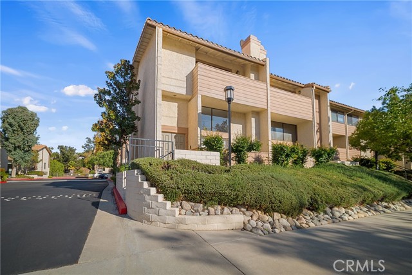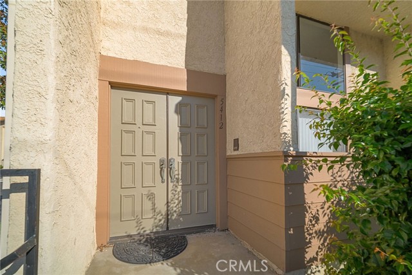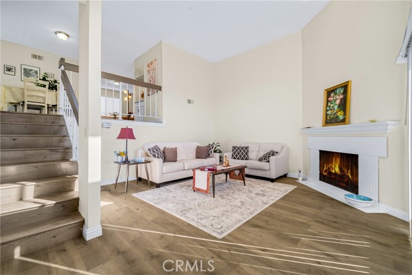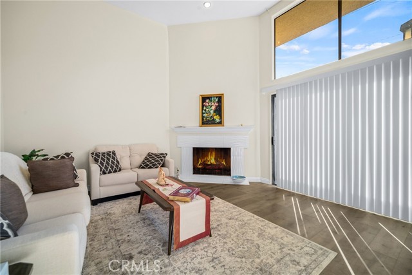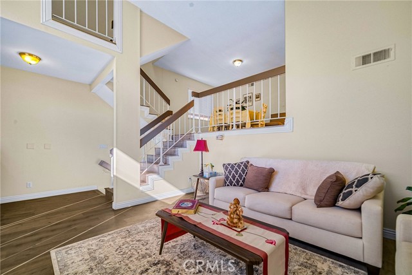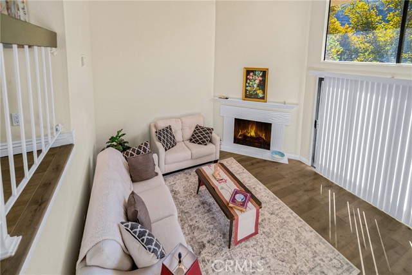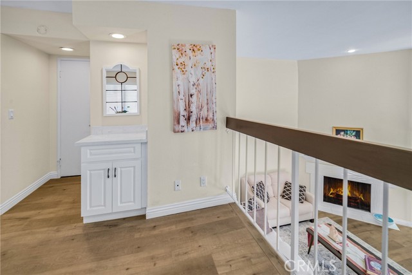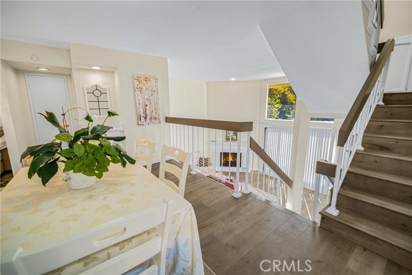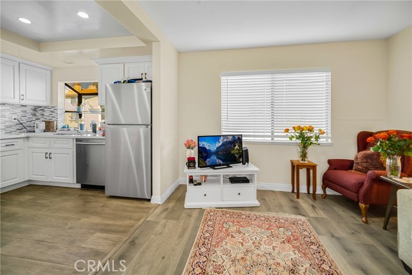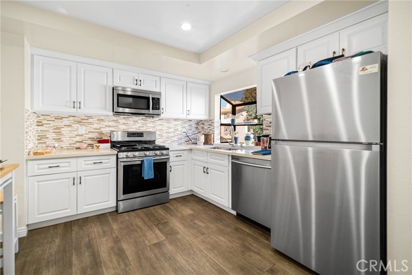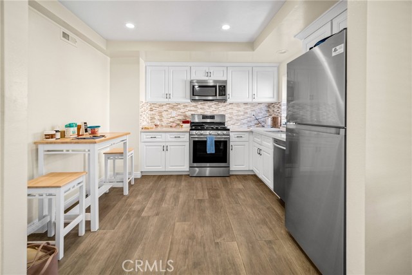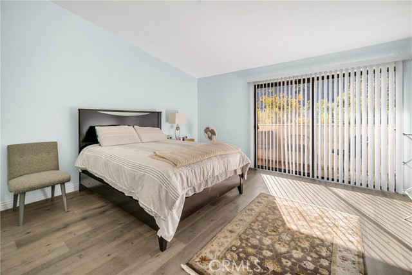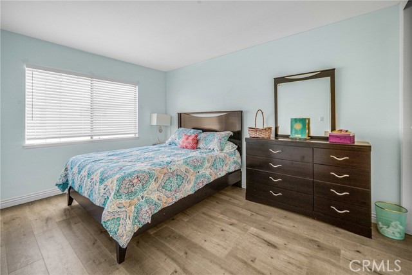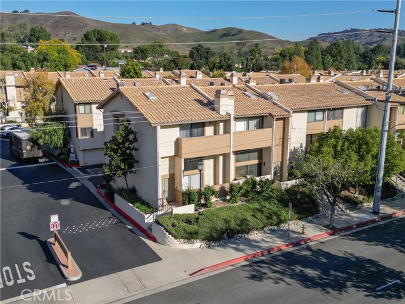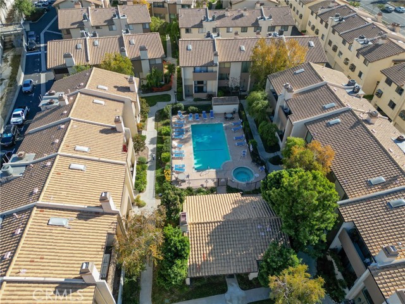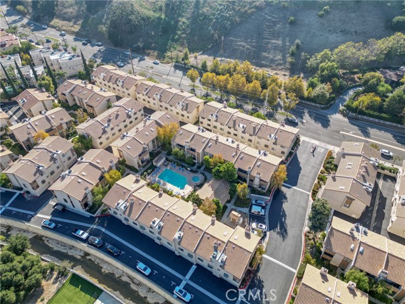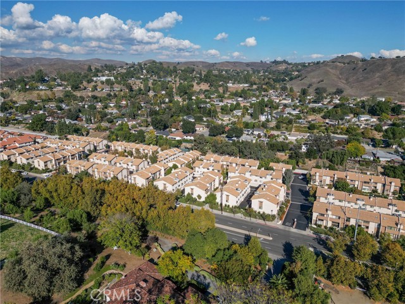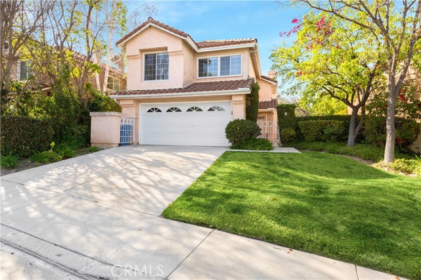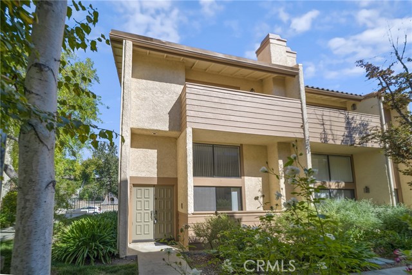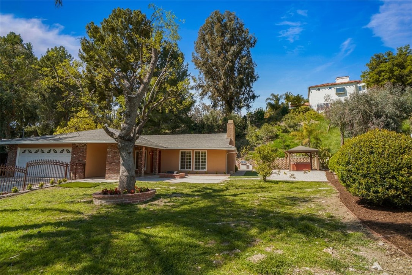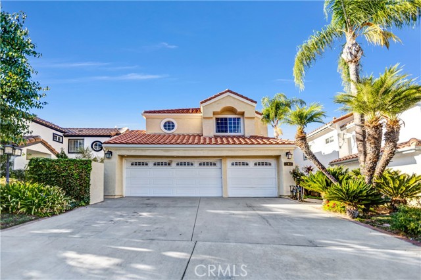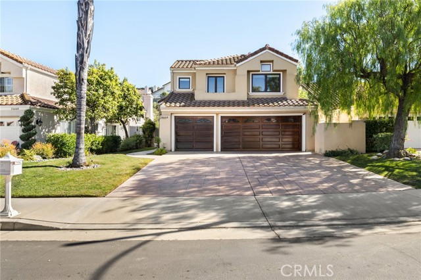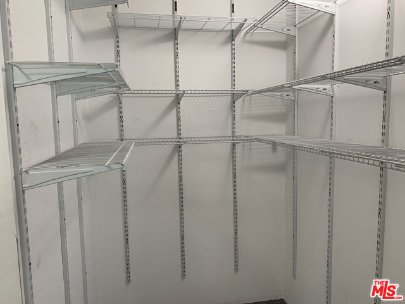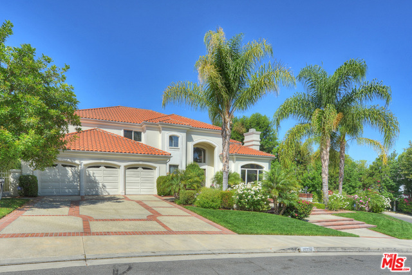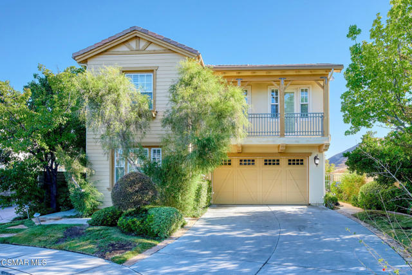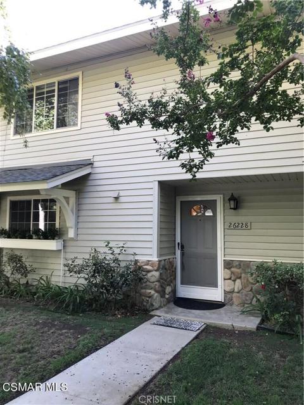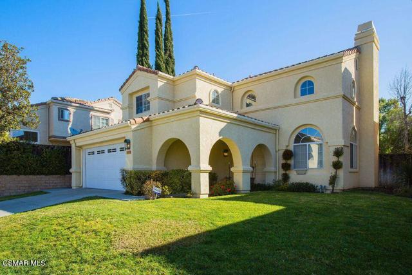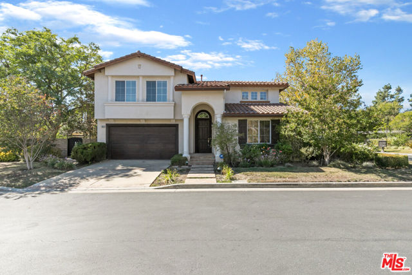5412 Las Virgenes Road
Calabasas, CA 91302
$3,500
Price
Price
3
Bed
Bed
2.5
Bath
Bath
1,595 Sq. Ft.
$2 / Sq. Ft.
$2 / Sq. Ft.
Sold
5412 Las Virgenes Road
Calabasas, CA 91302
Sold
$3,500
Price
Price
3
Bed
Bed
2.5
Bath
Bath
1,595
Sq. Ft.
Sq. Ft.
Excellent opportunity for the best location in the highly desirable Las Virgenes Townhome community. Featuring 3 bedrooms, 2.5 bathrooms, just shy of 1,600 sf of living space with a multi-level layout. Fully remodeled, this gorgeous townhome offers high ceilings, stylish wood-like vinyl flooring throughout, lots of windows to provide an abundance of natural light, and as an end-unit, there is only one shared wall. All appliances are included, with washer and dryer located in your private, 2-car garage. The main level showcases a corner, fireplaces, and ceiling-high windows with sliding glass doors that open to one of two private patios. The mid-level features a bright kitchen with white shaker cabinets, quartz countertops, stainless-steel appliances, and charming garden window over the sink. An adjoining bonus/family room is just off the kitchen. Dinner parties are perfect in the spacious dining room, and powder bath is conveniently located for guests. The upper level has 3 good-sized bedrooms and 2 full bathrooms. The primary bedroom boasts the second patio/balcony accessed through sliding glass doors. Wonderful location near shopping, dining, fitness studios, excellent Las Virgenes school district, convenient freeway, and just moments to Malibu.
PROPERTY INFORMATION
| MLS # | SR23215513 | Lot Size | 872 Sq. Ft. |
| HOA Fees | $0/Monthly | Property Type | Townhouse |
| Price | $ 3,500
Price Per SqFt: $ 2 |
DOM | 658 Days |
| Address | 5412 Las Virgenes Road | Type | Residential Lease |
| City | Calabasas | Sq.Ft. | 1,595 Sq. Ft. |
| Postal Code | 91302 | Garage | 2 |
| County | Los Angeles | Year Built | 1980 |
| Bed / Bath | 3 / 2.5 | Parking | 2 |
| Built In | 1980 | Status | Closed |
| Rented Date | 2024-01-01 |
INTERIOR FEATURES
| Has Laundry | Yes |
| Laundry Information | Dryer Included, In Garage, Washer Included |
| Has Fireplace | Yes |
| Fireplace Information | Living Room |
| Has Appliances | Yes |
| Kitchen Appliances | Dishwasher, Gas Range, Microwave, Refrigerator |
| Kitchen Information | Kitchen Open to Family Room, Quartz Counters |
| Kitchen Area | Breakfast Nook, Dining Room |
| Has Heating | Yes |
| Heating Information | Central |
| Room Information | All Bedrooms Up, Entry, Family Room, Kitchen, Laundry, Living Room, Primary Bathroom, Primary Bedroom, Primary Suite |
| Has Cooling | Yes |
| Cooling Information | Central Air |
| Flooring Information | Vinyl |
| InteriorFeatures Information | Balcony, Built-in Features, High Ceilings, Quartz Counters, Recessed Lighting |
| DoorFeatures | Double Door Entry, Sliding Doors |
| EntryLocation | Front door |
| Entry Level | 1 |
| Has Spa | Yes |
| SpaDescription | Association, In Ground |
| WindowFeatures | Blinds, Garden Window(s) |
| Main Level Bedrooms | 0 |
| Main Level Bathrooms | 0 |
EXTERIOR FEATURES
| Has Pool | No |
| Pool | Association, In Ground |
| Has Patio | Yes |
| Patio | Enclosed, Patio, Terrace |
WALKSCORE
MAP
PRICE HISTORY
| Date | Event | Price |
| 01/01/2024 | Sold | $3,500 |
| 12/07/2023 | Price Change | $3,500 (-5.41%) |
| 11/22/2023 | Listed | $3,700 |

Topfind Realty
REALTOR®
(844)-333-8033
Questions? Contact today.
Interested in buying or selling a home similar to 5412 Las Virgenes Road?
Calabasas Similar Properties
Listing provided courtesy of Parastou Asadian, Equity Union. Based on information from California Regional Multiple Listing Service, Inc. as of #Date#. This information is for your personal, non-commercial use and may not be used for any purpose other than to identify prospective properties you may be interested in purchasing. Display of MLS data is usually deemed reliable but is NOT guaranteed accurate by the MLS. Buyers are responsible for verifying the accuracy of all information and should investigate the data themselves or retain appropriate professionals. Information from sources other than the Listing Agent may have been included in the MLS data. Unless otherwise specified in writing, Broker/Agent has not and will not verify any information obtained from other sources. The Broker/Agent providing the information contained herein may or may not have been the Listing and/or Selling Agent.
