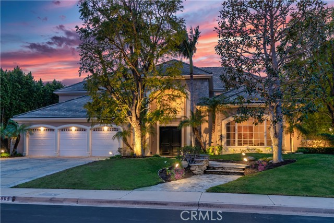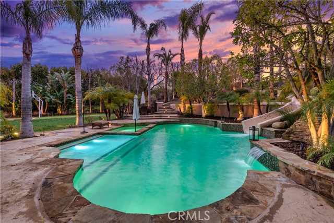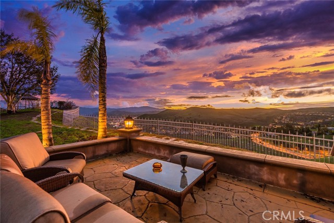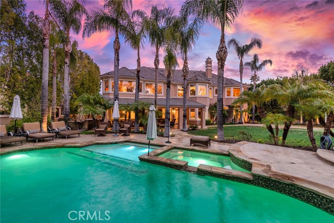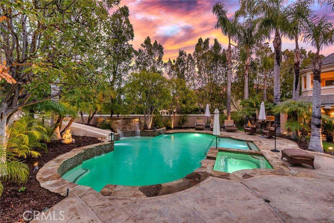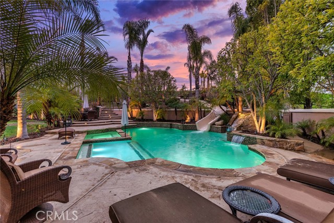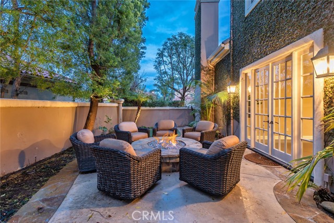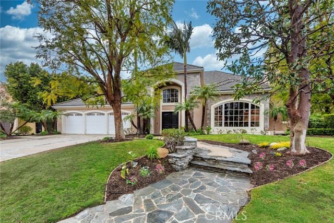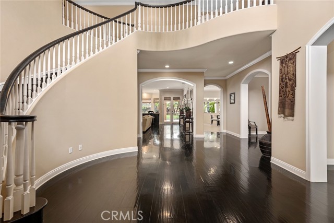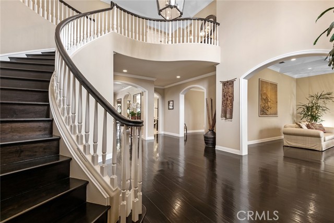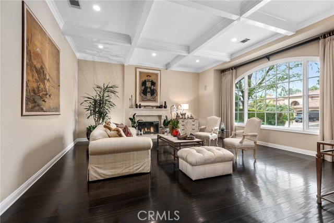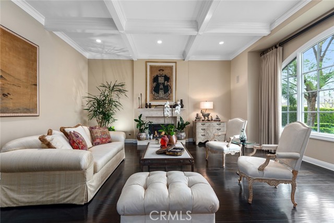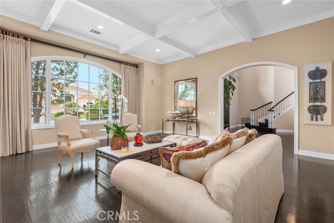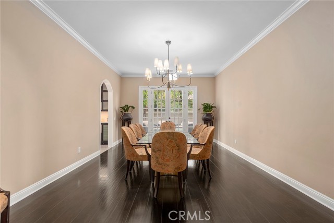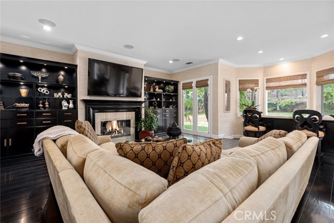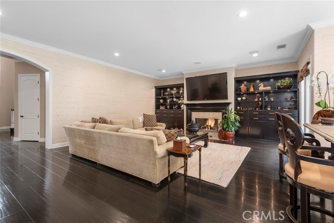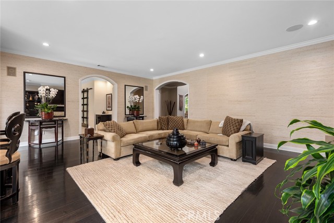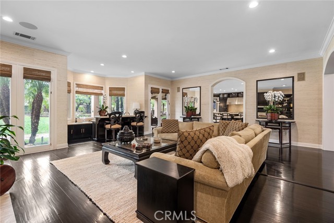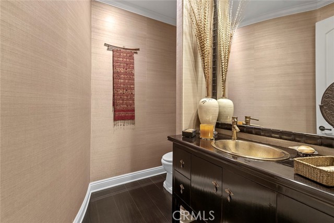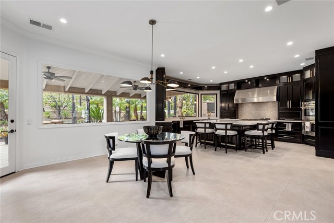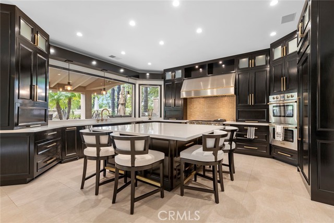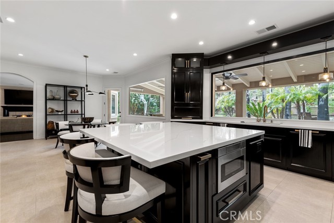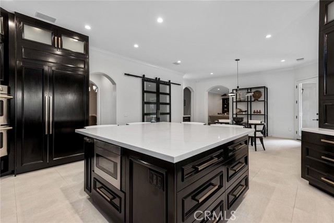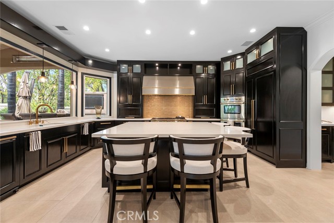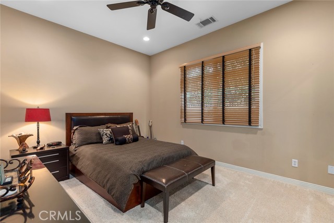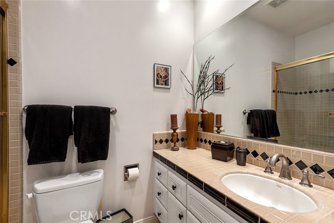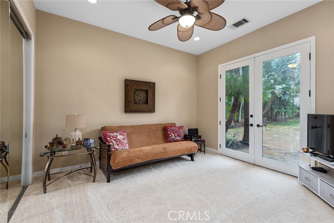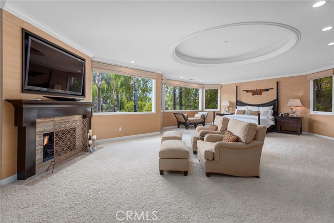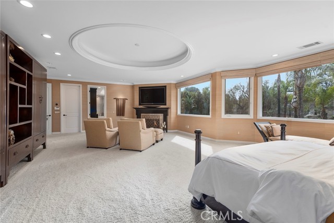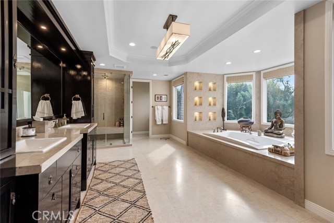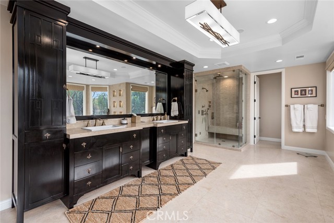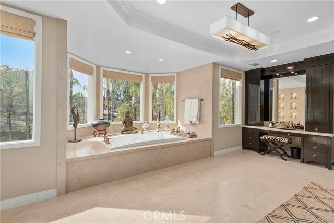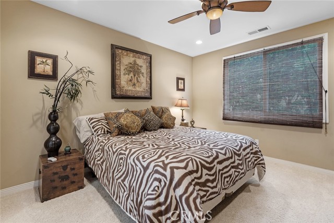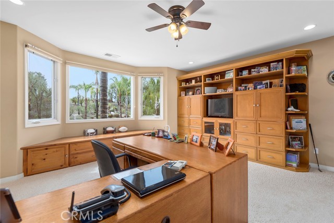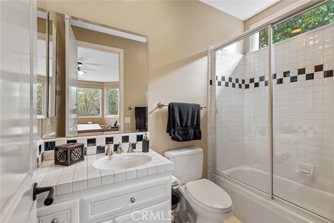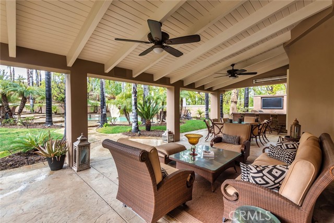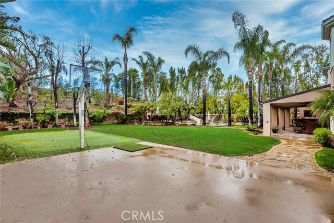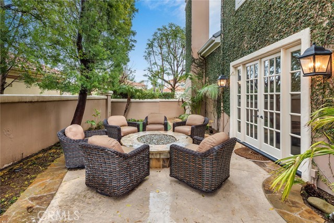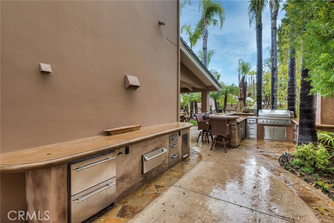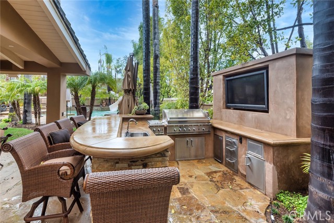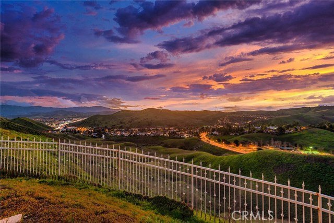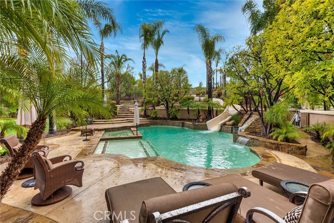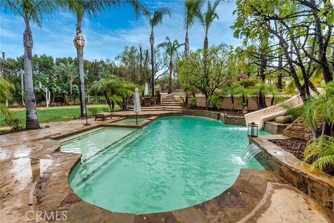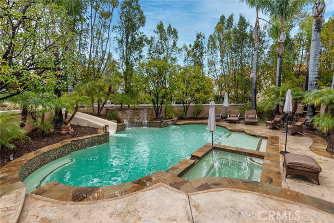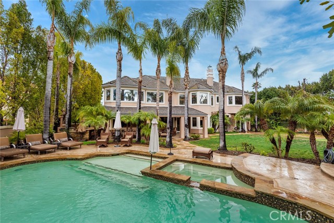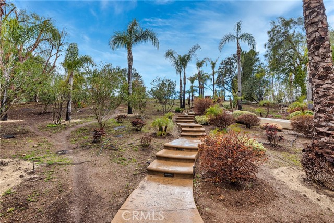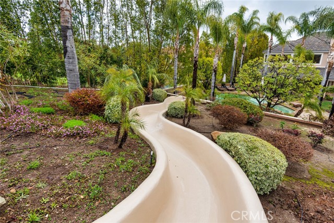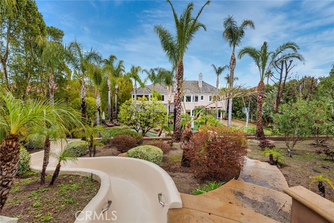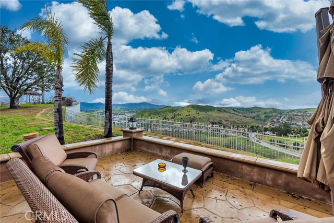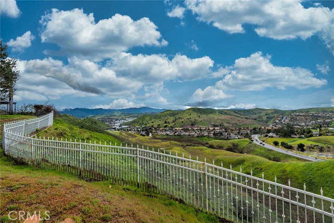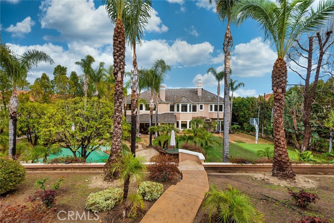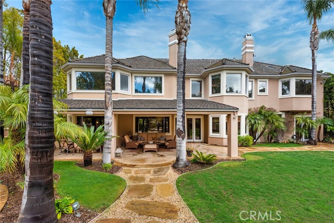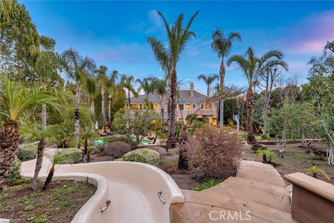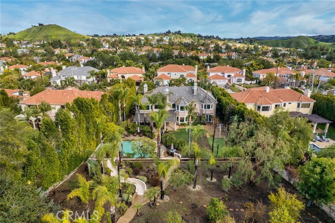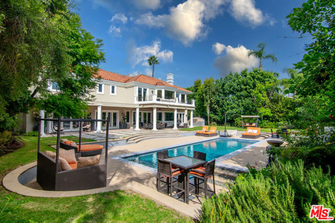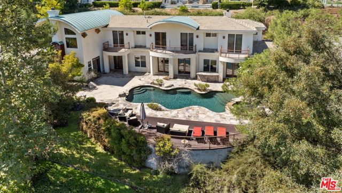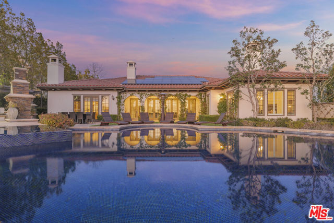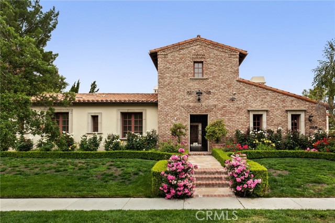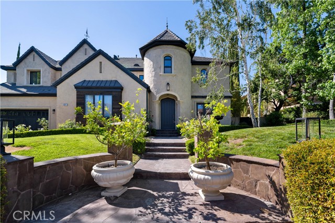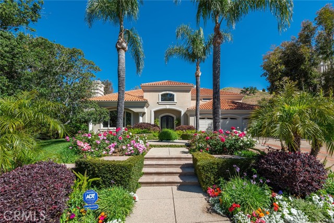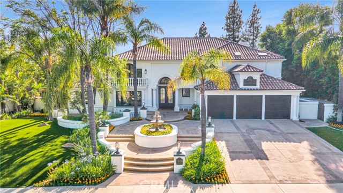5505 Amber Circle
Calabasas, CA 91302
Sold
Located in the exclusive guard gated community of Mountain View Estates this beautiful 6 bed 7 bath home with approx. 6200 sq ft of luxury living sits on nearly 1 acre of land with canyon views and privacy. No need to travel anywhere, just enjoy this amazing property for your own dream staycation. The backyard resort features an approx 45 ft. water slide into the inviting free form pool with spa, a sports ct., putting green, a firepit, lg. covered patio w/ built-in heaters & fans, a big screen TV, a complete outdoor kitchen, and grassy play areas. Once inside you will marvel at the grand 2 story foyer with sweeping staircase & rich hardwood floors. The open concept is ideal for entertaining or family living. The newly remodeled kitchen features stainless appliances, rich dark wood cabinets, appliance garages, barn doors to the walk-in pantry, lg. center island and opens to the huge family rm. with built-ins, wet bar & fireplace. There are 2 bedrm suites downstairs. Upstairs are 4 additional bedrm suites including the primary suite complete with a fireplace, electric shades, 2 organized walk-in closets and an updated bathrm with steam shower, spa tub, & dual vanities. Additional amenities incl a gas backup generator, whole house water filtration system, tankless water heater, and 3 new HVACs installed in 2020. This is truly a Dream Staycation Property!
PROPERTY INFORMATION
| MLS # | SR23032936 | Lot Size | 36,052 Sq. Ft. |
| HOA Fees | $575/Monthly | Property Type | Single Family Residence |
| Price | $ 4,725,000
Price Per SqFt: $ 764 |
DOM | 917 Days |
| Address | 5505 Amber Circle | Type | Residential |
| City | Calabasas | Sq.Ft. | 6,188 Sq. Ft. |
| Postal Code | 91302 | Garage | 3 |
| County | Los Angeles | Year Built | 1994 |
| Bed / Bath | 6 / 7 | Parking | 3 |
| Built In | 1994 | Status | Closed |
| Sold Date | 2023-06-12 |
INTERIOR FEATURES
| Has Laundry | Yes |
| Laundry Information | Individual Room, Inside |
| Has Fireplace | Yes |
| Fireplace Information | Family Room, Living Room, Master Bedroom, Gas Starter, Fire Pit |
| Has Appliances | Yes |
| Kitchen Appliances | 6 Burner Stove, Barbecue, Built-In Range, Dishwasher, Double Oven, Electric Oven, Freezer, Disposal, Gas Cooktop, Ice Maker, Microwave, Range Hood, Refrigerator, Tankless Water Heater, Trash Compactor, Warming Drawer |
| Kitchen Information | Built-in Trash/Recycling, Butler's Pantry, Kitchen Island, Kitchen Open to Family Room, Quartz Counters, Remodeled Kitchen, Walk-In Pantry |
| Kitchen Area | Breakfast Counter / Bar, Breakfast Nook, Dining Room, In Kitchen |
| Has Heating | Yes |
| Heating Information | Central, Fireplace(s), Natural Gas, Zoned |
| Room Information | Dressing Area, Entry, Family Room, Formal Entry, Foyer, Guest/Maid's Quarters, Kitchen, Laundry, Living Room, Main Floor Bedroom, Master Bathroom, Master Bedroom, Master Suite, Separate Family Room, Walk-In Closet, Walk-In Pantry |
| Has Cooling | Yes |
| Cooling Information | Central Air, Electric, Zoned |
| Flooring Information | Tile, Wood |
| InteriorFeatures Information | Bar, Block Walls, Built-in Features, Ceiling Fan(s), Crown Molding, Open Floorplan, Pantry, Two Story Ceilings, Wet Bar |
| DoorFeatures | Double Door Entry |
| EntryLocation | Front |
| Has Spa | Yes |
| SpaDescription | Private, Gunite, Heated, In Ground |
| WindowFeatures | Drapes, Screens, Wood Frames |
| SecuritySafety | 24 Hour Security, Gated with Attendant, Carbon Monoxide Detector(s), Gated Community, Guarded, Security System, Smoke Detector(s) |
| Bathroom Information | Bathtub, Shower, Shower in Tub, Double Sinks In Master Bath, Exhaust fan(s), Main Floor Full Bath, Privacy toilet door, Remodeled, Soaking Tub, Vanity area, Walk-in shower |
| Main Level Bedrooms | 2 |
| Main Level Bathrooms | 3 |
EXTERIOR FEATURES
| ExteriorFeatures | Barbecue Private, Lighting |
| FoundationDetails | Slab |
| Roof | Flat Tile, Tile |
| Has Pool | Yes |
| Pool | Private, Gunite, Heated, Gas Heat, In Ground, Waterfall |
| Has Patio | Yes |
| Patio | Concrete, Covered, Patio, Rear Porch, Slab |
| Has Fence | Yes |
| Fencing | Block, Wrought Iron |
| Has Sprinklers | Yes |
WALKSCORE
MAP
MORTGAGE CALCULATOR
- Principal & Interest:
- Property Tax: $5,040
- Home Insurance:$119
- HOA Fees:$575
- Mortgage Insurance:
PRICE HISTORY
| Date | Event | Price |
| 06/12/2023 | Sold | $4,562,500 |
| 04/13/2023 | Active Under Contract | $4,725,000 |
| 02/28/2023 | Listed | $4,725,000 |

Topfind Realty
REALTOR®
(844)-333-8033
Questions? Contact today.
Interested in buying or selling a home similar to 5505 Amber Circle?
Listing provided courtesy of Barbara Alpert, Coldwell Banker Realty. Based on information from California Regional Multiple Listing Service, Inc. as of #Date#. This information is for your personal, non-commercial use and may not be used for any purpose other than to identify prospective properties you may be interested in purchasing. Display of MLS data is usually deemed reliable but is NOT guaranteed accurate by the MLS. Buyers are responsible for verifying the accuracy of all information and should investigate the data themselves or retain appropriate professionals. Information from sources other than the Listing Agent may have been included in the MLS data. Unless otherwise specified in writing, Broker/Agent has not and will not verify any information obtained from other sources. The Broker/Agent providing the information contained herein may or may not have been the Listing and/or Selling Agent.
