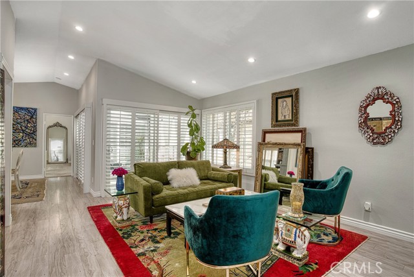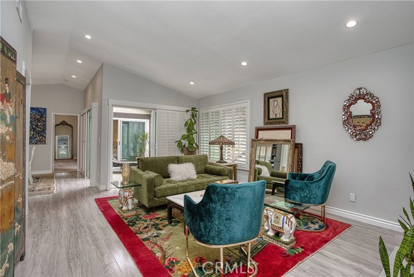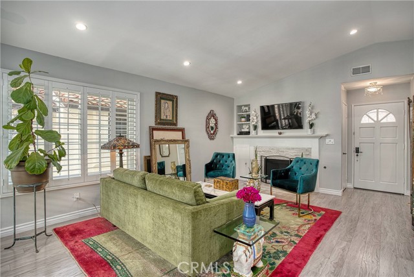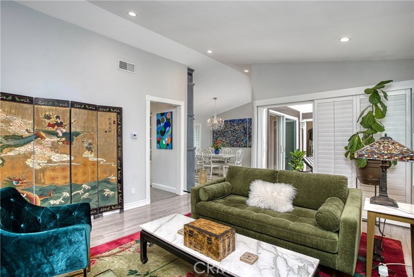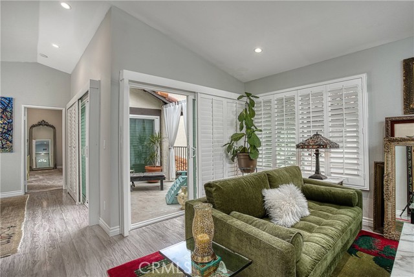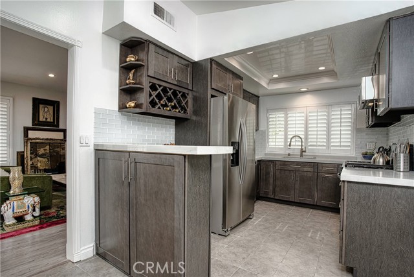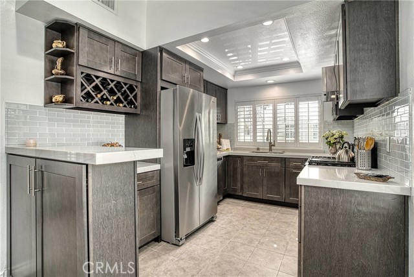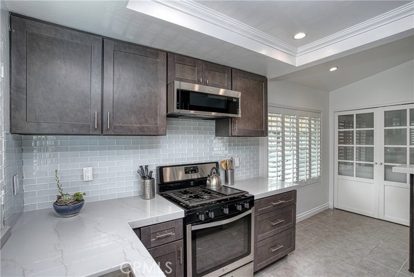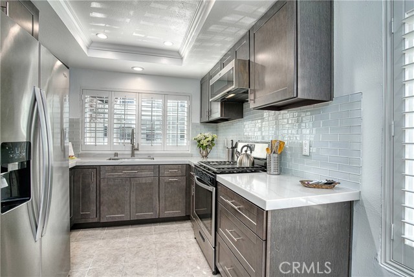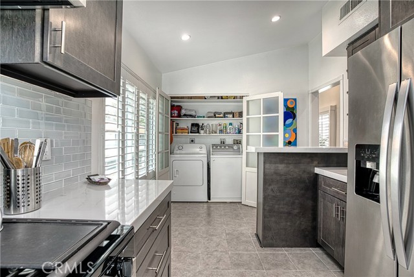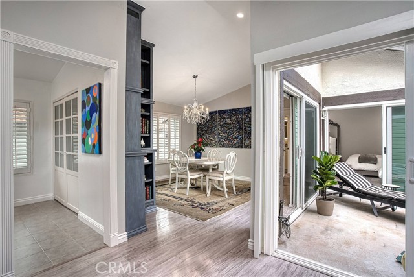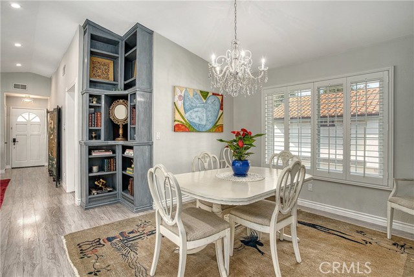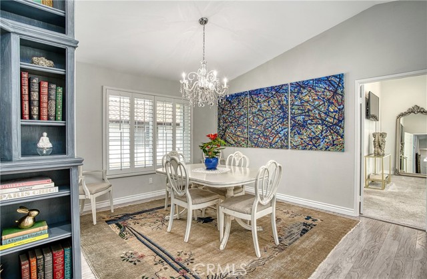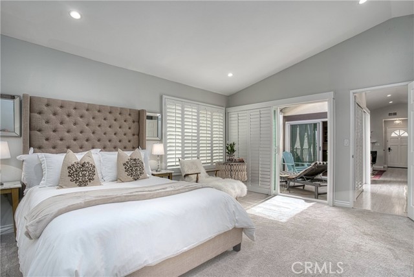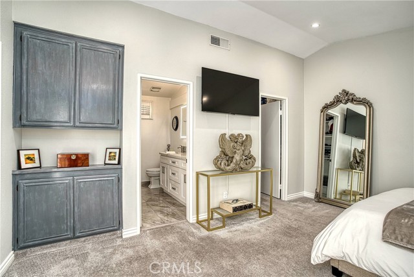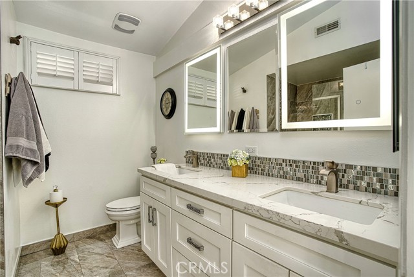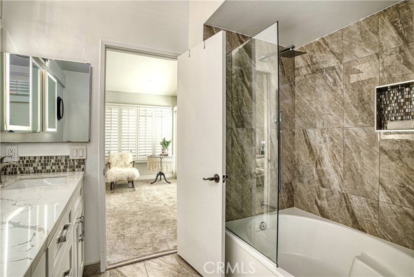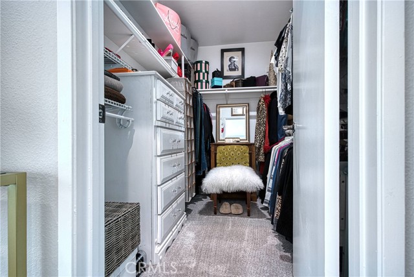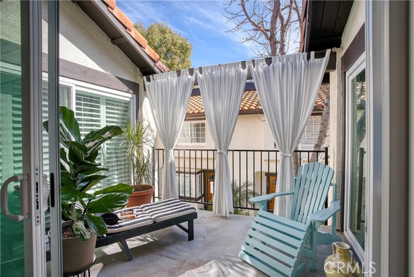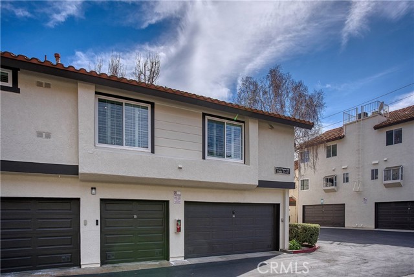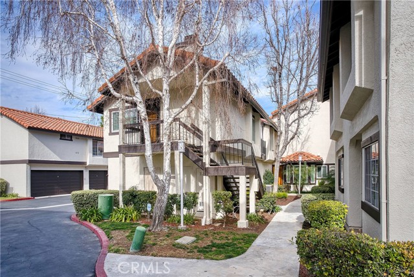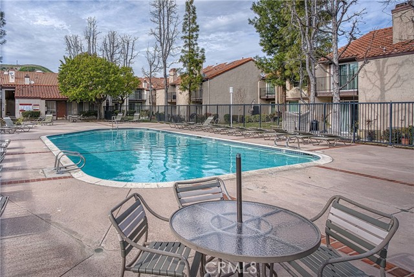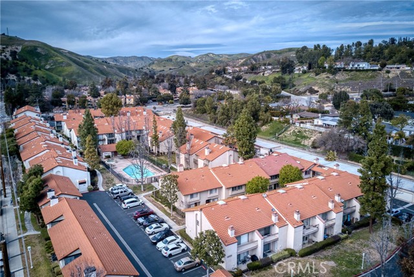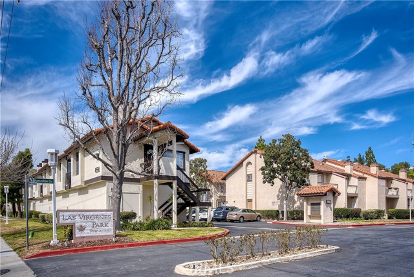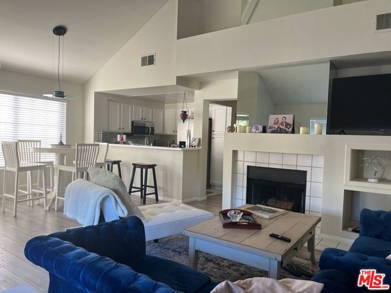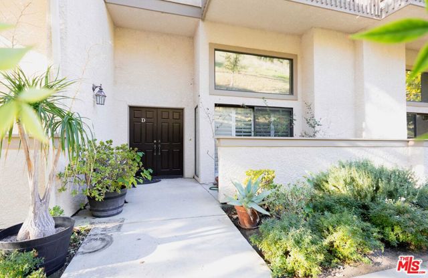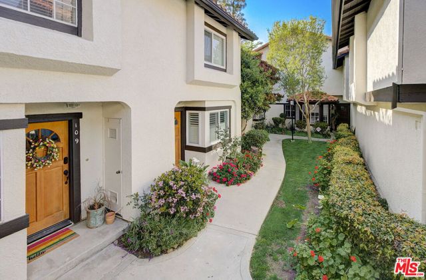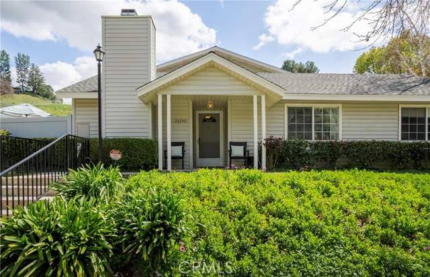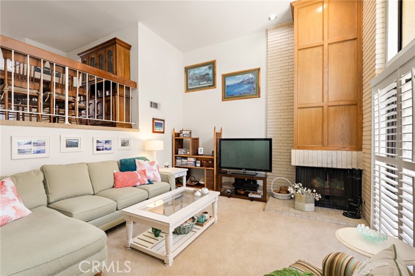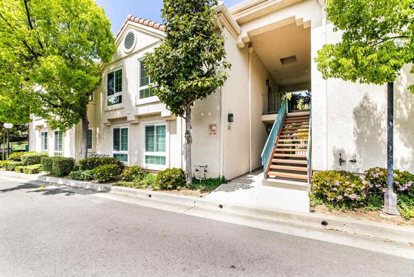5612 Las Virgenes Road #35
Calabasas, CA 91302
Sold
5612 Las Virgenes Road #35
Calabasas, CA 91302
Sold
Welcome to this beautiful turnkey top floor unit with central patio and gorgeous open space. This fully updated modern unit presents vaulted ceilings, beautiful french door shutters, updated quartz countertops, a laundry room, large master bedroom with a walk-in closet, dining area, spacious living room, fully updated kitchen, and all new dual-paned windows. The kitchen is finished with quartz countertops, soft close cabinetry, updated stainless steel appliances, glass backsplash, recessed lighting and a lot of natural light. Tucked away is a spacious laundry area with storage. The living room and dining room provide tons of natural light with ample space. The center patio encapsulates the full serenity this home has to offer with access from the living room, dining room, and bedroom. Enjoy the space with lounging in the sun, coffee in the morning, or a nice evening dinner, perfect for one's own enjoyment and hosting. The master bedroom is large with a full walk-in closet, vaulted ceilings, and luxurious bathroom with a double vanity, bathtub and shower combo, and marble tile flooring. This unit offers central A/C and heating, single car garage with new battery backup garage door opener - app operated along with traditional remote control. This well maintained community provides a pool, spa, sauna and recreational room. Just a short distance from shops and restaurants, great hiking trails, dog parks, and not too far from the beach.
PROPERTY INFORMATION
| MLS # | SR23078594 | Lot Size | 1,230 Sq. Ft. |
| HOA Fees | $475/Monthly | Property Type | Condominium |
| Price | $ 600,000
Price Per SqFt: $ 614 |
DOM | 761 Days |
| Address | 5612 Las Virgenes Road #35 | Type | Residential |
| City | Calabasas | Sq.Ft. | 977 Sq. Ft. |
| Postal Code | 91302 | Garage | 1 |
| County | Los Angeles | Year Built | 1987 |
| Bed / Bath | 1 / 1 | Parking | 1 |
| Built In | 1987 | Status | Closed |
| Sold Date | 2023-06-01 |
INTERIOR FEATURES
| Has Laundry | Yes |
| Laundry Information | In Closet |
| Has Fireplace | Yes |
| Fireplace Information | Living Room |
| Has Appliances | Yes |
| Kitchen Appliances | Dishwasher, Gas Range, Refrigerator |
| Kitchen Information | Quartz Counters |
| Kitchen Area | Dining Room |
| Has Heating | Yes |
| Heating Information | Central |
| Room Information | Kitchen, Living Room, Master Bathroom, Master Bedroom |
| Has Cooling | Yes |
| Cooling Information | Central Air |
| Flooring Information | Carpet, Tile, Wood |
| EntryLocation | front door |
| Entry Level | 1 |
| Has Spa | Yes |
| SpaDescription | Association, Community |
| WindowFeatures | Double Pane Windows |
| Main Level Bedrooms | 1 |
| Main Level Bathrooms | 1 |
EXTERIOR FEATURES
| Has Pool | No |
| Pool | Association, Community |
| Has Patio | Yes |
| Patio | Patio |
WALKSCORE
MAP
MORTGAGE CALCULATOR
- Principal & Interest:
- Property Tax: $640
- Home Insurance:$119
- HOA Fees:$475
- Mortgage Insurance:
PRICE HISTORY
| Date | Event | Price |
| 05/08/2023 | Listed | $600,000 |

Topfind Realty
REALTOR®
(844)-333-8033
Questions? Contact today.
Interested in buying or selling a home similar to 5612 Las Virgenes Road #35?
Listing provided courtesy of Julie Newman, Keller Williams Realty-Studio City. Based on information from California Regional Multiple Listing Service, Inc. as of #Date#. This information is for your personal, non-commercial use and may not be used for any purpose other than to identify prospective properties you may be interested in purchasing. Display of MLS data is usually deemed reliable but is NOT guaranteed accurate by the MLS. Buyers are responsible for verifying the accuracy of all information and should investigate the data themselves or retain appropriate professionals. Information from sources other than the Listing Agent may have been included in the MLS data. Unless otherwise specified in writing, Broker/Agent has not and will not verify any information obtained from other sources. The Broker/Agent providing the information contained herein may or may not have been the Listing and/or Selling Agent.
