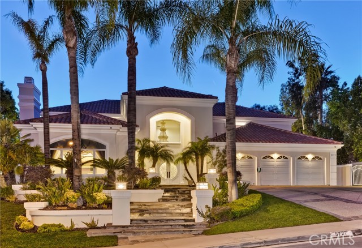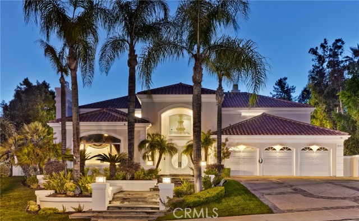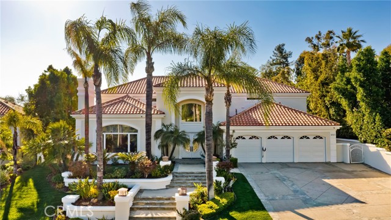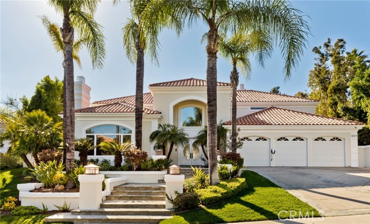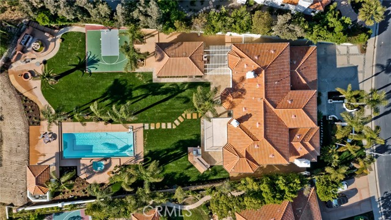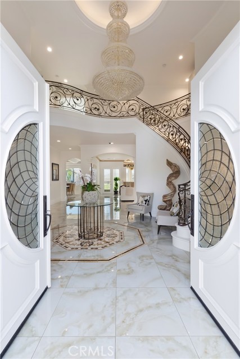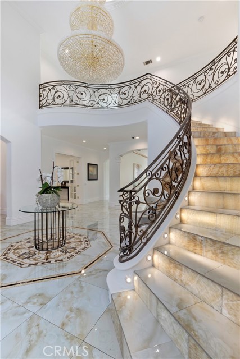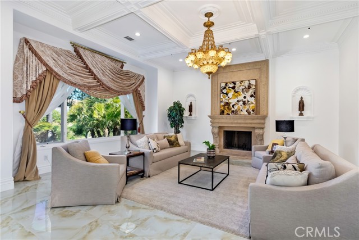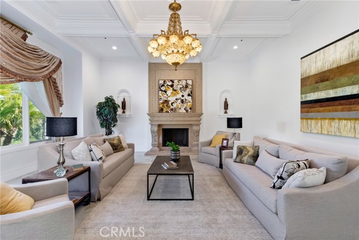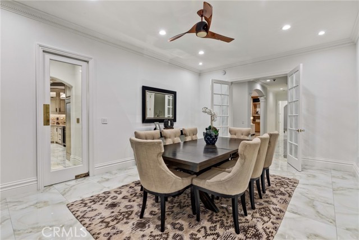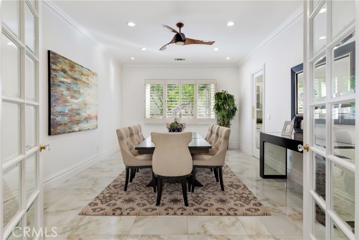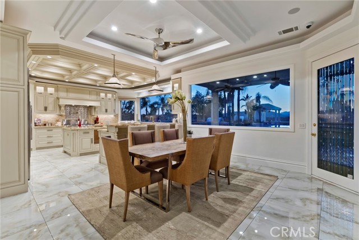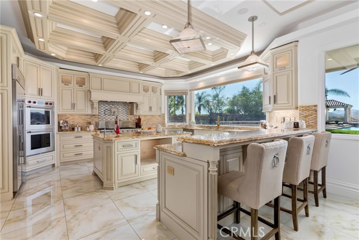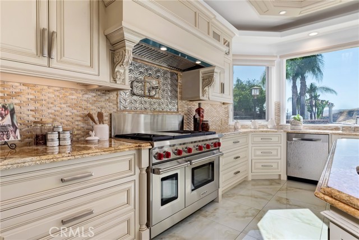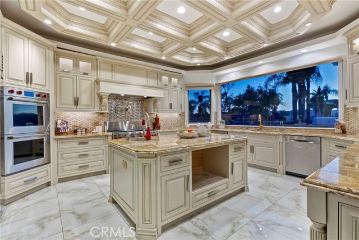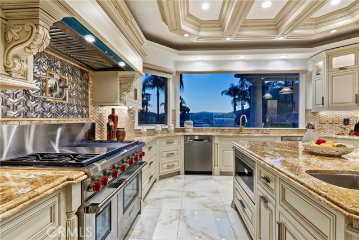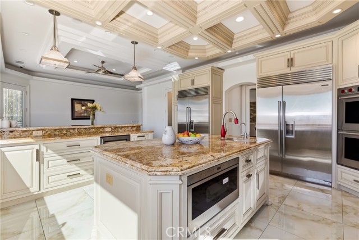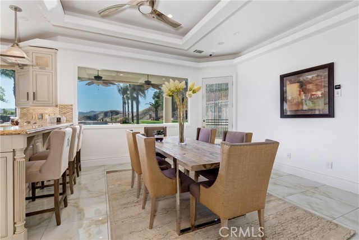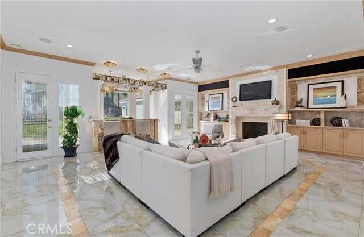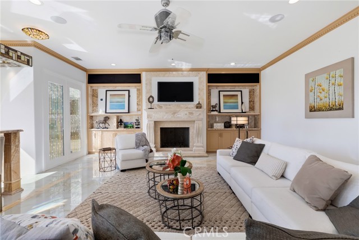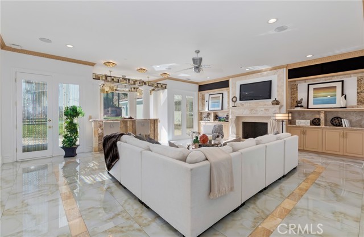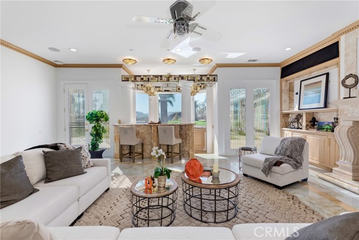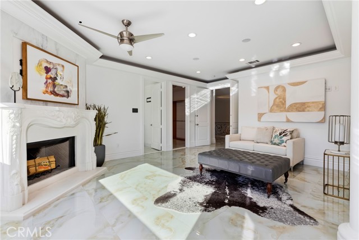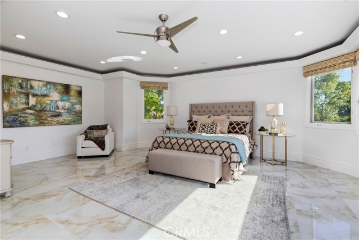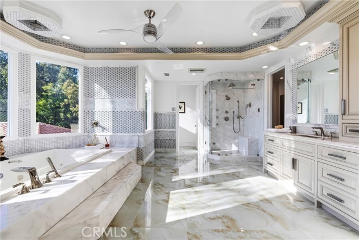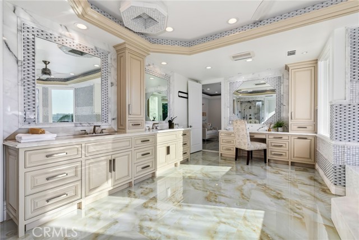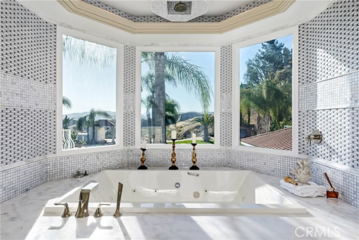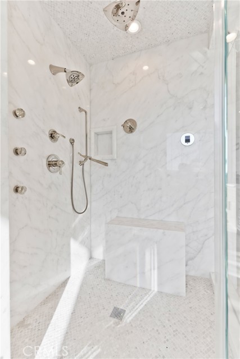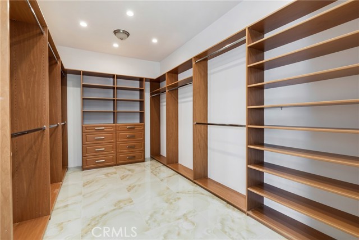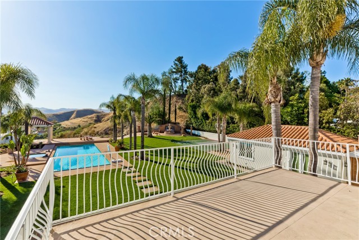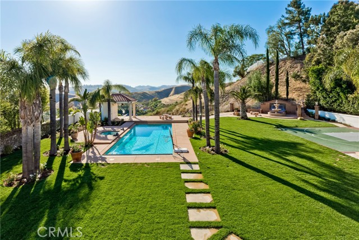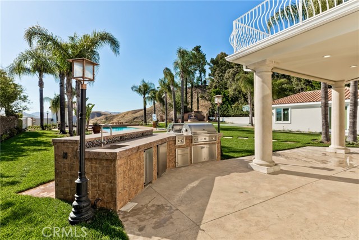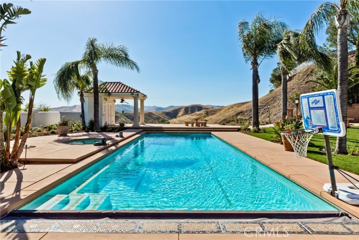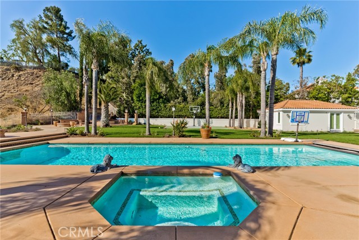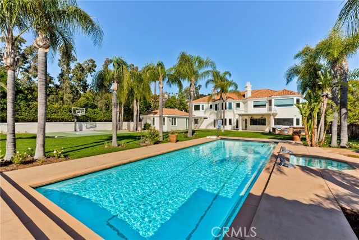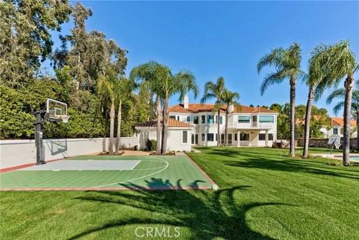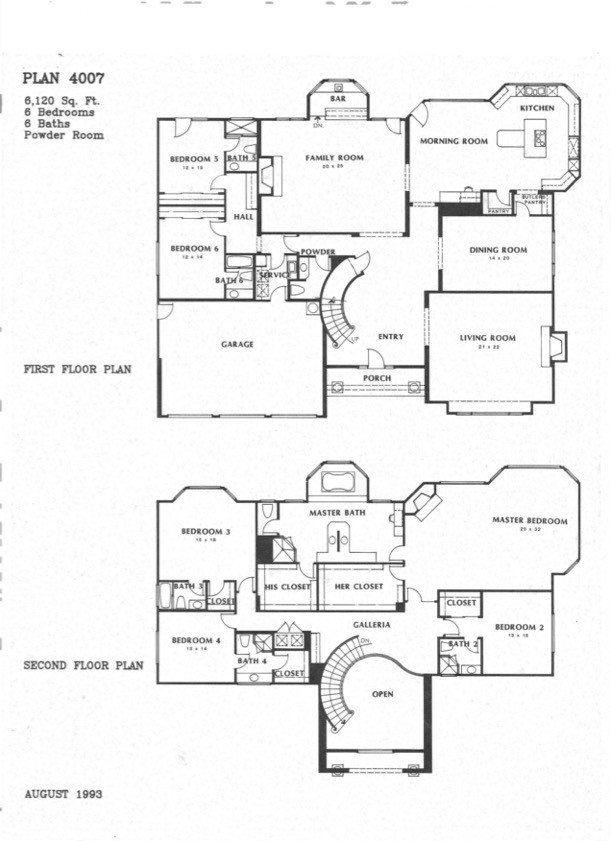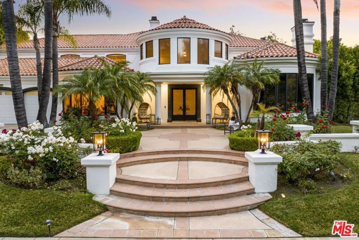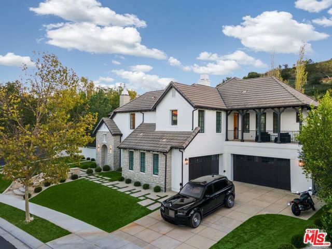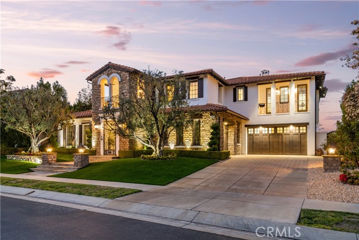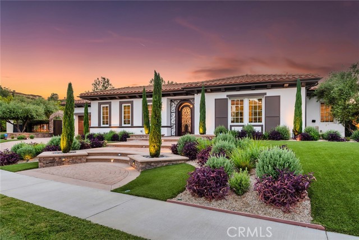5727 Newcastle Lane
Calabasas, CA 91302
Sold
Welcome to your dream home in the exclusive Mountain View Estates in Calabasas, where luxury meets nature. This stunning Mediterranean-style home offers 6,700 sq ft of spacious and elegant living on a 30,000 sq ft + lot, with 7 bedrooms and 9 bathrooms, including a detached 1 bedroom/1 bath guest house. Relax in a resort-style backyard, with a sparkling pool, spa, sports court, and breathtaking mountain views. This newly renovated home is must-see. It sports new paint, both inside and out, a custom LED-lit staircase that frames the two-story entryway, a gorgeous kitchen with a Wolf range and Wolf double ovens, as well as two sub-zero refrigerators and two dishwashers. The main floor is rounded out by a wet bar in the ample family room, two spacious en suite bedrooms, and a laundry room. The oversized primary bedroom is a true sanctuary, with a sitting area, a fireplace, a balcony, double sinks, a spa tub, a steam shower, and two custom walk-in closets. This home is eco-friendly too, with new landscaping and an underground drip system for water conservation. Don't miss this opportunity to live in one of the most prestigious communities in Calabasas. Check out the virtual tour today.
PROPERTY INFORMATION
| MLS # | SR23111610 | Lot Size | 30,588 Sq. Ft. |
| HOA Fees | $575/Monthly | Property Type | Single Family Residence |
| Price | $ 5,450,000
Price Per SqFt: $ 813 |
DOM | 728 Days |
| Address | 5727 Newcastle Lane | Type | Residential |
| City | Calabasas | Sq.Ft. | 6,700 Sq. Ft. |
| Postal Code | 91302 | Garage | 3 |
| County | Los Angeles | Year Built | 1993 |
| Bed / Bath | 7 / 9 | Parking | 3 |
| Built In | 1993 | Status | Closed |
| Sold Date | 2023-08-15 |
INTERIOR FEATURES
| Has Laundry | Yes |
| Laundry Information | Gas Dryer Hookup, Individual Room |
| Has Fireplace | Yes |
| Fireplace Information | Living Room, Primary Retreat, Patio, Fire Pit |
| Has Appliances | Yes |
| Kitchen Appliances | Barbecue, Dishwasher, Double Oven, Gas Range, Indoor Grill, Refrigerator |
| Kitchen Information | Kitchen Island, Remodeled Kitchen, Walk-In Pantry |
| Kitchen Area | Family Kitchen |
| Has Heating | Yes |
| Heating Information | Central |
| Room Information | Foyer, Kitchen, Laundry, Living Room, Primary Bathroom, Primary Bedroom, Walk-In Closet |
| Has Cooling | Yes |
| Cooling Information | Central Air |
| InteriorFeatures Information | Balcony, Bar, High Ceilings, Pantry, Wet Bar |
| EntryLocation | 1 |
| Entry Level | 1 |
| Has Spa | Yes |
| SpaDescription | Private, In Ground |
| SecuritySafety | 24 Hour Security, Gated with Attendant |
| Bathroom Information | Bathtub, Jetted Tub |
| Main Level Bedrooms | 2 |
| Main Level Bathrooms | 3 |
EXTERIOR FEATURES
| ExteriorFeatures | Barbecue Private |
| Has Pool | Yes |
| Pool | Private, In Ground, Pool Cover |
| Has Patio | Yes |
| Patio | Covered |
| Has Sprinklers | Yes |
WALKSCORE
MAP
MORTGAGE CALCULATOR
- Principal & Interest:
- Property Tax: $5,813
- Home Insurance:$119
- HOA Fees:$575
- Mortgage Insurance:
PRICE HISTORY
| Date | Event | Price |
| 08/15/2023 | Sold | $5,375,000 |
| 07/28/2023 | Pending | $5,450,000 |
| 07/11/2023 | Active Under Contract | $5,450,000 |
| 06/22/2023 | Listed | $5,450,000 |

Topfind Realty
REALTOR®
(844)-333-8033
Questions? Contact today.
Interested in buying or selling a home similar to 5727 Newcastle Lane?
Listing provided courtesy of Maurice Frazier, Sotheby's International Realty. Based on information from California Regional Multiple Listing Service, Inc. as of #Date#. This information is for your personal, non-commercial use and may not be used for any purpose other than to identify prospective properties you may be interested in purchasing. Display of MLS data is usually deemed reliable but is NOT guaranteed accurate by the MLS. Buyers are responsible for verifying the accuracy of all information and should investigate the data themselves or retain appropriate professionals. Information from sources other than the Listing Agent may have been included in the MLS data. Unless otherwise specified in writing, Broker/Agent has not and will not verify any information obtained from other sources. The Broker/Agent providing the information contained herein may or may not have been the Listing and/or Selling Agent.
