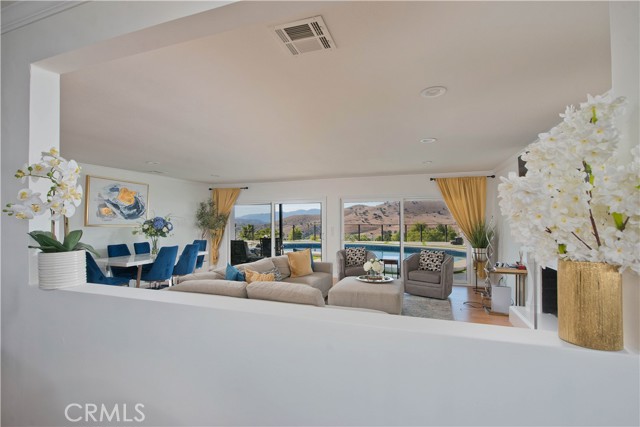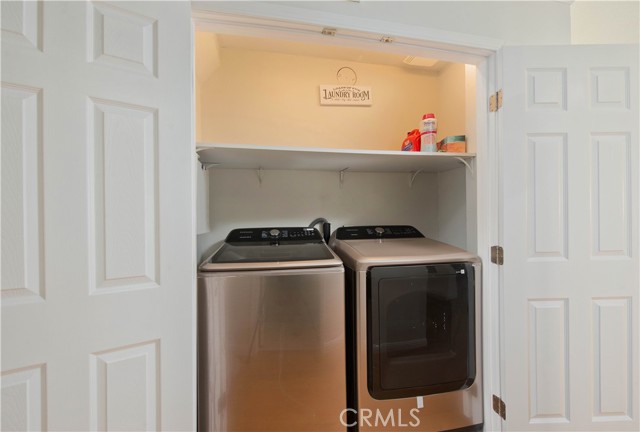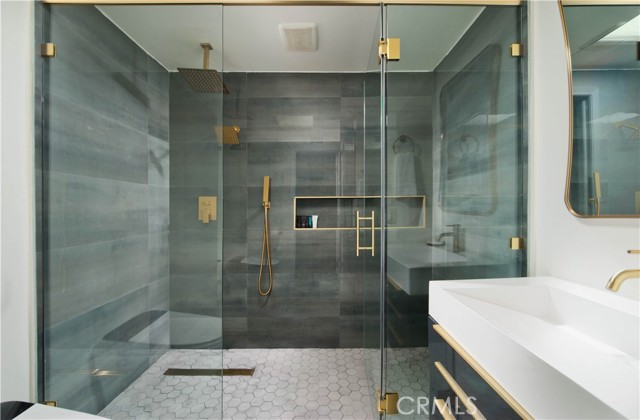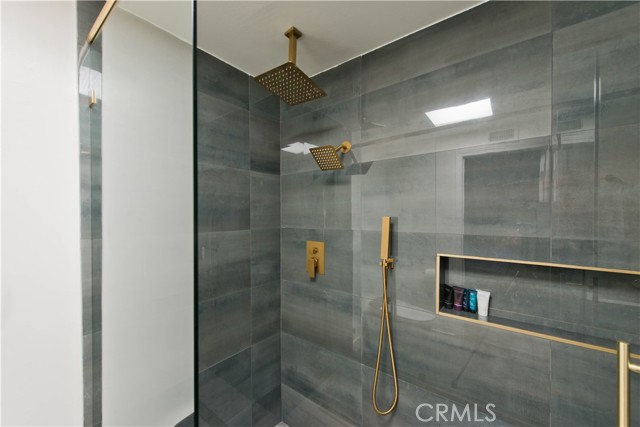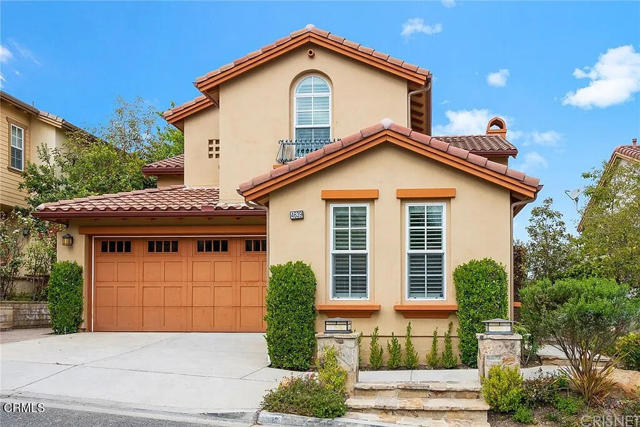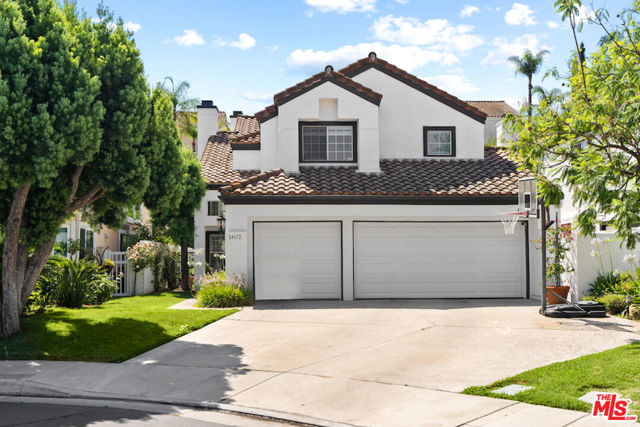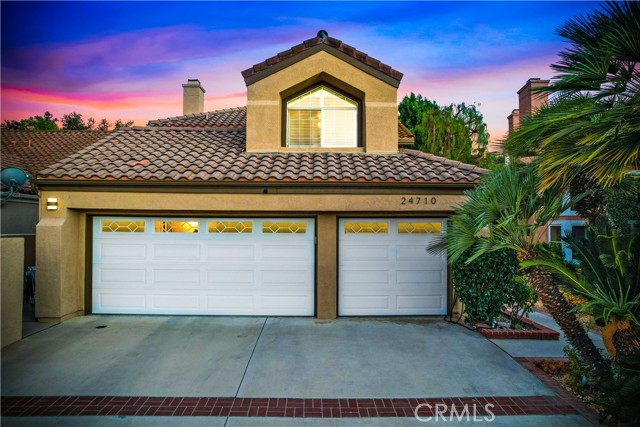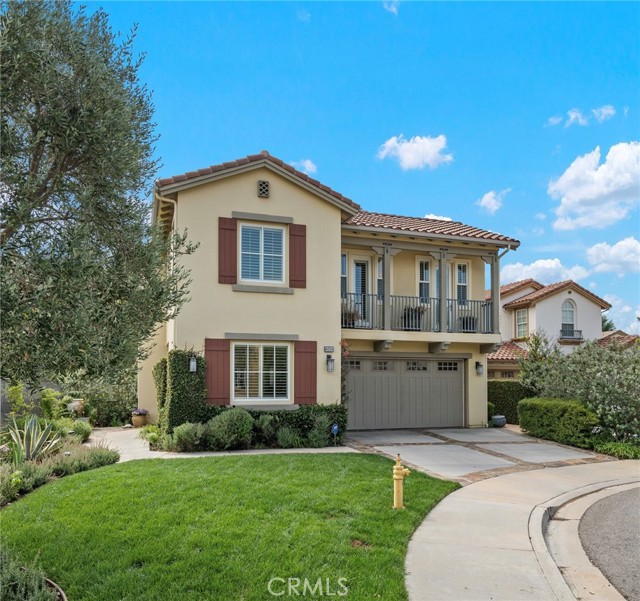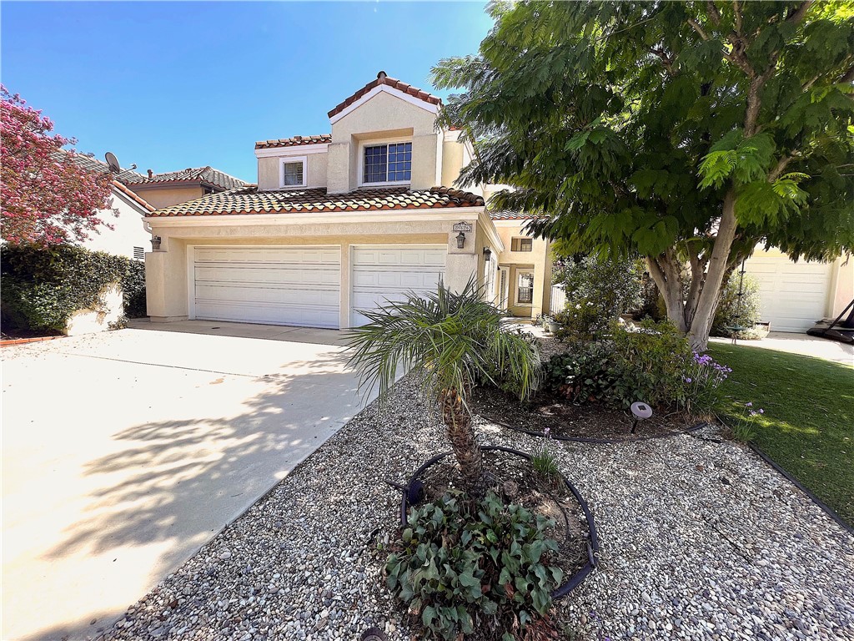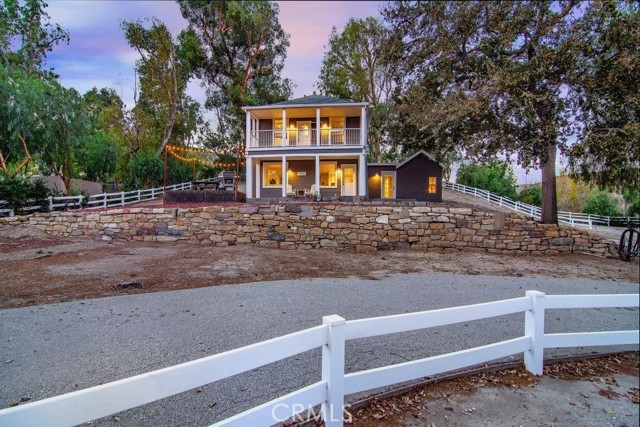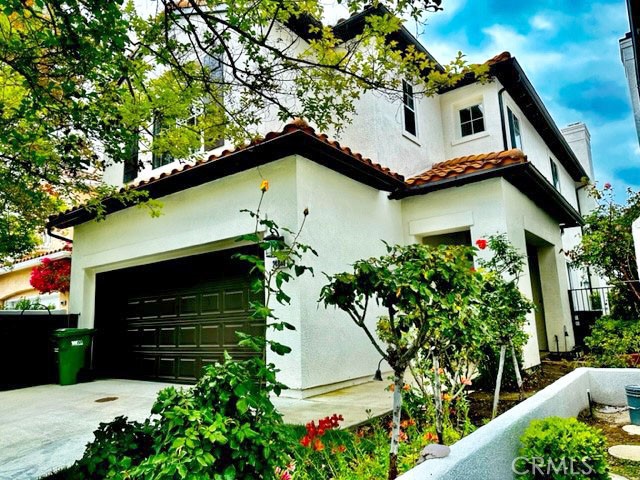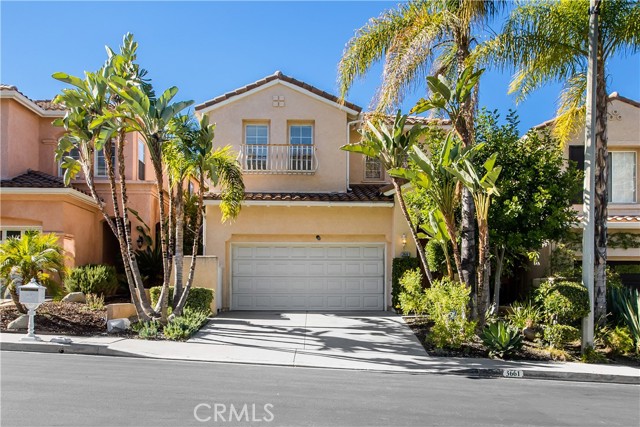5849 Belbert Circle
Calabasas, CA 91302
Welcome to 5849 Belbert Cir, Calabasas—situated on a tranquil cul-de-sac, this beautifully renovated home boasts stunning panoramic mountain views. This spacious single-story residence features 4 bedrooms and 2 fully upgraded modern bathrooms, ensuring both comfort and convenience. The inviting living room, complete with a cozy fireplace, is perfect for entertaining guests or enjoying quiet evenings with family. The bright, open kitchen is a chef’s dream, featuring granite countertops, stainless steel appliances, a gourmet island with a breakfast bar, and a dining area that seamlessly flows into the living space—ideal for both daily living and entertaining. Step outside to your personal retreat in the backyard, where a newly renovated pool awaits. Unwind in the spa or by the sparkling pool, all while taking in unobstructed views of the Calabasas hills. This outdoor space is perfect for relaxation or entertaining, offering a serene escape into nature. Additional upgrades include a brand-new driveway, a modern glass garage door, newly installed epoxy flooring in the garage, dual-pane windows and sliding doors, an eye-catching wrought iron and frosted glass entrance door, and a state-of-the-art HVAC system. Conveniently located near freeways, shopping areas, and award-winning Las Virgenes schools, this home beautifully combines luxury and practicality.
PROPERTY INFORMATION
| MLS # | SR24203314 | Lot Size | 12,169 Sq. Ft. |
| HOA Fees | $0/Monthly | Property Type | Single Family Residence |
| Price | $ 1,695,000
Price Per SqFt: $ 916 |
DOM | 313 Days |
| Address | 5849 Belbert Circle | Type | Residential |
| City | Calabasas | Sq.Ft. | 1,850 Sq. Ft. |
| Postal Code | 91302 | Garage | 2 |
| County | Los Angeles | Year Built | 1965 |
| Bed / Bath | 4 / 2 | Parking | 2 |
| Built In | 1965 | Status | Active |
INTERIOR FEATURES
| Has Laundry | Yes |
| Laundry Information | In Closet |
| Has Fireplace | Yes |
| Fireplace Information | Living Room |
| Has Appliances | Yes |
| Kitchen Appliances | Dishwasher, Gas & Electric Range, Refrigerator |
| Kitchen Area | Area, Breakfast Nook, Dining Room, In Living Room |
| Has Heating | Yes |
| Heating Information | Central, Fireplace(s), Natural Gas |
| Room Information | All Bedrooms Down |
| Has Cooling | Yes |
| Cooling Information | Central Air |
| InteriorFeatures Information | Granite Counters, Open Floorplan, Recessed Lighting |
| DoorFeatures | Sliding Doors |
| EntryLocation | front |
| Entry Level | 1 |
| Has Spa | Yes |
| SpaDescription | Private, Heated |
| WindowFeatures | Double Pane Windows |
| SecuritySafety | Smoke Detector(s) |
| Bathroom Information | Shower, Upgraded |
| Main Level Bedrooms | 4 |
| Main Level Bathrooms | 2 |
EXTERIOR FEATURES
| FoundationDetails | Slab |
| Roof | Shingle |
| Has Pool | Yes |
| Pool | Private, In Ground |
| Has Patio | Yes |
| Patio | Concrete, Patio Open |
| Has Fence | Yes |
| Fencing | Privacy, Vinyl |
WALKSCORE
MAP
MORTGAGE CALCULATOR
- Principal & Interest:
- Property Tax: $1,808
- Home Insurance:$119
- HOA Fees:$0
- Mortgage Insurance:
PRICE HISTORY
| Date | Event | Price |
| 10/21/2024 | Listed | $1,695,000 |

Topfind Realty
REALTOR®
(844)-333-8033
Questions? Contact today.
Use a Topfind agent and receive a cash rebate of up to $16,950
Calabasas Similar Properties
Listing provided courtesy of Roshanak Sarparast, Pinnacle Estate Properties, Inc.. Based on information from California Regional Multiple Listing Service, Inc. as of #Date#. This information is for your personal, non-commercial use and may not be used for any purpose other than to identify prospective properties you may be interested in purchasing. Display of MLS data is usually deemed reliable but is NOT guaranteed accurate by the MLS. Buyers are responsible for verifying the accuracy of all information and should investigate the data themselves or retain appropriate professionals. Information from sources other than the Listing Agent may have been included in the MLS data. Unless otherwise specified in writing, Broker/Agent has not and will not verify any information obtained from other sources. The Broker/Agent providing the information contained herein may or may not have been the Listing and/or Selling Agent.







