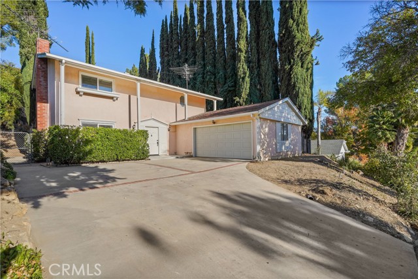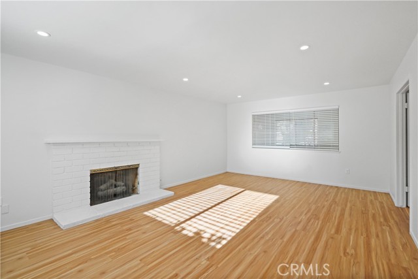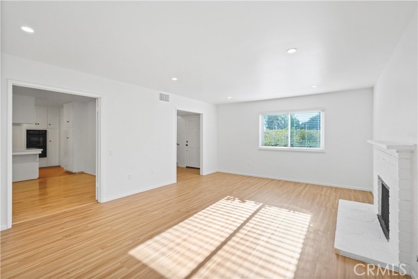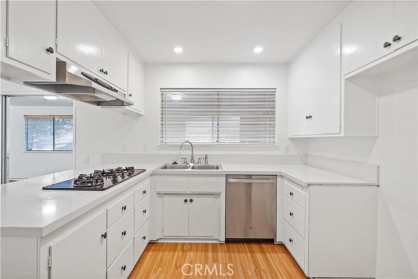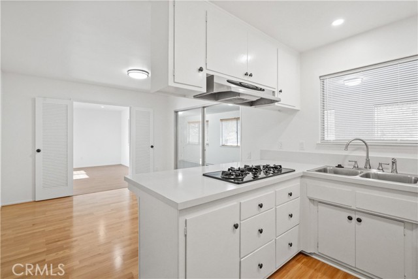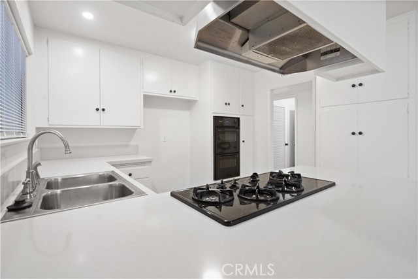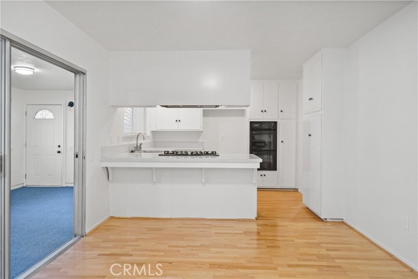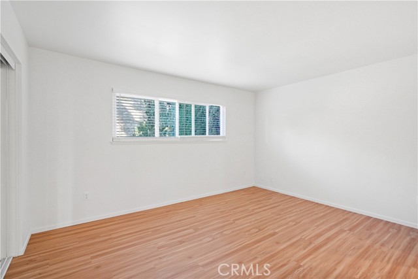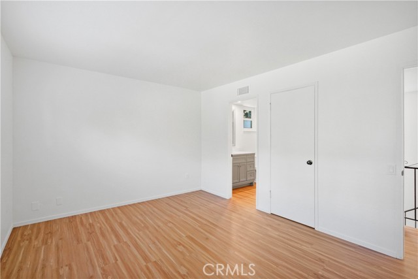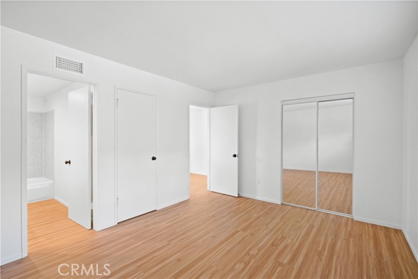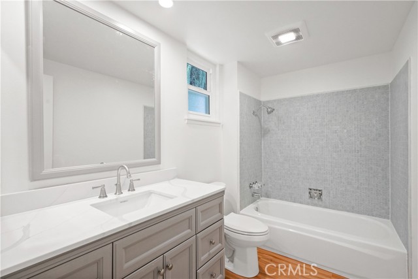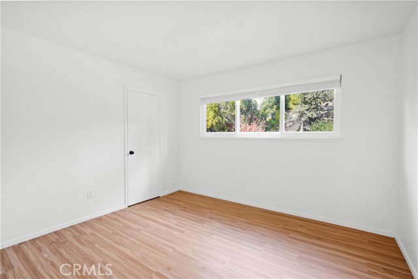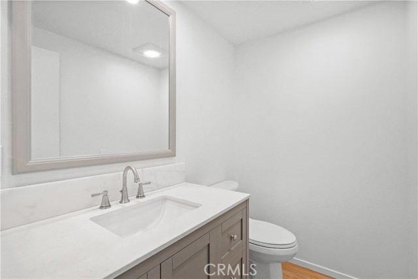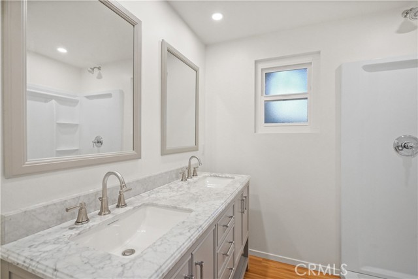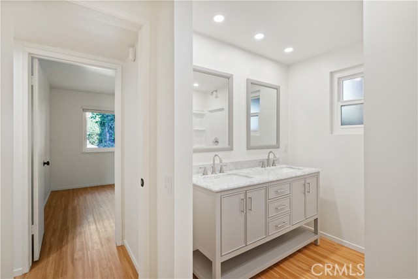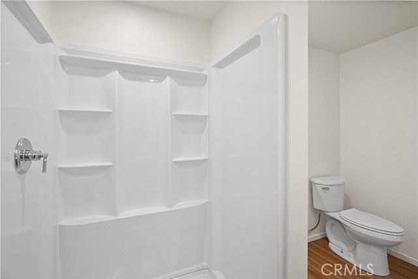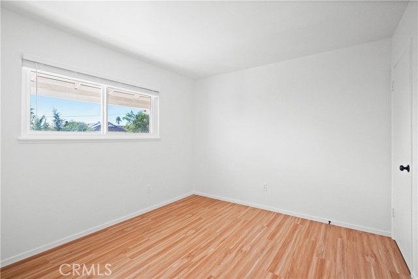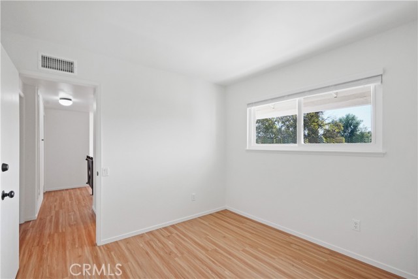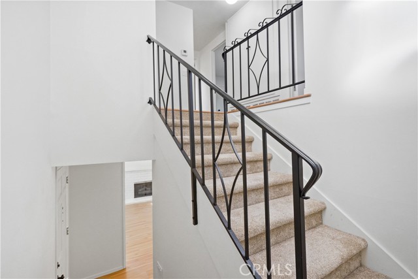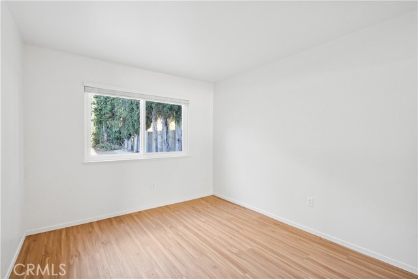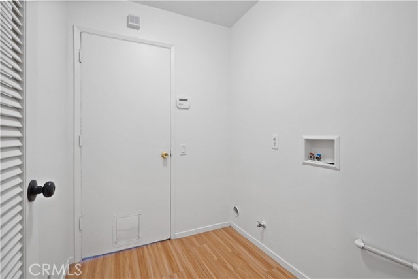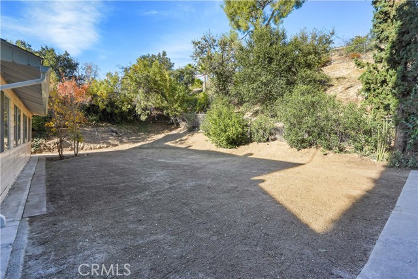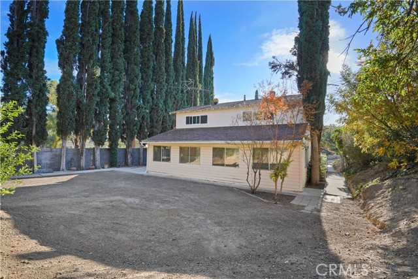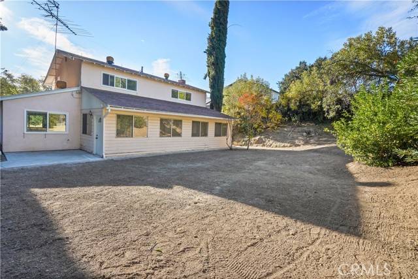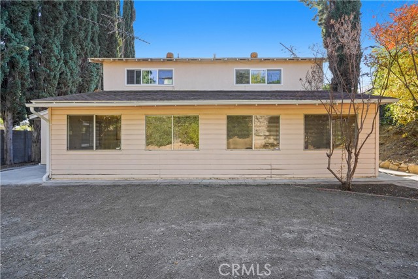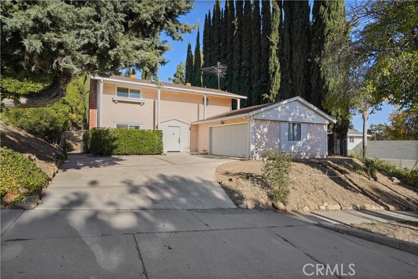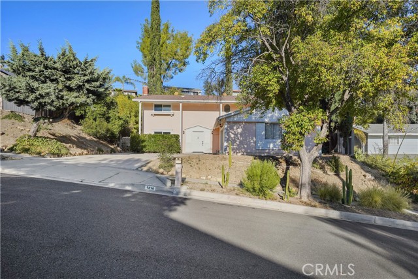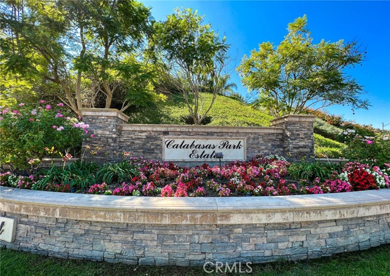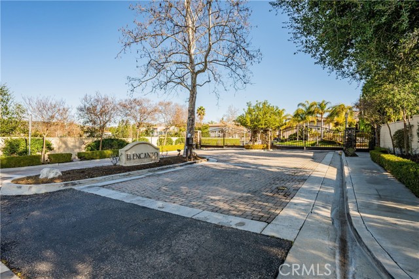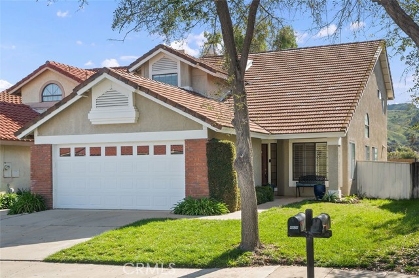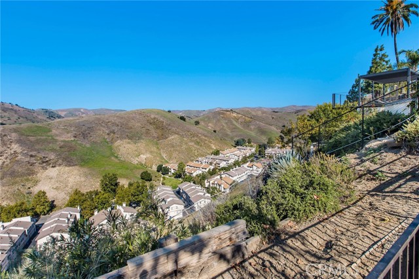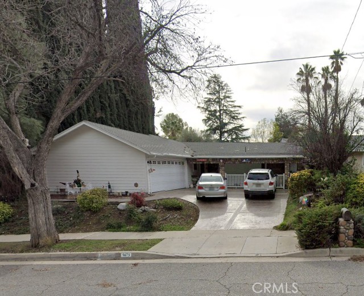5850 Greenview Road
Calabasas, CA 91302
Sold
5850 Greenview Road
Calabasas, CA 91302
Sold
Nestled in a great Calabasas neighborhood, this charming residence offers the perfect blend of comfort and convenience. Boasting an enviable location near the 101 freeway, this 4-bedroom, 3-bathroom haven is a commuter's dream. Embrace the sought-after lifestyle with easy access to the vibrant energy of the city while relishing the serenity of this tranquil neighborhood. This well maintained home welcomes you with modern upgrades, including recessed lights that illuminate the spacious interior. The kitchen features sleek countertops, providing an ideal space for culinary adventures. Each bathroom exudes contemporary elegance with brand-new vanities, contributing to the home's fresh ambiance. Enjoy year-round comfort and efficiency with the recently installed HVAC system and updated plumbing. The flooring showcases a perfect harmony of style and durability, combining new laminate and plush carpet floors throughout. Situated within the prestigious Las Virgenes District, this residence offers proximity to excellent schools, making it an ideal choice for families seeking top-tier education for their children. Embrace the warmth and comfort of this inviting home, where modern upgrades harmonize effortlessly with its serene surroundings, offering the quintessential California lifestyle.
PROPERTY INFORMATION
| MLS # | SR23219020 | Lot Size | 8,606 Sq. Ft. |
| HOA Fees | $0/Monthly | Property Type | Single Family Residence |
| Price | $ 1,099,000
Price Per SqFt: $ 609 |
DOM | 597 Days |
| Address | 5850 Greenview Road | Type | Residential |
| City | Calabasas | Sq.Ft. | 1,804 Sq. Ft. |
| Postal Code | 91302 | Garage | 2 |
| County | Los Angeles | Year Built | 1965 |
| Bed / Bath | 4 / 2.5 | Parking | 2 |
| Built In | 1965 | Status | Closed |
| Sold Date | 2024-01-02 |
INTERIOR FEATURES
| Has Laundry | Yes |
| Laundry Information | Individual Room, Inside |
| Has Fireplace | Yes |
| Fireplace Information | Family Room |
| Has Appliances | Yes |
| Kitchen Appliances | Dishwasher, Gas Oven, Gas Cooktop |
| Kitchen Information | Kitchen Open to Family Room, Quartz Counters |
| Kitchen Area | Area, Dining Room |
| Has Heating | Yes |
| Heating Information | Central |
| Room Information | Bonus Room, Family Room, Kitchen, Primary Bedroom |
| Has Cooling | Yes |
| Cooling Information | Central Air |
| Flooring Information | Carpet, Vinyl |
| InteriorFeatures Information | Copper Plumbing Partial, Quartz Counters, Recessed Lighting |
| EntryLocation | Front door |
| Entry Level | 1 |
| Has Spa | No |
| SpaDescription | None |
| Bathroom Information | Bathtub, Shower, Shower in Tub, Double sinks in bath(s), Exhaust fan(s) |
| Main Level Bedrooms | 1 |
| Main Level Bathrooms | 3 |
EXTERIOR FEATURES
| Has Pool | No |
| Pool | None |
WALKSCORE
MAP
MORTGAGE CALCULATOR
- Principal & Interest:
- Property Tax: $1,172
- Home Insurance:$119
- HOA Fees:$0
- Mortgage Insurance:
PRICE HISTORY
| Date | Event | Price |
| 01/02/2024 | Sold | $1,045,000 |
| 12/13/2023 | Pending | $1,099,000 |
| 12/02/2023 | Listed | $1,099,000 |

Topfind Realty
REALTOR®
(844)-333-8033
Questions? Contact today.
Interested in buying or selling a home similar to 5850 Greenview Road?
Listing provided courtesy of Yoav Astman, Compass. Based on information from California Regional Multiple Listing Service, Inc. as of #Date#. This information is for your personal, non-commercial use and may not be used for any purpose other than to identify prospective properties you may be interested in purchasing. Display of MLS data is usually deemed reliable but is NOT guaranteed accurate by the MLS. Buyers are responsible for verifying the accuracy of all information and should investigate the data themselves or retain appropriate professionals. Information from sources other than the Listing Agent may have been included in the MLS data. Unless otherwise specified in writing, Broker/Agent has not and will not verify any information obtained from other sources. The Broker/Agent providing the information contained herein may or may not have been the Listing and/or Selling Agent.
