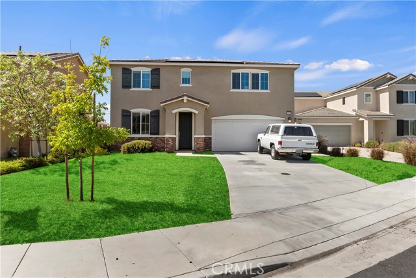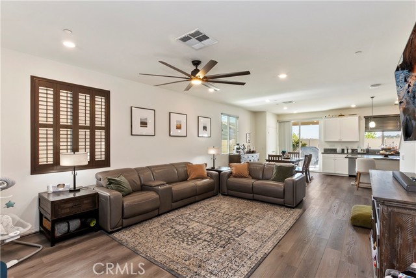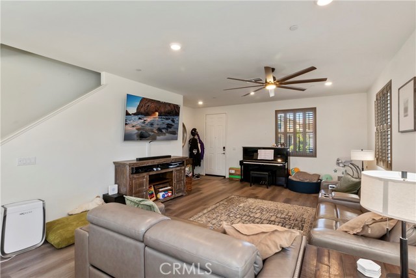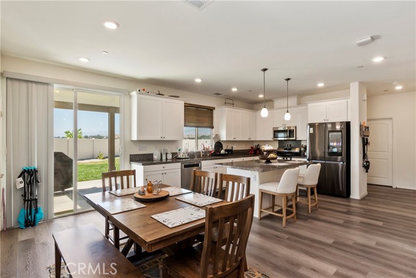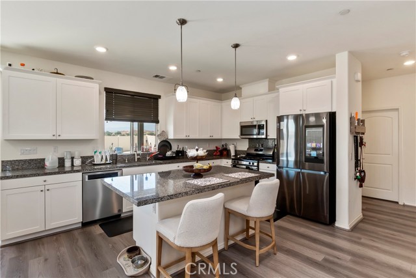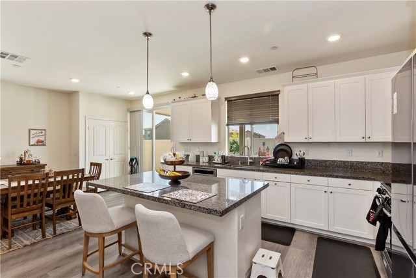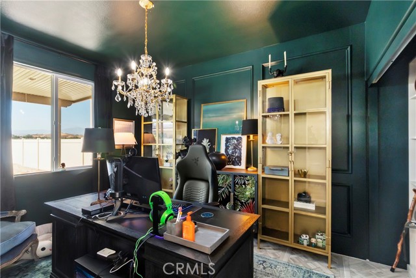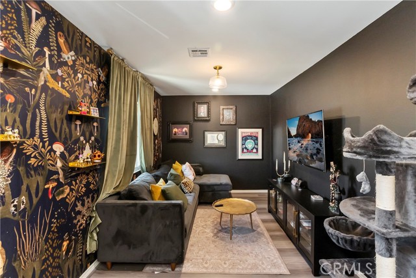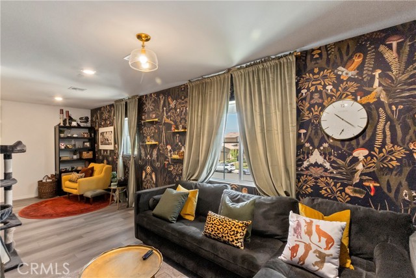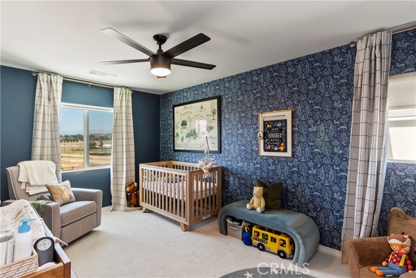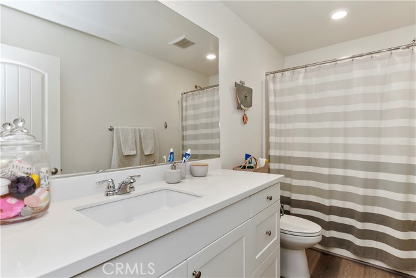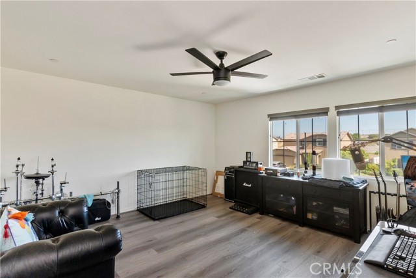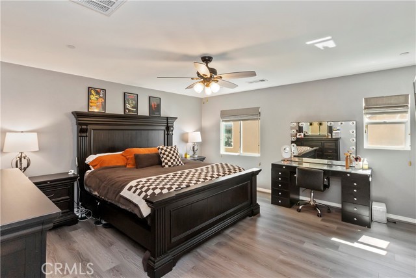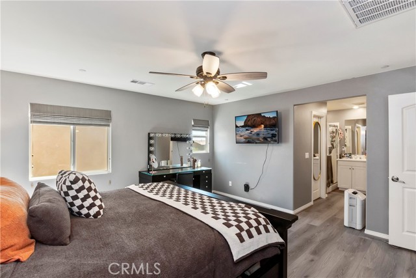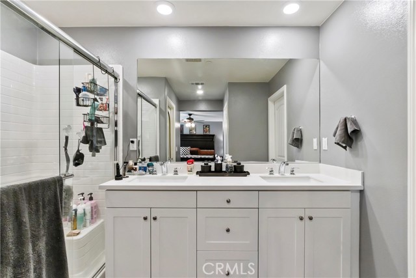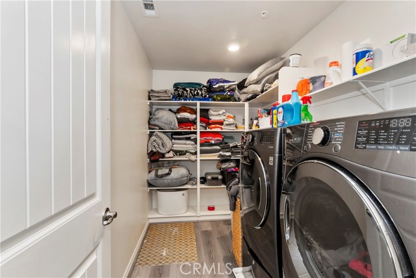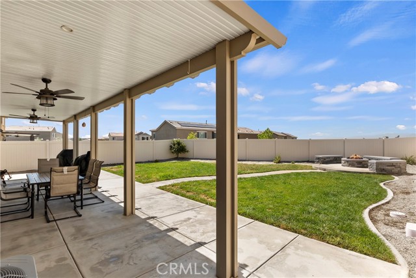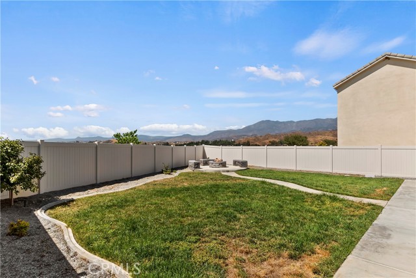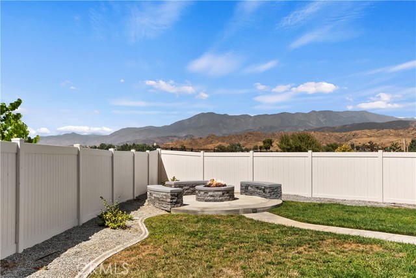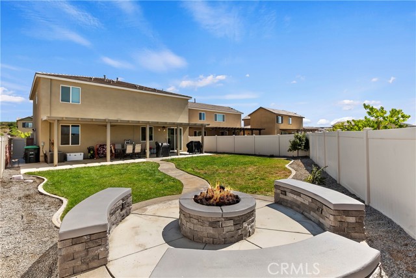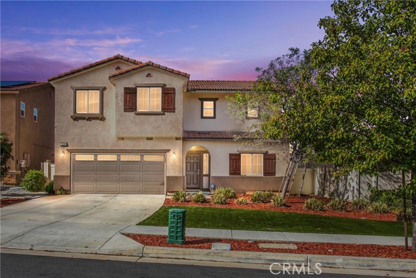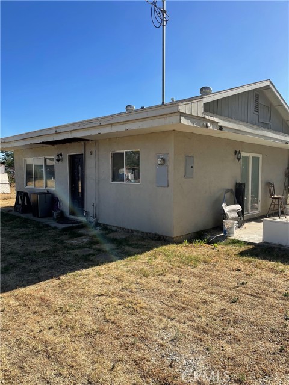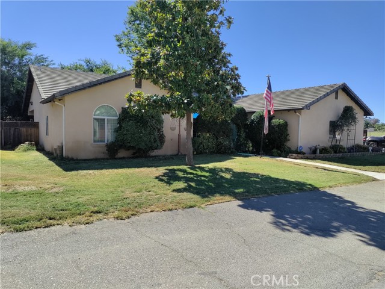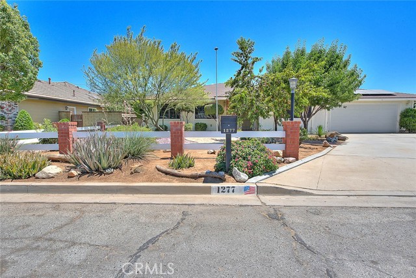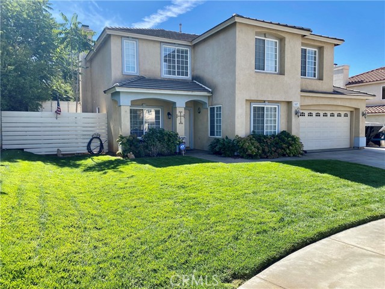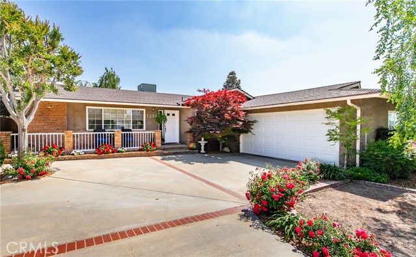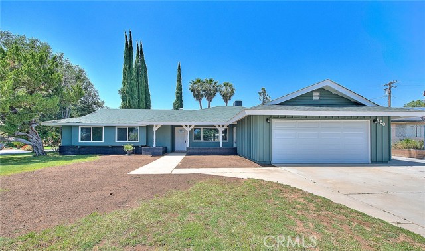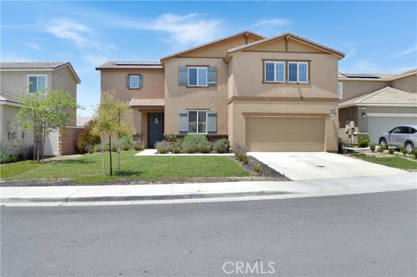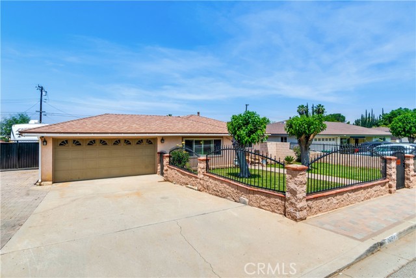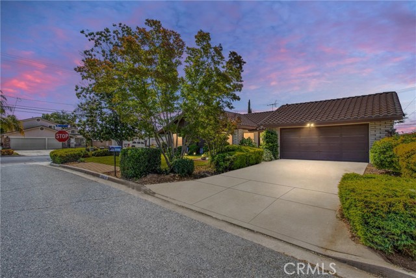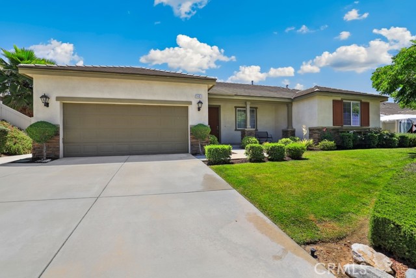1028 Marigold Court
Calimesa, CA 92320
Sold
Stunning 4-bedroom, 3-bedroom home exuding charm with its delightful front yard and attached 2-car garage along with driveway parking. The open floor plan offers a spacious layout, seamless connecting kitchen, dining and living room, perfect for hosting enjoyable gatherings with family and friends . Adding to the cozy ambiance is the window shutters. This home also features an upper-level loft, providing additional seating for your family and extra space to set up a media area, making it an ideal spot of entertainment. Various windows in the bedrooms allow natural light to flood in, creating a warm and inviting atmosphere. The primary bathroom is well appointed with a double sink in bathroom vanity, and ample counter top and storage space. Additionally, the laundry room ensures a well- organized and comfortable space to take care of household chores. Step outside through the sliding door in the kitchen, and you'll find a private fence with a lovely patio. This outdoor oasis features a fire pit, serving as the perfect focal point and adding a touch of warmth and coziness to your backyard gatherings. Embrace the opportunity to live in a prime location and experience the true essence of 1028 Marigold Ct, Calimesa Ca.
PROPERTY INFORMATION
| MLS # | EV24087119 | Lot Size | 6,085 Sq. Ft. |
| HOA Fees | $100/Monthly | Property Type | Single Family Residence |
| Price | $ 579,800
Price Per SqFt: $ 240 |
DOM | 496 Days |
| Address | 1028 Marigold Court | Type | Residential |
| City | Calimesa | Sq.Ft. | 2,419 Sq. Ft. |
| Postal Code | 92320 | Garage | 2 |
| County | Riverside | Year Built | 2019 |
| Bed / Bath | 4 / 3 | Parking | 4 |
| Built In | 2019 | Status | Closed |
| Sold Date | 2024-06-14 |
INTERIOR FEATURES
| Has Laundry | Yes |
| Laundry Information | Individual Room, Inside |
| Has Fireplace | No |
| Fireplace Information | None |
| Has Appliances | Yes |
| Kitchen Appliances | Dishwasher, Microwave |
| Kitchen Information | Built-in Trash/Recycling, Kitchen Open to Family Room, Pots & Pan Drawers |
| Kitchen Area | Dining Room, In Kitchen |
| Has Heating | Yes |
| Heating Information | Central |
| Room Information | Kitchen, Living Room, Loft, Primary Suite, Multi-Level Bedroom |
| Has Cooling | Yes |
| Cooling Information | Central Air |
| Flooring Information | Vinyl |
| InteriorFeatures Information | 2 Staircases, Ceiling Fan(s), Open Floorplan |
| EntryLocation | Ground Level |
| Entry Level | 1 |
| Has Spa | No |
| SpaDescription | None |
| WindowFeatures | Double Pane Windows, Shutters |
| Bathroom Information | Shower, Double Sinks in Primary Bath |
| Main Level Bedrooms | 1 |
| Main Level Bathrooms | 1 |
EXTERIOR FEATURES
| FoundationDetails | Slab |
| Roof | Tile |
| Has Pool | No |
| Pool | None |
| Has Patio | Yes |
| Patio | Covered, Patio Open, Porch |
| Has Fence | Yes |
| Fencing | Vinyl |
WALKSCORE
MAP
MORTGAGE CALCULATOR
- Principal & Interest:
- Property Tax: $618
- Home Insurance:$119
- HOA Fees:$100
- Mortgage Insurance:
PRICE HISTORY
| Date | Event | Price |
| 06/14/2024 | Sold | $565,000 |
| 05/22/2024 | Active Under Contract | $579,800 |
| 05/01/2024 | Listed | $599,000 |

Topfind Realty
REALTOR®
(844)-333-8033
Questions? Contact today.
Interested in buying or selling a home similar to 1028 Marigold Court?
Calimesa Similar Properties
Listing provided courtesy of Eva Wong, LEGACY REALTY PARTNERS, INC. Based on information from California Regional Multiple Listing Service, Inc. as of #Date#. This information is for your personal, non-commercial use and may not be used for any purpose other than to identify prospective properties you may be interested in purchasing. Display of MLS data is usually deemed reliable but is NOT guaranteed accurate by the MLS. Buyers are responsible for verifying the accuracy of all information and should investigate the data themselves or retain appropriate professionals. Information from sources other than the Listing Agent may have been included in the MLS data. Unless otherwise specified in writing, Broker/Agent has not and will not verify any information obtained from other sources. The Broker/Agent providing the information contained herein may or may not have been the Listing and/or Selling Agent.
