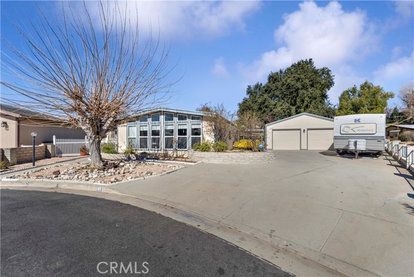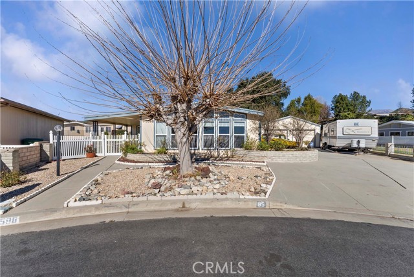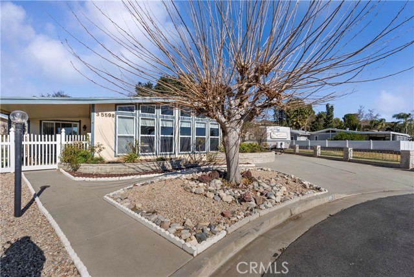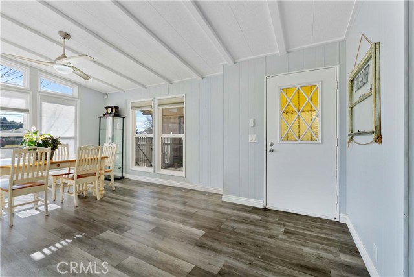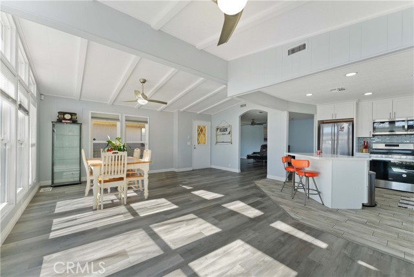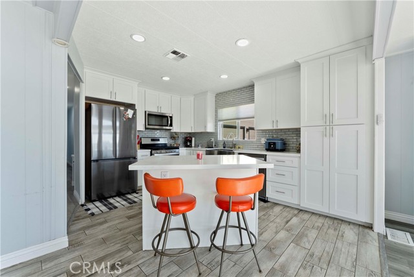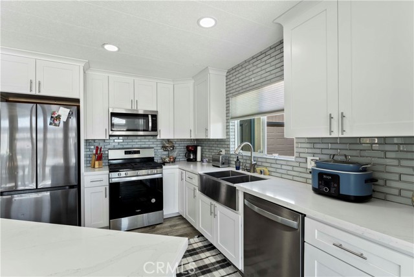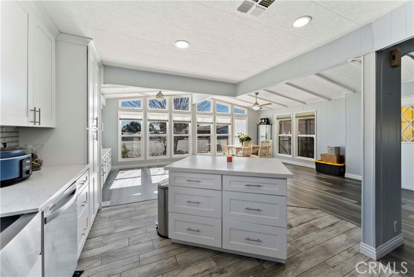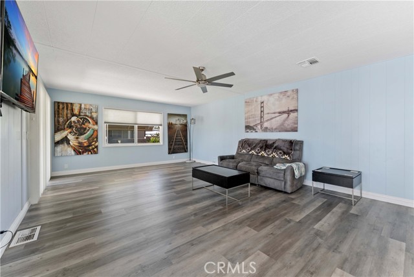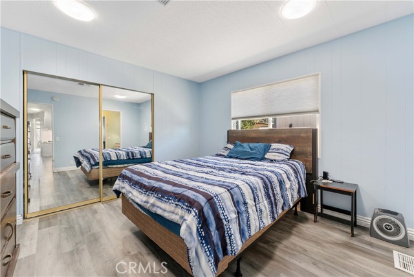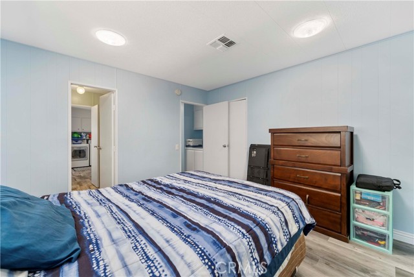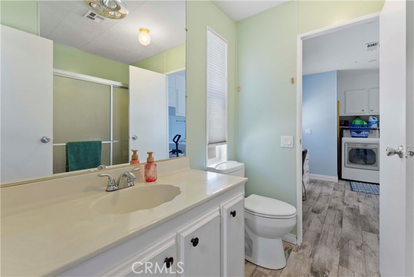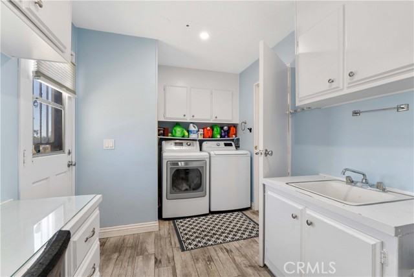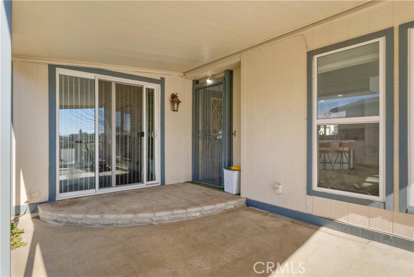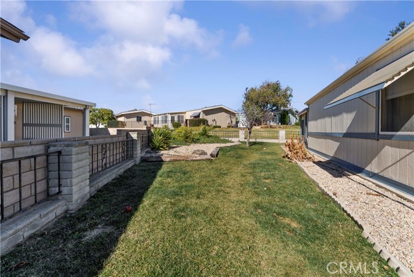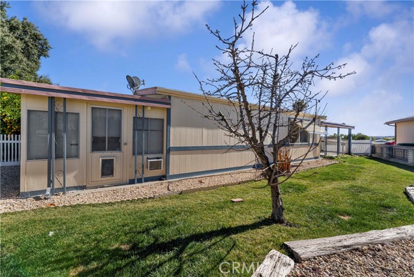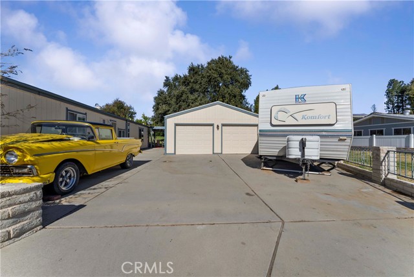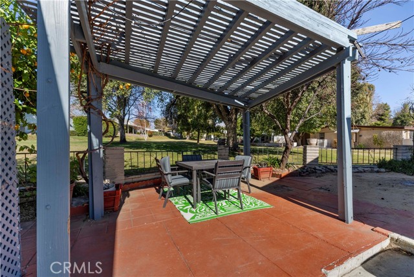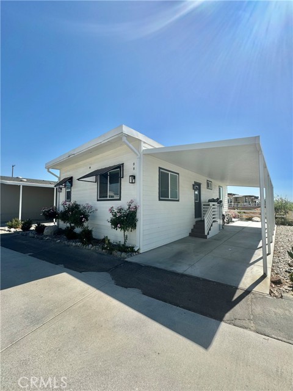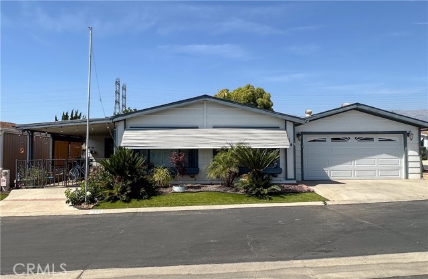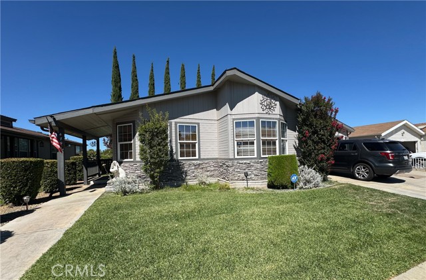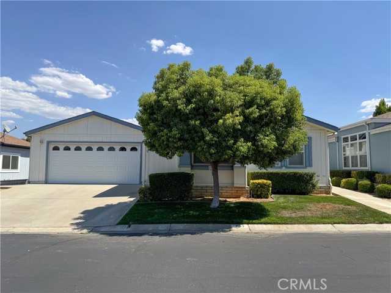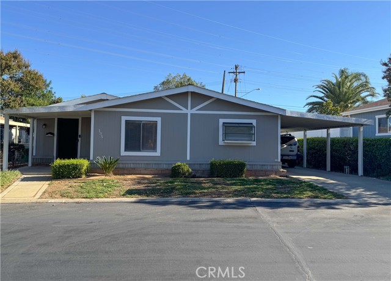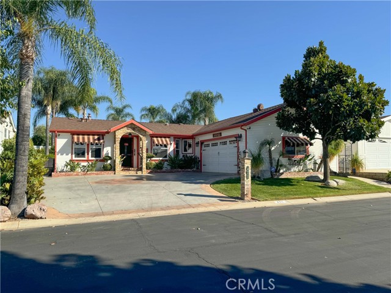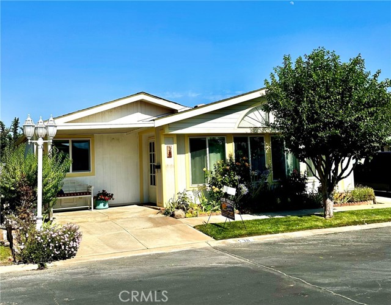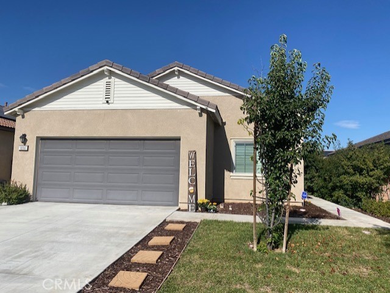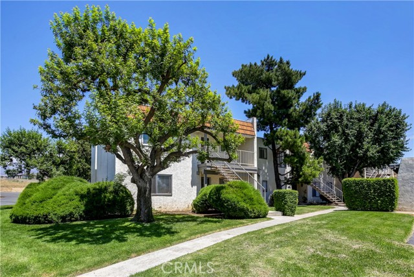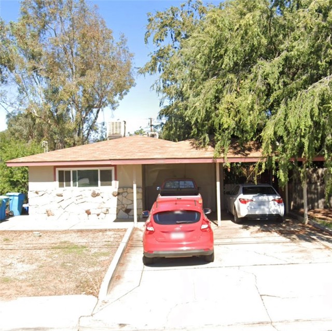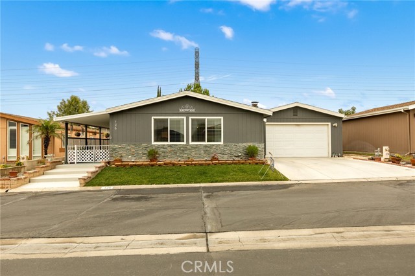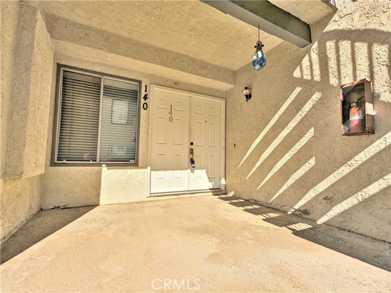35598 Shane Lane
Calimesa, CA 92320
Sold
Highly Desirable Sharondale Mesa Estates Calimesa 55 + Senior Community! YOU OWN THE LOT ON A CUL-DE-SAC! This Beauty features 2 Spacious Bedroom and 2 Bathrooms! CENTRAL A/C AND HEATING! Family Room/Living Room Separate! OPEN FLOOR PLAN! RECENTLY UPDATED KITCHEN! Granite Counters with a beautiful Island! New Cupboards and plenty of storage! New Appliances! New Laminate Flooring and fresh pain throughout! NEW WINDOW COVERINGS! LOTS OF NATURAL SUNLIGHT PROVIDED AND SKYLIGHTS! Master bedroom is gigantic, with plenty of closet space and a California Room off Master which could be used for a office or a Bonus Room! Now lets talk about the 3 CAR (Tandem) DETACHED GARAGE! PLENTY OF ROOM FOR 3 CARS EASY PLUS PLENTY OF ROOM FOR STORAGE! BEAUTIFUL BREEZEWAY AREA WITH A LOVE GAZEBO! PERFECT FOR ENTERTAINING! WONDERFUL LANDSCAPED YARD WITH GRASS AND A BEAUTIFUL LEMON TREE. OVERSIZED DRIVE FOR LOTS OF PARKING! BRILLIANT CLUB HOUSE WITH POOL! LITERALLY MINUTES AWAY FROM SHOPPING AND THE 10 FWY, FOR EASY ACCESS! MERE MINUTES FROM THE SAN BERNARDINO MOUNTAIN RANGE!!! SIMPLY WAY TOO MANY GREAT FEATURES TO MENTION!
PROPERTY INFORMATION
| MLS # | IV24016704 | Lot Size | 7,841 Sq. Ft. |
| HOA Fees | $225/Monthly | Property Type | N/A |
| Price | $ 325,000
Price Per SqFt: $ 41 |
DOM | 503 Days |
| Address | 35598 Shane Lane | Type | Manufactured In Park |
| City | Calimesa | Sq.Ft. | 7,841 Sq. Ft. |
| Postal Code | 92320 | Garage | 2 |
| County | Riverside | Year Built | 1979 |
| Bed / Bath | 2 / 1 | Parking | 8 |
| Built In | 1979 | Status | Closed |
| Sold Date | 2024-03-26 |
INTERIOR FEATURES
| Has Laundry | Yes |
| Laundry Information | Individual Room, Inside, Washer Hookup, Washer Included |
| Has Appliances | Yes |
| Kitchen Appliances | Dishwasher, Disposal, Gas Oven, Gas Range, Microwave, Range Hood, Water Heater, Water Line to Refrigerator |
| Kitchen Information | Granite Counters, Kitchen Island, Kitchen Open to Family Room, Remodeled Kitchen, Self-closing cabinet doors, Utility sink |
| Has Heating | Yes |
| Heating Information | Central |
| Room Information | All Bedrooms Down, Bonus Room, Center Hall, Family Room, Jack & Jill, Kitchen, Laundry, Living Room, Primary Bathroom, Primary Bedroom, Office, Separate Family Room |
| Has Cooling | Yes |
| Cooling Information | Central Air, Dual |
| Flooring Information | Laminate |
| InteriorFeatures Information | Beamed Ceilings, Block Walls, Built-in Features, Cathedral Ceiling(s), Ceiling Fan(s), Granite Counters, High Ceilings, Open Floorplan, Pantry, Storage |
| EntryLocation | Side |
| Entry Level | 1 |
| Has Spa | Yes |
| SpaDescription | In Ground |
| WindowFeatures | Custom Covering, Double Pane Windows, Skylight(s) |
| SecuritySafety | Smoke Detector(s) |
| Bathroom Information | Bathtub, Shower, Closet in bathroom, Double Sinks in Primary Bath, Separate tub and shower, Soaking Tub, Vanity area, Walk-in shower |
EXTERIOR FEATURES
| ExteriorFeatures | Awning(s) |
| FoundationDetails | FHA Approved, Permanent |
| Roof | Flat |
| Has Pool | No |
| Pool | Community, In Ground, Indoor |
| Has Patio | Yes |
| Patio | Covered, Porch, Front Porch, Slab, Stone |
| Has Fence | Yes |
| Fencing | Wrought Iron |
WALKSCORE
MAP
MORTGAGE CALCULATOR
- Principal & Interest:
- Property Tax: $347
- Home Insurance:$119
- HOA Fees:$225
- Mortgage Insurance:
PRICE HISTORY
| Date | Event | Price |
| 02/17/2024 | Active Under Contract | $325,000 |
| 02/17/2024 | Relisted | $325,000 |
| 01/31/2024 | Listed | $325,000 |

Topfind Realty
REALTOR®
(844)-333-8033
Questions? Contact today.
Interested in buying or selling a home similar to 35598 Shane Lane?
Calimesa Similar Properties
Listing provided courtesy of MICHELLE RICHARDS, COUNTRY REALTY. Based on information from California Regional Multiple Listing Service, Inc. as of #Date#. This information is for your personal, non-commercial use and may not be used for any purpose other than to identify prospective properties you may be interested in purchasing. Display of MLS data is usually deemed reliable but is NOT guaranteed accurate by the MLS. Buyers are responsible for verifying the accuracy of all information and should investigate the data themselves or retain appropriate professionals. Information from sources other than the Listing Agent may have been included in the MLS data. Unless otherwise specified in writing, Broker/Agent has not and will not verify any information obtained from other sources. The Broker/Agent providing the information contained herein may or may not have been the Listing and/or Selling Agent.
