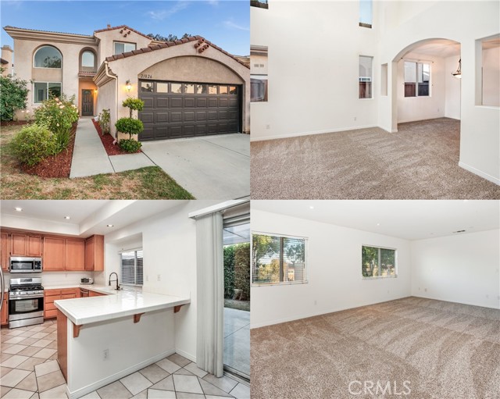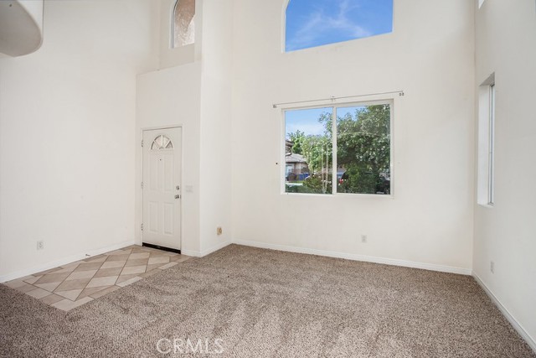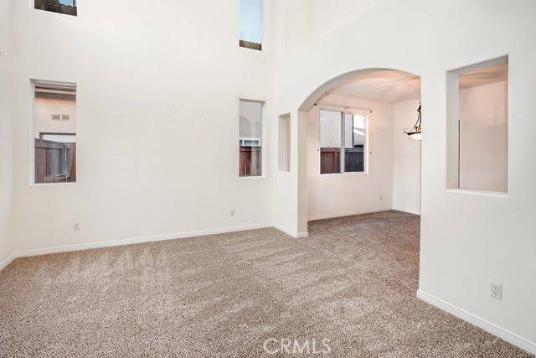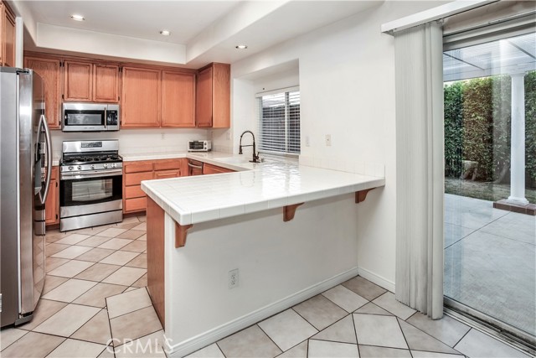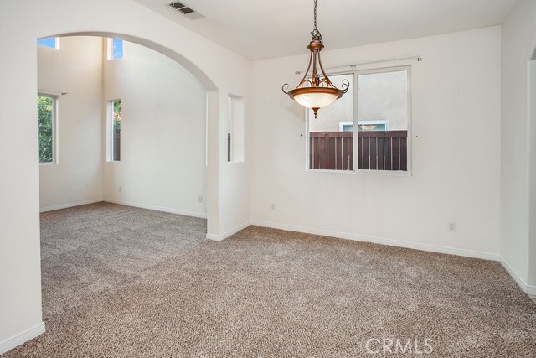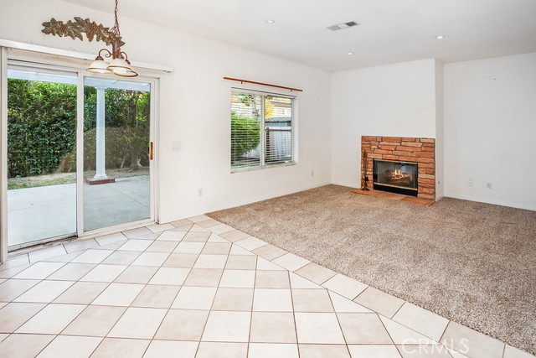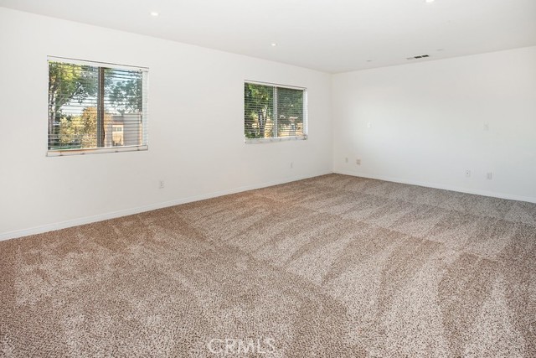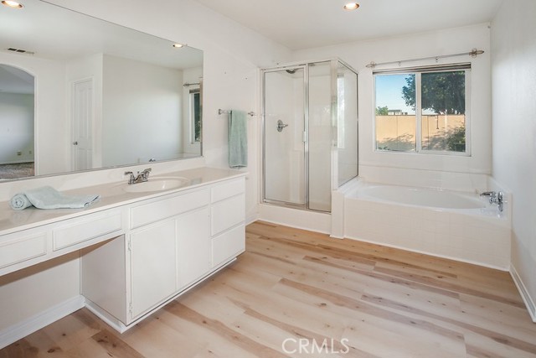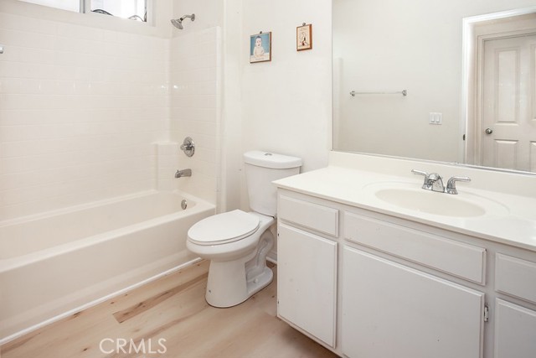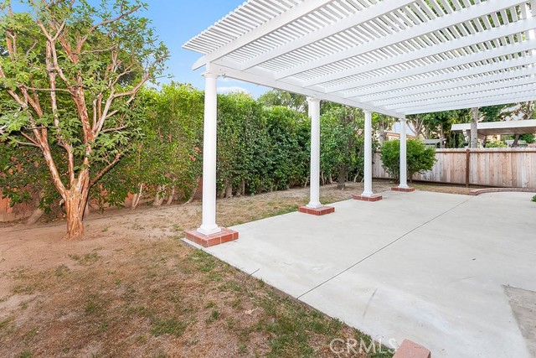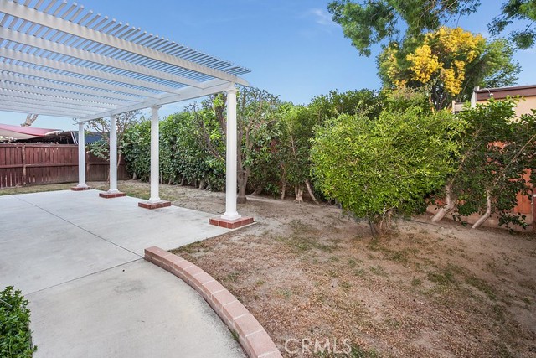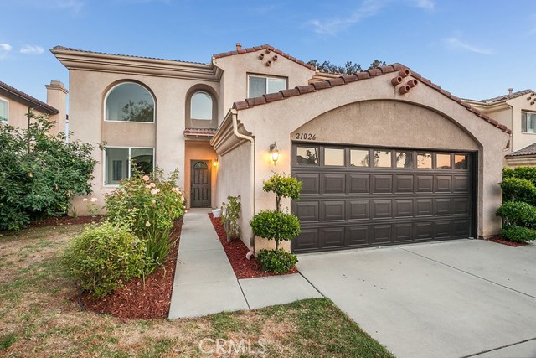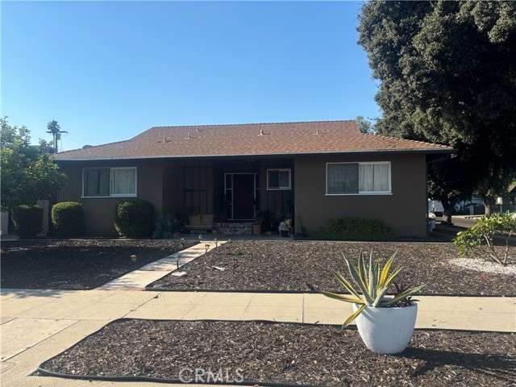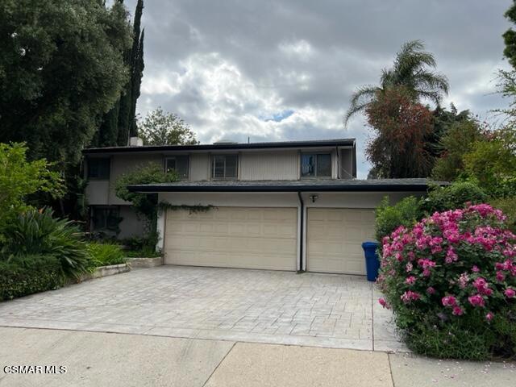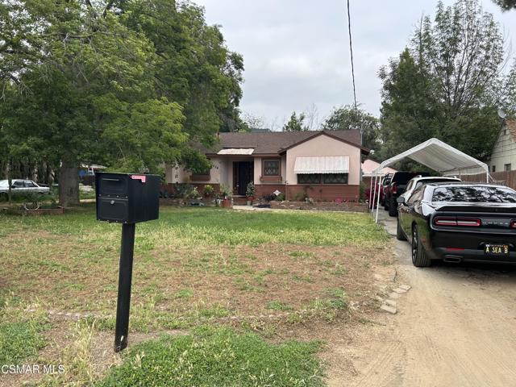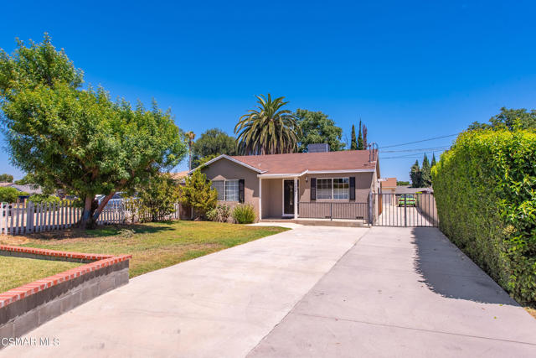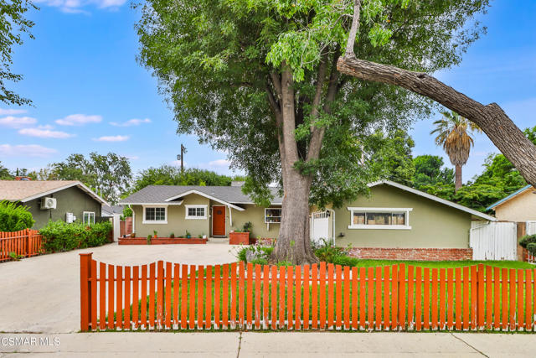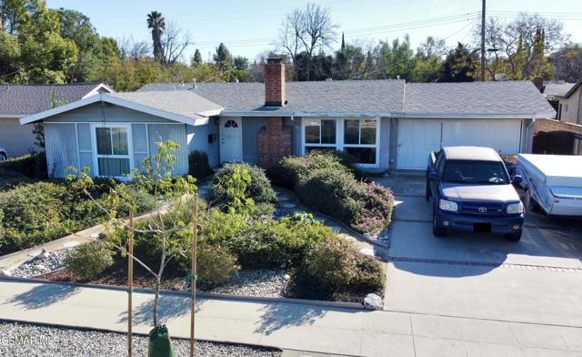21026 Schoenborn Street
Canoga Park, CA 91304
Sold
21026 Schoenborn Street
Canoga Park, CA 91304
Sold
BACK ON THE MARKET AS OF 7/25 AT NO FAULT OF THE SELLER. NO MORE FLAKY BUYERS PLEASE! This stunning home with SOLAR PANELS is located on a quiet CUL-DE-SAC. The front lawn, colorful raised flower beds with fragrant roses, lime and apple trees, well-trimmed topiaries, and covered entryway enhance its eye-catching curb appeal. The formal living room is bathed in natural light from a multitude of windows and is further enhanced by soaring two-story ceilings and new wall-to-wall carpet. The cook in the family is going to truly appreciate the spacious kitchen with its picture window, recessed lights, rich wood-grained cabinetry, tile countertops, tile backsplash, dual basin sink with pull-down faucet, state-of-the-art Samsung stainless steel appliances which include a 5-burner gas range with griddle and convection oven feature, refrigerator, microwave and dishwasher; plus, a handy breakfast bar and easy care tiled floors. The informal dining room fittingly adjoins the kitchen and with its drop-down lighting, easy care floors, and sliding glass doors that lead to the backyard, it is perfect for any occasion. The formal dining room with its gleaming picture window, drop down chandelier and new carpet, can easily accommodate a family gathering or elegant dinner party. The family room with its picture window, recessed lights, gas burning fireplace with stone surround and new carpet is great for family gatherings or quiet relaxation. A total of 4 bedrooms (one conveniently located downstairs) and 3 bathrooms. The oversized primary suite is enriched by sparkling picture windows, recessed lights, a huge walk-in closet and new wall-to-wall carpet; plus, a colossal en suite bathroom with dual white vanities with integrated basins, built-in make-up vanity, glass enclosed step-in shower, separate soaking tub, privacy area and luxurious new vinyl flooring. 3 additional bright and airy bedrooms. Jack-and-Jill bathroom with vanity, dual integrated basins and privacy area with a tub/shower and top-flush commode. Downstairs bedroom is perfect for in-laws, guests or as a private office. Built-in linen storage. Indoor laundry room with additional storage. Smart thermostat. Copper plumbing. Central air and heat. SOLAR PANELS. The backyard will be a favorite entertainment destination with its large pergola style covered patio, orange, guava, pomegranate and fig trees and paved side yards. 2 car attached finished garage with direct access.
PROPERTY INFORMATION
| MLS # | SR23117051 | Lot Size | 5,205 Sq. Ft. |
| HOA Fees | $0/Monthly | Property Type | Single Family Residence |
| Price | $ 899,899
Price Per SqFt: $ 405 |
DOM | 740 Days |
| Address | 21026 Schoenborn Street | Type | Residential |
| City | Canoga Park | Sq.Ft. | 2,220 Sq. Ft. |
| Postal Code | 91304 | Garage | 2 |
| County | Los Angeles | Year Built | 1999 |
| Bed / Bath | 4 / 3 | Parking | 4 |
| Built In | 1999 | Status | Closed |
| Sold Date | 2023-08-18 |
INTERIOR FEATURES
| Has Laundry | Yes |
| Laundry Information | Gas & Electric Dryer Hookup, Individual Room, Inside |
| Has Fireplace | Yes |
| Fireplace Information | Family Room, Gas |
| Has Appliances | Yes |
| Kitchen Appliances | Convection Oven, Dishwasher, ENERGY STAR Qualified Appliances, ENERGY STAR Qualified Water Heater, Disposal, Gas Range, High Efficiency Water Heater, Ice Maker, Microwave, Refrigerator, Water Line to Refrigerator |
| Kitchen Information | Kitchen Open to Family Room, Pots & Pan Drawers, Tile Counters |
| Kitchen Area | Breakfast Counter / Bar, In Family Room, Dining Room |
| Has Heating | Yes |
| Heating Information | Central, Fireplace(s), Forced Air |
| Room Information | Family Room, Foyer, Jack & Jill, Kitchen, Laundry, Living Room, Main Floor Bedroom, Primary Bathroom, Primary Suite, Separate Family Room, Walk-In Closet |
| Has Cooling | Yes |
| Cooling Information | Central Air |
| Flooring Information | Carpet, Tile, Vinyl |
| InteriorFeatures Information | 2 Staircases, Copper Plumbing Partial, Crown Molding, High Ceilings, Open Floorplan, Recessed Lighting, Tile Counters, Two Story Ceilings, Unfurnished |
| DoorFeatures | Mirror Closet Door(s), Panel Doors, Sliding Doors |
| EntryLocation | Ground level w/steps |
| Entry Level | 0 |
| WindowFeatures | Blinds, Double Pane Windows |
| Bathroom Information | Bathtub, Shower in Tub, Double sinks in bath(s), Double Sinks in Primary Bath, Privacy toilet door, Separate tub and shower, Soaking Tub, Vanity area, Walk-in shower |
| Main Level Bedrooms | 1 |
| Main Level Bathrooms | 1 |
EXTERIOR FEATURES
| ExteriorFeatures | Rain Gutters |
| Roof | Spanish Tile |
| Has Pool | No |
| Pool | None |
| Has Patio | Yes |
| Patio | Concrete |
| Has Sprinklers | Yes |
WALKSCORE
MAP
MORTGAGE CALCULATOR
- Principal & Interest:
- Property Tax: $960
- Home Insurance:$119
- HOA Fees:$0
- Mortgage Insurance:
PRICE HISTORY
| Date | Event | Price |
| 07/20/2023 | Pending | $899,899 |
| 07/10/2023 | Listed | $899,899 |

Topfind Realty
REALTOR®
(844)-333-8033
Questions? Contact today.
Interested in buying or selling a home similar to 21026 Schoenborn Street?
Canoga Park Similar Properties
Listing provided courtesy of Jim Sandoval, Park Regency Realty. Based on information from California Regional Multiple Listing Service, Inc. as of #Date#. This information is for your personal, non-commercial use and may not be used for any purpose other than to identify prospective properties you may be interested in purchasing. Display of MLS data is usually deemed reliable but is NOT guaranteed accurate by the MLS. Buyers are responsible for verifying the accuracy of all information and should investigate the data themselves or retain appropriate professionals. Information from sources other than the Listing Agent may have been included in the MLS data. Unless otherwise specified in writing, Broker/Agent has not and will not verify any information obtained from other sources. The Broker/Agent providing the information contained herein may or may not have been the Listing and/or Selling Agent.
