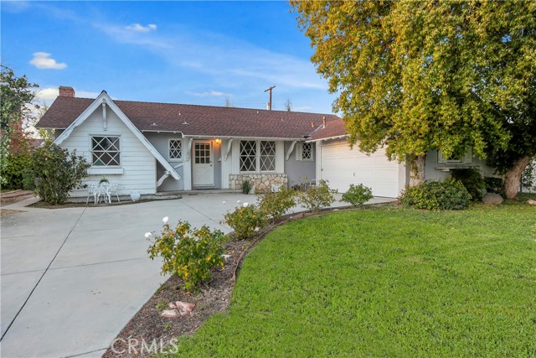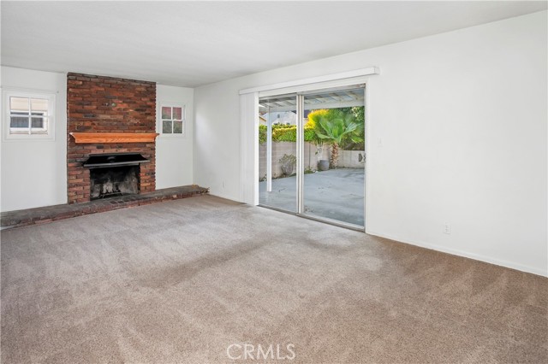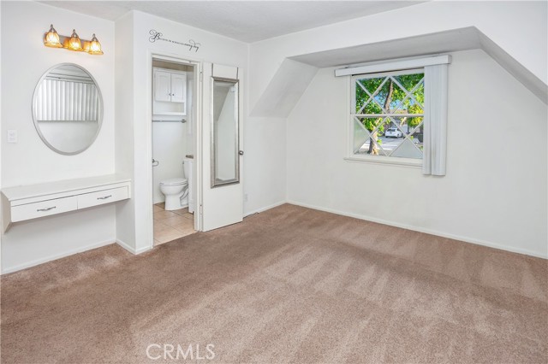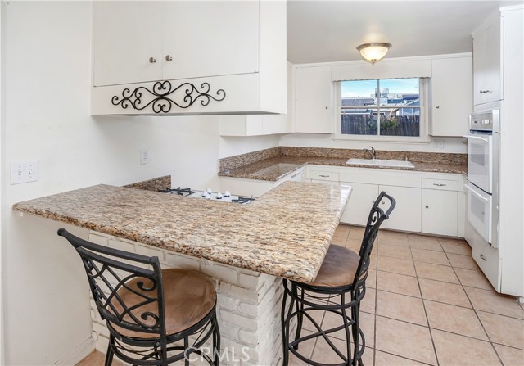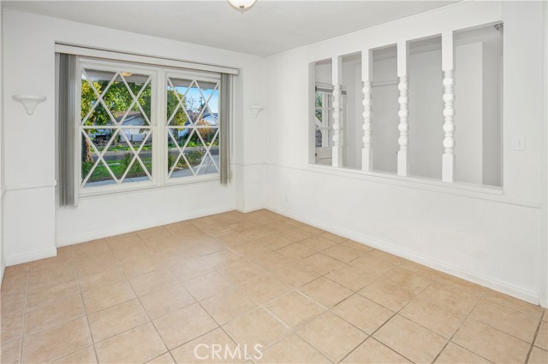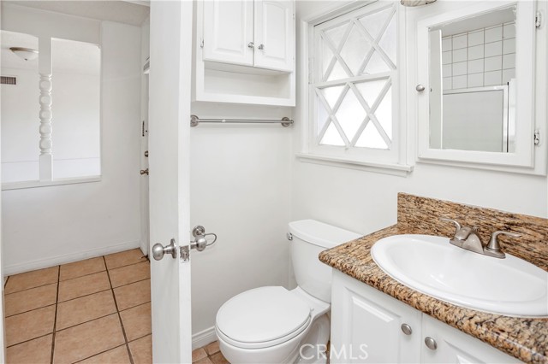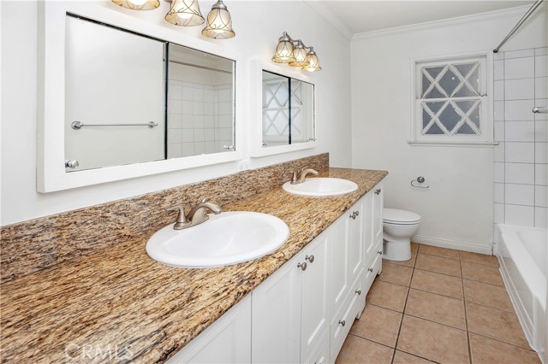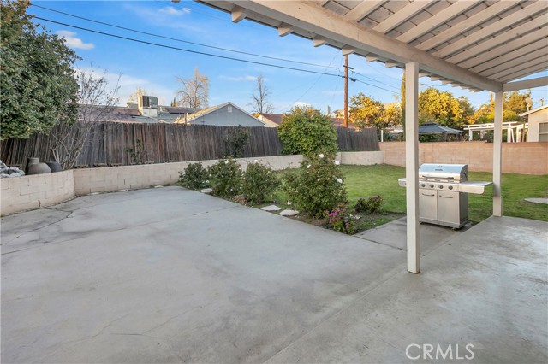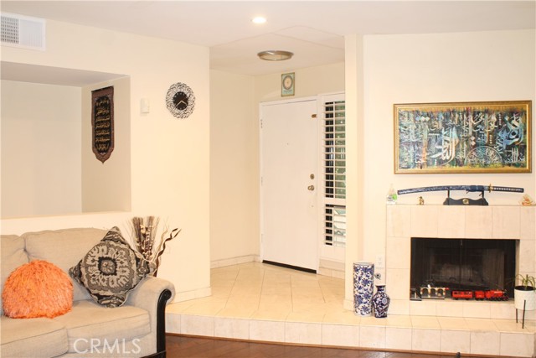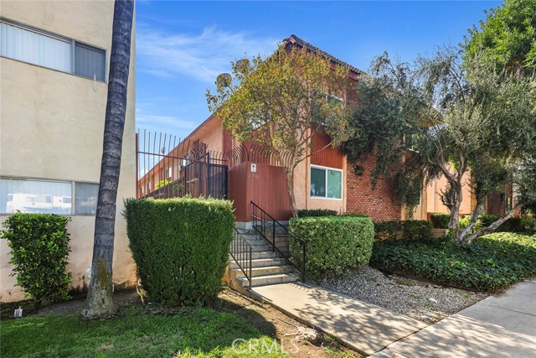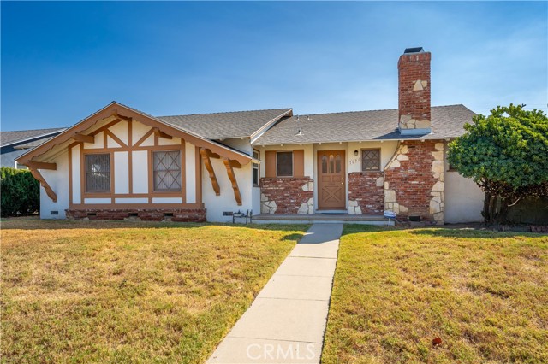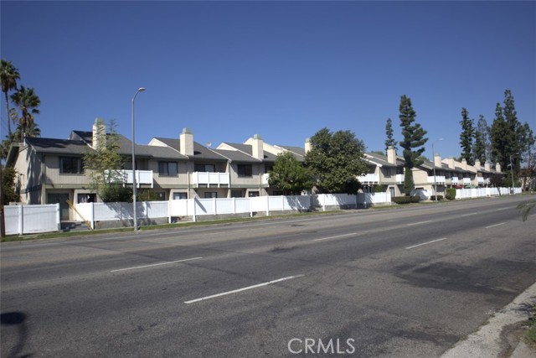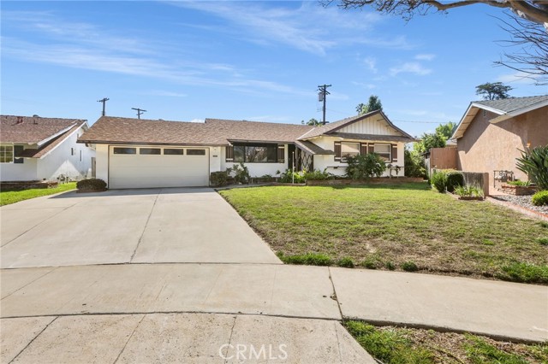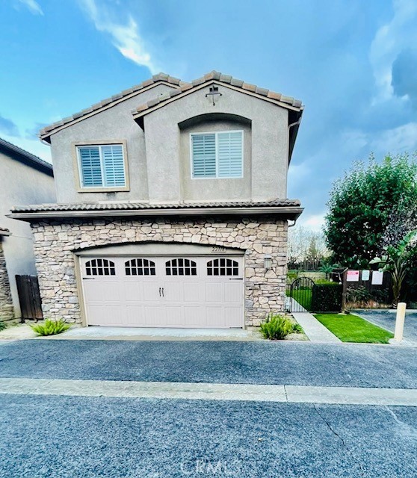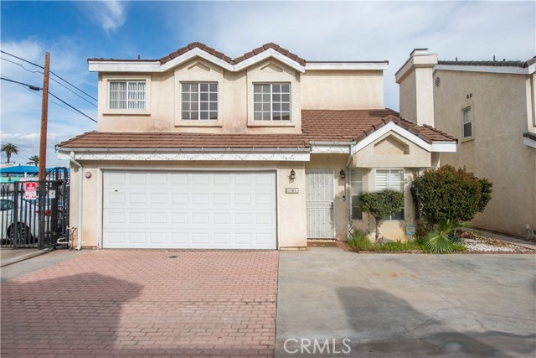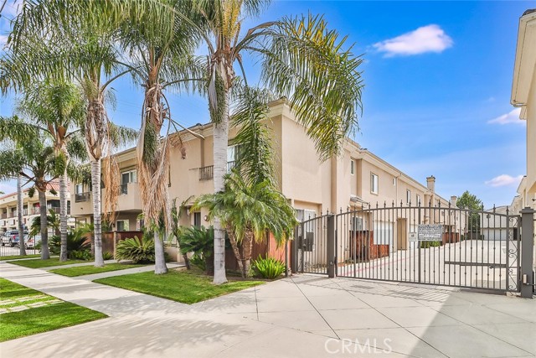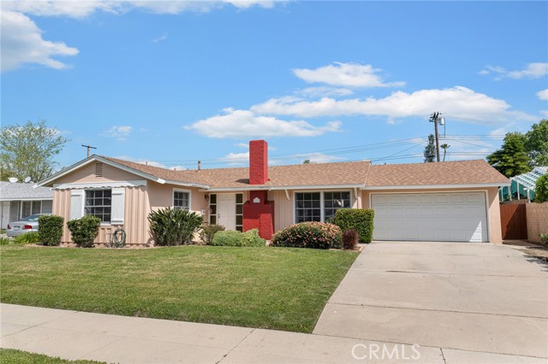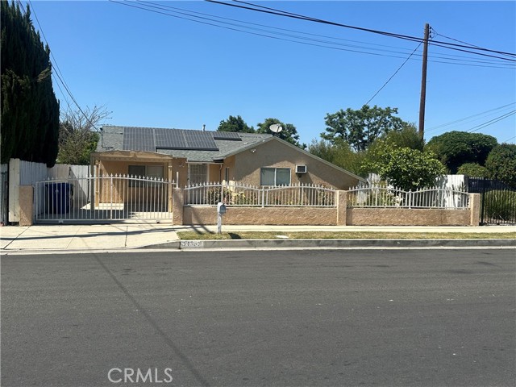21031 Hemmingway Street
Canoga Park, CA 91304
Sold
21031 Hemmingway Street
Canoga Park, CA 91304
Sold
This home is nestled on a picturesque tree-lined street in one of Canoga Park’s most sought-after neighborhoods, and its owner has priced it to sell. Here are just a few of its many other fine features: Lush landscaping, rose bushes, mature shade tree, and stone façade enhance its eye-catching curb appeal. You’ll step into a flowing 1,394 square foot floor plan with a blend of carpet and easy care tile flooring. The spacious living room is bathed in natural light from the sliding glass patio door, and has a floor-to-ceiling wood-burning brick fireplace with raised hearth. The family’s cook is going to appreciate the kitchen’s abundant cabinets, granite counters with back-splash, built-in appliances, gas stove with ventilation hood, breakfast bar, plus the convenience of the very large adjoining formal dining room with its picture window. A total of 3 bedrooms; The primary suite has a two closets, built-in vanity counter, and private bathroom. A total of 2 bathrooms; The full bathroom has a large dual sink granite countered vanity. Functionally located laundry room with abundant storage. Central air & heat for year-round comfort. You’re going to appreciate and enjoy the backyard’s covered entertainer’s patio, open patio, and flower beds. Plenty of secure off street parking on the oversized concrete driveway and in the 2 car attached garage. All of this sits on a large 7,524 square foot lot that is close to grocery stores, restaurants, shopping, and minutes away from Topanga Mall, Village at Topanga, and Warner Center.
PROPERTY INFORMATION
| MLS # | SR23057727 | Lot Size | 7,510 Sq. Ft. |
| HOA Fees | $0/Monthly | Property Type | Single Family Residence |
| Price | $ 724,999
Price Per SqFt: $ 520 |
DOM | 869 Days |
| Address | 21031 Hemmingway Street | Type | Residential |
| City | Canoga Park | Sq.Ft. | 1,394 Sq. Ft. |
| Postal Code | 91304 | Garage | 2 |
| County | Los Angeles | Year Built | 1958 |
| Bed / Bath | 3 / 2 | Parking | 5 |
| Built In | 1958 | Status | Closed |
| Sold Date | 2023-05-15 |
INTERIOR FEATURES
| Has Laundry | Yes |
| Laundry Information | Common Area, Dryer Included, Individual Room, Washer Hookup, Washer Included |
| Has Fireplace | Yes |
| Fireplace Information | Living Room, Wood Burning, Masonry |
| Has Appliances | Yes |
| Kitchen Appliances | Built-In Range, Dishwasher, Gas Oven, Gas Range, Microwave |
| Kitchen Information | Granite Counters |
| Kitchen Area | Breakfast Counter / Bar, Dining Room |
| Has Heating | Yes |
| Heating Information | Central, Fireplace(s) |
| Room Information | All Bedrooms Down, Family Room, Laundry, Master Bathroom, Walk-In Closet |
| Has Cooling | Yes |
| Cooling Information | Central Air |
| Flooring Information | Carpet, Stone |
| InteriorFeatures Information | Built-in Features, Granite Counters |
| Bathroom Information | Double sinks in bath(s), Granite Counters, Remodeled |
| Main Level Bedrooms | 3 |
| Main Level Bathrooms | 2 |
EXTERIOR FEATURES
| Roof | Shingle |
| Has Pool | No |
| Pool | None |
| Has Patio | Yes |
| Patio | Covered |
| Has Fence | Yes |
| Fencing | Block, Brick |
WALKSCORE
MAP
MORTGAGE CALCULATOR
- Principal & Interest:
- Property Tax: $773
- Home Insurance:$119
- HOA Fees:$0
- Mortgage Insurance:
PRICE HISTORY
| Date | Event | Price |
| 04/14/2023 | Pending | $724,999 |
| 04/07/2023 | Listed | $724,999 |

Topfind Realty
REALTOR®
(844)-333-8033
Questions? Contact today.
Interested in buying or selling a home similar to 21031 Hemmingway Street?
Canoga Park Similar Properties
Listing provided courtesy of Jim Sandoval, Park Regency Realty. Based on information from California Regional Multiple Listing Service, Inc. as of #Date#. This information is for your personal, non-commercial use and may not be used for any purpose other than to identify prospective properties you may be interested in purchasing. Display of MLS data is usually deemed reliable but is NOT guaranteed accurate by the MLS. Buyers are responsible for verifying the accuracy of all information and should investigate the data themselves or retain appropriate professionals. Information from sources other than the Listing Agent may have been included in the MLS data. Unless otherwise specified in writing, Broker/Agent has not and will not verify any information obtained from other sources. The Broker/Agent providing the information contained herein may or may not have been the Listing and/or Selling Agent.
