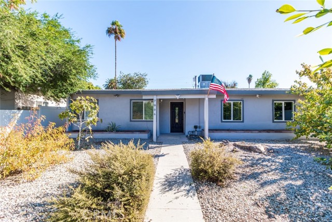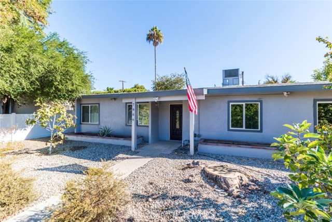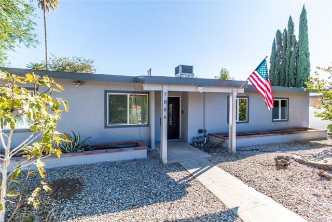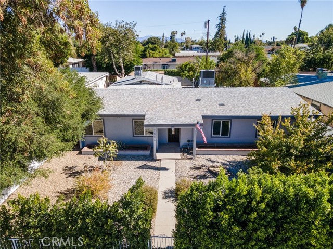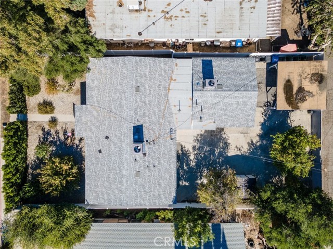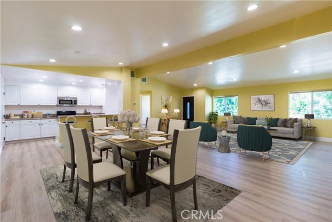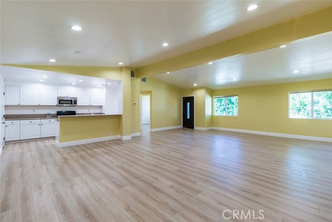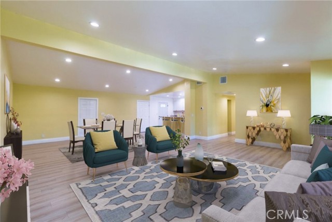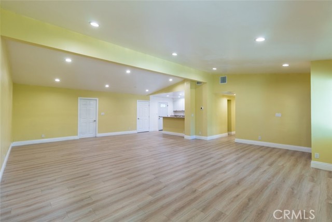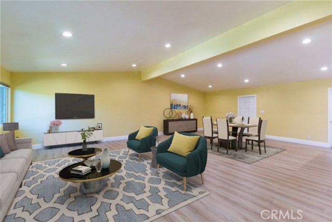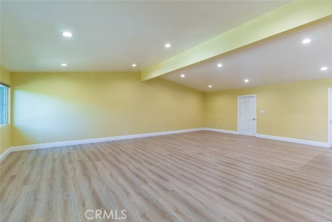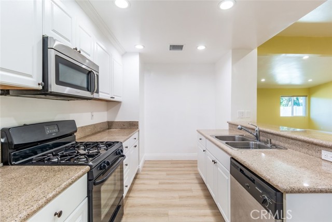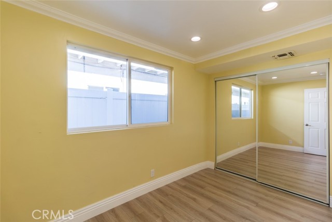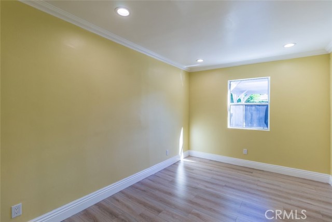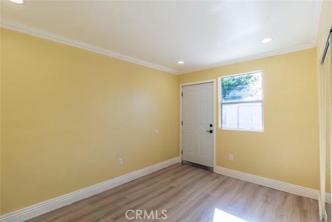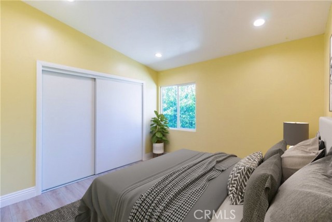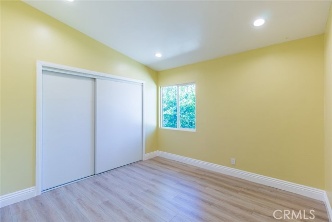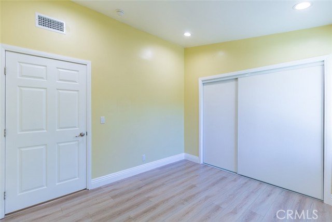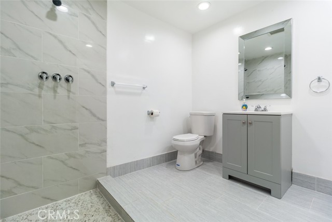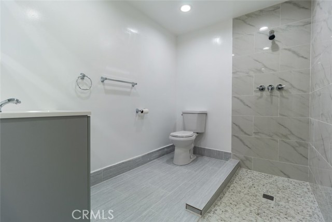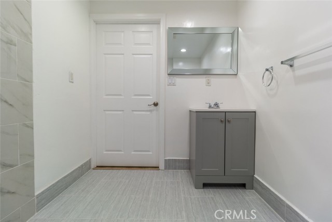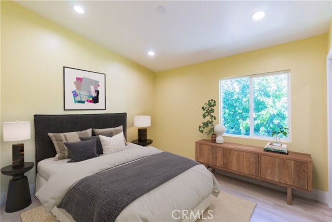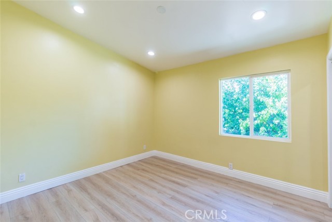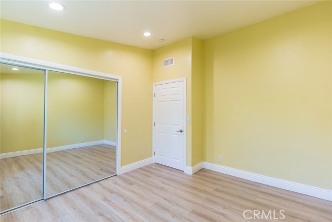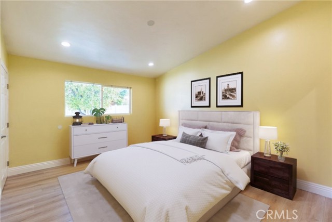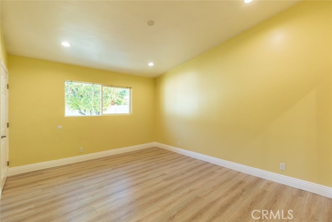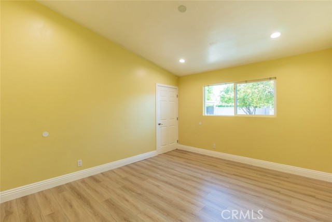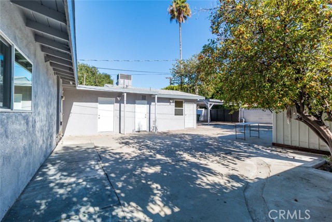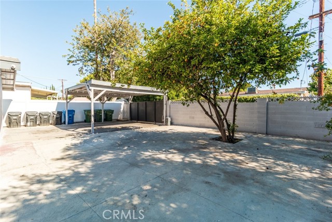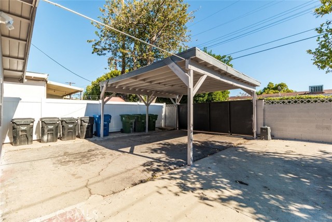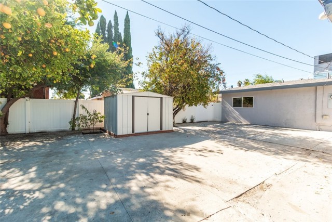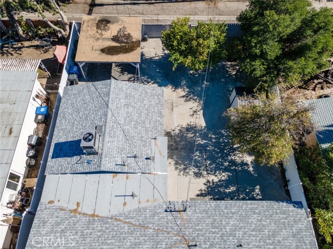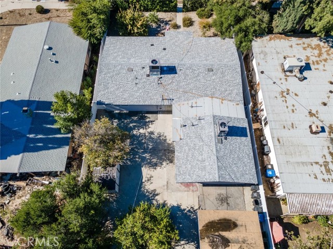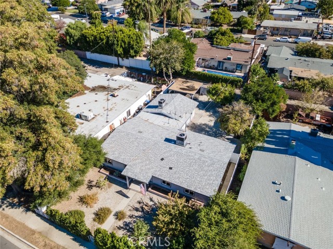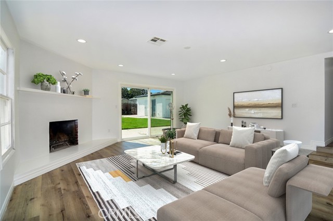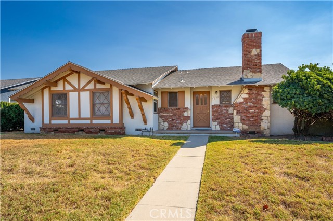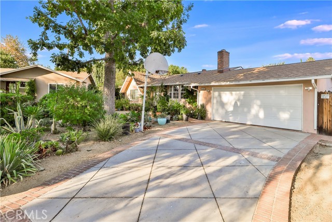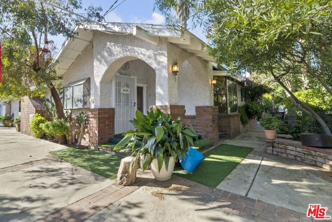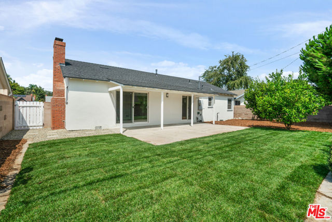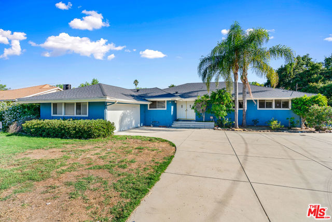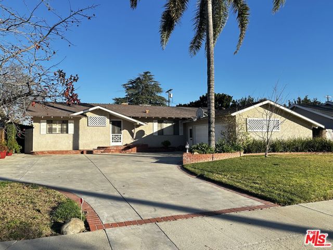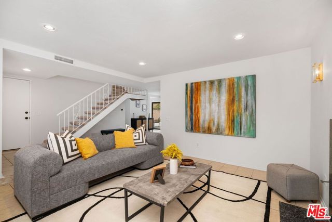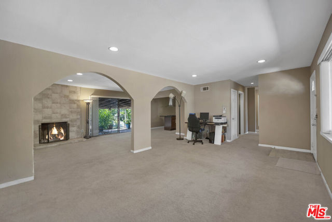7806 De Soto Avenue
Canoga Park, CA 91304
Sold
Newly remodeled and move-in ready! Your dream home awaits. Featuring a huge 2,250 SqFt floorplan with 6 bedrooms and 3 bathrooms. Tall shrubs provide privacy and greenery in the front yard and drought-resistant landscaping is ideal for Southern California. Enter into a large and open-concept living area showcasing beautiful flooring, high ceilings with a center beam, recessed lighting, classic baseboard molding, and central AC. The room is welcoming and bright with plenty of space for a sitting and dining area. Kitchen offers glossy countertops, a double-basin sink, nice appliances, ample cabinet space, bar seating, and is open to the living room. All bedrooms are spacious with good-sized closets and provide a relaxing oasis after a long day. Bathrooms showcase modern and sleek designs with easily accessible showers. Sitting on 7,511 SqFt lot, the backyard is huge, offering a 2-car carport, citrus trees, patio space, and is paved to provide tons of parking spots. Additional features include 2 new AC units and a new roof installed August 2022. Alley access or main street access to the home. Not far from Pierce College, Warner Center, and Westfield Topanga & The Village with many shops, restaurants, and markets. Close to the Northridge Fashion Center and CSUN. Easy access to Topanga Canyon Blvd., the 101-fwy, and the 118-fwy.
PROPERTY INFORMATION
| MLS # | GD22240111 | Lot Size | 7,511 Sq. Ft. |
| HOA Fees | $0/Monthly | Property Type | Single Family Residence |
| Price | $ 925,000
Price Per SqFt: $ 411 |
DOM | 1035 Days |
| Address | 7806 De Soto Avenue | Type | Residential |
| City | Canoga Park | Sq.Ft. | 2,250 Sq. Ft. |
| Postal Code | 91304 | Garage | N/A |
| County | Los Angeles | Year Built | 1963 |
| Bed / Bath | 6 / 3 | Parking | 2 |
| Built In | 1963 | Status | Closed |
| Sold Date | 2023-06-06 |
INTERIOR FEATURES
| Has Laundry | Yes |
| Laundry Information | Inside, Washer Hookup |
| Has Fireplace | No |
| Fireplace Information | None |
| Has Appliances | Yes |
| Kitchen Appliances | Gas Range |
| Kitchen Information | Remodeled Kitchen |
| Kitchen Area | Area, In Living Room |
| Has Heating | Yes |
| Heating Information | Central |
| Room Information | Kitchen, Living Room, Main Floor Bedroom |
| Has Cooling | Yes |
| Cooling Information | Central Air |
| Flooring Information | Laminate |
| InteriorFeatures Information | Crown Molding, High Ceilings, Open Floorplan, Recessed Lighting |
| DoorFeatures | Mirror Closet Door(s) |
| Has Spa | No |
| SpaDescription | None |
| Bathroom Information | Shower, Walk-in shower |
| Main Level Bedrooms | 6 |
| Main Level Bathrooms | 2 |
EXTERIOR FEATURES
| Has Pool | No |
| Pool | None |
| Has Patio | Yes |
| Patio | Concrete |
| Has Fence | Yes |
| Fencing | Block |
WALKSCORE
MAP
MORTGAGE CALCULATOR
- Principal & Interest:
- Property Tax: $987
- Home Insurance:$119
- HOA Fees:$0
- Mortgage Insurance:
PRICE HISTORY
| Date | Event | Price |
| 06/06/2023 | Sold | $900,000 |
| 04/20/2023 | Price Change | $925,000 (-2.63%) |
| 03/20/2023 | Price Change | $950,000 (-2.56%) |
| 11/14/2022 | Listed | $975,000 |

Topfind Realty
REALTOR®
(844)-333-8033
Questions? Contact today.
Interested in buying or selling a home similar to 7806 De Soto Avenue?
Canoga Park Similar Properties
Listing provided courtesy of Tatevik Damadyan, JohnHart Real Estate. Based on information from California Regional Multiple Listing Service, Inc. as of #Date#. This information is for your personal, non-commercial use and may not be used for any purpose other than to identify prospective properties you may be interested in purchasing. Display of MLS data is usually deemed reliable but is NOT guaranteed accurate by the MLS. Buyers are responsible for verifying the accuracy of all information and should investigate the data themselves or retain appropriate professionals. Information from sources other than the Listing Agent may have been included in the MLS data. Unless otherwise specified in writing, Broker/Agent has not and will not verify any information obtained from other sources. The Broker/Agent providing the information contained herein may or may not have been the Listing and/or Selling Agent.
