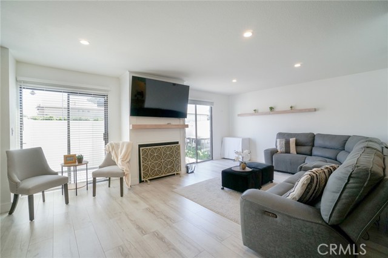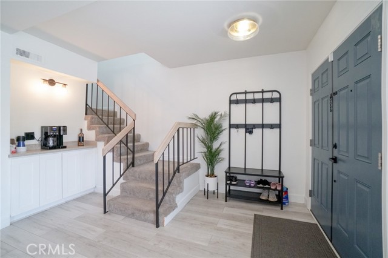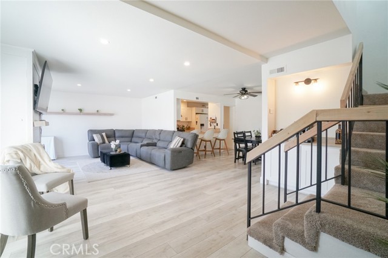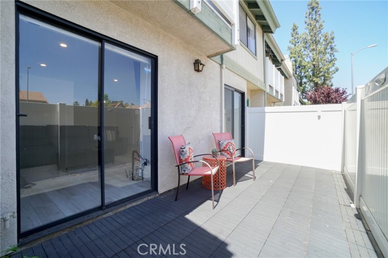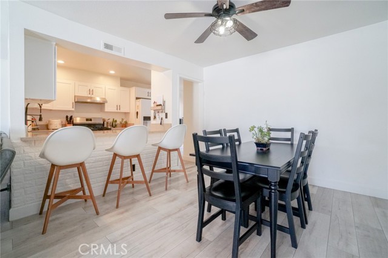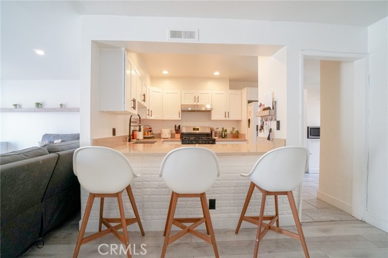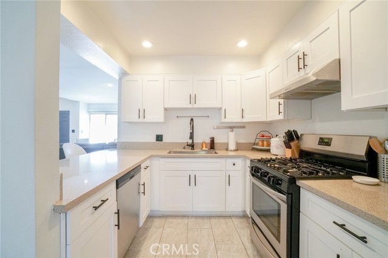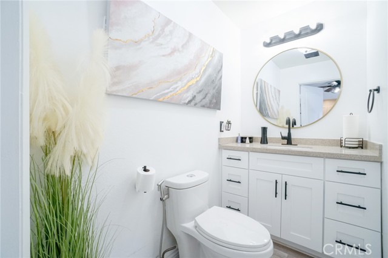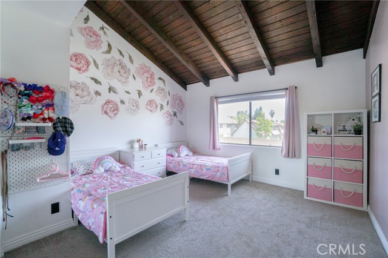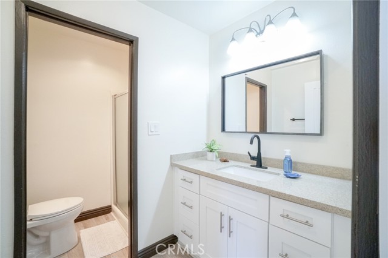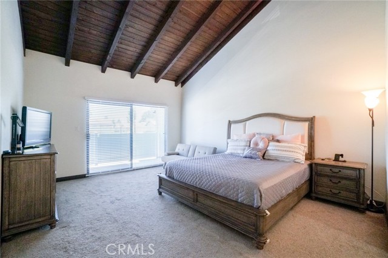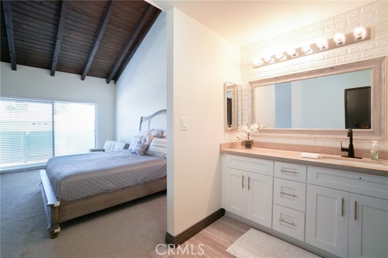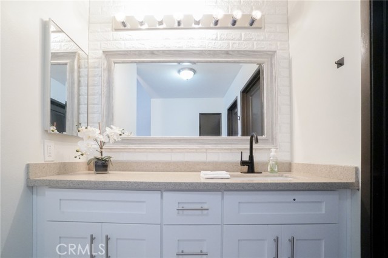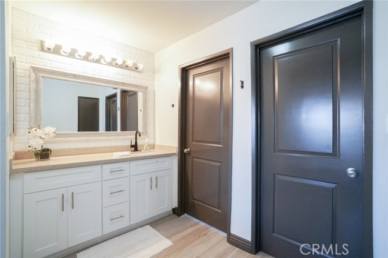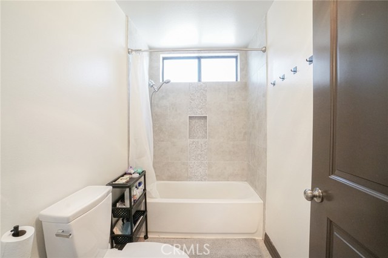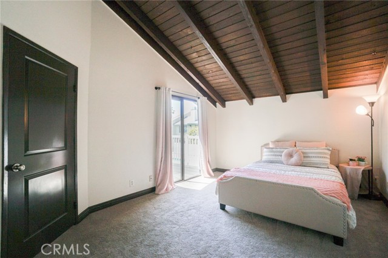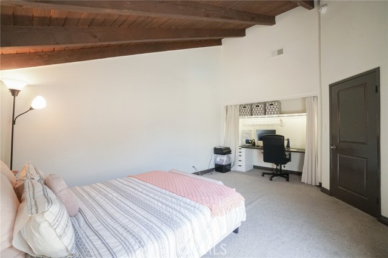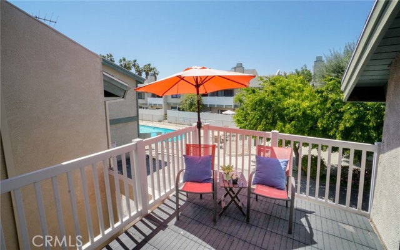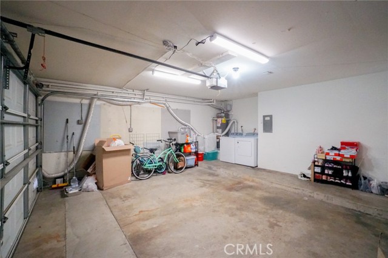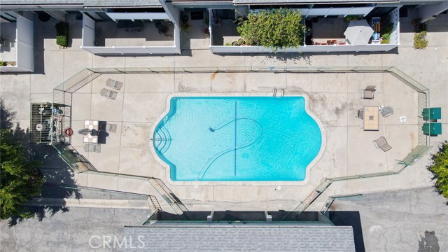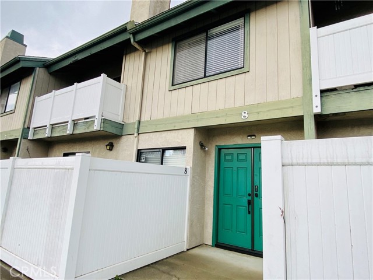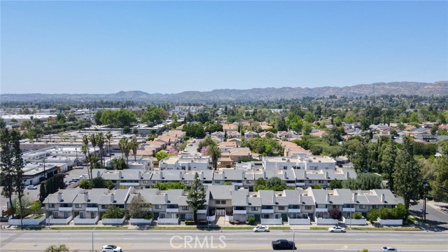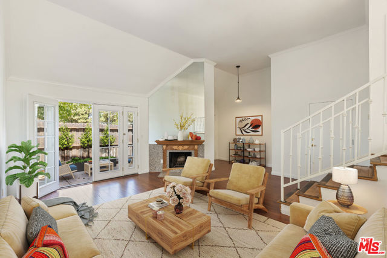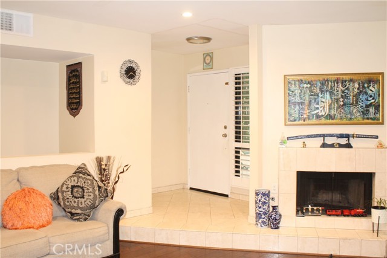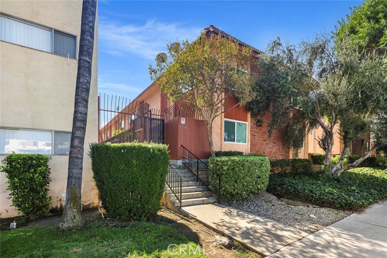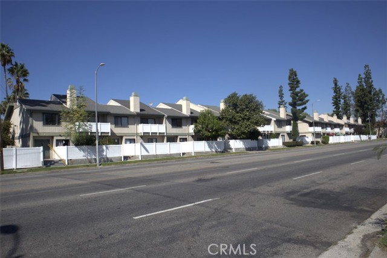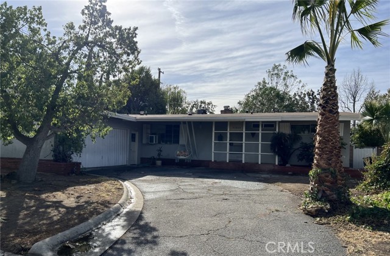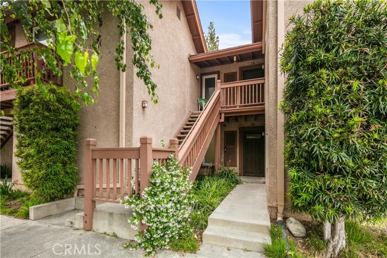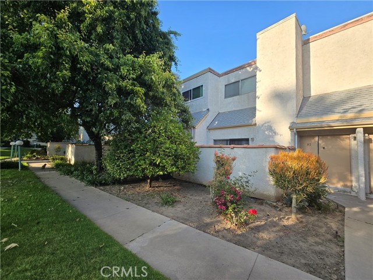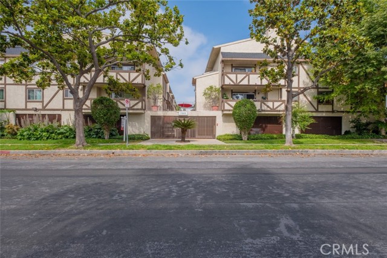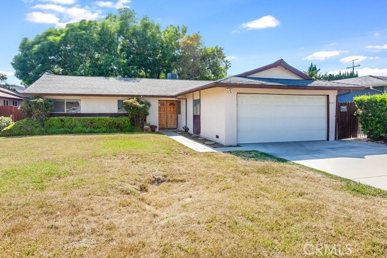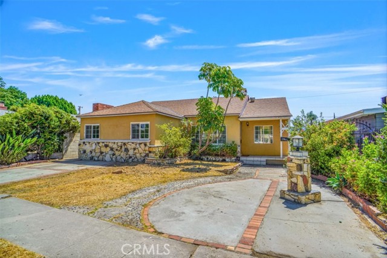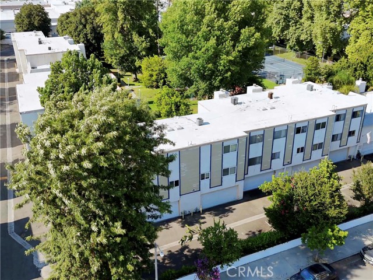8341 De Soto Avenue #8
Canoga Park, CA 91304
Sold
8341 De Soto Avenue #8
Canoga Park, CA 91304
Sold
Live the contemporary modern farmhouse dream! This luxury townhome is only minutes from The Village at Westfield Topanga, Pierce College, Warner Center, restaurants, schools, parks, and amenities. Feel a relaxing vibe in this light, open and generous floorplan that offers plenty of space to entertain friends and family. Special touches and attention to detail are found throughout, from the chic foyer lighting, smooth lines of the fireplace and golden accents, to the sleek cabinet hardware and faucet choices. Your chef’s kitchen with quartz countertops opens to the dining room and a flex space that would be perfect for a home office. Beyond that is a private patio and direct access 2-car garage with laundry. Upstairs you’ll sense a tremendous feeling of space and awe under warm, wood-beamed vaulted ceilings in every bedroom. The primary bedroom offers a walk-in closet, separate secured jewelry closet, balcony, and an ensuite that will become your own personal haven. Easily connect with nature, happiness, and the outdoors while enjoying your morning coffee on any of the two ground floor patios or upstairs private balconies. This turn-key home is a MUST HAVE.
PROPERTY INFORMATION
| MLS # | SR23050991 | Lot Size | 75,764 Sq. Ft. |
| HOA Fees | $376/Monthly | Property Type | Townhouse |
| Price | $ 659,000
Price Per SqFt: $ 395 |
DOM | 844 Days |
| Address | 8341 De Soto Avenue #8 | Type | Residential |
| City | Canoga Park | Sq.Ft. | 1,667 Sq. Ft. |
| Postal Code | 91304 | Garage | 2 |
| County | Los Angeles | Year Built | 1979 |
| Bed / Bath | 3 / 1.5 | Parking | 2 |
| Built In | 1979 | Status | Closed |
| Sold Date | 2023-06-22 |
INTERIOR FEATURES
| Has Laundry | Yes |
| Laundry Information | Gas Dryer Hookup, In Garage, Washer Hookup |
| Has Fireplace | Yes |
| Fireplace Information | Living Room |
| Has Appliances | Yes |
| Kitchen Appliances | Dishwasher, Disposal, Gas Oven, Gas Range, Gas Water Heater, Refrigerator |
| Kitchen Information | Quartz Counters, Self-closing drawers |
| Kitchen Area | Area, Breakfast Counter / Bar, Dining Room |
| Has Heating | Yes |
| Heating Information | Central |
| Room Information | All Bedrooms Up, Foyer, Kitchen, Living Room, Master Bathroom, Master Suite, Walk-In Closet |
| Has Cooling | Yes |
| Cooling Information | Central Air |
| InteriorFeatures Information | Balcony, Beamed Ceilings, Built-in Features, Cathedral Ceiling(s), Ceiling Fan(s), High Ceilings, Quartz Counters, Recessed Lighting, Storage |
| EntryLocation | Ground |
| Entry Level | 1 |
| WindowFeatures | Double Pane Windows |
| Bathroom Information | Bathtub, Shower, Shower in Tub, Upgraded, Vanity area |
| Main Level Bedrooms | 0 |
| Main Level Bathrooms | 1 |
EXTERIOR FEATURES
| Has Pool | No |
| Pool | Community |
| Has Patio | Yes |
| Patio | Concrete, Patio, Rear Porch, Slab |
WALKSCORE
MAP
MORTGAGE CALCULATOR
- Principal & Interest:
- Property Tax: $703
- Home Insurance:$119
- HOA Fees:$376
- Mortgage Insurance:
PRICE HISTORY
| Date | Event | Price |
| 06/22/2023 | Sold | $675,500 |
| 05/15/2023 | Active Under Contract | $659,000 |
| 05/03/2023 | Active Under Contract | $659,000 |
| 03/30/2023 | Listed | $659,000 |

Topfind Realty
REALTOR®
(844)-333-8033
Questions? Contact today.
Interested in buying or selling a home similar to 8341 De Soto Avenue #8?
Canoga Park Similar Properties
Listing provided courtesy of Charlene Mariano, Compass. Based on information from California Regional Multiple Listing Service, Inc. as of #Date#. This information is for your personal, non-commercial use and may not be used for any purpose other than to identify prospective properties you may be interested in purchasing. Display of MLS data is usually deemed reliable but is NOT guaranteed accurate by the MLS. Buyers are responsible for verifying the accuracy of all information and should investigate the data themselves or retain appropriate professionals. Information from sources other than the Listing Agent may have been included in the MLS data. Unless otherwise specified in writing, Broker/Agent has not and will not verify any information obtained from other sources. The Broker/Agent providing the information contained herein may or may not have been the Listing and/or Selling Agent.
