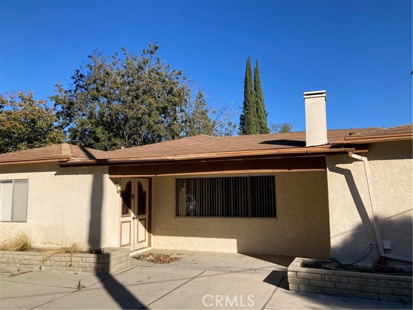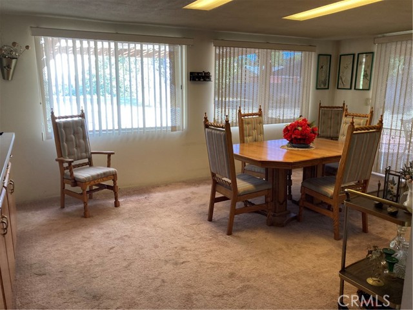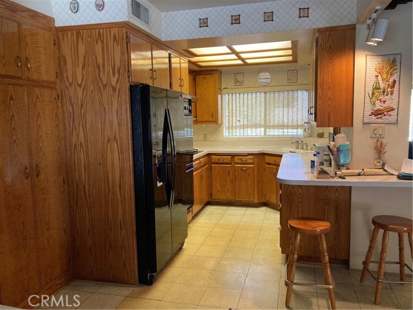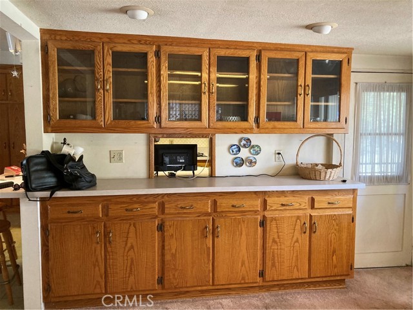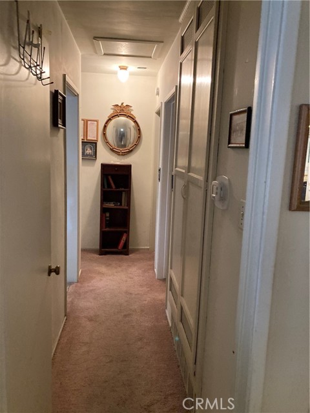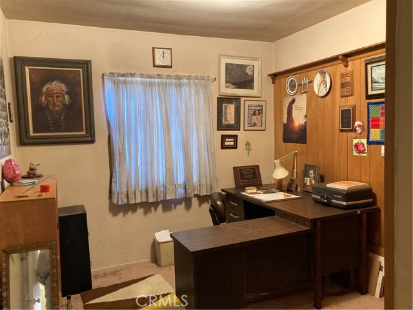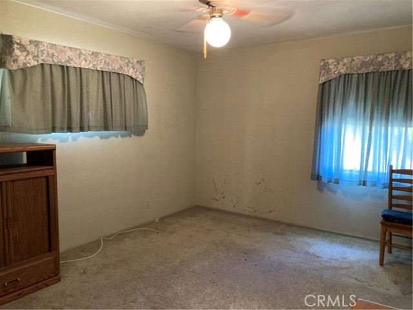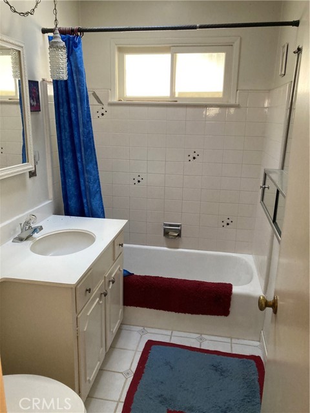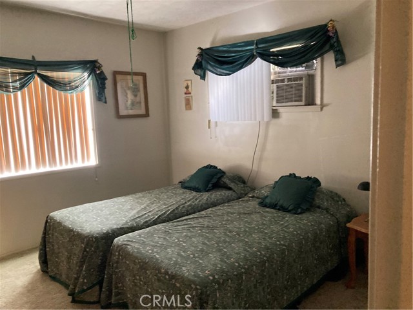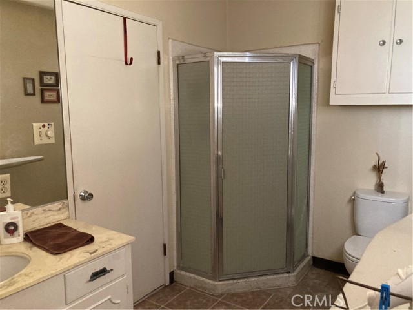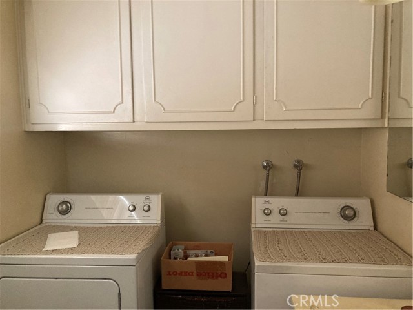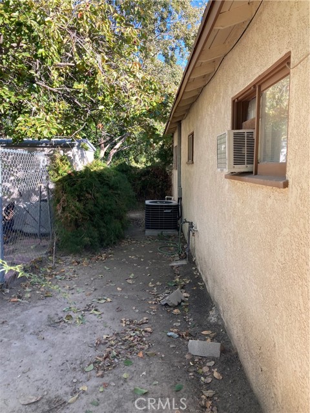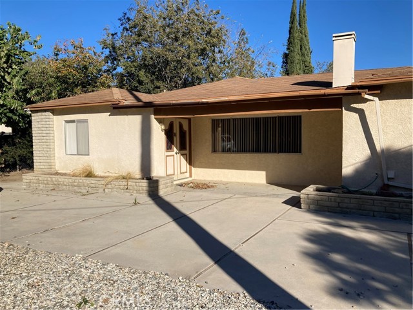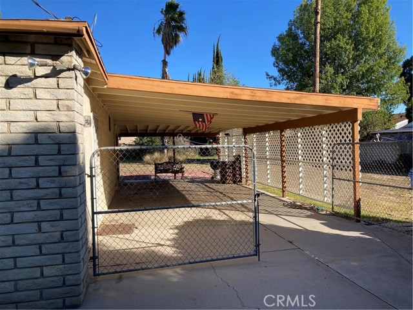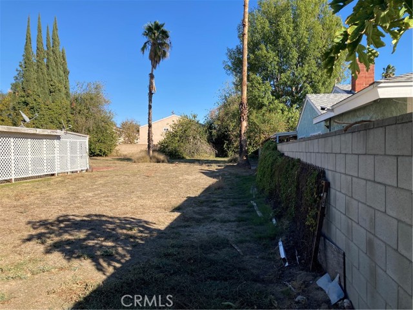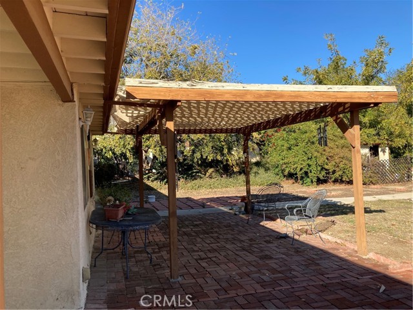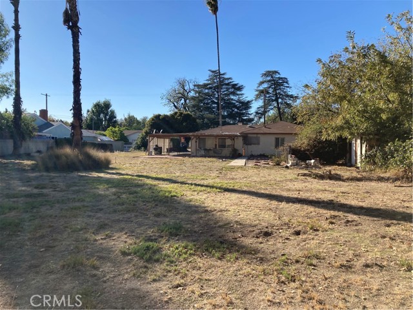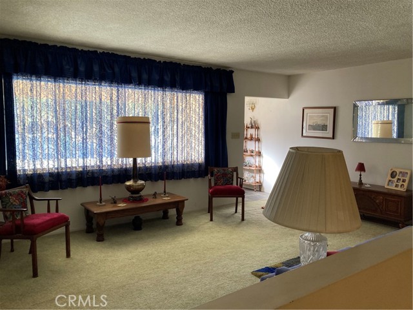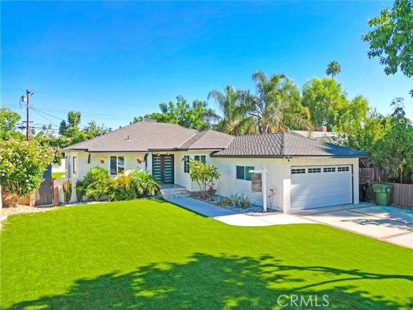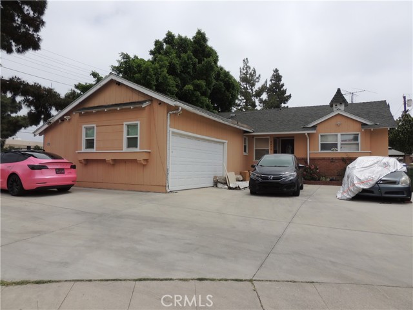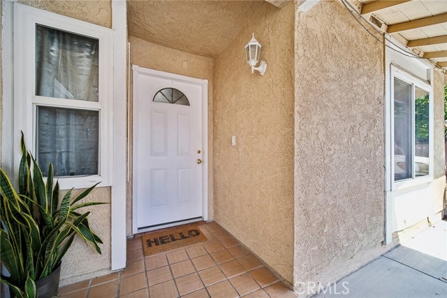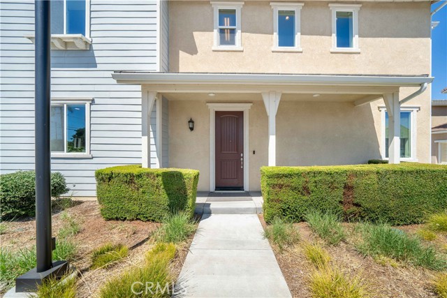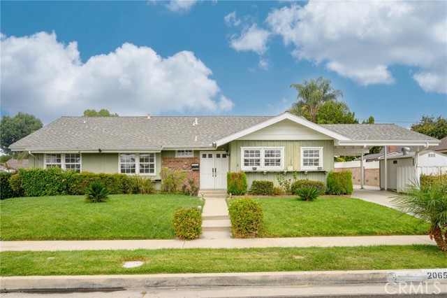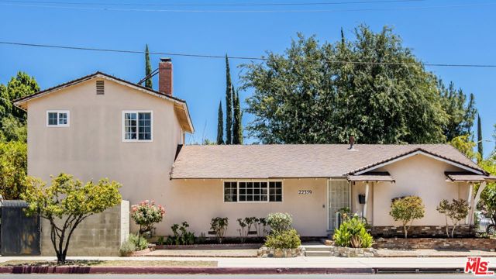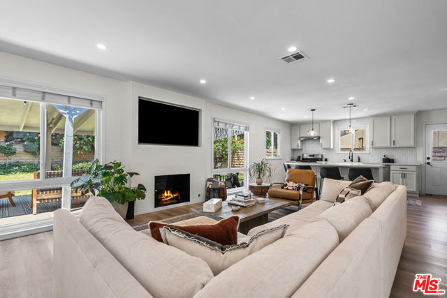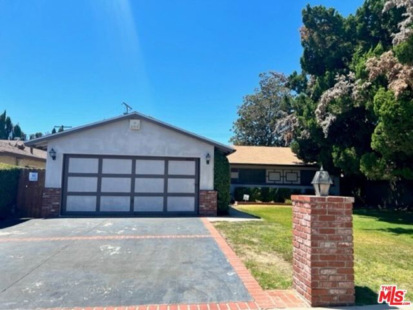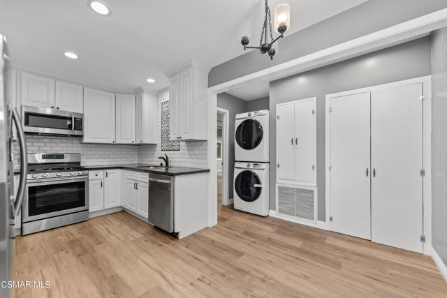8446 Penfield Avenue
Canoga Park, CA 91306
Sold
8446 Penfield Avenue
Canoga Park, CA 91306
Sold
First Time for sale since 1966: Located in great neighborhood with private street in Canoga Park. This Three bed and 2 Bath family home has approximate shows 2000 Sqft(assessor says 1637sq ft on 22001(half acre ) large flat useable lot with two detached carport. Greater starter home that needs TLC and updating to make it a true gem it can be. Large retangular lot may add an ADU or additional living quarter. SOLD AS IS and WHERE IS. Buyers to conduct their own investigations and assume all responsibilities.Seller will not be responsible for any repairs, inspection reports, termite work and mandatory government retrofit requirement prior to close.
PROPERTY INFORMATION
| MLS # | SR22254834 | Lot Size | 22,001 Sq. Ft. |
| HOA Fees | $0/Monthly | Property Type | Single Family Residence |
| Price | $ 830,000
Price Per SqFt: $ 507 |
DOM | 995 Days |
| Address | 8446 Penfield Avenue | Type | Residential |
| City | Canoga Park | Sq.Ft. | 1,637 Sq. Ft. |
| Postal Code | 91306 | Garage | 2 |
| County | Los Angeles | Year Built | 1953 |
| Bed / Bath | 3 / 2 | Parking | 4 |
| Built In | 1953 | Status | Closed |
| Sold Date | 2023-01-15 |
INTERIOR FEATURES
| Has Laundry | Yes |
| Laundry Information | Gas Dryer Hookup, Individual Room, Washer Hookup |
| Has Fireplace | Yes |
| Fireplace Information | Family Room, Wood Burning |
| Has Appliances | Yes |
| Kitchen Appliances | Dishwasher, Free-Standing Range, Gas Oven, Gas Cooktop, Refrigerator, Vented Exhaust Fan, Water Heater |
| Kitchen Information | Pots & Pan Drawers, Utility sink |
| Kitchen Area | Breakfast Counter / Bar, Dining Room |
| Has Heating | Yes |
| Heating Information | Central, Forced Air, Natural Gas |
| Room Information | All Bedrooms Down, Entry, Family Room, Kitchen, Living Room, Main Floor Bedroom, Main Floor Master Bedroom, Walk-In Closet |
| Has Cooling | Yes |
| Cooling Information | Central Air |
| Flooring Information | Carpet |
| InteriorFeatures Information | Ceiling Fan(s), Wet Bar |
| DoorFeatures | Double Door Entry |
| EntryLocation | Right exterior |
| Has Spa | No |
| SpaDescription | None |
| WindowFeatures | Garden Window(s), Screens, Skylight(s), Wood Frames |
| SecuritySafety | Carbon Monoxide Detector(s), Smoke Detector(s) |
| Bathroom Information | Bathtub, Low Flow Toilet(s), Shower in Tub, Main Floor Full Bath |
| Main Level Bedrooms | 3 |
| Main Level Bathrooms | 2 |
EXTERIOR FEATURES
| ExteriorFeatures | Lighting |
| FoundationDetails | Concrete Perimeter, Raised, Slab |
| Roof | Composition, Shingle |
| Has Pool | No |
| Pool | None |
| Has Patio | Yes |
| Patio | Front Porch, Slab |
| Has Fence | Yes |
| Fencing | Chain Link, Fair Condition, Privacy, Security, Stone |
| Has Sprinklers | Yes |
WALKSCORE
MAP
MORTGAGE CALCULATOR
- Principal & Interest:
- Property Tax: $885
- Home Insurance:$119
- HOA Fees:$0
- Mortgage Insurance:
PRICE HISTORY
| Date | Event | Price |
| 01/15/2023 | Sold | $830,000 |
| 12/23/2022 | Pending | $779,000 |
| 12/19/2022 | Listed | $779,000 |

Topfind Realty
REALTOR®
(844)-333-8033
Questions? Contact today.
Interested in buying or selling a home similar to 8446 Penfield Avenue?
Canoga Park Similar Properties
Listing provided courtesy of Elizabeth Joslin-Boe, Realty World Legends of Santa Clarita Valley Inc.. Based on information from California Regional Multiple Listing Service, Inc. as of #Date#. This information is for your personal, non-commercial use and may not be used for any purpose other than to identify prospective properties you may be interested in purchasing. Display of MLS data is usually deemed reliable but is NOT guaranteed accurate by the MLS. Buyers are responsible for verifying the accuracy of all information and should investigate the data themselves or retain appropriate professionals. Information from sources other than the Listing Agent may have been included in the MLS data. Unless otherwise specified in writing, Broker/Agent has not and will not verify any information obtained from other sources. The Broker/Agent providing the information contained herein may or may not have been the Listing and/or Selling Agent.
