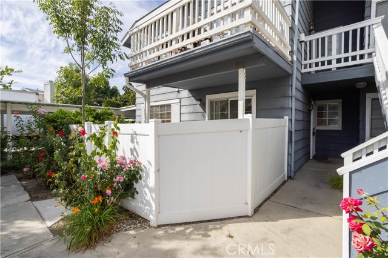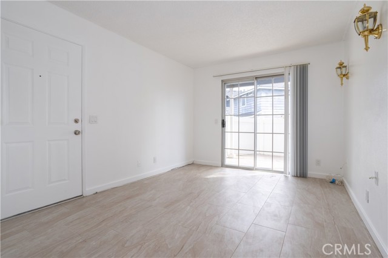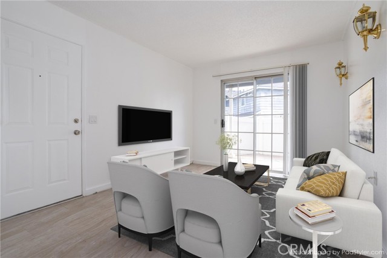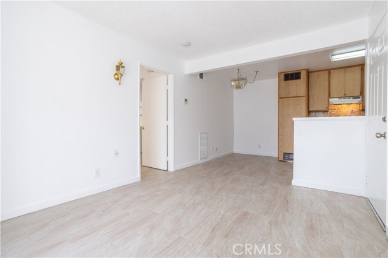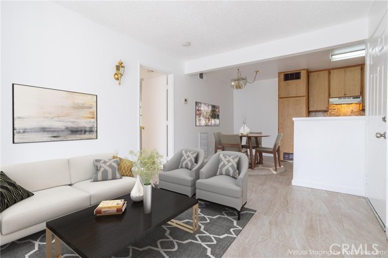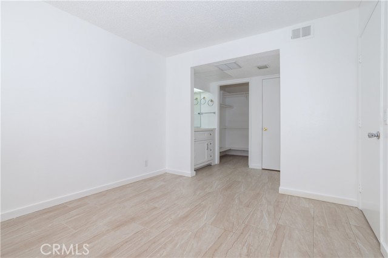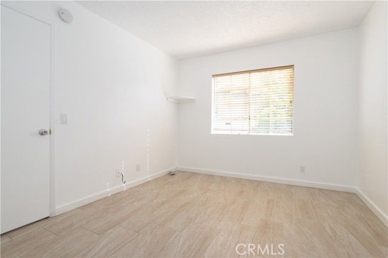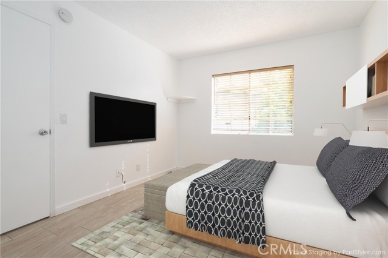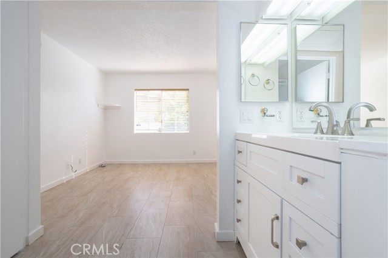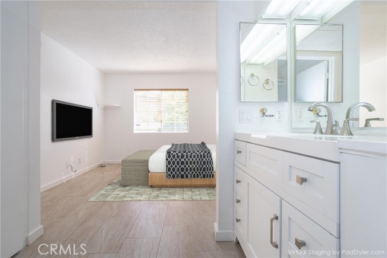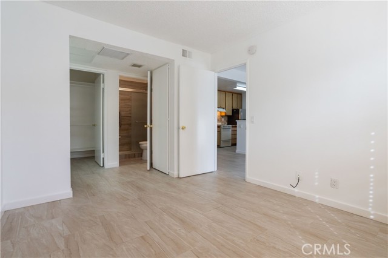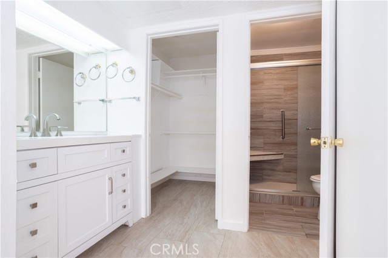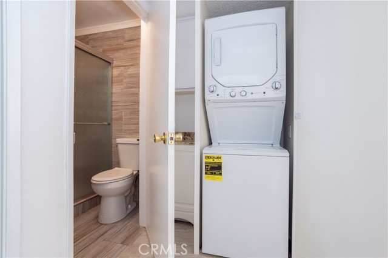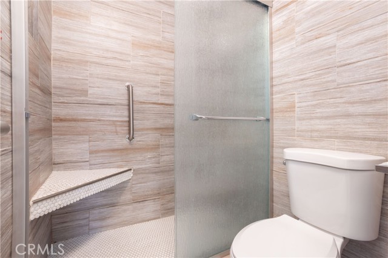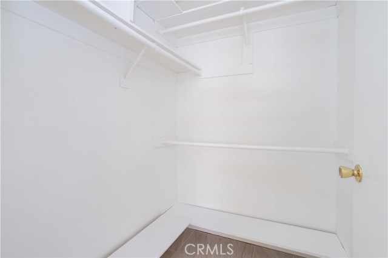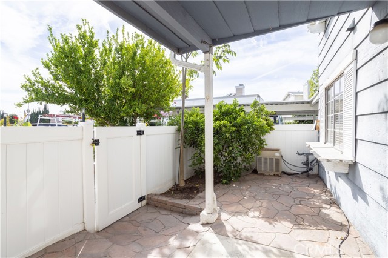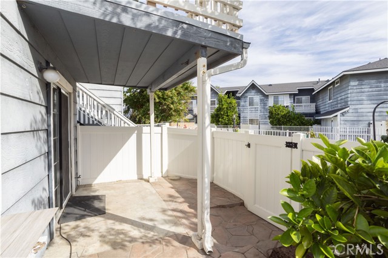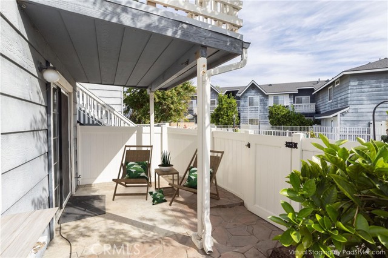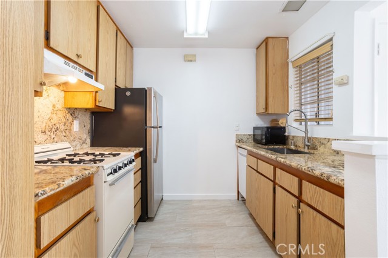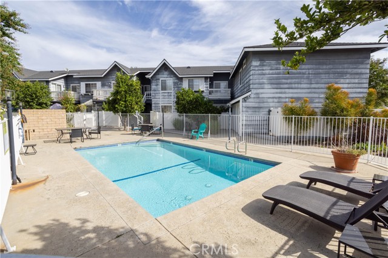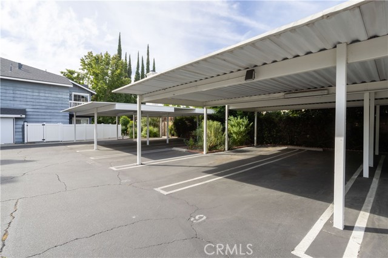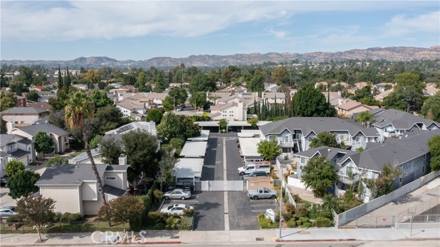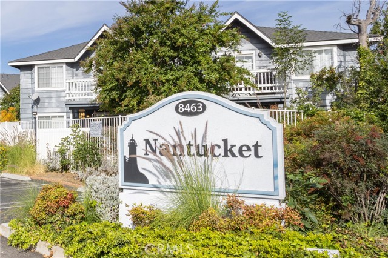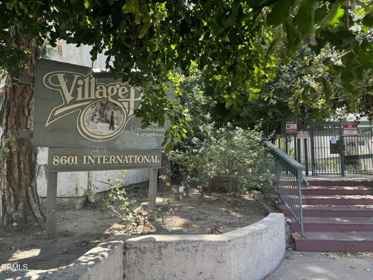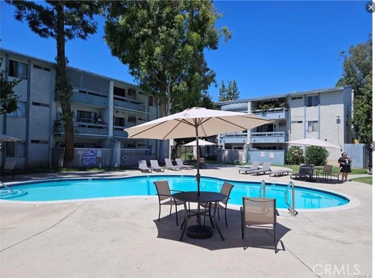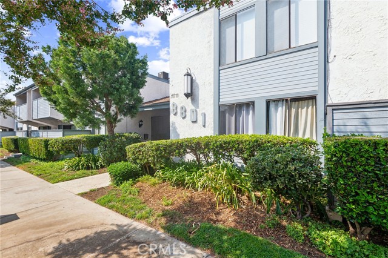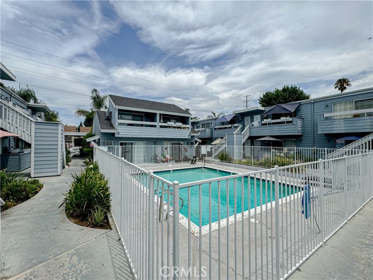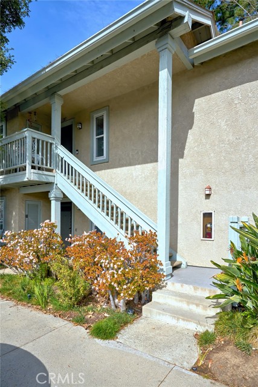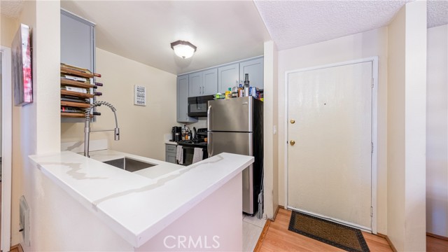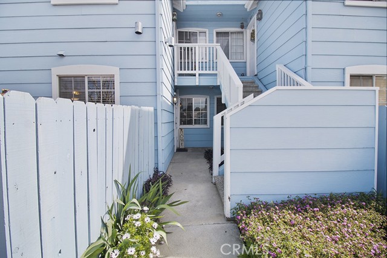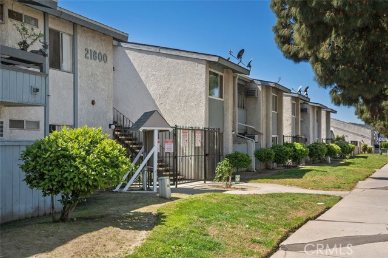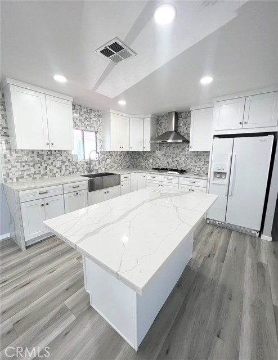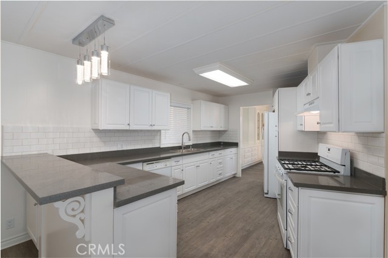8463 De Soto Avenue #9
Canoga Park, CA 91304
Sold
8463 De Soto Avenue #9
Canoga Park, CA 91304
Sold
Welcome to this charming Cape Cod traditional style condominium, conveniently situated in a gated community with automatic gate entry. Built in 1986, this end unit offers one bedroom, one bathroom, and 480 square feet of comfortable living space, all on the first floor for easy access. As you step inside, you'll appreciate the tile floors throughout, creating a clean and inviting atmosphere. The well-appointed kitchen features granite countertops, a gas range and cooktop, dishwasher, garbage disposal, and a dining area. The living room boasts a sliding glass door, providing a seamless transition to the lovely patio with vinyl siding and a stone patio floor, perfect for outdoor relaxation and barbecues. The primary bedroom offers a walk-in closet and a private bath with a step-in shower, shelf, and shower grab bar, as well as a newer vanity and countertop. For added convenience, this unit includes washer/dryer hookups in the primary bedroom. Other features include central air for A/C and heating, double pane windows, roof shingles, and a 2-car tandem carport parking. Enjoy the benefits of an association pool, earthquake insurance, trash, sewer, water, and maintenance of the grounds. This is a wonderful opportunity to make this Cape Cod condominium your new home.
PROPERTY INFORMATION
| MLS # | SR23193516 | Lot Size | 75,706 Sq. Ft. |
| HOA Fees | $407/Monthly | Property Type | Condominium |
| Price | $ 345,000
Price Per SqFt: $ 719 |
DOM | 690 Days |
| Address | 8463 De Soto Avenue #9 | Type | Residential |
| City | Canoga Park | Sq.Ft. | 480 Sq. Ft. |
| Postal Code | 91304 | Garage | N/A |
| County | Los Angeles | Year Built | 1986 |
| Bed / Bath | 1 / 1 | Parking | 2 |
| Built In | 1986 | Status | Closed |
| Sold Date | 2023-11-21 |
INTERIOR FEATURES
| Has Laundry | Yes |
| Laundry Information | Dryer Included, Electric Dryer Hookup, In Closet, Inside, Washer Hookup, Washer Included |
| Has Fireplace | No |
| Fireplace Information | None |
| Has Appliances | Yes |
| Kitchen Appliances | Dishwasher, Disposal, Gas Range, Refrigerator, Vented Exhaust Fan |
| Kitchen Information | Granite Counters |
| Kitchen Area | Area |
| Has Heating | Yes |
| Heating Information | Central |
| Room Information | All Bedrooms Down, Kitchen, Laundry, Living Room, Main Floor Bedroom, Walk-In Closet |
| Has Cooling | Yes |
| Cooling Information | Central Air |
| Flooring Information | Tile |
| InteriorFeatures Information | Granite Counters |
| EntryLocation | 1 |
| Entry Level | 1 |
| Has Spa | No |
| SpaDescription | None |
| WindowFeatures | Blinds, Double Pane Windows |
| SecuritySafety | Carbon Monoxide Detector(s), Gated Community, Resident Manager, Smoke Detector(s) |
| Bathroom Information | Low Flow Toilet(s), Shower, Closet in bathroom, Main Floor Full Bath, Remodeled, Vanity area, Walk-in shower |
| Main Level Bedrooms | 1 |
| Main Level Bathrooms | 1 |
EXTERIOR FEATURES
| ExteriorFeatures | Rain Gutters |
| Roof | Shingle |
| Has Pool | No |
| Pool | Association, Fenced, In Ground |
| Has Patio | Yes |
| Patio | Covered, Patio, Stone |
| Has Fence | Yes |
| Fencing | Vinyl |
| Has Sprinklers | Yes |
WALKSCORE
MAP
MORTGAGE CALCULATOR
- Principal & Interest:
- Property Tax: $368
- Home Insurance:$119
- HOA Fees:$407
- Mortgage Insurance:
PRICE HISTORY
| Date | Event | Price |
| 11/21/2023 | Sold | $351,000 |
| 11/07/2023 | Pending | $345,000 |
| 10/25/2023 | Active Under Contract | $345,000 |

Topfind Realty
REALTOR®
(844)-333-8033
Questions? Contact today.
Interested in buying or selling a home similar to 8463 De Soto Avenue #9?
Canoga Park Similar Properties
Listing provided courtesy of Joseph Rudd, Keller Williams Realty-Studio City. Based on information from California Regional Multiple Listing Service, Inc. as of #Date#. This information is for your personal, non-commercial use and may not be used for any purpose other than to identify prospective properties you may be interested in purchasing. Display of MLS data is usually deemed reliable but is NOT guaranteed accurate by the MLS. Buyers are responsible for verifying the accuracy of all information and should investigate the data themselves or retain appropriate professionals. Information from sources other than the Listing Agent may have been included in the MLS data. Unless otherwise specified in writing, Broker/Agent has not and will not verify any information obtained from other sources. The Broker/Agent providing the information contained herein may or may not have been the Listing and/or Selling Agent.
