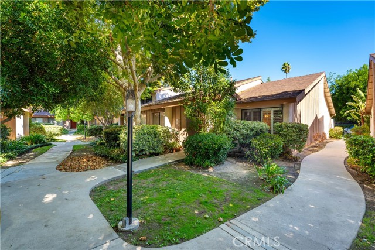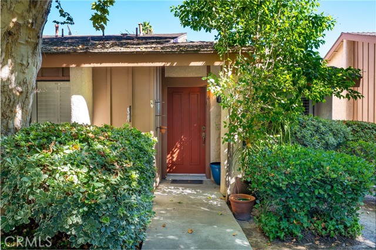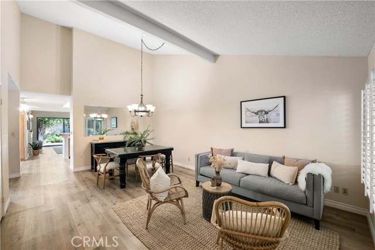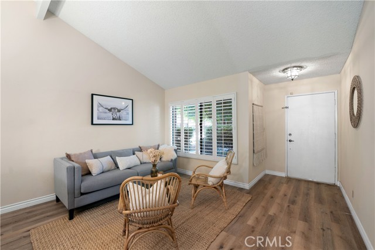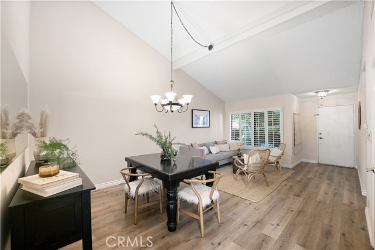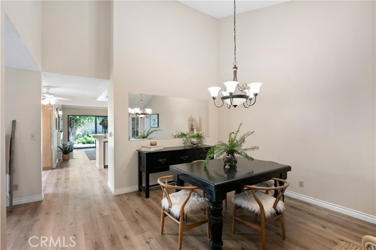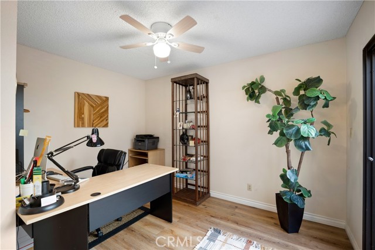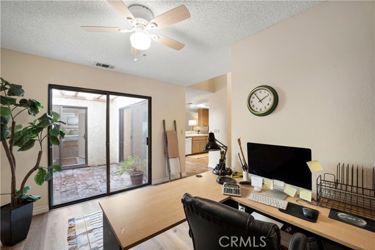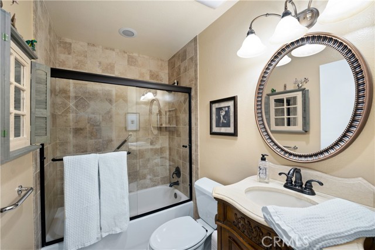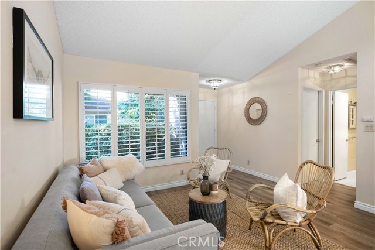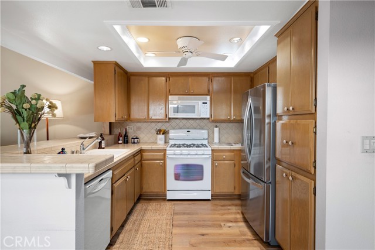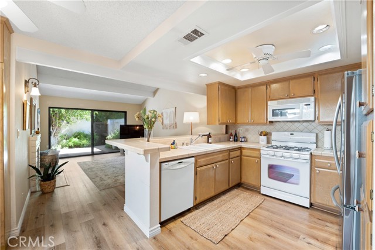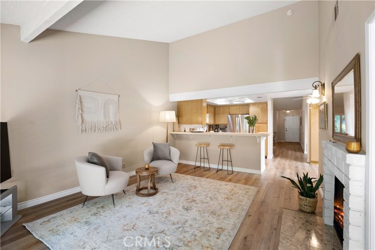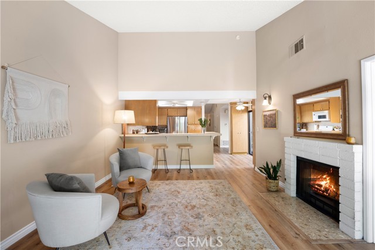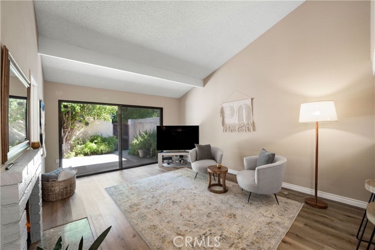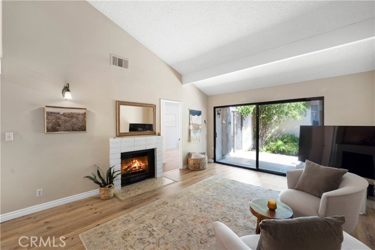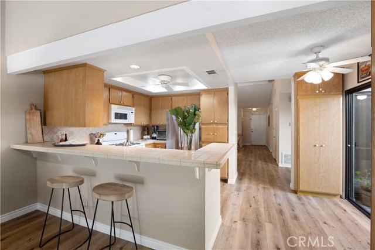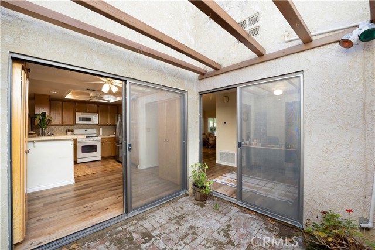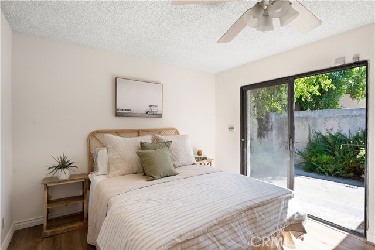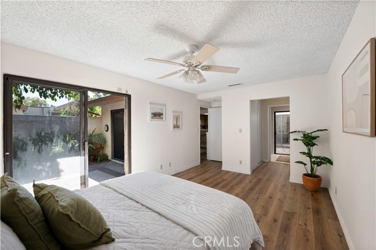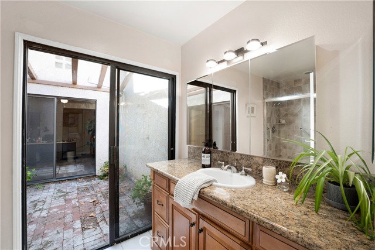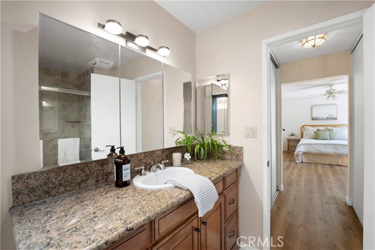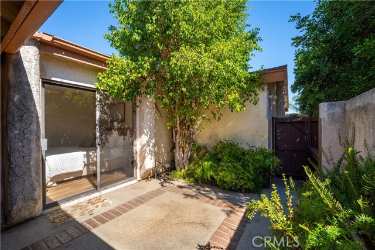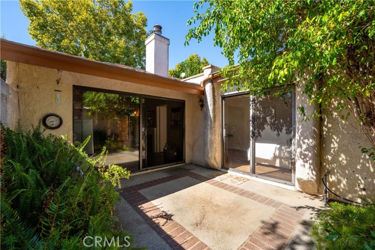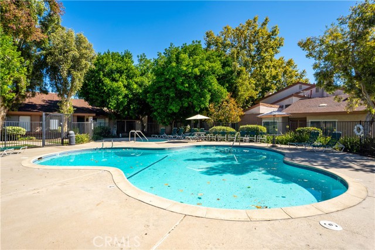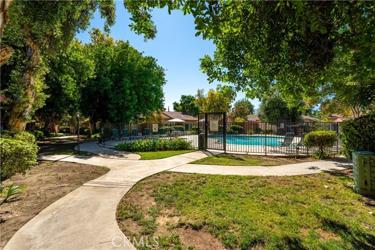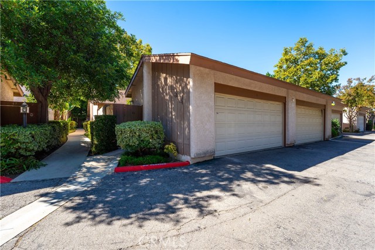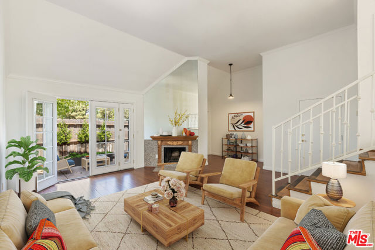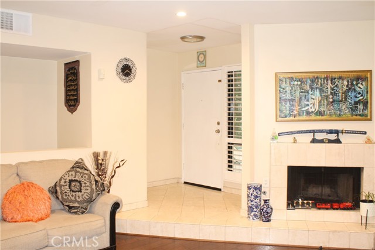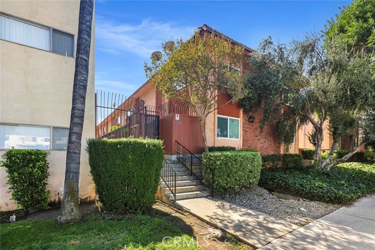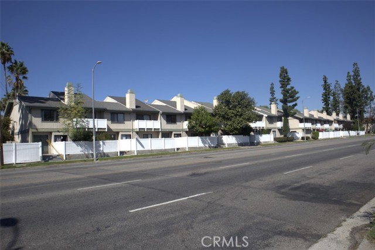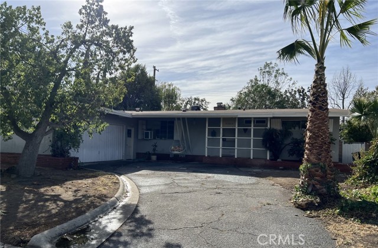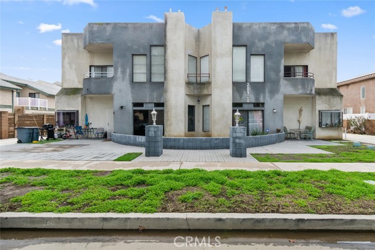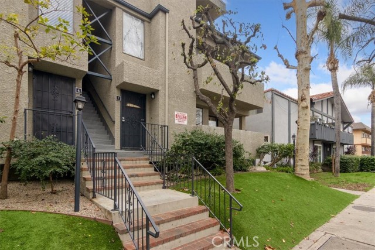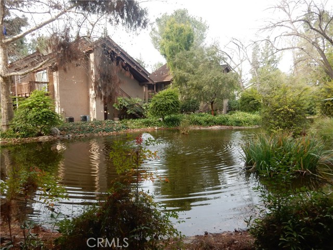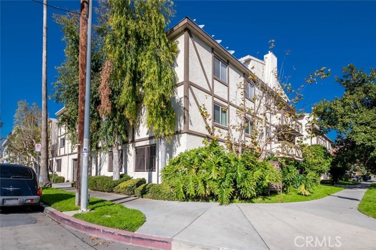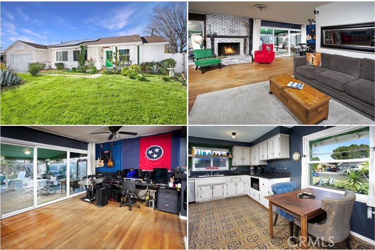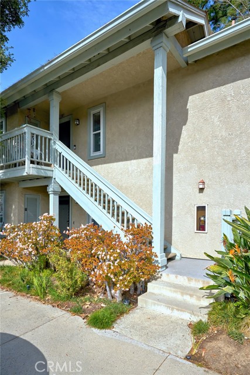8554 De Soto Avenue #46
Canoga Park, CA 91304
Sold
8554 De Soto Avenue #46
Canoga Park, CA 91304
Sold
Discover the charm of this inviting single-story townhome in the highly desirable Woodlands De Soto community. Boasting 2 bedrooms, 2 bathrooms, and a versatile den, this residence offers a comfortable and functional layout. As you step inside, you'll be welcomed by a light and bright interior atrium, infusing the space with natural light and a touch of greenery. The living area is thoughtfully designed with an open concept, providing seamless flow from the living room to the dining area and beyond. The well-appointed kitchen features modern amenities and a convenient breakfast bar. Step out to the rear patio, perfect for outdoor relaxation and entertaining. Additionally, a 2-car garage provides ample parking and storage space. The master bedroom is a tranquil retreat, complete with an ensuite bathroom and ample closet space. A second bedroom and another full bathroom round out the living quarters. This townhome offers a perfect blend of comfort, style, and functionality. Don't miss the opportunity to make it your own!
PROPERTY INFORMATION
| MLS # | SR23190715 | Lot Size | 236,719 Sq. Ft. |
| HOA Fees | $470/Monthly | Property Type | Condominium |
| Price | $ 575,000
Price Per SqFt: $ 425 |
DOM | 667 Days |
| Address | 8554 De Soto Avenue #46 | Type | Residential |
| City | Canoga Park | Sq.Ft. | 1,354 Sq. Ft. |
| Postal Code | 91304 | Garage | 2 |
| County | Los Angeles | Year Built | 1979 |
| Bed / Bath | 2 / 2 | Parking | 2 |
| Built In | 1979 | Status | Closed |
| Sold Date | 2023-12-04 |
INTERIOR FEATURES
| Has Laundry | Yes |
| Laundry Information | Gas Dryer Hookup, In Garage, Washer Hookup |
| Has Fireplace | Yes |
| Fireplace Information | Den, Dining Room, Family Room |
| Has Appliances | Yes |
| Kitchen Appliances | Dishwasher, Free-Standing Range, Disposal, Gas Oven, Gas Range, Water Heater |
| Kitchen Information | Tile Counters |
| Kitchen Area | Breakfast Counter / Bar |
| Has Heating | Yes |
| Heating Information | Central, Fireplace(s), Natural Gas |
| Room Information | Den, Family Room, Living Room, Primary Bathroom, Primary Bedroom, Office |
| Has Cooling | Yes |
| Cooling Information | Central Air |
| Flooring Information | Vinyl |
| InteriorFeatures Information | Built-in Features, Cathedral Ceiling(s), Ceiling Fan(s), High Ceilings, Open Floorplan, Storage, Tile Counters |
| DoorFeatures | Sliding Doors |
| EntryLocation | Front |
| Entry Level | 1 |
| WindowFeatures | Atrium, Shutters |
| SecuritySafety | Smoke Detector(s) |
| Bathroom Information | Bathtub, Exhaust fan(s), Tile Counters |
| Main Level Bedrooms | 2 |
| Main Level Bathrooms | 2 |
EXTERIOR FEATURES
| FoundationDetails | Slab |
| Roof | Composition |
| Has Pool | No |
| Pool | Community, In Ground |
| Has Patio | Yes |
| Patio | Patio |
| Has Fence | Yes |
| Fencing | Wood |
WALKSCORE
MAP
MORTGAGE CALCULATOR
- Principal & Interest:
- Property Tax: $613
- Home Insurance:$119
- HOA Fees:$470
- Mortgage Insurance:
PRICE HISTORY
| Date | Event | Price |
| 12/04/2023 | Sold | $610,000 |
| 10/31/2023 | Active Under Contract | $575,000 |

Topfind Realty
REALTOR®
(844)-333-8033
Questions? Contact today.
Interested in buying or selling a home similar to 8554 De Soto Avenue #46?
Canoga Park Similar Properties
Listing provided courtesy of Nicole Nichols, The Agency. Based on information from California Regional Multiple Listing Service, Inc. as of #Date#. This information is for your personal, non-commercial use and may not be used for any purpose other than to identify prospective properties you may be interested in purchasing. Display of MLS data is usually deemed reliable but is NOT guaranteed accurate by the MLS. Buyers are responsible for verifying the accuracy of all information and should investigate the data themselves or retain appropriate professionals. Information from sources other than the Listing Agent may have been included in the MLS data. Unless otherwise specified in writing, Broker/Agent has not and will not verify any information obtained from other sources. The Broker/Agent providing the information contained herein may or may not have been the Listing and/or Selling Agent.
