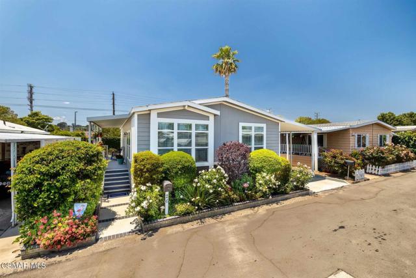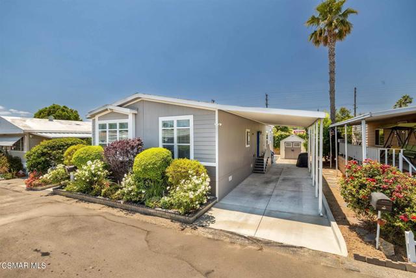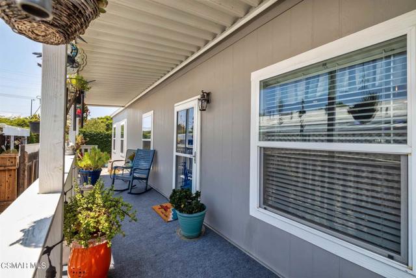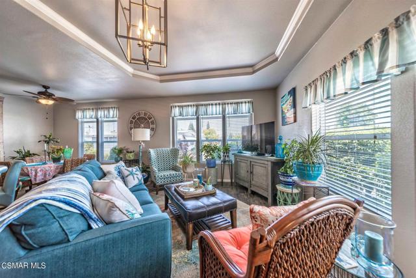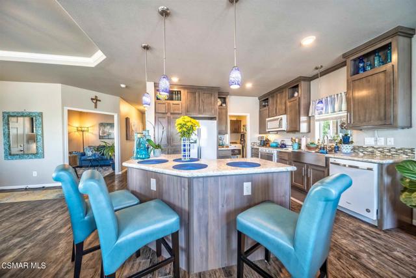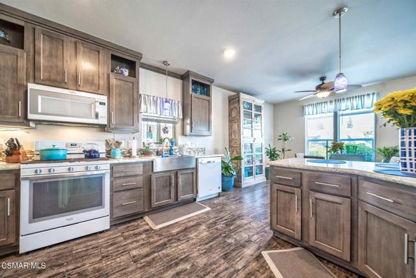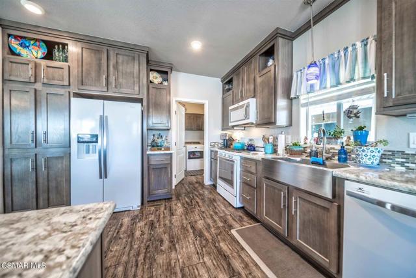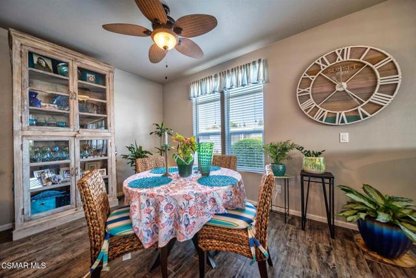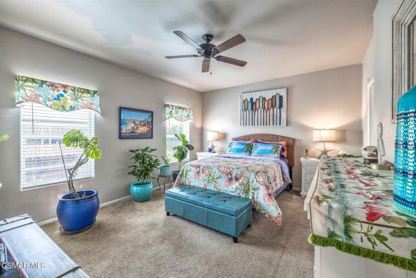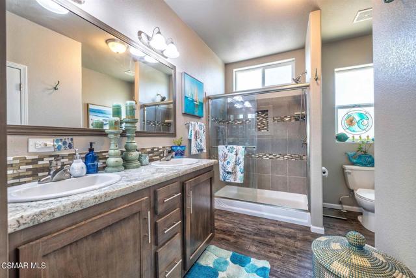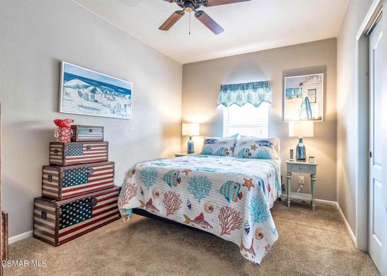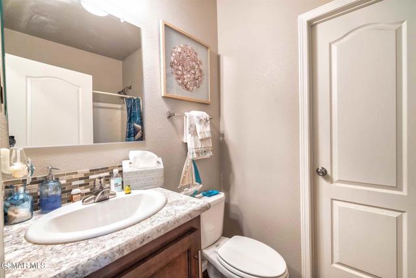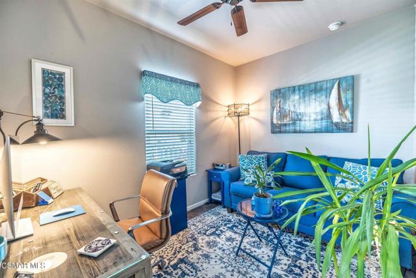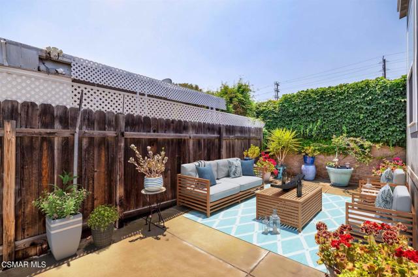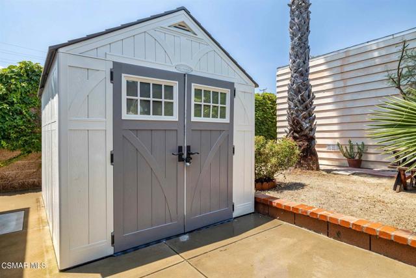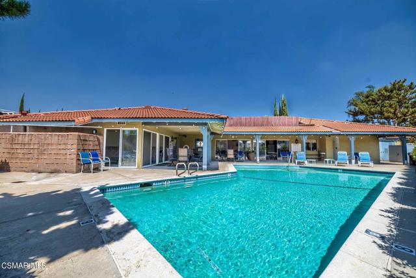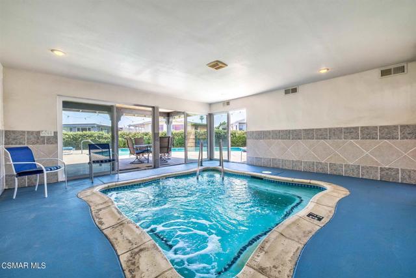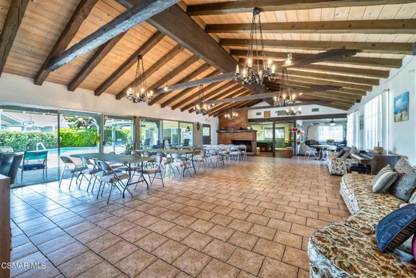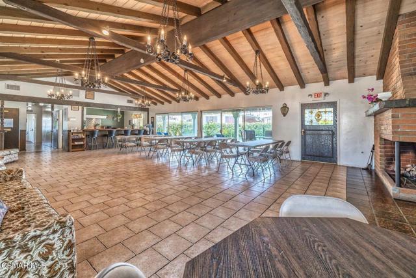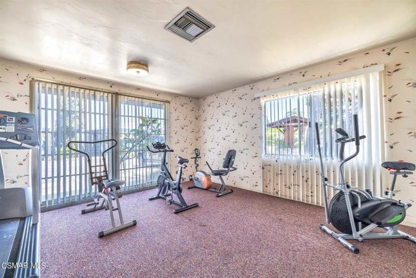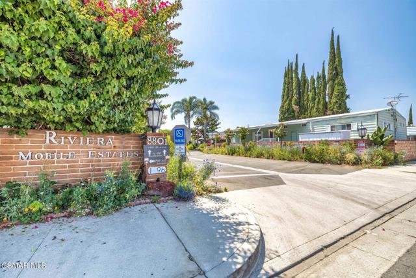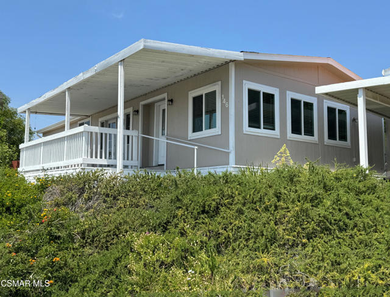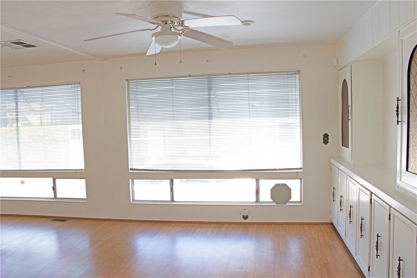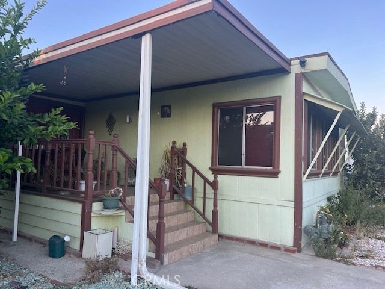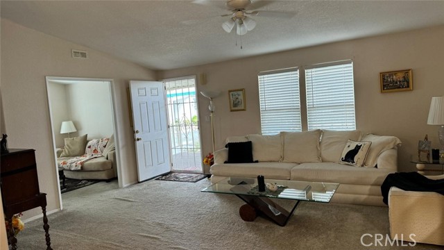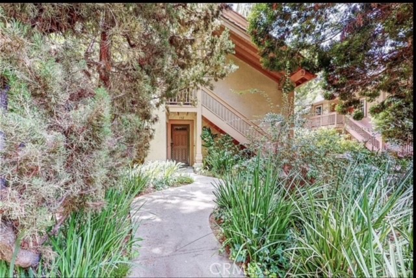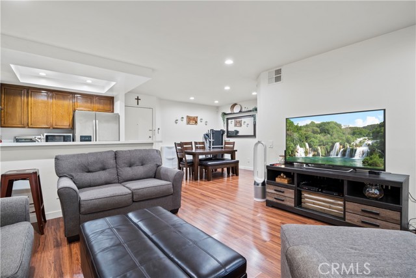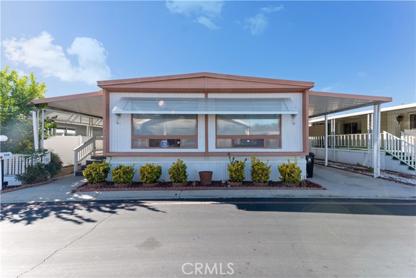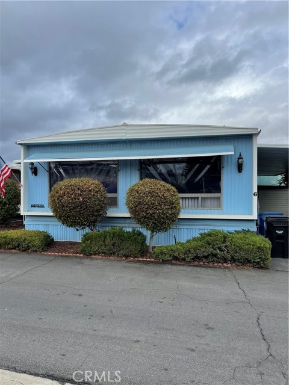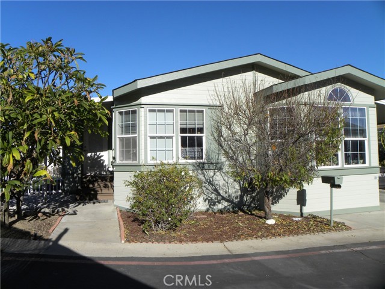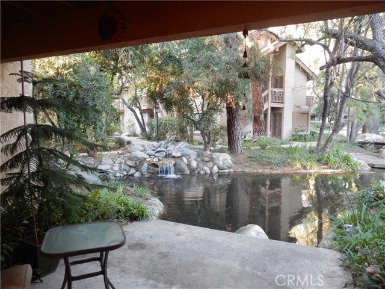8801 Eton Avenue #26
Canoga Park, CA 91304
Sold
Welcome home to this wonderful senior community at Riviera Mobile Estates. Built in 2017, this unit features, wood laminate flooring, dual pane windows, and a wonderful open floor plan. Step inside to the lovely living room with coffered ceiling and custom light fixture. The Living room flows easily into the dining & kitchen area . The kitchen offers warm stained cabinets, white appliances, stainless steel farm sink, smooth countertops, with custom backsplash. Also, the custom island with pendant lights is perfect for seating as well. The cozy dining room is just off the kitchen for easy access. Just down the hall is the primary suite featuring plush neutral carpet an access to the large bath with walk-in shower and dual vanity. The second bedroom is a good size as well with lots of light. The hall bath accommodates the bedroom 2 and Den, which could be used as an exercise room, office or flex space. This home also has air-conditioning, indoor laundry area, including a washer & dryer, security system, outdoor shed for storage, and a tandem 2 carport. Also enjoy the amenities of the clubhouse which has a meeting room, kitchen, billiard room, fitness, center, and finished off with the pool & spa to soak in the Sun. Stop by to visit this 55+ community today.
PROPERTY INFORMATION
| MLS # | 223002626 | Lot Size | N/A |
| HOA Fees | $0/Monthly | Property Type | N/A |
| Price | $ 305,000
Price Per SqFt: $ inf |
DOM | 775 Days |
| Address | 8801 Eton Avenue #26 | Type | Manufactured In Park |
| City | Canoga Park | Sq.Ft. | 0 Sq. Ft. |
| Postal Code | 91304 | Garage | N/A |
| County | Los Angeles | Year Built | 2017 |
| Bed / Bath | 2 / 1 | Parking | 2 |
| Built In | 2017 | Status | Closed |
| Sold Date | 2023-08-14 |
INTERIOR FEATURES
| Has Laundry | Yes |
| Laundry Information | Inside, Individual Room |
| Has Fireplace | No |
| Has Appliances | Yes |
| Kitchen Appliances | Dishwasher, Refrigerator, Disposal, Convection Oven, Microwave, Gas Cooking |
| Kitchen Information | Kitchen Island |
| Has Heating | Yes |
| Heating Information | Natural Gas, Forced Air |
| Room Information | Main Floor Bedroom, Main Floor Primary Bedroom, All Bedrooms Down, Primary Bathroom, Primary Bedroom, Living Room, Den |
| Has Cooling | Yes |
| Flooring Information | Carpet, Laminate |
| InteriorFeatures Information | Pantry |
| Has Spa | Yes |
| SpaDescription | In Ground, Heated |
| WindowFeatures | Custom Covering, Solar Screens, Double Pane Windows, Blinds |
| SecuritySafety | Security System, Smoke Detector(s) |
| Bathroom Information | Walk-in shower, Shower, Separate tub and shower |
EXTERIOR FEATURES
| FoundationDetails | Raised, Permanent |
| Roof | Composition |
| Has Pool | No |
| Pool | Community, Heated |
| Has Patio | Yes |
| Patio | Deck, Covered, Wood, Front Porch |
| Has Fence | Yes |
| Fencing | Wood |
WALKSCORE
MAP
MORTGAGE CALCULATOR
- Principal & Interest:
- Property Tax: $325
- Home Insurance:$119
- HOA Fees:$0
- Mortgage Insurance:
PRICE HISTORY
| Date | Event | Price |
| 06/29/2023 | Listed | $305,000 |

Topfind Realty
REALTOR®
(844)-333-8033
Questions? Contact today.
Interested in buying or selling a home similar to 8801 Eton Avenue #26?
Canoga Park Similar Properties
Listing provided courtesy of Carl De Palma, Keller Williams Westlake Village. Based on information from California Regional Multiple Listing Service, Inc. as of #Date#. This information is for your personal, non-commercial use and may not be used for any purpose other than to identify prospective properties you may be interested in purchasing. Display of MLS data is usually deemed reliable but is NOT guaranteed accurate by the MLS. Buyers are responsible for verifying the accuracy of all information and should investigate the data themselves or retain appropriate professionals. Information from sources other than the Listing Agent may have been included in the MLS data. Unless otherwise specified in writing, Broker/Agent has not and will not verify any information obtained from other sources. The Broker/Agent providing the information contained herein may or may not have been the Listing and/or Selling Agent.
