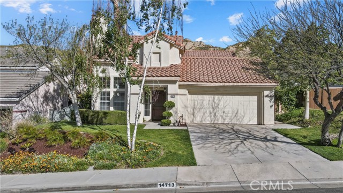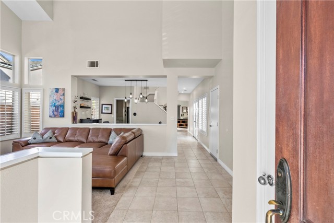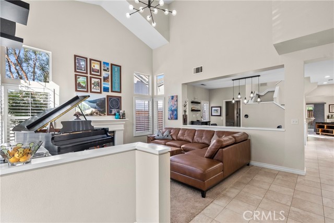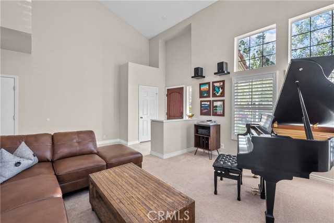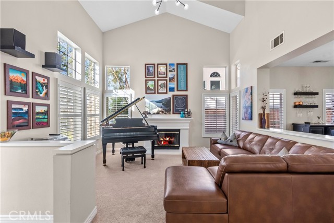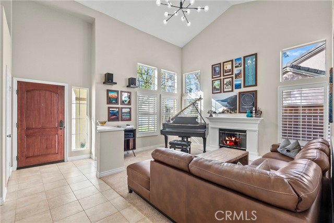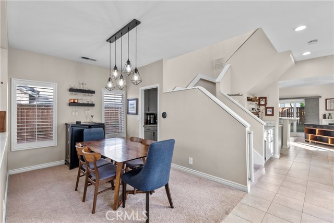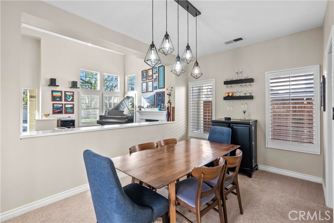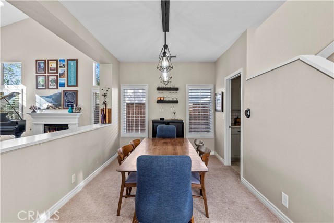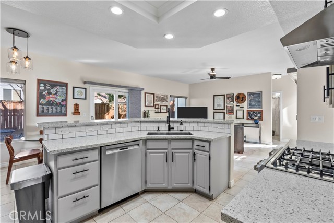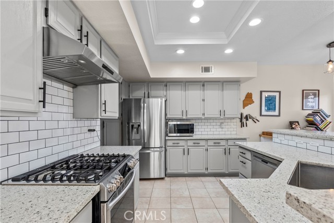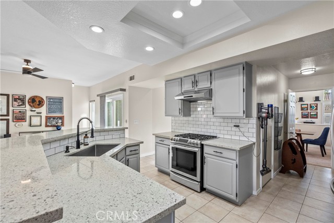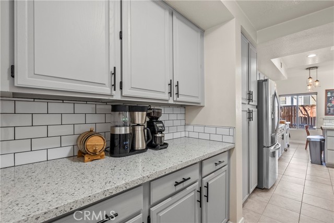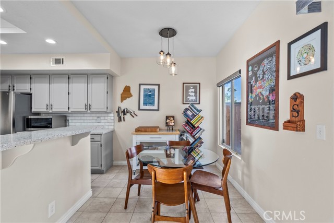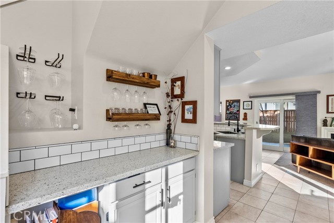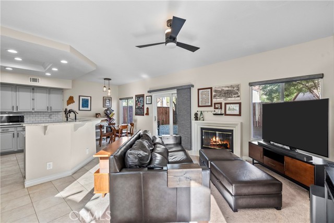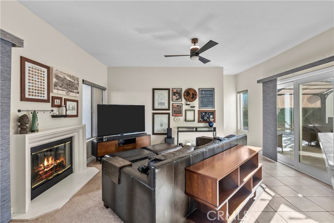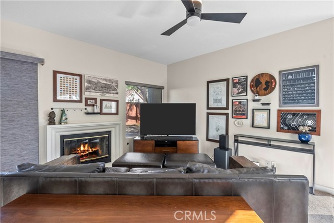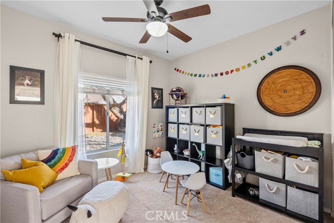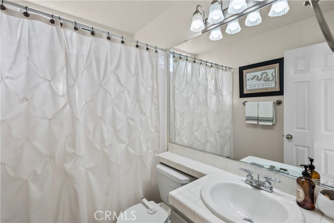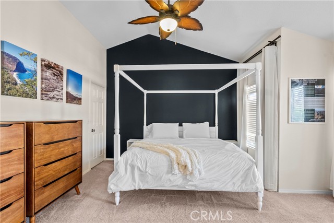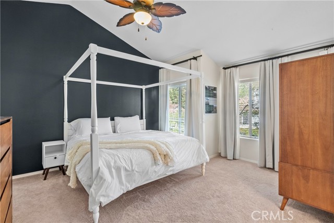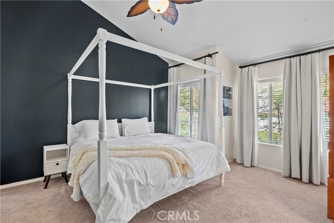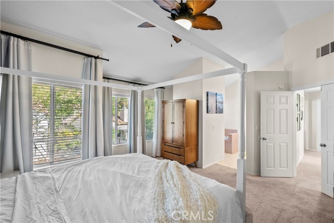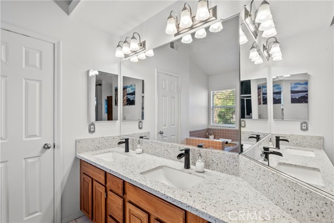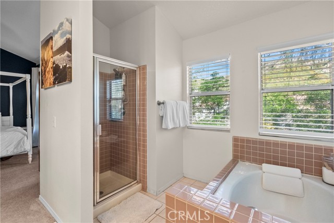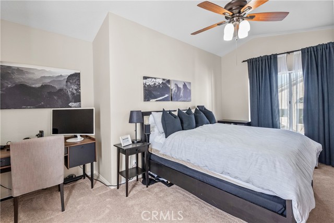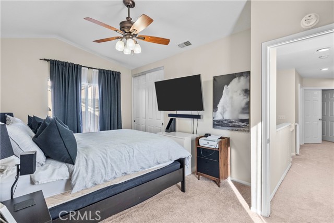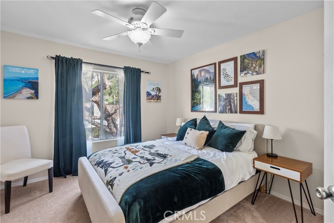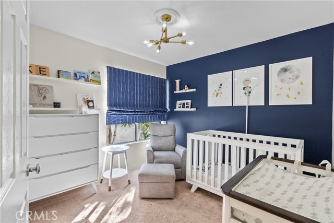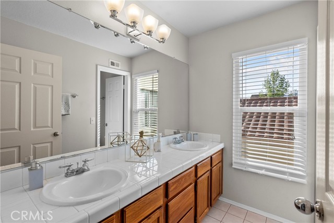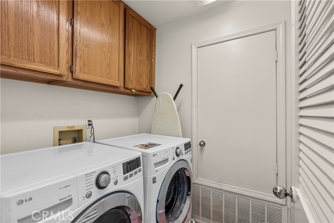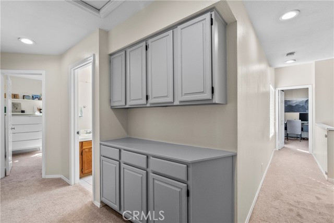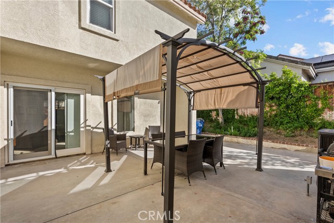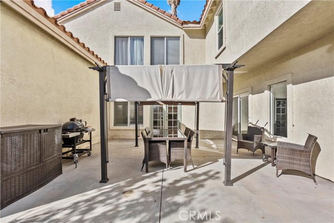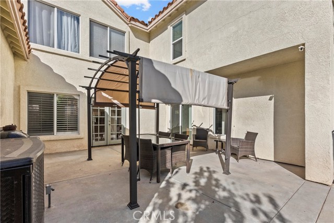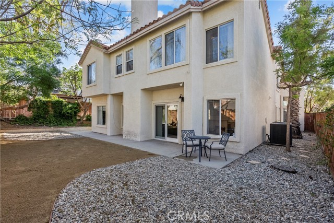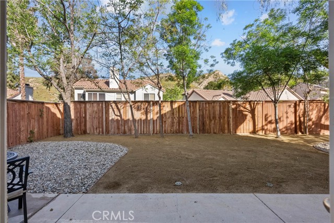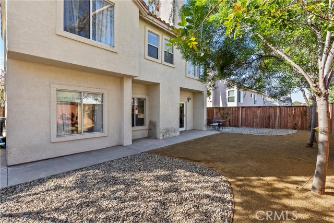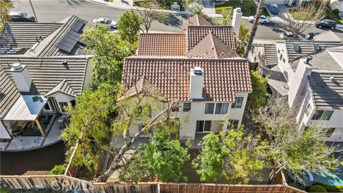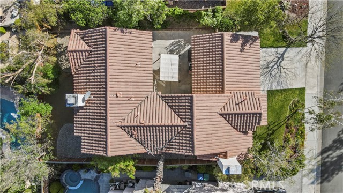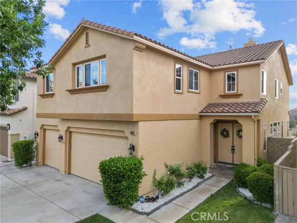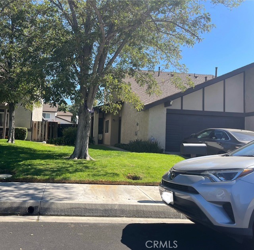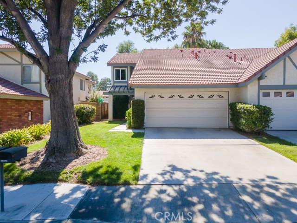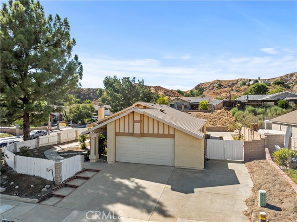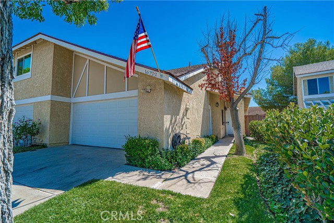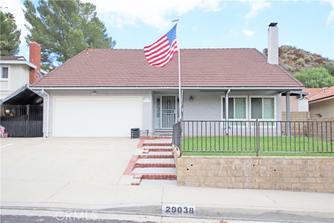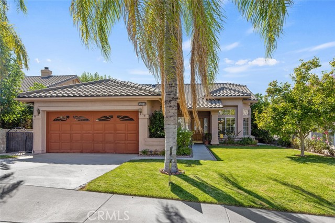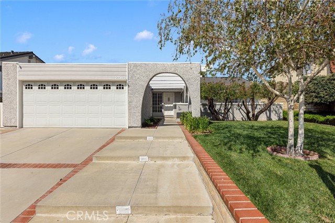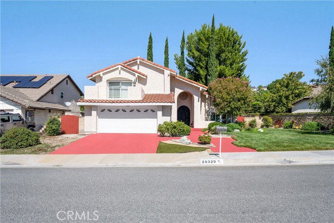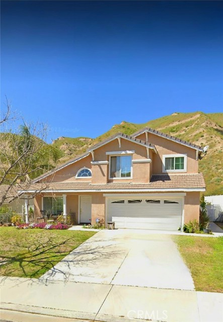14713 Sundance Place
Canyon Country, CA 91387
Sold
14713 Sundance Place
Canyon Country, CA 91387
Sold
Beautiful, rare Collage home with 5 bedrooms, 3 full baths, one bedroom/full bath downstairs; Remodeled kitchen with quartz counter tops, grey finish cabinets and custom pulls, subway tile backsplash, stainless appliances including Samsung oven/range cooktop, Hausland custom hood, Bosch dishwasher, LG French style stainless refrigerator with water on the outside, oversized stainless farmhouse sink, plus added recessed lighting; Walk in storage or additional pantry; Beautiful, custom light fixtures and ceiling fans throughout; Tile flooring throughout downstairs entry, hallway, family room, dining room, kitchen, downstairs bath, master bath and hall bath upstairs; Shutters, blinds and window treatments throughout; Butler pantry with quartz counter tops and subway backsplash, and there is an added bar area off hall leading to family room with quartz counter tops and custom wine glass racking system; Laundry room is upstairs with storage cabinets, washer/dryer is also included. Master bath has upgraded quartz counter tops, updated light fixture and fixtures at dual sinks; 3 sets of sliding doors, one off family room to center courtyard, one off kitchen to back yard, and one leading to courtyard from hall. The awesome courtyard at center of home offers an additional oversized area for entertaining off living and family room areas. Nest thermostat has been added as well as ring doorbell.
PROPERTY INFORMATION
| MLS # | SR23071594 | Lot Size | 5,794 Sq. Ft. |
| HOA Fees | $160/Monthly | Property Type | Single Family Residence |
| Price | $ 825,000
Price Per SqFt: $ 337 |
DOM | 847 Days |
| Address | 14713 Sundance Place | Type | Residential |
| City | Canyon Country | Sq.Ft. | 2,450 Sq. Ft. |
| Postal Code | 91387 | Garage | 2 |
| County | Los Angeles | Year Built | 1991 |
| Bed / Bath | 5 / 3 | Parking | 2 |
| Built In | 1991 | Status | Closed |
| Sold Date | 2023-06-14 |
INTERIOR FEATURES
| Has Laundry | Yes |
| Laundry Information | Individual Room, Upper Level |
| Has Fireplace | Yes |
| Fireplace Information | Family Room, Living Room |
| Has Appliances | Yes |
| Kitchen Appliances | Dishwasher, Free-Standing Range, Disposal, Gas Cooktop, Range Hood, Refrigerator |
| Kitchen Information | Butler's Pantry, Kitchen Open to Family Room, Quartz Counters, Remodeled Kitchen, Walk-In Pantry |
| Kitchen Area | Breakfast Counter / Bar, Breakfast Nook, Dining Room |
| Has Heating | Yes |
| Heating Information | Central |
| Room Information | Laundry, Living Room, Main Floor Bedroom |
| Has Cooling | Yes |
| Cooling Information | Central Air |
| Flooring Information | Carpet, Tile |
| InteriorFeatures Information | Ceiling Fan(s), Open Floorplan, Pantry, Quartz Counters, Recessed Lighting |
| EntryLocation | 1 |
| Entry Level | 1 |
| Has Spa | No |
| SpaDescription | None |
| WindowFeatures | Custom Covering |
| Bathroom Information | Double sinks in bath(s), Double Sinks In Master Bath, Main Floor Full Bath, Quartz Counters, Tile Counters |
| Main Level Bedrooms | 1 |
| Main Level Bathrooms | 1 |
EXTERIOR FEATURES
| Roof | Tile |
| Has Pool | No |
| Pool | None |
| Has Patio | Yes |
| Patio | See Remarks |
WALKSCORE
MAP
MORTGAGE CALCULATOR
- Principal & Interest:
- Property Tax: $880
- Home Insurance:$119
- HOA Fees:$160
- Mortgage Insurance:
PRICE HISTORY
| Date | Event | Price |
| 06/14/2023 | Sold | $645,000 |
| 05/11/2023 | Pending | $825,000 |
| 05/11/2023 | Relisted | $825,000 |
| 04/28/2023 | Listed | $825,000 |

Topfind Realty
REALTOR®
(844)-333-8033
Questions? Contact today.
Interested in buying or selling a home similar to 14713 Sundance Place?
Canyon Country Similar Properties
Listing provided courtesy of Helen La Prairie, RE/MAX of Valencia. Based on information from California Regional Multiple Listing Service, Inc. as of #Date#. This information is for your personal, non-commercial use and may not be used for any purpose other than to identify prospective properties you may be interested in purchasing. Display of MLS data is usually deemed reliable but is NOT guaranteed accurate by the MLS. Buyers are responsible for verifying the accuracy of all information and should investigate the data themselves or retain appropriate professionals. Information from sources other than the Listing Agent may have been included in the MLS data. Unless otherwise specified in writing, Broker/Agent has not and will not verify any information obtained from other sources. The Broker/Agent providing the information contained herein may or may not have been the Listing and/or Selling Agent.
