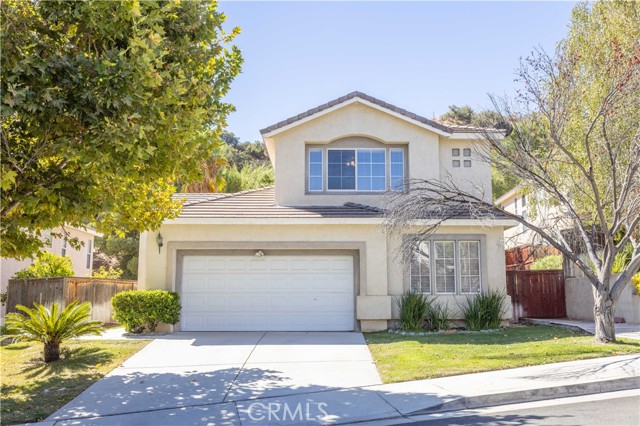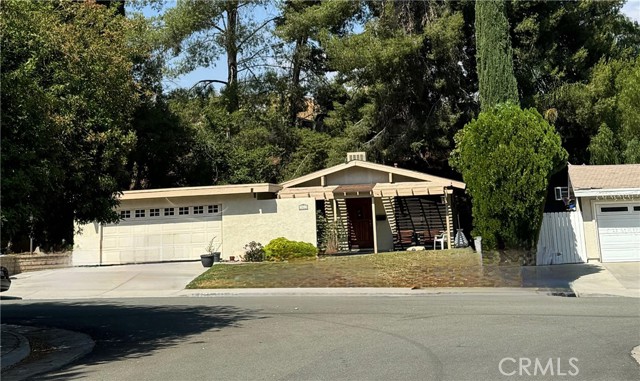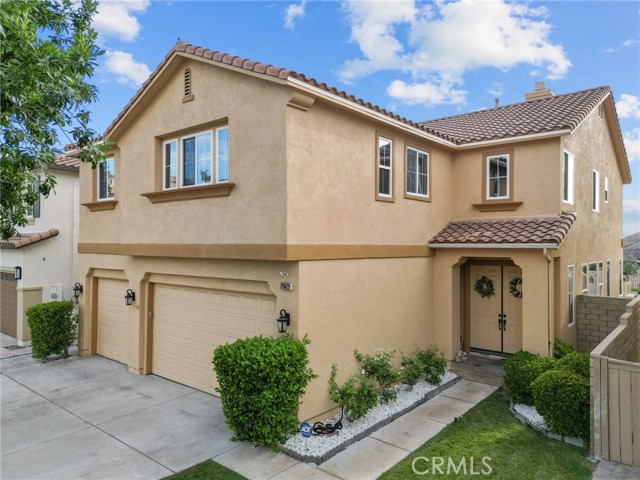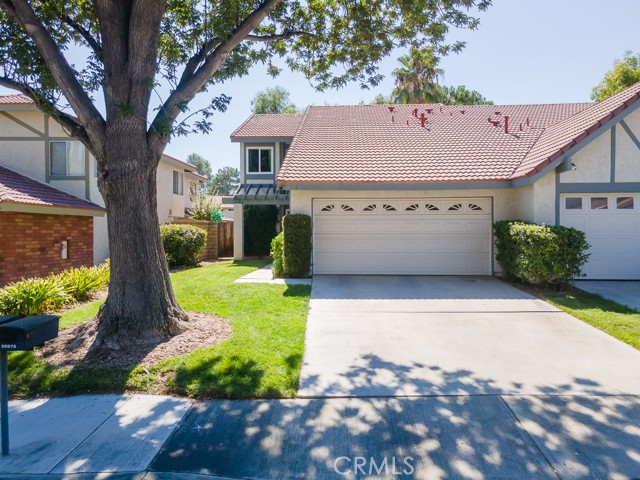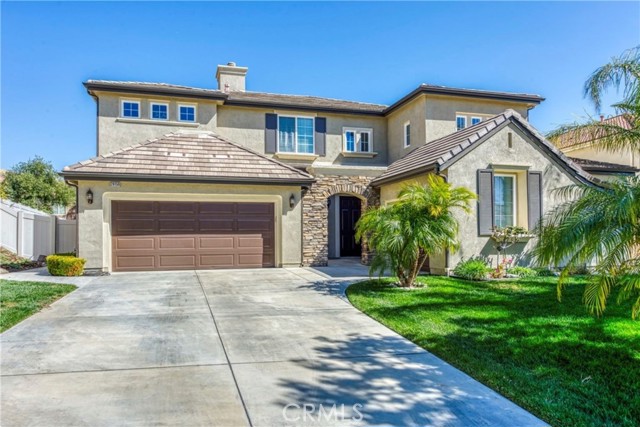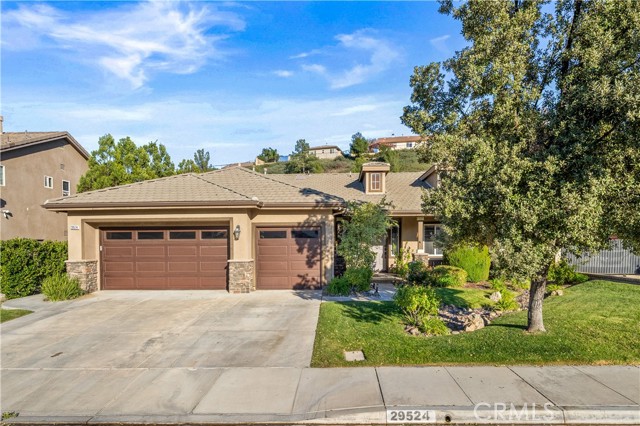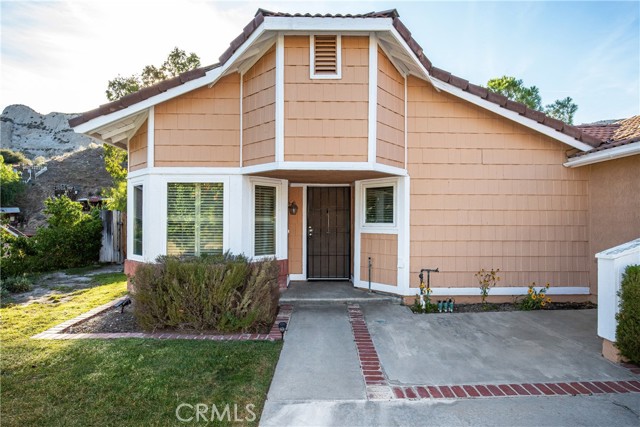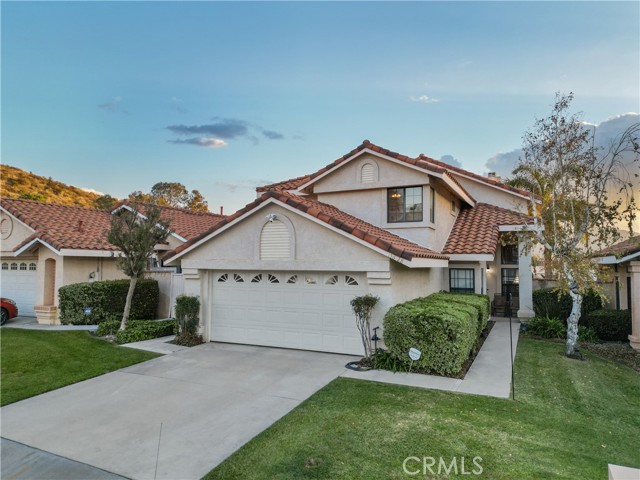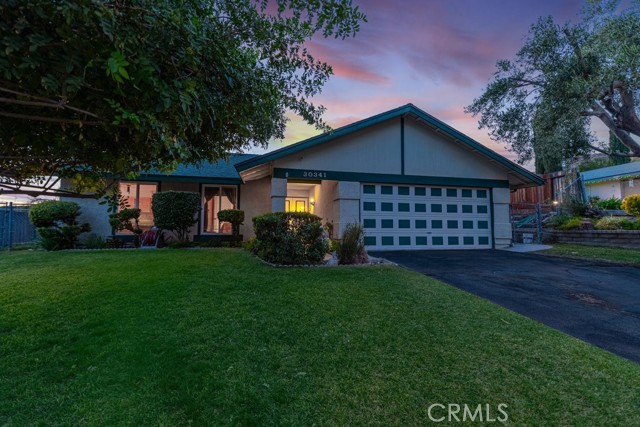14928 Narcissus Crest Avenue
Canyon Country, CA 91387
Sold
14928 Narcissus Crest Avenue
Canyon Country, CA 91387
Sold
Discover Your Dream Home in Santa Clarita! Nestled in a quiet cul-de-sac, this stunning 2-story home boasts 4 bedrooms, each equipped with ceiling fans for efficient cooling, and 3 bathrooms spread across nearly 2,073 square feet of living space. Step through the double doors into a spacious living room with high ceilings, bathed in natural sunlight streaming through the many windows. A cozy fireplace provides warmth on chilly winter nights. Adjacent to the living room, you'll find a comfortable family room, perfect for movie nights with the family. The downstairs bedroom offers privacy for guests, parents, or in-laws. The open kitchen is a chef’s delight, featuring ample cabinet space, stainless steel appliances, granite countertops, and a large center island—perfect for celebrations and gatherings. A convenient laundry room is also located downstairs. Upstairs, the main suite offers a peaceful retreat with a walk-in closet and panoramic views of the surrounding hills. Two additional bedrooms share a Jack-and-Jill bathroom, providing plenty of space for family. Outside, the backyard is shaded by mature trees and swaying palms, making it ideal for outdoor activities, relaxation, or even transforming it into the perfect BBQ area. Additional features include a 2-car garage with direct access, and a fantastic location with easy access to major freeways, public transportation, schools, parks, and shopping. Best of all, there are no HOA fees or Mello Roos taxes! Don’t miss the opportunity to make this beautiful home your own!
PROPERTY INFORMATION
| MLS # | SR24191240 | Lot Size | 11,802 Sq. Ft. |
| HOA Fees | $0/Monthly | Property Type | Single Family Residence |
| Price | $ 840,000
Price Per SqFt: $ 405 |
DOM | 443 Days |
| Address | 14928 Narcissus Crest Avenue | Type | Residential |
| City | Canyon Country | Sq.Ft. | 2,073 Sq. Ft. |
| Postal Code | 91387 | Garage | 2 |
| County | Los Angeles | Year Built | 1999 |
| Bed / Bath | 4 / 3 | Parking | 2 |
| Built In | 1999 | Status | Closed |
| Sold Date | 2024-11-08 |
INTERIOR FEATURES
| Has Laundry | Yes |
| Laundry Information | Inside |
| Has Fireplace | Yes |
| Fireplace Information | Living Room |
| Has Appliances | Yes |
| Kitchen Appliances | Dishwasher, Gas Range, Microwave, Refrigerator |
| Has Heating | Yes |
| Heating Information | Central |
| Room Information | All Bedrooms Down |
| Has Cooling | Yes |
| Cooling Information | Central Air |
| DoorFeatures | Double Door Entry |
| EntryLocation | Street level |
| Entry Level | 1 |
| WindowFeatures | Double Pane Windows |
| Main Level Bedrooms | 1 |
| Main Level Bathrooms | 1 |
EXTERIOR FEATURES
| Roof | Tile |
| Has Pool | No |
| Pool | None |
| Has Fence | Yes |
| Fencing | Wood |
WALKSCORE
MAP
MORTGAGE CALCULATOR
- Principal & Interest:
- Property Tax: $896
- Home Insurance:$119
- HOA Fees:$0
- Mortgage Insurance:
PRICE HISTORY
| Date | Event | Price |
| 10/19/2024 | Active Under Contract | $840,000 |
| 09/23/2024 | Pending | $840,000 |
| 09/13/2024 | Listed | $840,000 |

Topfind Realty
REALTOR®
(844)-333-8033
Questions? Contact today.
Interested in buying or selling a home similar to 14928 Narcissus Crest Avenue?
Canyon Country Similar Properties
Listing provided courtesy of Celina Arevalo, Park Regency Realty. Based on information from California Regional Multiple Listing Service, Inc. as of #Date#. This information is for your personal, non-commercial use and may not be used for any purpose other than to identify prospective properties you may be interested in purchasing. Display of MLS data is usually deemed reliable but is NOT guaranteed accurate by the MLS. Buyers are responsible for verifying the accuracy of all information and should investigate the data themselves or retain appropriate professionals. Information from sources other than the Listing Agent may have been included in the MLS data. Unless otherwise specified in writing, Broker/Agent has not and will not verify any information obtained from other sources. The Broker/Agent providing the information contained herein may or may not have been the Listing and/or Selling Agent.
