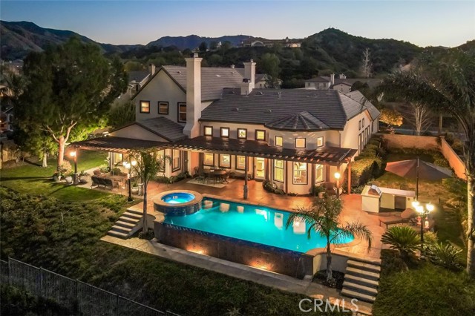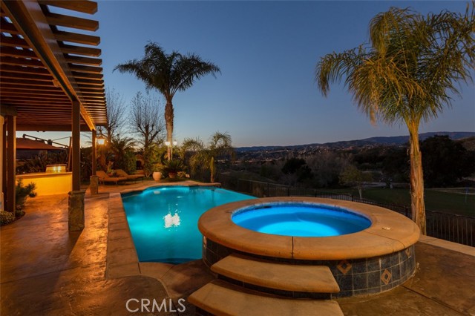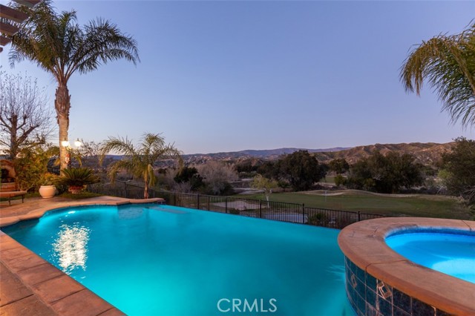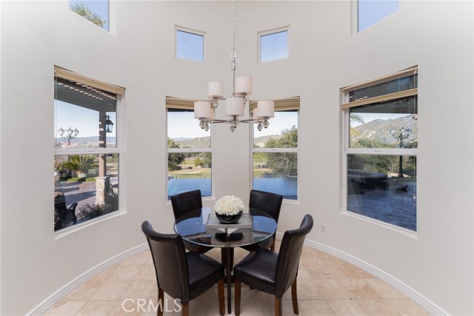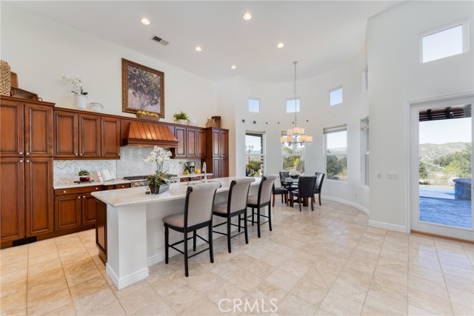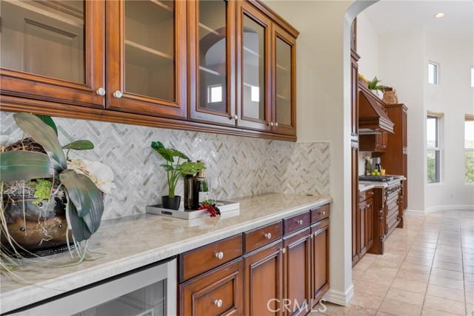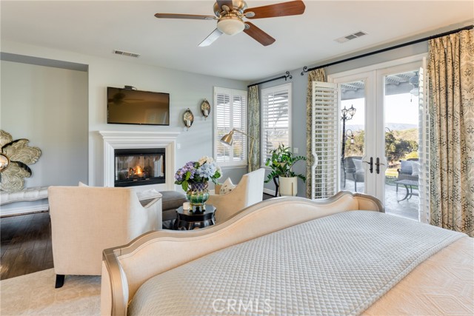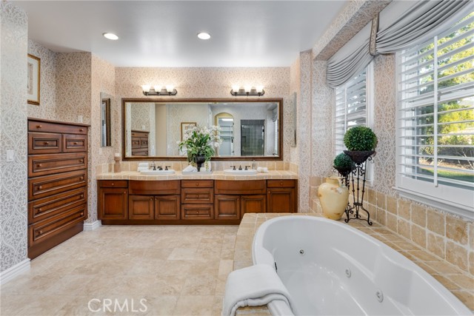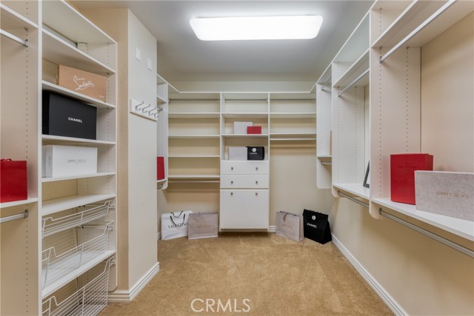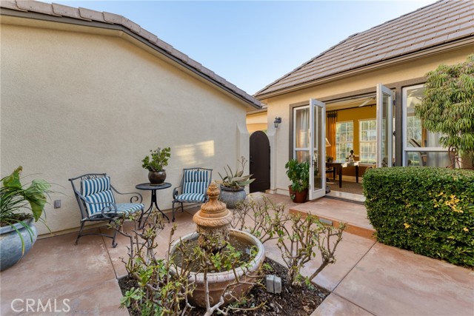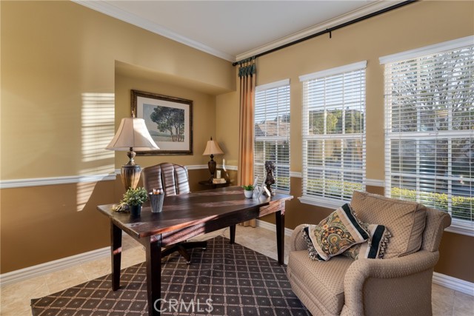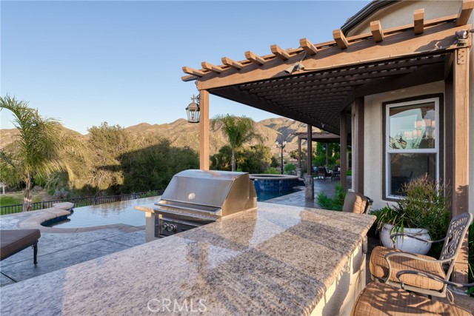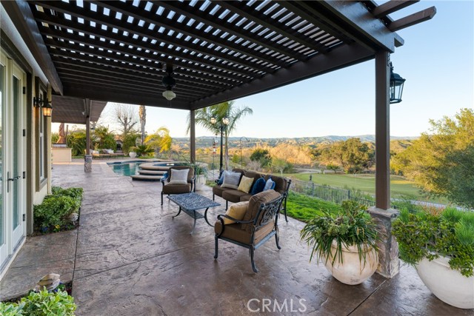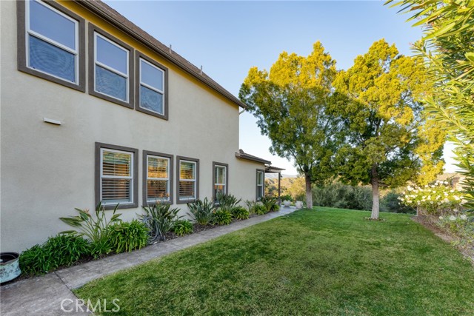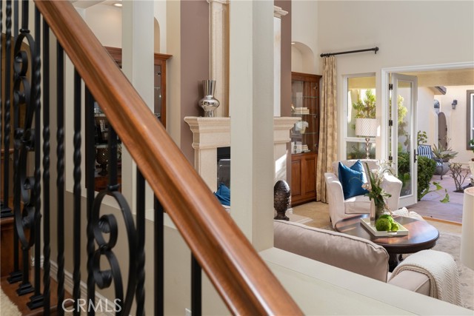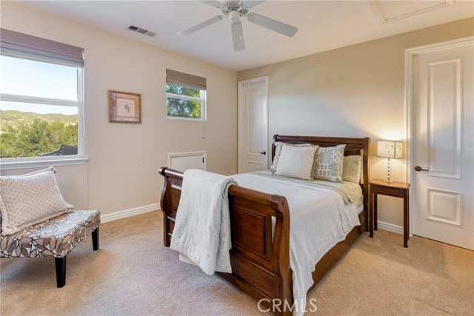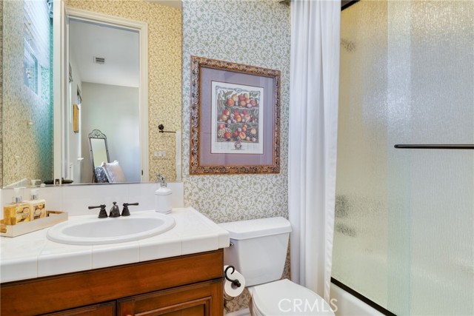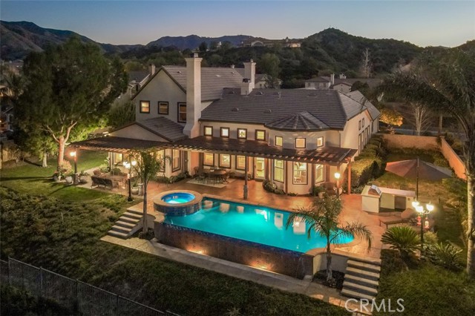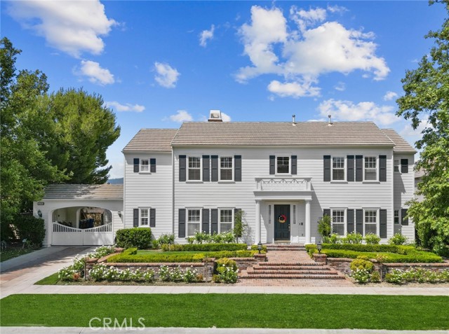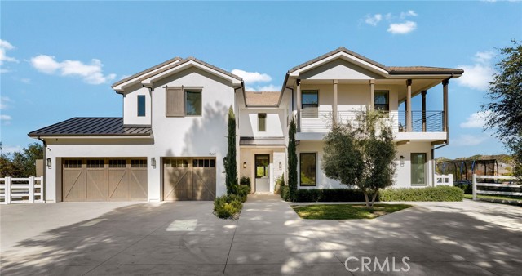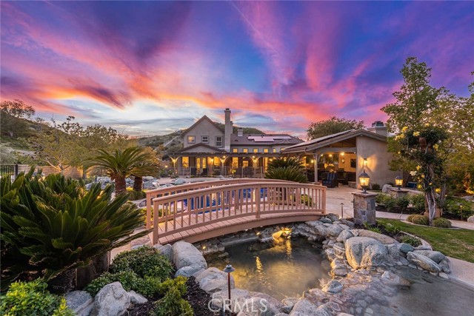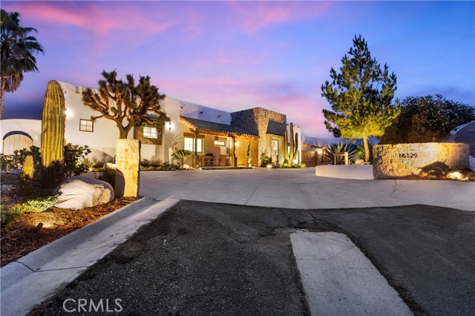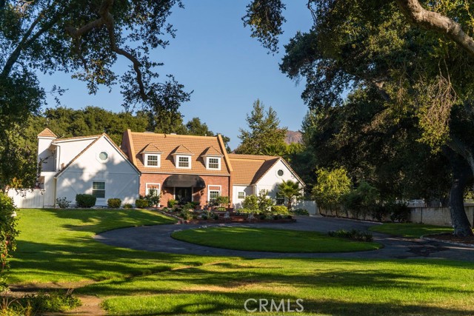15002 Live Oak Springs Canyon Road
Canyon Country, CA 91387
Sold
15002 Live Oak Springs Canyon Road
Canyon Country, CA 91387
Sold
Gorgeous Robinson Ranch view home. An Entertainers Yard with negative edge infinity pool, built in BBQ, numerous patios and breath-taking golf course views. This home has everything you could want in an executive home. Grand enclosed courtyard entrance. A gorgeous rotunda with beautiful mosaic inlay opens to the formal living room with fireplace and access to the courtyard, it is open to the formal Dining room with soaring ceilings. There are amazing views of the infinity pool and golf course beyond. An upgraded kitchen with quartzite counters, marble tile back splash, high-end stainless-steel appliances, a walk-in pantry with built in organizers and a butler’s pantry with wine bar. The kitchen overlooks the dining nook and breakfast bar. It is open to the family room with fireplace and built-in media center. There is a ground floor primary suite which opens to a private patio with views of the golf course and mountains beyond, complete with fireplace, sitting area. The primary bath has a spa tub, oversized shower and walk in closet with organizers. There is a guest wing with 2 bedrooms, a jack and jill bath, a laundry room, 3 car garage, ofiice area and a detached casita on the ground level. Upstairs there is a large game room, and two separate junior primary bedrooms both with walk in closets and private bathroom. The backyard is like stepping into you own private resort. The infinity pool, Built in BBQ with seating, multiple patios and 2 large lawns are perfect for relaxing, fun and games. Located in the exclusive Robinson Ranch community, overlooking Sand Canyon Country Club, minutes from the freeway, award winning schools, shops, and restaurants.
PROPERTY INFORMATION
| MLS # | SR23021803 | Lot Size | 23,097 Sq. Ft. |
| HOA Fees | $242/Monthly | Property Type | Single Family Residence |
| Price | $ 2,150,000
Price Per SqFt: $ 495 |
DOM | 1024 Days |
| Address | 15002 Live Oak Springs Canyon Road | Type | Residential |
| City | Canyon Country | Sq.Ft. | 4,344 Sq. Ft. |
| Postal Code | 91387 | Garage | 3 |
| County | Los Angeles | Year Built | 2004 |
| Bed / Bath | 5 / 5 | Parking | 6 |
| Built In | 2004 | Status | Closed |
| Sold Date | 2023-05-22 |
INTERIOR FEATURES
| Has Laundry | Yes |
| Laundry Information | Dryer Included, Electric Dryer Hookup, Gas & Electric Dryer Hookup, Gas Dryer Hookup, Individual Room, Inside, Washer Hookup, Washer Included |
| Has Fireplace | Yes |
| Fireplace Information | Family Room, Living Room, Master Bedroom, Gas Starter, Wood Burning |
| Has Appliances | Yes |
| Kitchen Appliances | 6 Burner Stove, Barbecue, Built-In Range, Convection Oven, Dishwasher, Double Oven, Disposal, Gas Range, Gas Cooktop, Gas Water Heater, Hot Water Circulator, Range Hood, Refrigerator, Self Cleaning Oven, Trash Compactor, Vented Exhaust Fan, Warming Drawer, Water Softener |
| Kitchen Information | Butler's Pantry, Quartz Counters, Remodeled Kitchen, Stone Counters, Utility sink, Walk-In Pantry |
| Kitchen Area | Breakfast Nook, Family Kitchen, Dining Room, In Kitchen |
| Has Heating | Yes |
| Heating Information | Central, Forced Air, Natural Gas, Zoned |
| Room Information | Den, Family Room, Formal Entry, Foyer, Great Room, Jack & Jill, Kitchen, Laundry, Library, Living Room, Loft, Main Floor Master Bedroom, Master Bathroom, Master Bedroom, Master Suite, Office, Retreat, Separate Family Room, Walk-In Closet, Walk-In Pantry |
| Has Cooling | Yes |
| Cooling Information | Central Air, Dual, Electric, Zoned |
| Flooring Information | Carpet, Stone, Wood |
| InteriorFeatures Information | Block Walls, Cathedral Ceiling(s), Ceiling Fan(s), Home Automation System, Open Floorplan, Pantry, Quartz Counters, Recessed Lighting, Storage, Two Story Ceilings, Vacuum Central, Wired for Sound |
| DoorFeatures | French Doors, Insulated Doors |
| Entry Level | 1 |
| Has Spa | Yes |
| SpaDescription | Private, Above Ground, Heated, In Ground |
| WindowFeatures | Drapes, Insulated Windows, Plantation Shutters, Shutters |
| SecuritySafety | Fire and Smoke Detection System, Gated Community, Security System |
| Bathroom Information | Bathtub, Shower, Closet in bathroom, Double sinks in bath(s), Double Sinks In Master Bath, Jetted Tub, Main Floor Full Bath, Privacy toilet door, Quartz Counters, Remodeled, Separate tub and shower, Walk-in shower |
| Main Level Bedrooms | 3 |
| Main Level Bathrooms | 3 |
EXTERIOR FEATURES
| ExteriorFeatures | Rain Gutters, Satellite Dish |
| FoundationDetails | Slab |
| Roof | Flat Tile, Tile |
| Has Pool | Yes |
| Pool | Private, Above Ground, Gunite, Heated, Gas Heat, In Ground, Infinity, Pebble, Salt Water |
| Has Patio | Yes |
| Patio | Covered, Patio |
| Has Fence | Yes |
| Fencing | Block, Wrought Iron |
| Has Sprinklers | Yes |
WALKSCORE
MAP
MORTGAGE CALCULATOR
- Principal & Interest:
- Property Tax: $2,293
- Home Insurance:$119
- HOA Fees:$242
- Mortgage Insurance:
PRICE HISTORY
| Date | Event | Price |
| 05/22/2023 | Sold | $2,000,000 |
| 03/13/2023 | Pending | $2,150,000 |
| 02/08/2023 | Listed | $2,150,000 |

Topfind Realty
REALTOR®
(844)-333-8033
Questions? Contact today.
Interested in buying or selling a home similar to 15002 Live Oak Springs Canyon Road?
Canyon Country Similar Properties
Listing provided courtesy of Lovdeep Chhina, Equity Union. Based on information from California Regional Multiple Listing Service, Inc. as of #Date#. This information is for your personal, non-commercial use and may not be used for any purpose other than to identify prospective properties you may be interested in purchasing. Display of MLS data is usually deemed reliable but is NOT guaranteed accurate by the MLS. Buyers are responsible for verifying the accuracy of all information and should investigate the data themselves or retain appropriate professionals. Information from sources other than the Listing Agent may have been included in the MLS data. Unless otherwise specified in writing, Broker/Agent has not and will not verify any information obtained from other sources. The Broker/Agent providing the information contained herein may or may not have been the Listing and/or Selling Agent.
