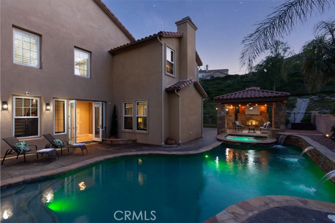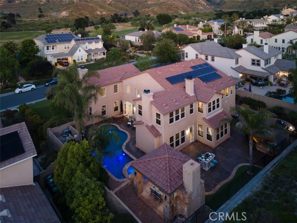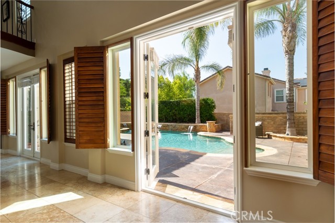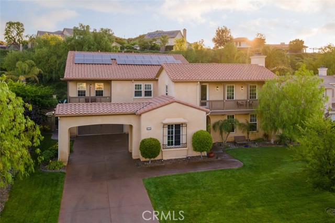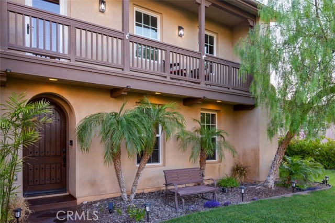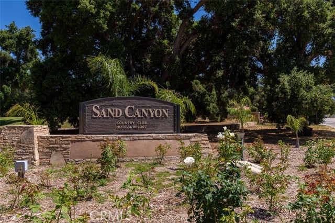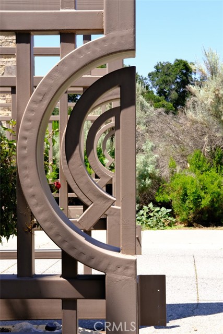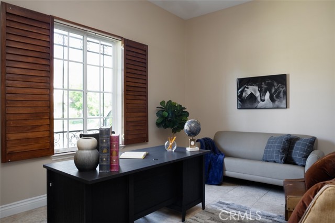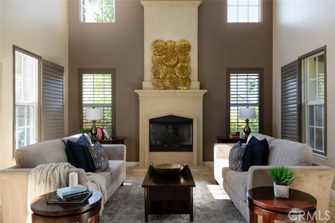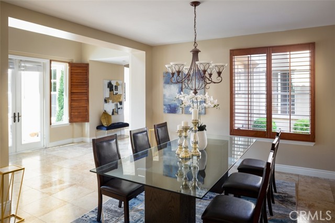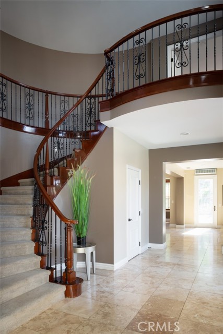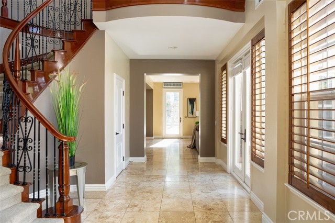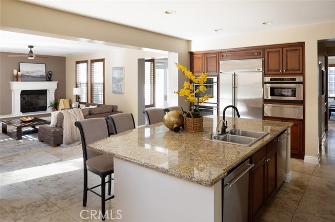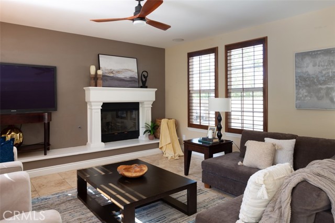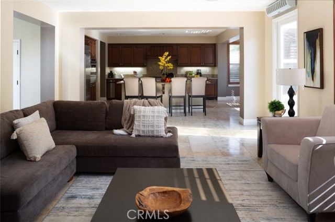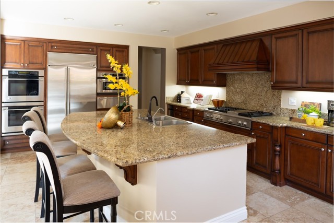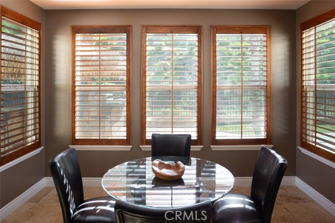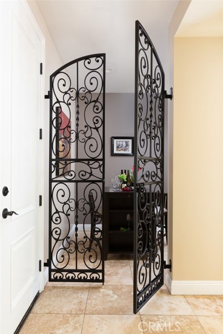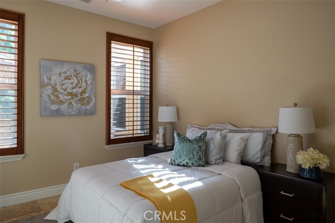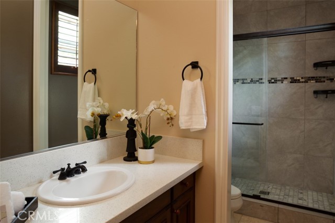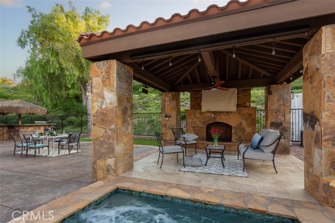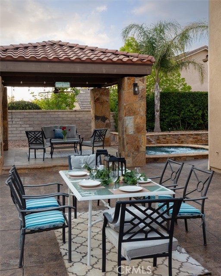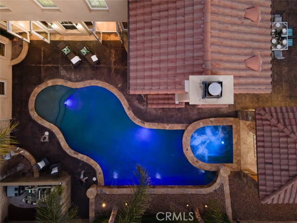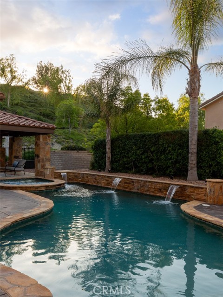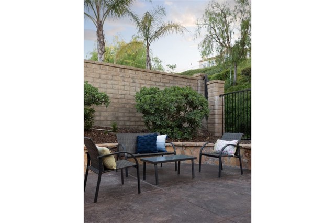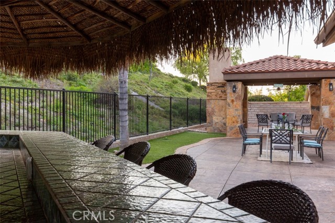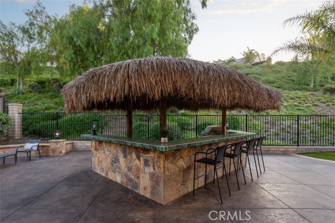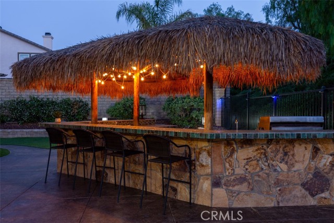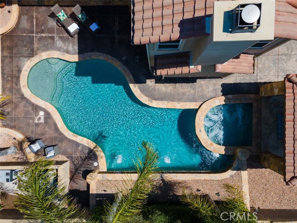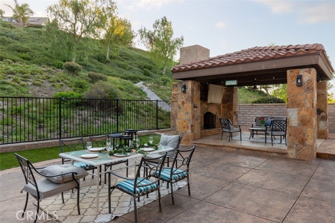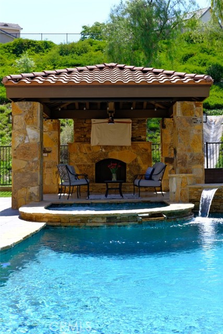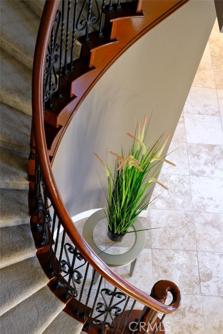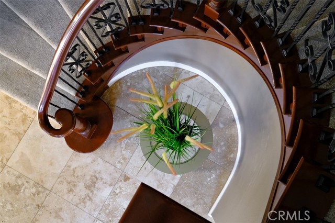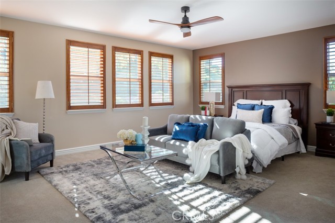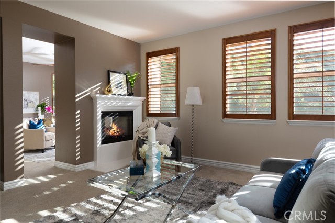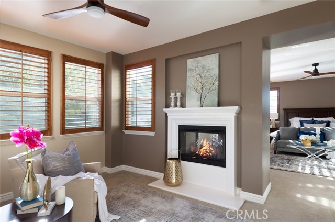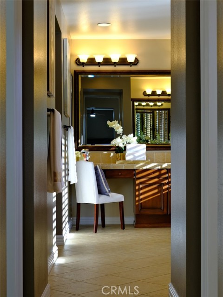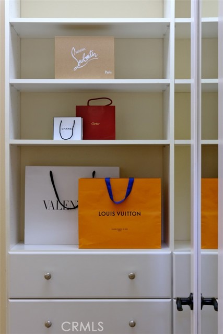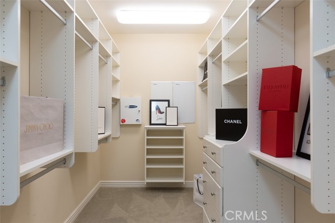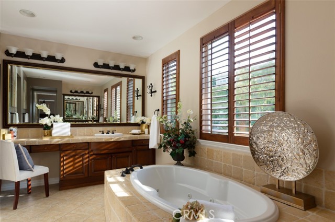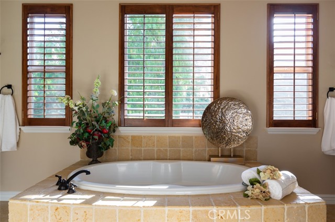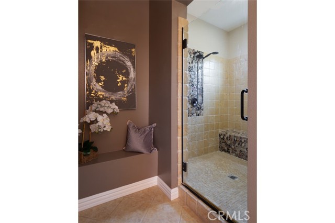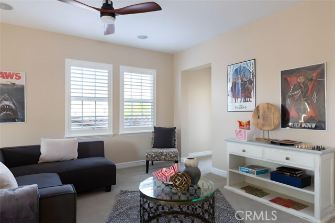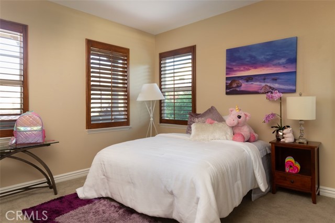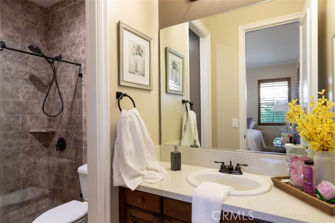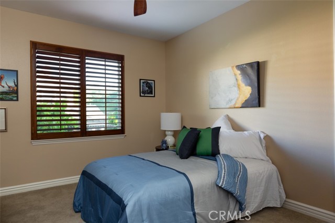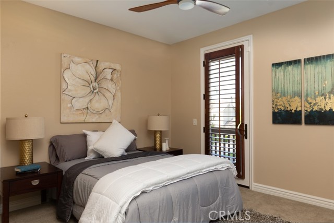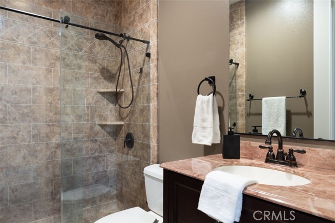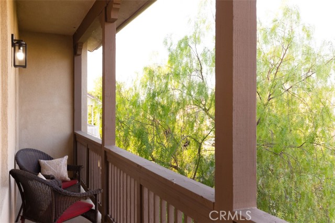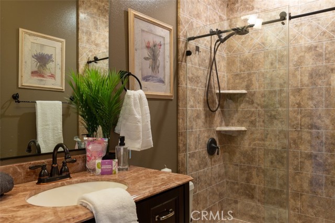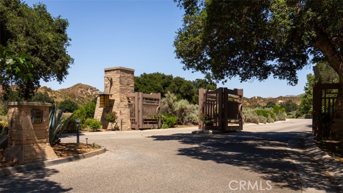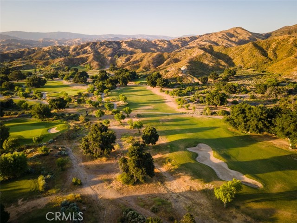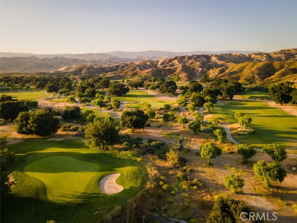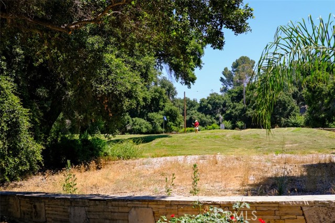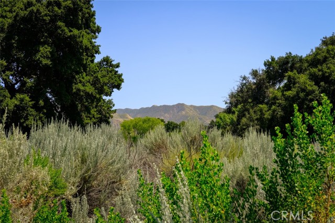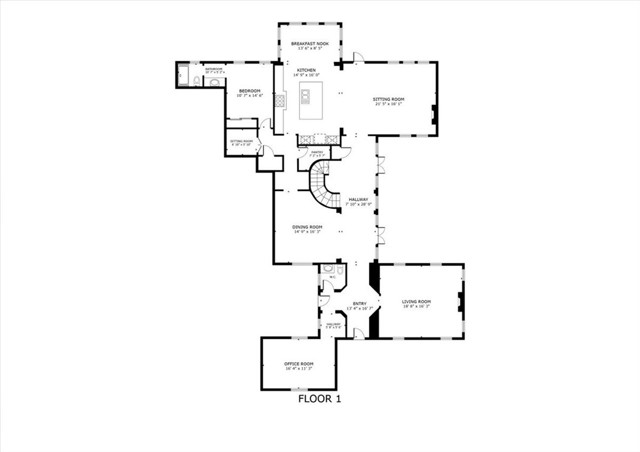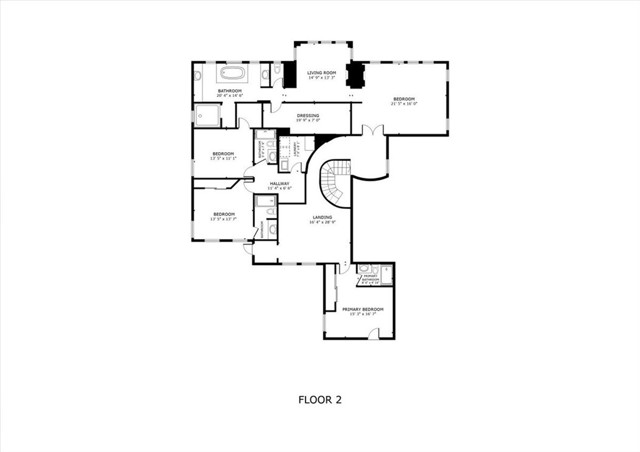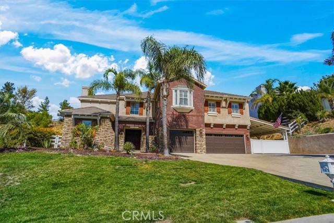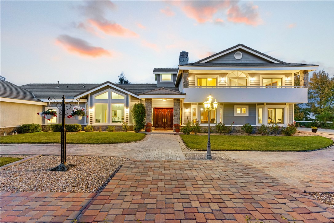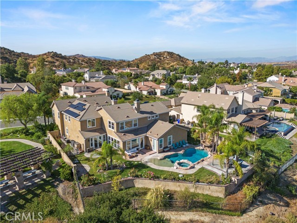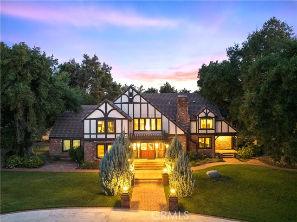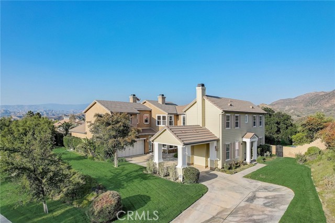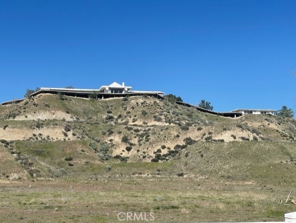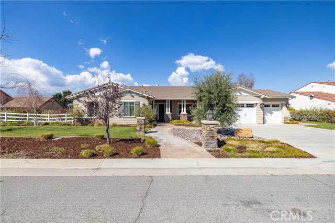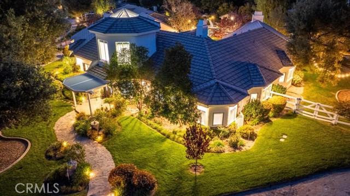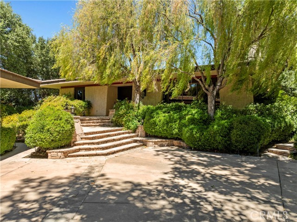15025 Live Oak Springs Canyon Road
Canyon Country, CA 91387
Sold
15025 Live Oak Springs Canyon Road
Canyon Country, CA 91387
Sold
Experience the pinnacle of luxury living at The Robinson Ranch Estate, an exceptional executive pool home with 5 bedrooms, 5.5 Baths, a loft and separate office in Sand Canyon. This expansive residence, the largest model in the neighborhood, seamlessly combines spaciousness, functionality, and natural light. With a private suite downstairs, four large bedrooms upstairs, and a massive loft, privacy and comfort abound. Outside, indulge in a resort-like oasis with a saltwater pool, oversized spa, covered gazebo with a fireplace, and a Tiki Bar/BBQ area. Tasteful upgrades throughout, including stone floors, shutters, and a stunning kitchen with granite counters. The Sand Canyon community offers quiet privacy and quick access to the city. HOA covers gate and common areas, with no Mello Roos taxes. A truly exceptional home for the discerning buyer.
PROPERTY INFORMATION
| MLS # | SR23115357 | Lot Size | 22,880 Sq. Ft. |
| HOA Fees | $242/Monthly | Property Type | Single Family Residence |
| Price | $ 1,799,900
Price Per SqFt: $ 364 |
DOM | 876 Days |
| Address | 15025 Live Oak Springs Canyon Road | Type | Residential |
| City | Canyon Country | Sq.Ft. | 4,940 Sq. Ft. |
| Postal Code | 91387 | Garage | 3 |
| County | Los Angeles | Year Built | 2004 |
| Bed / Bath | 5 / 5.5 | Parking | 6 |
| Built In | 2004 | Status | Closed |
| Sold Date | 2023-09-26 |
INTERIOR FEATURES
| Has Laundry | Yes |
| Laundry Information | Electric Dryer Hookup, Gas & Electric Dryer Hookup, Gas Dryer Hookup, Individual Room, Inside, Washer Hookup |
| Has Fireplace | Yes |
| Fireplace Information | Family Room, Living Room, Primary Bedroom, Gas Starter, Wood Burning |
| Has Appliances | Yes |
| Kitchen Appliances | 6 Burner Stove, Barbecue, Built-In Range, Convection Oven, Dishwasher, Double Oven, Disposal, Gas Range, Gas Cooktop, Gas Water Heater, Hot Water Circulator, Range Hood, Refrigerator, Self Cleaning Oven, Trash Compactor, Vented Exhaust Fan, Warming Drawer, Water Softener |
| Kitchen Information | Butler's Pantry, Granite Counters, Remodeled Kitchen, Stone Counters, Utility sink, Walk-In Pantry |
| Kitchen Area | Breakfast Nook, Family Kitchen, Dining Room, In Kitchen |
| Has Heating | Yes |
| Heating Information | Central, Forced Air, Zoned |
| Room Information | Den, Family Room, Formal Entry, Foyer, Great Room, Jack & Jill, Kitchen, Laundry, Library, Living Room, Loft, Main Floor Primary Bedroom, Primary Bathroom, Primary Bedroom, Primary Suite, Office, Retreat, Separate Family Room, Walk-In Closet, Walk-In Pantry |
| Has Cooling | Yes |
| Cooling Information | Central Air, Dual, Electric, Zoned |
| Flooring Information | Carpet, Stone, Wood |
| InteriorFeatures Information | Block Walls, Cathedral Ceiling(s), Ceiling Fan(s), Granite Counters, Open Floorplan, Pantry, Recessed Lighting, Storage, Two Story Ceilings, Vacuum Central, Wired for Sound |
| DoorFeatures | French Doors, Insulated Doors |
| EntryLocation | 1 |
| Entry Level | 1 |
| Has Spa | Yes |
| SpaDescription | Private, Above Ground, Heated, In Ground |
| WindowFeatures | Double Pane Windows, Insulated Windows, Shutters |
| SecuritySafety | Fire and Smoke Detection System, Gated Community, Security System |
| Bathroom Information | Bathtub, Shower, Closet in bathroom, Double sinks in bath(s), Double Sinks in Primary Bath, Jetted Tub, Main Floor Full Bath, Privacy toilet door, Quartz Counters, Remodeled, Separate tub and shower, Walk-in shower |
| Main Level Bedrooms | 2 |
| Main Level Bathrooms | 2 |
EXTERIOR FEATURES
| ExteriorFeatures | Rain Gutters, Satellite Dish |
| FoundationDetails | Slab |
| Roof | Flat Tile, Tile |
| Has Pool | Yes |
| Pool | Private, Heated, Gas Heat, In Ground, Pebble, Salt Water |
| Has Patio | Yes |
| Patio | Covered, Patio |
| Has Fence | Yes |
| Fencing | Block, Wrought Iron |
| Has Sprinklers | Yes |
WALKSCORE
MAP
MORTGAGE CALCULATOR
- Principal & Interest:
- Property Tax: $1,920
- Home Insurance:$119
- HOA Fees:$242
- Mortgage Insurance:
PRICE HISTORY
| Date | Event | Price |
| 09/26/2023 | Sold | $1,725,000 |
| 08/02/2023 | Price Change | $1,799,900 (-2.70%) |
| 07/07/2023 | Listed | $1,849,900 |

Topfind Realty
REALTOR®
(844)-333-8033
Questions? Contact today.
Interested in buying or selling a home similar to 15025 Live Oak Springs Canyon Road?
Canyon Country Similar Properties
Listing provided courtesy of Lovdeep Chhina, Equity Union. Based on information from California Regional Multiple Listing Service, Inc. as of #Date#. This information is for your personal, non-commercial use and may not be used for any purpose other than to identify prospective properties you may be interested in purchasing. Display of MLS data is usually deemed reliable but is NOT guaranteed accurate by the MLS. Buyers are responsible for verifying the accuracy of all information and should investigate the data themselves or retain appropriate professionals. Information from sources other than the Listing Agent may have been included in the MLS data. Unless otherwise specified in writing, Broker/Agent has not and will not verify any information obtained from other sources. The Broker/Agent providing the information contained herein may or may not have been the Listing and/or Selling Agent.
