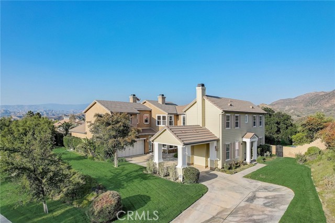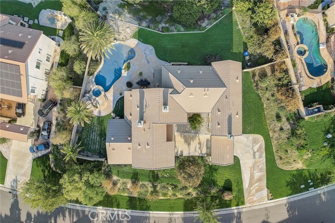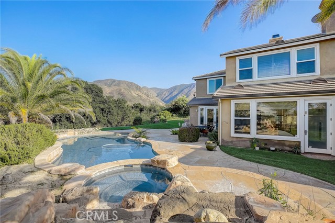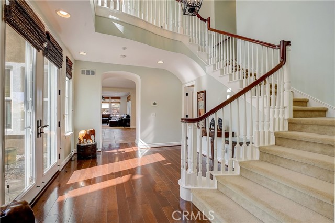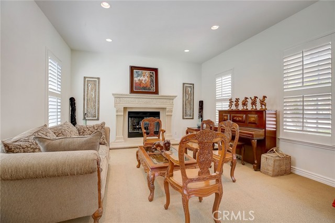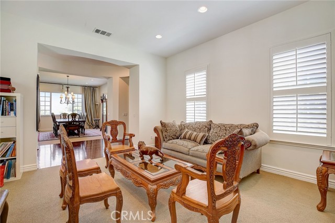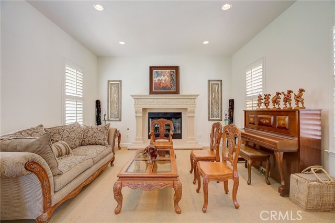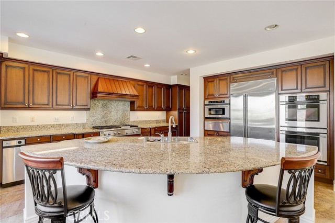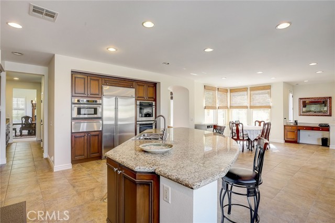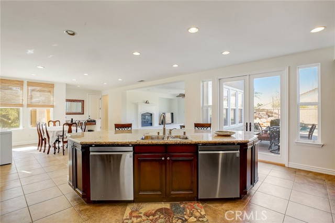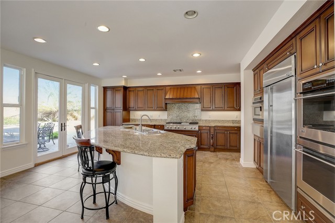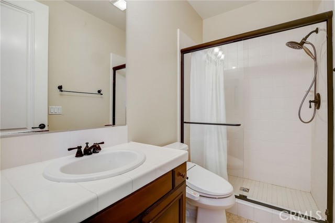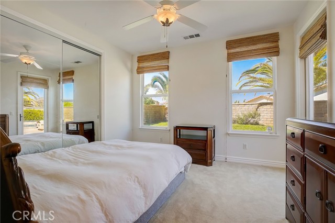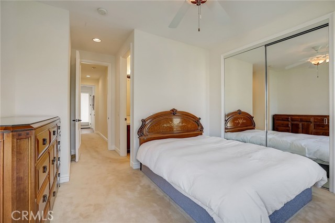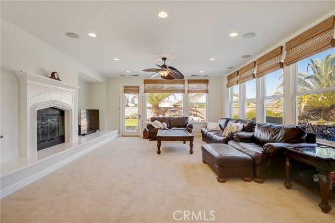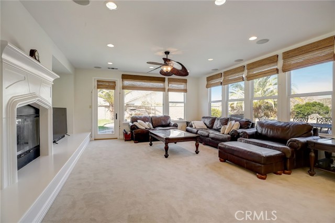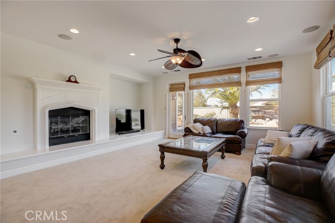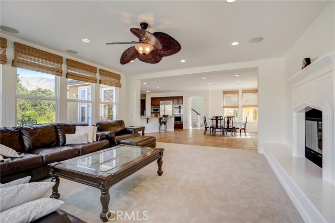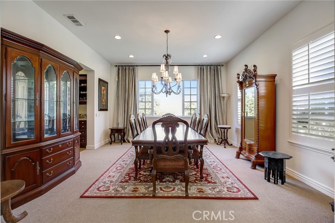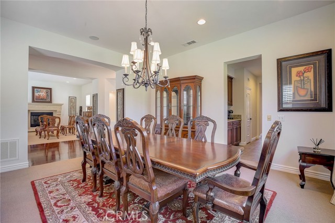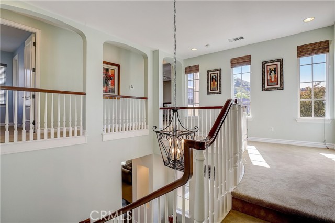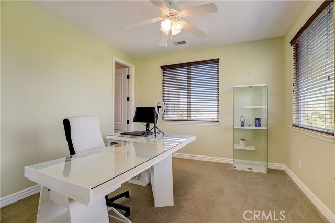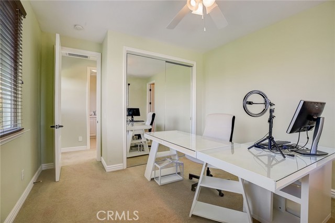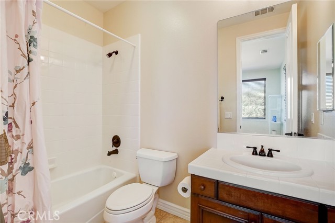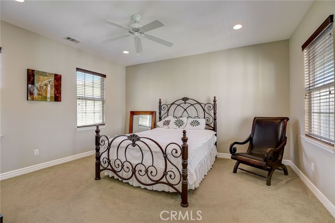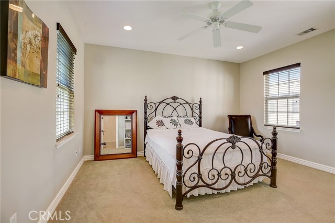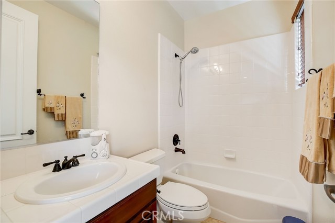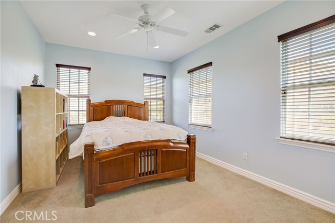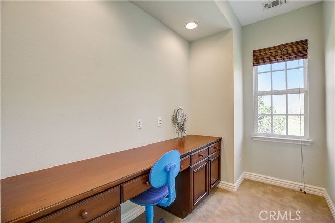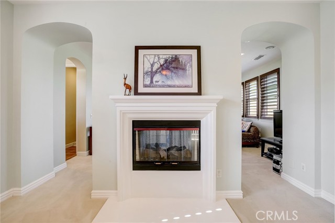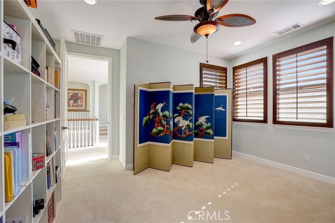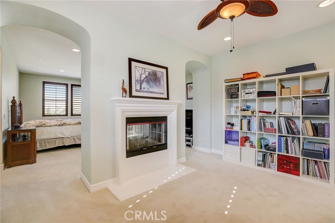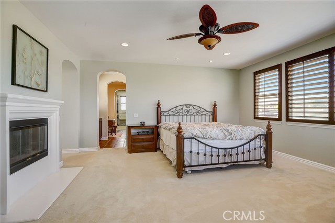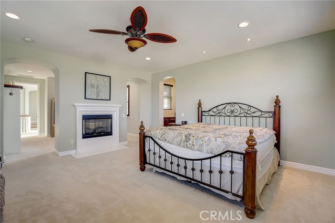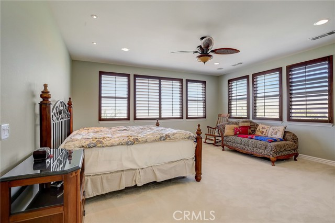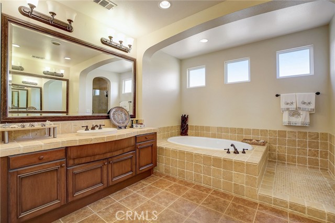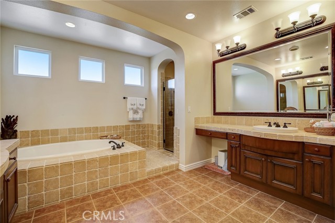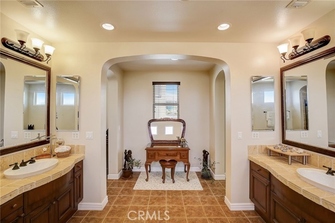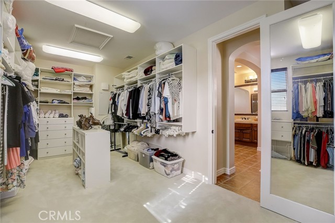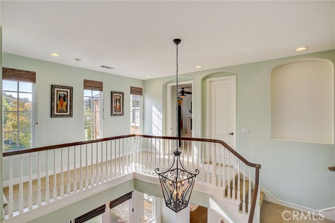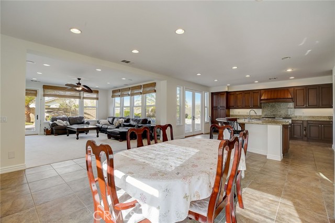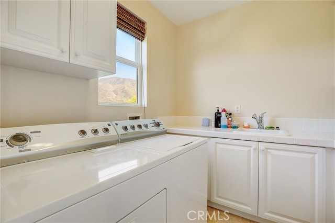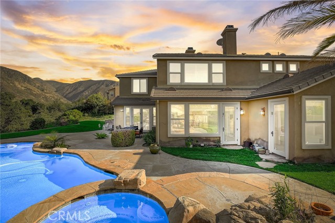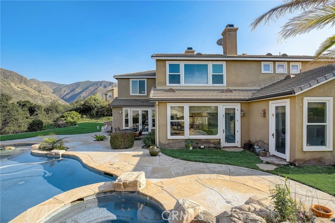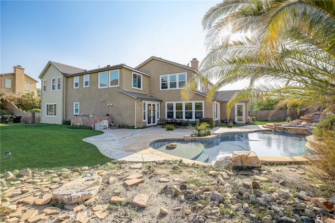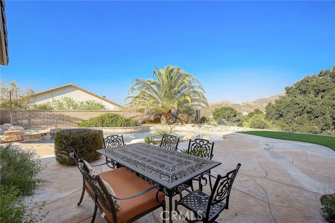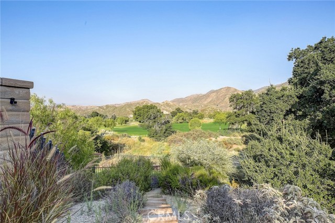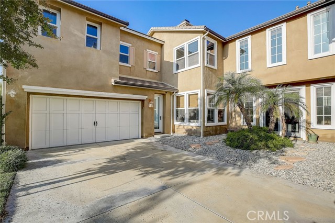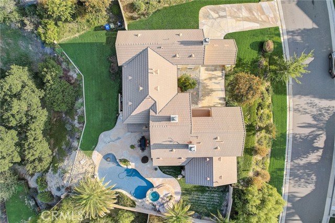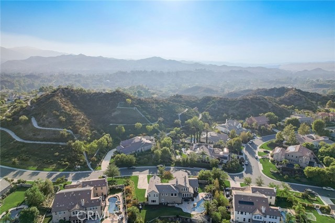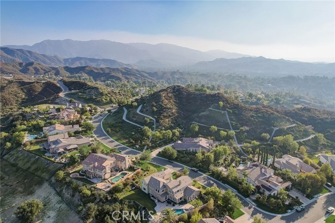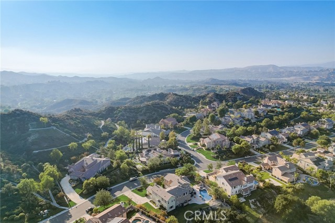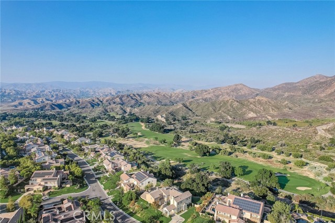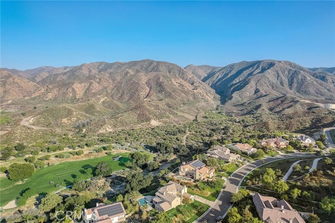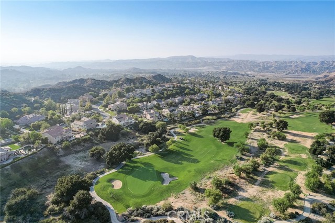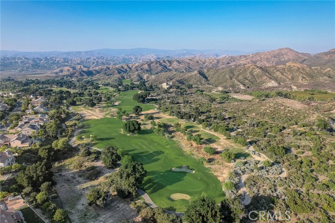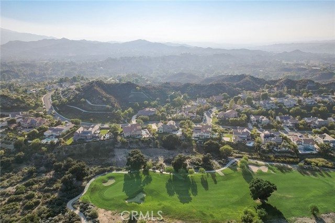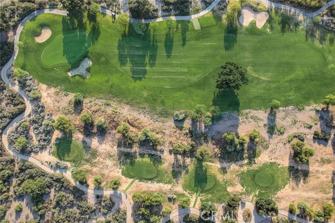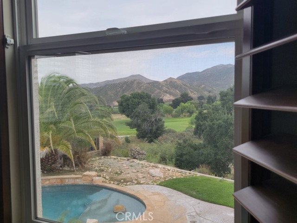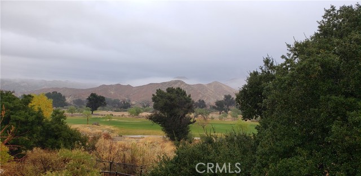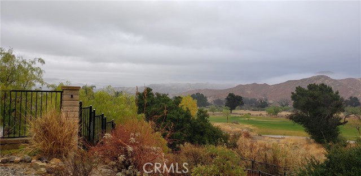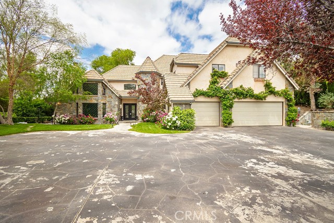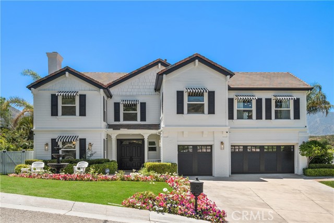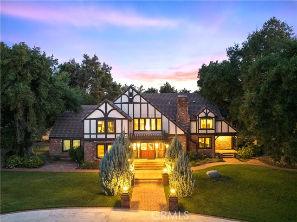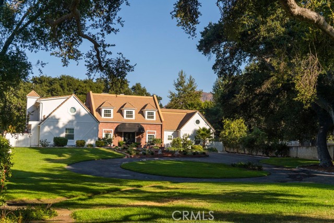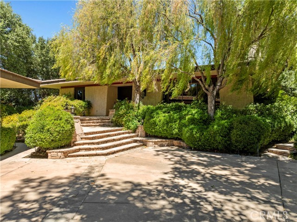15106 Live Oak Springs Canyon Road
Canyon Country, CA 91387
Sold
15106 Live Oak Springs Canyon Road
Canyon Country, CA 91387
Sold
Gorgeous Sand Canyon pool home on over half an acre of property! With exceptional privacy and views of the golf course and the Angeles National Forest mountains in the distance, this is one of the best locations in the coveted Robinson Ranch community. This special home also offers one of the largest floorplans with an oversized "mini suite' downstairs with private bath and 4 good sized bedrooms upstairs, all with private baths. This is exactly the kind of room size and living space that is so hard to find and the layout is practical and comfortable. The kitchen/family room is especially spacious with lots of windows to enjoy the grounds and stunning sunsets. The primary suite upstairs offers a sitting area, fireplace and huge walk in closet with spectacular views. The yard is key here too with plenty of grassy area, huge patio, palms, pool/spa and waterfall. All with excellent privacy and far enough from the course that you see it but its not on top of you. Really just perfect. The Sand canyon community is sought after because of the large homes and lots offered where you feel away from it all but you can be in the City in minutes. Reasonable HOA that covers the common areas and gate and no extra mello roos taxes. EV charging in garage. Incredible property!
PROPERTY INFORMATION
| MLS # | SR23176967 | Lot Size | 25,219 Sq. Ft. |
| HOA Fees | $242/Monthly | Property Type | Single Family Residence |
| Price | $ 1,925,000
Price Per SqFt: $ 411 |
DOM | 799 Days |
| Address | 15106 Live Oak Springs Canyon Road | Type | Residential |
| City | Canyon Country | Sq.Ft. | 4,681 Sq. Ft. |
| Postal Code | 91387 | Garage | 3 |
| County | Los Angeles | Year Built | 2005 |
| Bed / Bath | 5 / 5.5 | Parking | 3 |
| Built In | 2005 | Status | Closed |
| Sold Date | 2024-01-19 |
INTERIOR FEATURES
| Has Laundry | Yes |
| Laundry Information | Individual Room, Inside |
| Has Fireplace | Yes |
| Fireplace Information | Family Room, Primary Bedroom |
| Has Appliances | Yes |
| Kitchen Appliances | Built-In Range, Dishwasher, Double Oven, Gas Oven, Gas Range, Microwave, Refrigerator |
| Kitchen Information | Granite Counters, Kitchen Island, Kitchen Open to Family Room, Walk-In Pantry |
| Kitchen Area | Area, Breakfast Nook, Dining Room |
| Has Heating | Yes |
| Heating Information | Central |
| Room Information | Family Room, Kitchen, Laundry, Living Room, Main Floor Bedroom, Primary Bathroom, Primary Bedroom, Walk-In Closet |
| Has Cooling | Yes |
| Cooling Information | Central Air |
| Flooring Information | Carpet, Tile, Wood |
| InteriorFeatures Information | Built-in Features, Ceiling Fan(s), High Ceilings, Open Floorplan, Pantry, Recessed Lighting, Storage |
| EntryLocation | 1 |
| Entry Level | 1 |
| Has Spa | Yes |
| SpaDescription | Private, In Ground |
| Main Level Bedrooms | 1 |
| Main Level Bathrooms | 2 |
EXTERIOR FEATURES
| Has Pool | Yes |
| Pool | Private, Gunite |
| Has Patio | Yes |
| Patio | Patio Open |
| Has Sprinklers | Yes |
WALKSCORE
MAP
MORTGAGE CALCULATOR
- Principal & Interest:
- Property Tax: $2,053
- Home Insurance:$119
- HOA Fees:$242
- Mortgage Insurance:
PRICE HISTORY
| Date | Event | Price |
| 01/19/2024 | Sold | $1,850,000 |
| 12/08/2023 | Pending | $1,925,000 |
| 12/01/2023 | Relisted | $1,925,000 |
| 09/21/2023 | Listed | $1,925,000 |

Topfind Realty
REALTOR®
(844)-333-8033
Questions? Contact today.
Interested in buying or selling a home similar to 15106 Live Oak Springs Canyon Road?
Listing provided courtesy of Neal Weichel, RE/MAX of Santa Clarita. Based on information from California Regional Multiple Listing Service, Inc. as of #Date#. This information is for your personal, non-commercial use and may not be used for any purpose other than to identify prospective properties you may be interested in purchasing. Display of MLS data is usually deemed reliable but is NOT guaranteed accurate by the MLS. Buyers are responsible for verifying the accuracy of all information and should investigate the data themselves or retain appropriate professionals. Information from sources other than the Listing Agent may have been included in the MLS data. Unless otherwise specified in writing, Broker/Agent has not and will not verify any information obtained from other sources. The Broker/Agent providing the information contained herein may or may not have been the Listing and/or Selling Agent.
