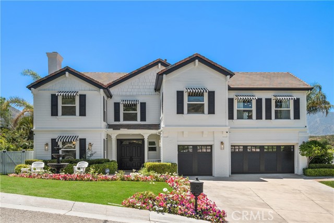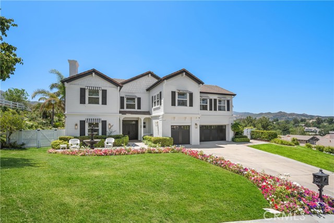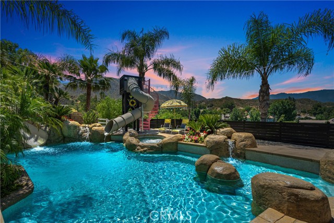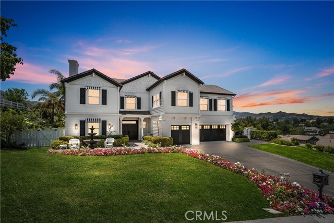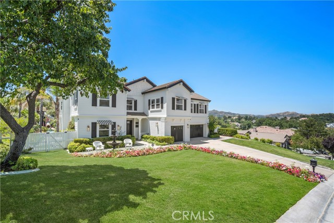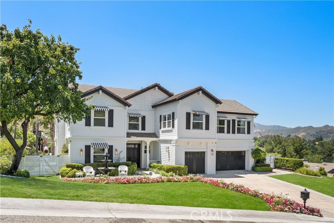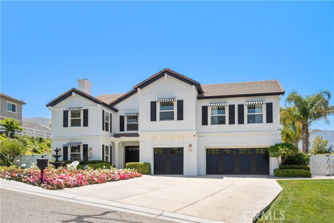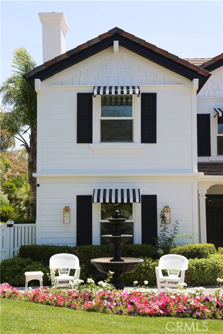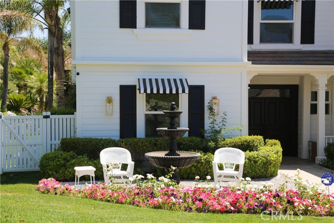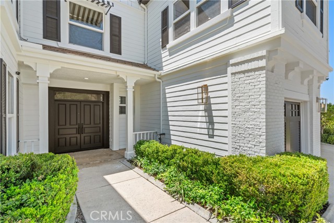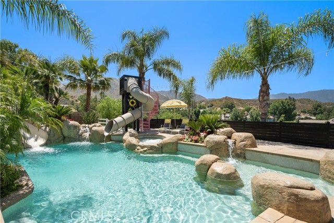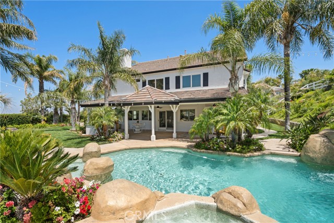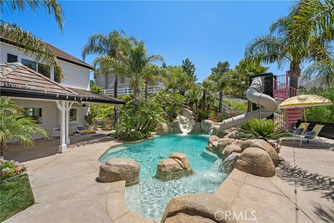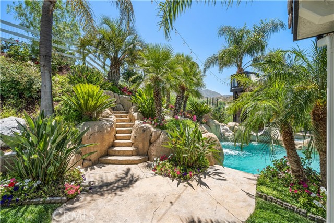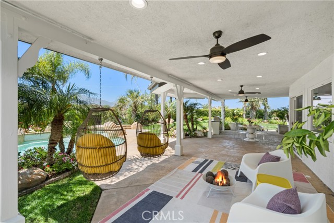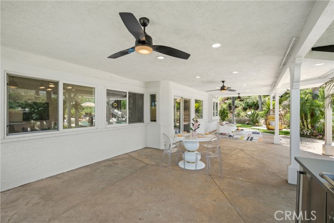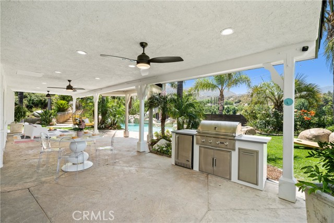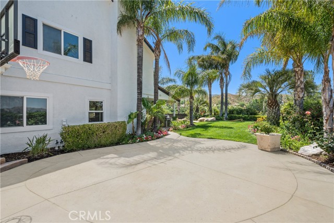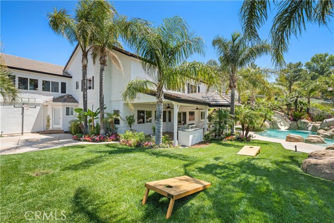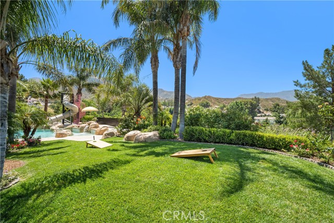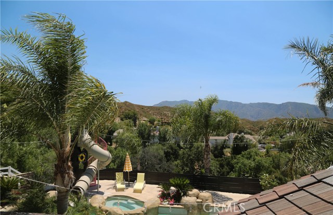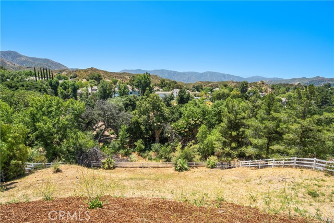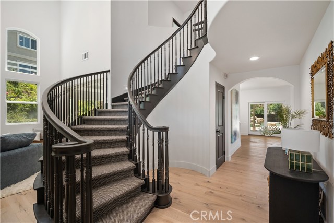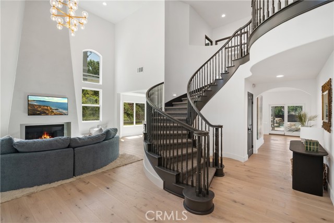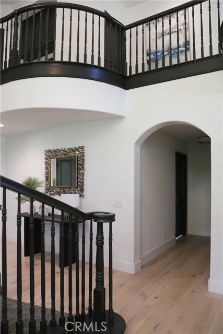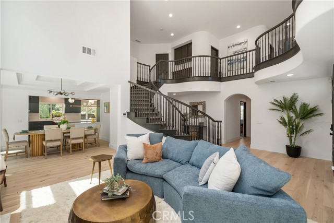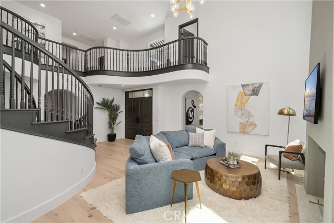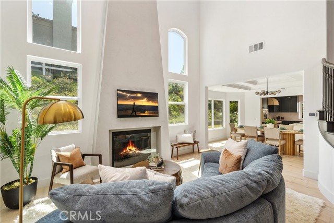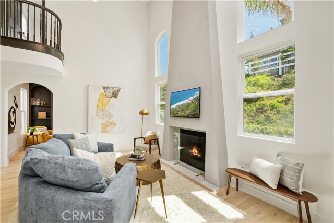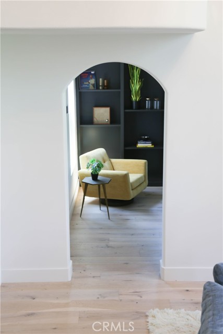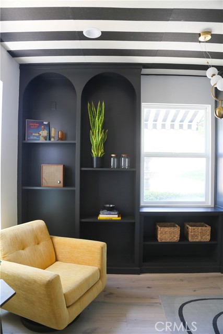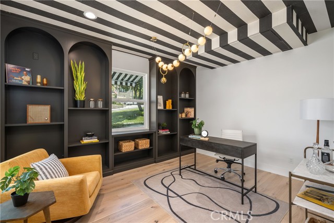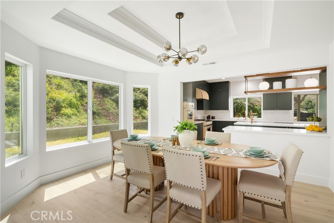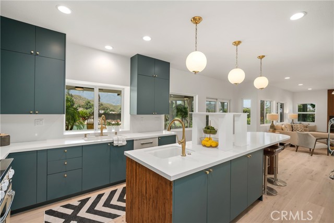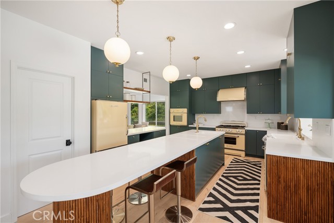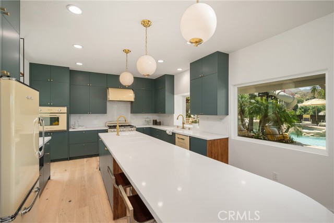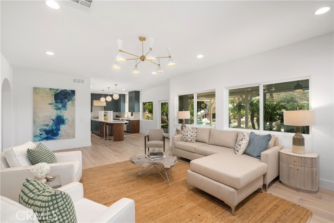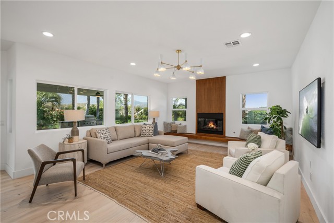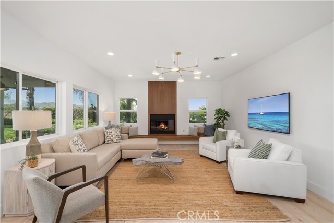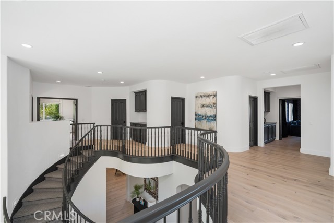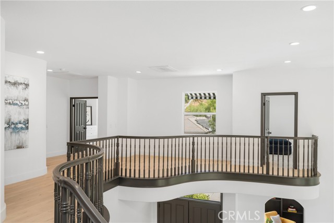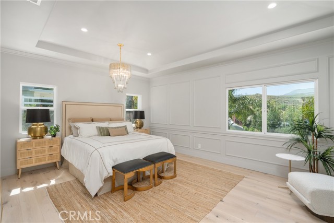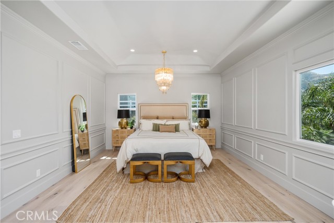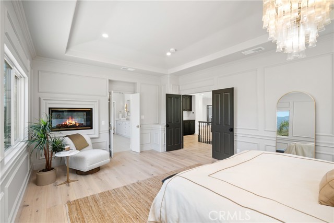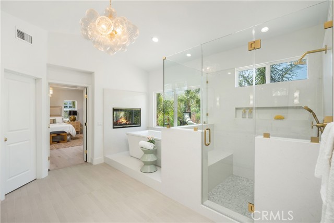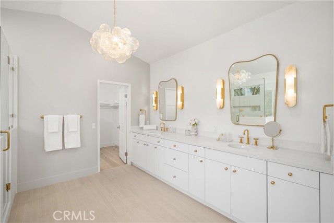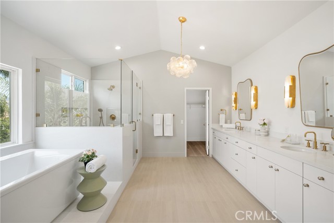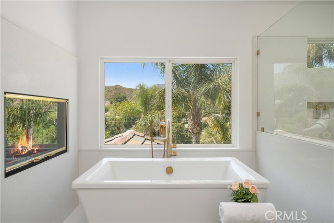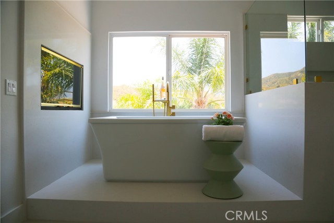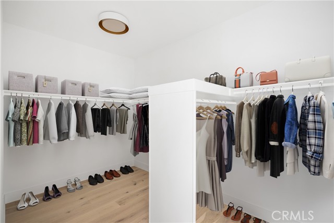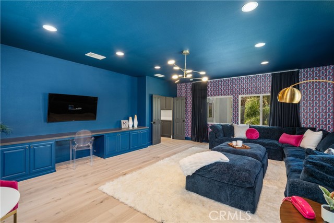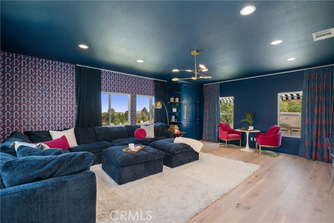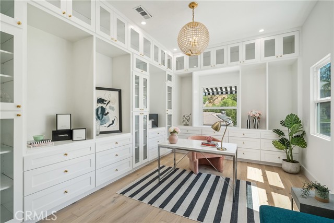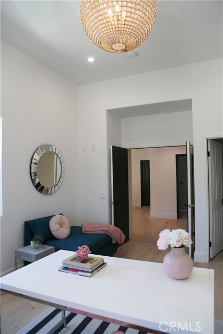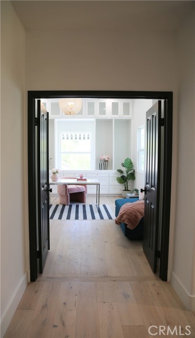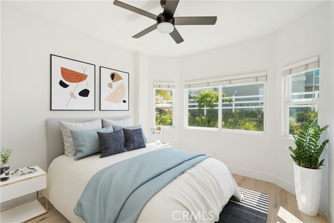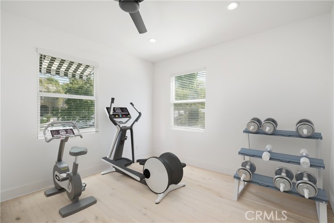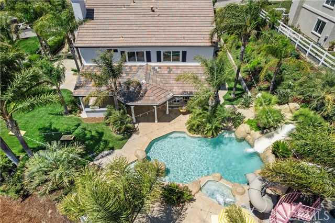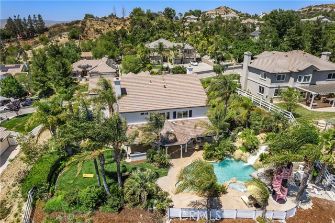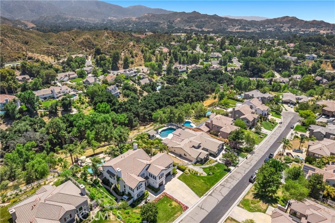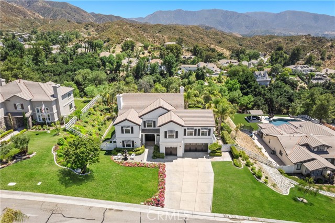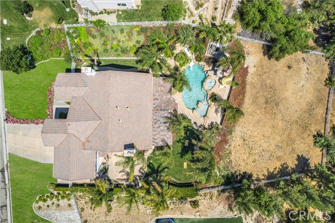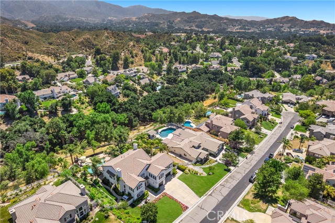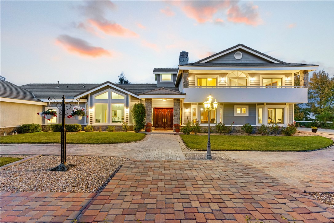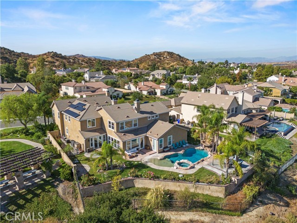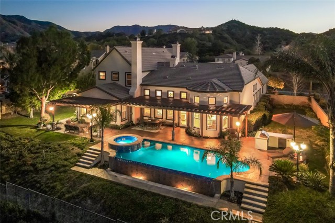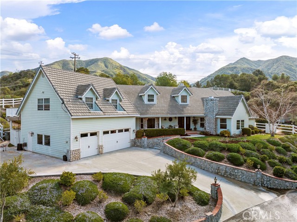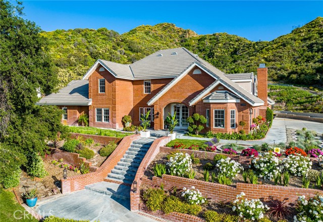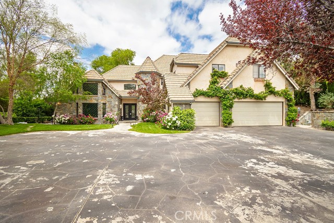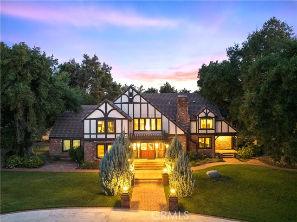15330 Michael Crest Drive
Canyon Country, CA 91387
Sold
15330 Michael Crest Drive
Canyon Country, CA 91387
Sold
**PRICE REDUCTION** Featured on national TV!! This incredible Sand Canyon home has been turned into a literal dream house by 16 celebrity designers! As featured on a major network TV series, highlighted by USA Today and other national media, this once pink palace fit for an iconic doll has been transformed into a modern sophisticated paradise! Set on a meticulously landscaped 37,009 square foot lot, this 4,456 square foot property is an entertainer's dream come true! You will be tickled pink when you discover 5 massive bedrooms and 5 baths with upgrades throughout such as brand new white oak wide plank hardwood floors from Mulligan flooring and all new light fixtures from Visual Comfort and Lightology. Wake up in the dreamy primary bedroom with its own cozy fireplace accented by brand new floor-to-ceiling bevel edged wainscoting. Waltz into your luxurious primary bathroom that has a freestanding tub overlooking the backyard, a giant walk-in shower with all new fixtures, Caesarstone counter tops, brand new Kohler fixtures, and a newly renovated giant walk-in closet. Get ready to spend movie nights in the large super mod game room with custom wallpaper and high tech black out drape system. Or sit in your glamorous office with unique built-in cabinets and a view of the front yard water feature. The kitchen boasts all new appliances from Big Chill, upgraded Caesarstone counter tops and back splash, new sinks, and a high-tech island featuring automated countertop lifts where you can store your bulky kitchen items, smoothie station or a secret bar! The living room fireplace soars to the ceiling with a dramatic modern gray Roman Clay enveloped structure, while the downstairs office has custom wallpaper on the ceiling, custom built in shelving as well as a state-of-the-art flatscreen that folds in and out of the ceiling. Enter the backyard to a breathtaking pool that glistens with waterfalls and TWO SLIDES, one of which is two stories tall! With a new grill island, grass areas, and a small basketball shooting court, the backyard has something for everyone! Your private oasis with spectacular canyon views awaits, you don’t want to miss out on this special dream house! It’s one of a kind!
PROPERTY INFORMATION
| MLS # | SR23130221 | Lot Size | 37,009 Sq. Ft. |
| HOA Fees | $0/Monthly | Property Type | Single Family Residence |
| Price | $ 1,899,995
Price Per SqFt: $ 426 |
DOM | 796 Days |
| Address | 15330 Michael Crest Drive | Type | Residential |
| City | Canyon Country | Sq.Ft. | 4,456 Sq. Ft. |
| Postal Code | 91387 | Garage | 3 |
| County | Los Angeles | Year Built | 1997 |
| Bed / Bath | 5 / 5 | Parking | 3 |
| Built In | 1997 | Status | Closed |
| Sold Date | 2023-11-03 |
INTERIOR FEATURES
| Has Laundry | Yes |
| Laundry Information | Individual Room |
| Has Fireplace | Yes |
| Fireplace Information | Bath, Den, Family Room, Primary Bedroom |
| Has Appliances | Yes |
| Kitchen Appliances | 6 Burner Stove, Barbecue, Built-In Range, Convection Oven, Dishwasher, Double Oven, Freezer, Disposal, Gas Oven, Gas Range, Gas Cooktop, Gas Water Heater, Range Hood, Refrigerator |
| Kitchen Information | Kitchen Island, Kitchen Open to Family Room, Quartz Counters, Remodeled Kitchen, Walk-In Pantry |
| Kitchen Area | Dining Room |
| Has Heating | Yes |
| Heating Information | Central |
| Room Information | Attic, Bonus Room, Den, Exercise Room, Family Room, Formal Entry, Game Room, Great Room, Guest/Maid's Quarters, Jack & Jill, Kitchen, Laundry, Living Room, Primary Bathroom, Primary Bedroom, Primary Suite, Office, Walk-In Closet, Walk-In Pantry |
| Has Cooling | Yes |
| Cooling Information | Central Air |
| Flooring Information | Wood |
| InteriorFeatures Information | Built-in Features, Ceiling Fan(s), Crown Molding, High Ceilings, Pantry, Quartz Counters, Recessed Lighting, Storage, Two Story Ceilings, Wainscoting |
| EntryLocation | Front door |
| Entry Level | 1 |
| Has Spa | Yes |
| SpaDescription | Private, Heated, In Ground |
| WindowFeatures | Custom Covering, Drapes, Screens |
| SecuritySafety | Carbon Monoxide Detector(s), Fire and Smoke Detection System, Smoke Detector(s) |
| Bathroom Information | Bathtub, Shower, Double Sinks in Primary Bath, Dual shower heads (or Multiple), Exhaust fan(s), Linen Closet/Storage, Privacy toilet door, Quartz Counters, Remodeled, Separate tub and shower, Soaking Tub, Upgraded, Walk-in shower |
| Main Level Bedrooms | 1 |
| Main Level Bathrooms | 2 |
EXTERIOR FEATURES
| ExteriorFeatures | Awning(s), Barbecue Private, Boat Slip, Lighting, Rain Gutters |
| FoundationDetails | Slab |
| Roof | Tile |
| Has Pool | Yes |
| Pool | Private, Filtered, Gunite, Heated, In Ground, Waterfall |
| Has Patio | Yes |
| Patio | Covered, Patio Open, Front Porch |
WALKSCORE
MAP
MORTGAGE CALCULATOR
- Principal & Interest:
- Property Tax: $2,027
- Home Insurance:$119
- HOA Fees:$0
- Mortgage Insurance:
PRICE HISTORY
| Date | Event | Price |
| 07/14/2023 | Listed | $2,049,995 |

Topfind Realty
REALTOR®
(844)-333-8033
Questions? Contact today.
Interested in buying or selling a home similar to 15330 Michael Crest Drive?
Canyon Country Similar Properties
Listing provided courtesy of Sabrina Roberts, Coldwell Banker Realty. Based on information from California Regional Multiple Listing Service, Inc. as of #Date#. This information is for your personal, non-commercial use and may not be used for any purpose other than to identify prospective properties you may be interested in purchasing. Display of MLS data is usually deemed reliable but is NOT guaranteed accurate by the MLS. Buyers are responsible for verifying the accuracy of all information and should investigate the data themselves or retain appropriate professionals. Information from sources other than the Listing Agent may have been included in the MLS data. Unless otherwise specified in writing, Broker/Agent has not and will not verify any information obtained from other sources. The Broker/Agent providing the information contained herein may or may not have been the Listing and/or Selling Agent.
