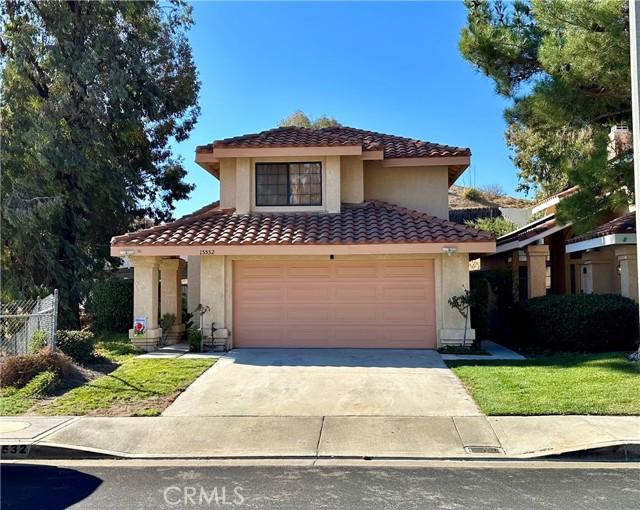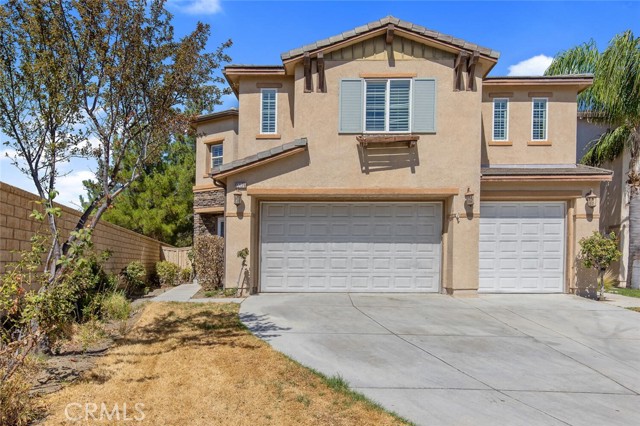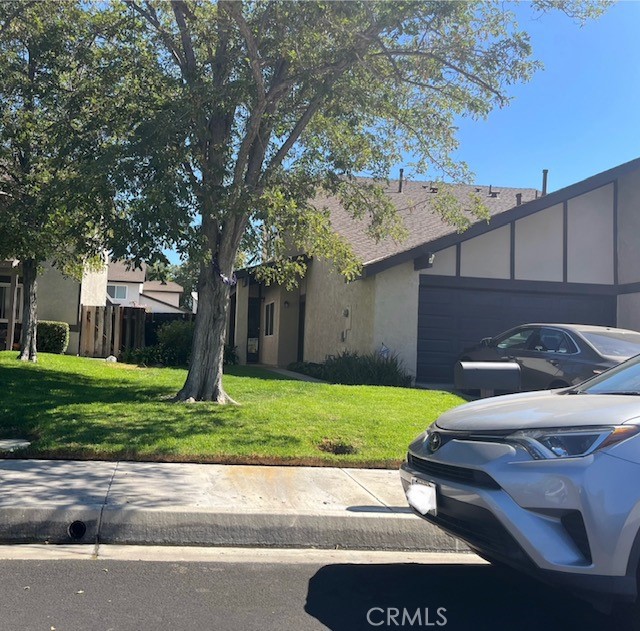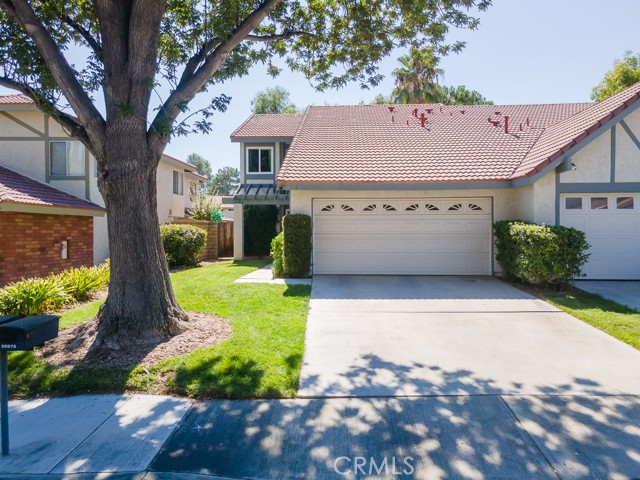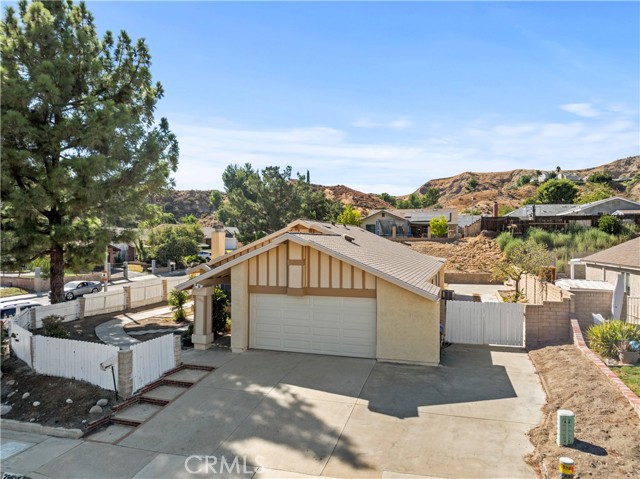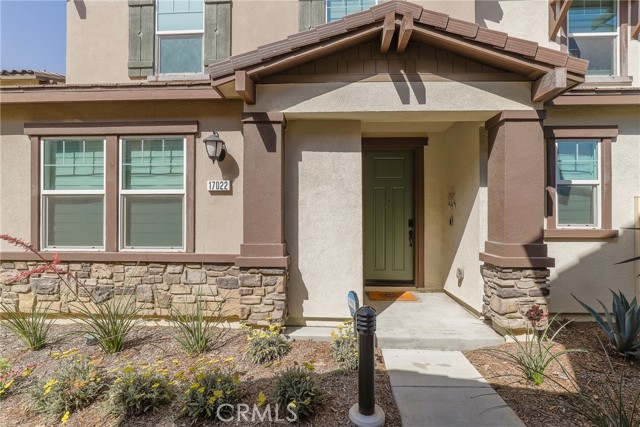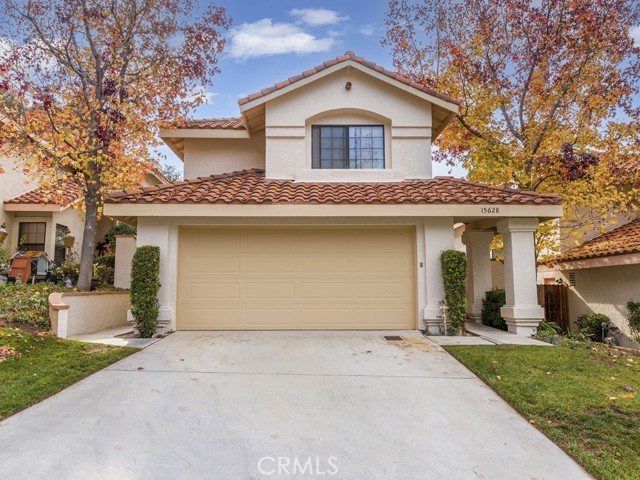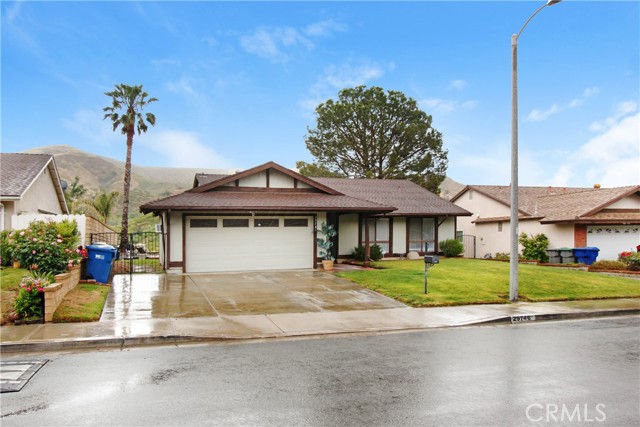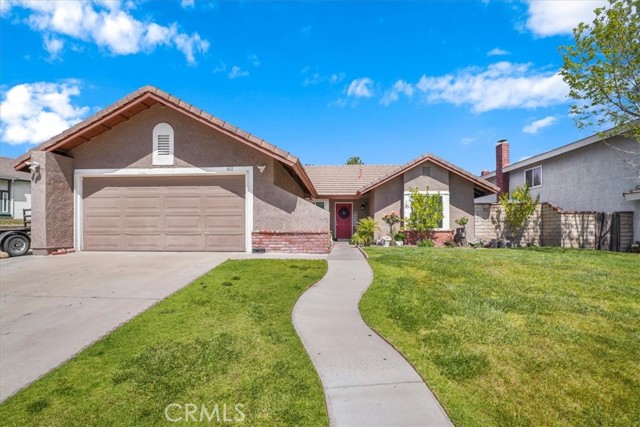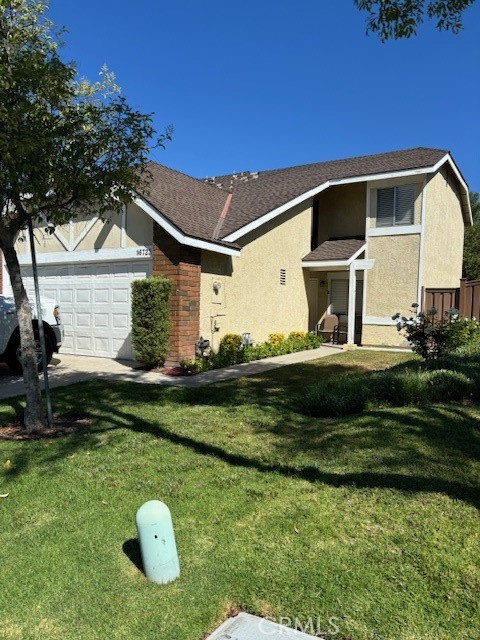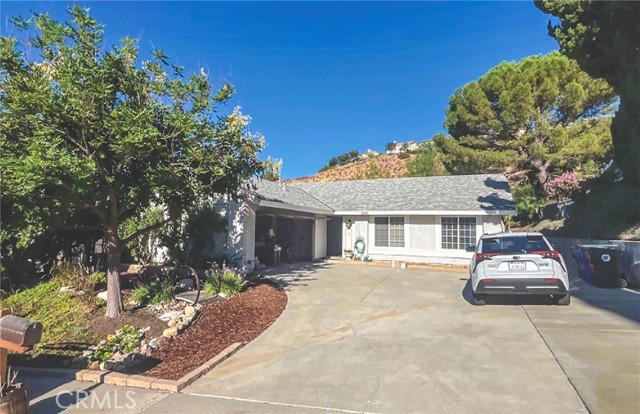15532 Carrousel Drive
Canyon Country, CA 91387
Discover this beautiful 4-bedroom, 2.5-bathroom Spanish-style home in the heart of the highly sought-after American Beauty Meadows community. This 1,911 sq ft residence, nestled on a spacious 6,171 sq ft lot has one next-door neighbor. Walk into a living room with a vaulted ceiling, remodeled kitchen open to the family room, updated bathrooms, laminate wood and tile flooring, copper plumbing throughout, and a floorplan perfect for family and entertaining. This well-kept neighborhood includes a community pool, basketball court, tennis courts, and serene parks like Oak Spring Canyon Park. Enjoy the benefits of this prime location, including proximity to highly-rated education like Pinetree Community Elementary School, Sierra Vista Junior High School, and Canyon High School, a California Gold Ribbon School in the award-winning William S. Hart Union High School District. Convenient shopping and dining options include Vons, Starbucks, In-N-Out, Lowe’s, Target, Trader Joe’s, and Costco with easy access to Highway 14. This move-in-ready home is the perfect place to call your own. Schedule a private tour today.
PROPERTY INFORMATION
| MLS # | AR24230025 | Lot Size | 157,973 Sq. Ft. |
| HOA Fees | $227/Monthly | Property Type | Single Family Residence |
| Price | $ 790,000
Price Per SqFt: $ 413 |
DOM | 388 Days |
| Address | 15532 Carrousel Drive | Type | Residential |
| City | Canyon Country | Sq.Ft. | 1,911 Sq. Ft. |
| Postal Code | 91387 | Garage | 2 |
| County | Los Angeles | Year Built | 1988 |
| Bed / Bath | 4 / 3 | Parking | 2 |
| Built In | 1988 | Status | Active |
INTERIOR FEATURES
| Has Laundry | Yes |
| Laundry Information | In Garage |
| Has Fireplace | Yes |
| Fireplace Information | Two Way |
| Has Appliances | Yes |
| Kitchen Appliances | Dishwasher, Gas Cooktop, Microwave, Refrigerator |
| Kitchen Information | Kitchen Island, Kitchen Open to Family Room, Quartz Counters |
| Kitchen Area | Dining Room, In Kitchen |
| Has Heating | Yes |
| Heating Information | Central |
| Room Information | All Bedrooms Up, Family Room, Kitchen, Living Room, Primary Suite, Walk-In Closet |
| Has Cooling | Yes |
| Cooling Information | Central Air |
| Flooring Information | Laminate, Tile |
| InteriorFeatures Information | Ceiling Fan(s), Copper Plumbing Full, Quartz Counters, Two Story Ceilings |
| EntryLocation | first level |
| Entry Level | 1 |
| Has Spa | Yes |
| SpaDescription | Association, Community |
| Bathroom Information | Shower, Shower in Tub, Double Sinks in Primary Bath, Remodeled |
| Main Level Bedrooms | 0 |
| Main Level Bathrooms | 1 |
EXTERIOR FEATURES
| Roof | Spanish Tile |
| Has Pool | No |
| Pool | Association, Community |
| Has Patio | Yes |
| Patio | Concrete |
| Has Fence | Yes |
| Fencing | Vinyl, Wood |
WALKSCORE
MAP
MORTGAGE CALCULATOR
- Principal & Interest:
- Property Tax: $843
- Home Insurance:$119
- HOA Fees:$227
- Mortgage Insurance:
PRICE HISTORY
| Date | Event | Price |
| 11/07/2024 | Listed | $790,000 |

Topfind Realty
REALTOR®
(844)-333-8033
Questions? Contact today.
Use a Topfind agent and receive a cash rebate of up to $7,900
Canyon Country Similar Properties
Listing provided courtesy of Justin McCardle, Growth Investment Group Pasade. Based on information from California Regional Multiple Listing Service, Inc. as of #Date#. This information is for your personal, non-commercial use and may not be used for any purpose other than to identify prospective properties you may be interested in purchasing. Display of MLS data is usually deemed reliable but is NOT guaranteed accurate by the MLS. Buyers are responsible for verifying the accuracy of all information and should investigate the data themselves or retain appropriate professionals. Information from sources other than the Listing Agent may have been included in the MLS data. Unless otherwise specified in writing, Broker/Agent has not and will not verify any information obtained from other sources. The Broker/Agent providing the information contained herein may or may not have been the Listing and/or Selling Agent.
