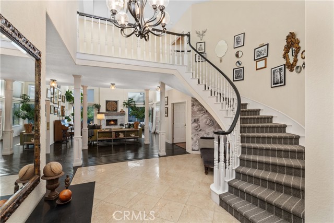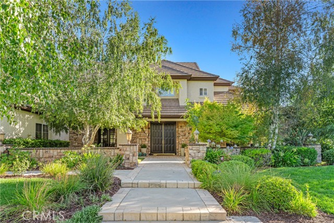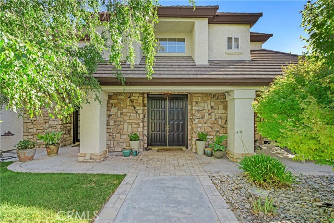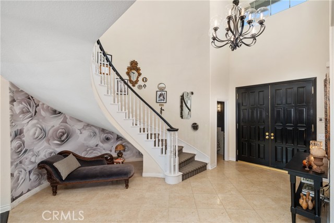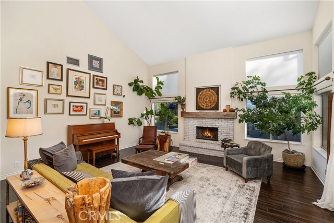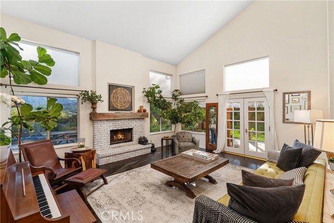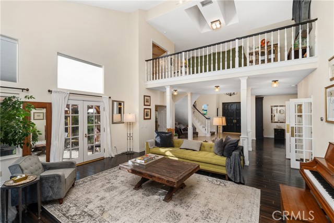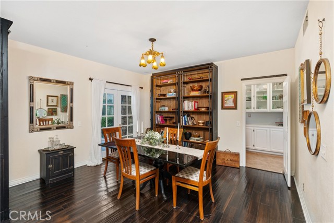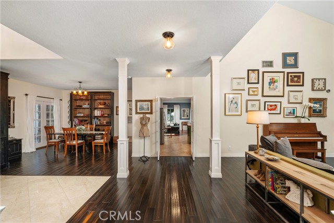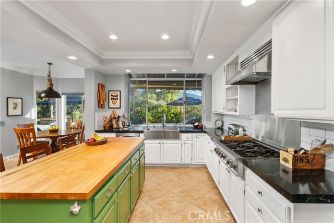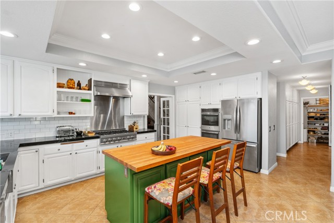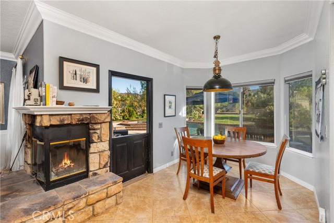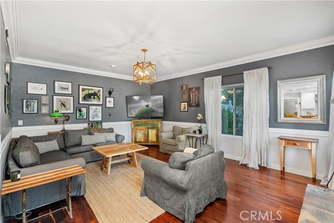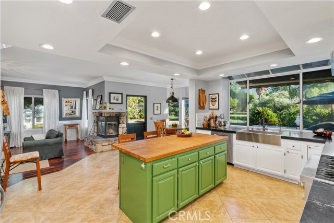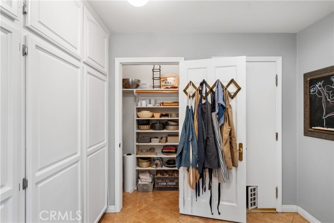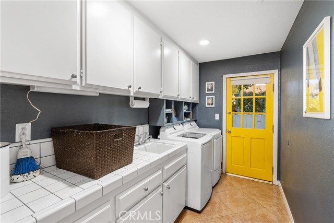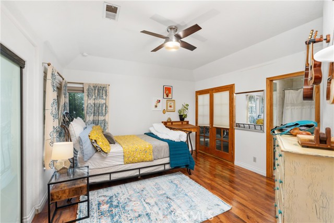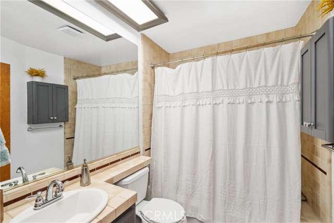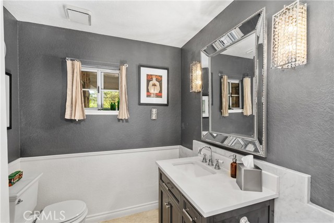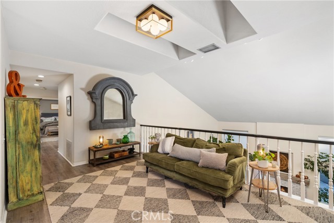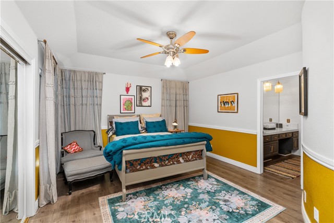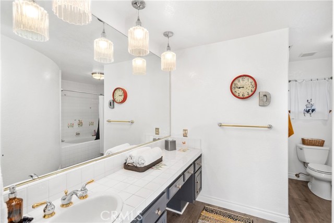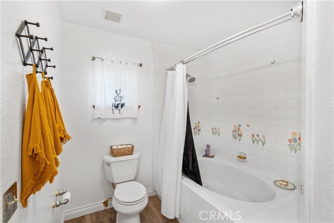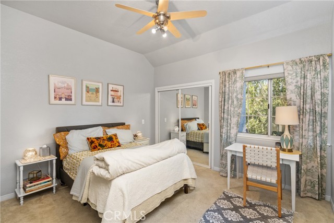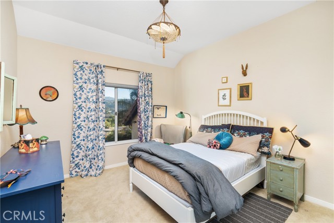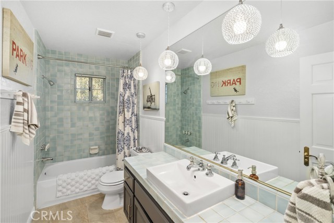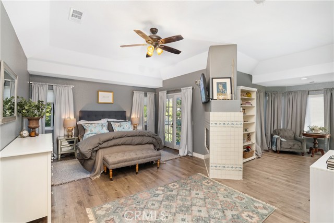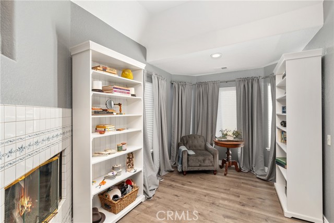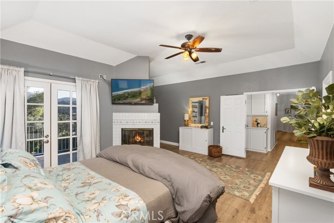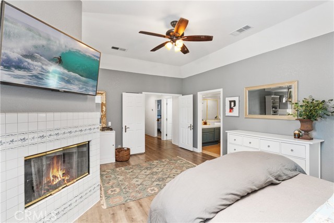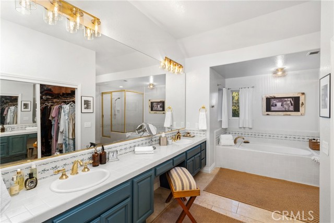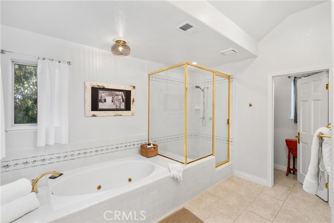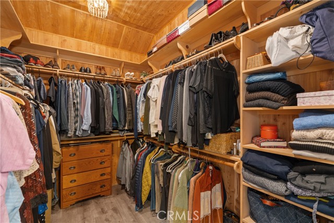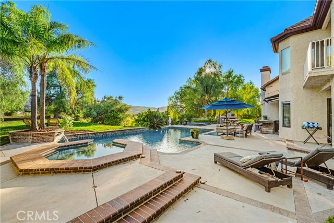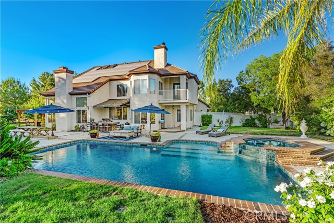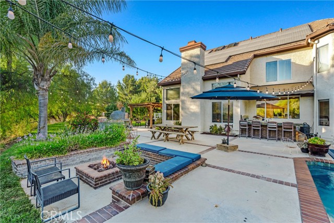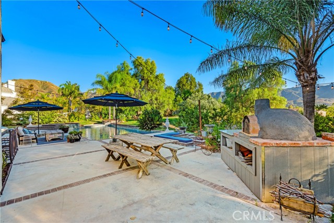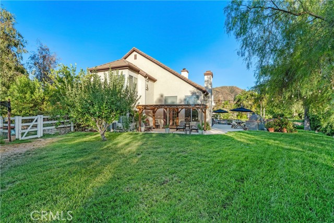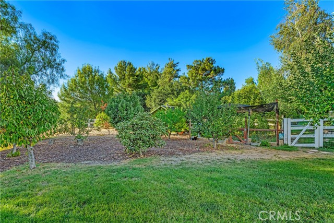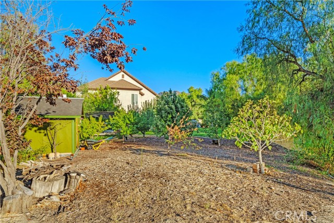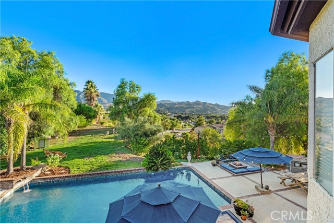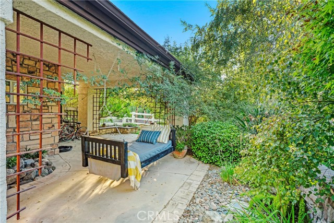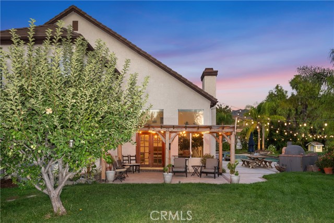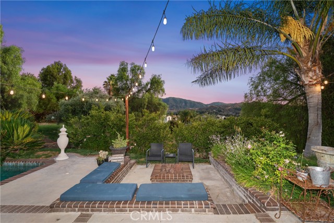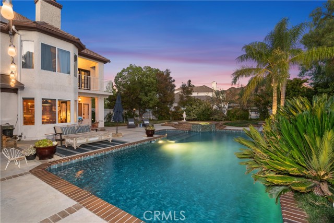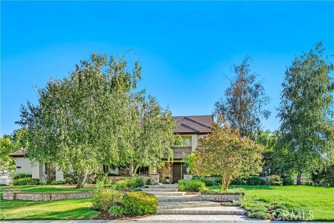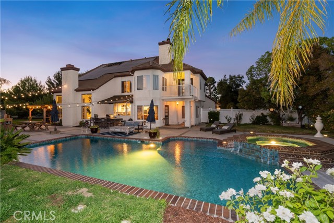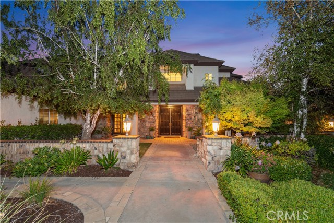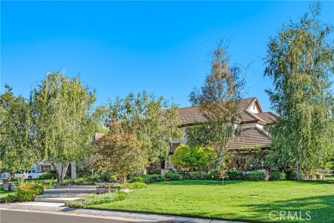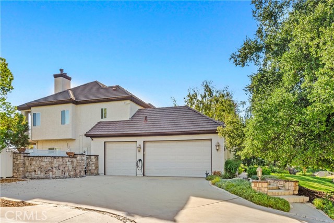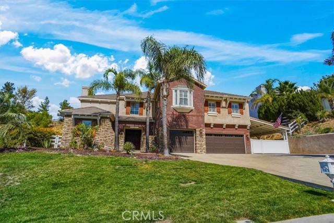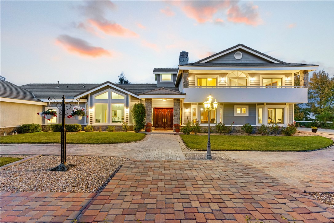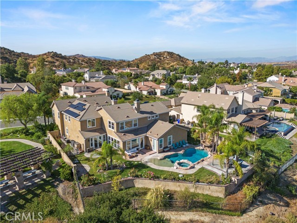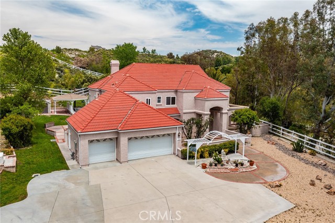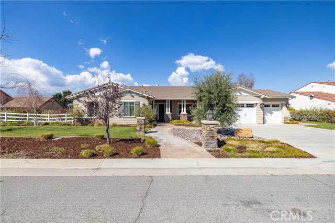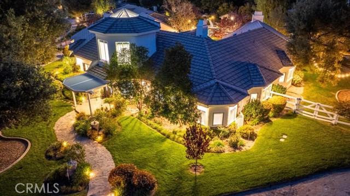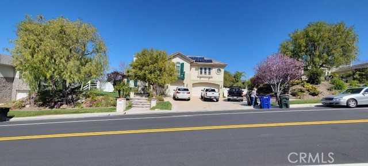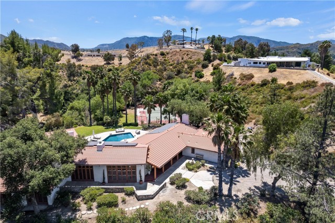15716 Condor Ridge Road
Canyon Country, CA 91387
Beautiful 5 bed/5 bath home with over 4100 sq ft of living space in Santa Clarita, over an acre on land. Enter the foyer with high ceilings and carpeted spiral staircase, with a lovely sitting area under the staircase, which would also make a great wine closet or storage space. The current owners have added crown molding throughout the home. The living room is complete with large windows looking out to the spacious yard, and a gas fireplace with reclaimed wood mantle. The dining room has a quaint library feel to it. One bedroom downstairs is en suite with a separate entrance to a side patio. The kitchen is a cook and baker’s dream, with recessed lighting, farm sink, black quartz countertops, white subway tile backsplash, bead boarding to accent some of the cabinets, newer appliances, including double stove and range. There is a gas/wood fireplace in the eating area/great room looking out to the backyard. Great room off the kitchen for family and friends to gather for game night or to enjoy a fire. What house would be complete if not for a butler's pantry and a baking closet…. Upstairs is a landing/loft with a sitting area overlooking the living room, 4 bedrooms, hallway laminate flooring and carpet in the bedrooms. The primary bedroom has a double sided fireplace with blue and white Delft tiles which can be enjoyed from the bedroom or the multifunctional sitting area-enjoy a book, wrap a gift or do your daily exercises. Balcony looks out to pool, fruit trees and vegetable garden. Cedar lined walk-in closet. The Delft tile continues in the large primary bath with separate walk-in shower and spa tub, make-up vanity and double sinks. There are more trees than one can list, Oak, Olive, Pine, Birch, Japanese Elm, Almond, and that’s just the front yard. The back has Cumquat, Oak, Lemon, Lavender, Green and Red Apple, White Peach, Olive, Apricot, Mulberry, Pomegranate, Cherry, Fig with vegetable garden of Mint, Basil, Chive, Zucchini, Tomato (I know, it’s a fruit!). Live in this beautiful home, and you never have to buy produce again. There is a pool and spa, owned solar panels, pergola, shed with its own solar, 2 newer HVAC units, step down fire pit with sitting area, built-in bar with barbecue and fridge. The pool equipment is off to the side of the house where you can also find the 3 car garage, with it's own air filter system and a left-handed pencil sharpener!
PROPERTY INFORMATION
| MLS # | SR24178913 | Lot Size | 58,149 Sq. Ft. |
| HOA Fees | $13/Monthly | Property Type | Single Family Residence |
| Price | $ 1,659,000
Price Per SqFt: $ 402 |
DOM | 456 Days |
| Address | 15716 Condor Ridge Road | Type | Residential |
| City | Canyon Country | Sq.Ft. | 4,132 Sq. Ft. |
| Postal Code | 91387 | Garage | 3 |
| County | Los Angeles | Year Built | 1988 |
| Bed / Bath | 5 / 4.5 | Parking | 7 |
| Built In | 1988 | Status | Active |
INTERIOR FEATURES
| Has Laundry | Yes |
| Laundry Information | Gas Dryer Hookup, Individual Room, Washer Hookup |
| Has Fireplace | Yes |
| Fireplace Information | Kitchen, Living Room, Primary Bedroom, Gas, Wood Burning, Great Room, See Through |
| Has Appliances | Yes |
| Kitchen Appliances | 6 Burner Stove, Built-In Range, Dishwasher, Double Oven, Gas Oven, Gas Range, Microwave |
| Kitchen Information | Butler's Pantry, Kitchen Island, Kitchen Open to Family Room, Pots & Pan Drawers, Quartz Counters, Remodeled Kitchen |
| Kitchen Area | Breakfast Nook, Dining Room |
| Has Heating | Yes |
| Heating Information | Central |
| Room Information | Formal Entry, Foyer, Great Room, Guest/Maid's Quarters, Living Room, Main Floor Bedroom, Walk-In Closet, Walk-In Pantry |
| Has Cooling | Yes |
| Cooling Information | Central Air |
| InteriorFeatures Information | Balcony, Coffered Ceiling(s), Crown Molding, High Ceilings, In-Law Floorplan, Open Floorplan, Pantry, Quartz Counters, Recessed Lighting, Wainscoting |
| DoorFeatures | French Doors, Sliding Doors |
| EntryLocation | front |
| Entry Level | 1 |
| SecuritySafety | Carbon Monoxide Detector(s) |
| Bathroom Information | Closet in bathroom, Double sinks in bath(s), Double Sinks in Primary Bath, Main Floor Full Bath, Separate tub and shower, Vanity area, Walk-in shower |
| Main Level Bedrooms | 1 |
| Main Level Bathrooms | 2 |
EXTERIOR FEATURES
| ExteriorFeatures | Awning(s), Rain Gutters |
| FoundationDetails | Slab |
| Roof | Tile |
| Has Pool | Yes |
| Pool | Private, In Ground |
| Has Sprinklers | Yes |
WALKSCORE
MAP
MORTGAGE CALCULATOR
- Principal & Interest:
- Property Tax: $1,770
- Home Insurance:$119
- HOA Fees:$0
- Mortgage Insurance:
PRICE HISTORY
| Date | Event | Price |
| 10/21/2024 | Relisted | $1,725,000 |
| 08/29/2024 | Listed | $1,725,000 |

Topfind Realty
REALTOR®
(844)-333-8033
Questions? Contact today.
Use a Topfind agent and receive a cash rebate of up to $16,590
Listing provided courtesy of Tracey Pollack, Coldwell Banker Realty. Based on information from California Regional Multiple Listing Service, Inc. as of #Date#. This information is for your personal, non-commercial use and may not be used for any purpose other than to identify prospective properties you may be interested in purchasing. Display of MLS data is usually deemed reliable but is NOT guaranteed accurate by the MLS. Buyers are responsible for verifying the accuracy of all information and should investigate the data themselves or retain appropriate professionals. Information from sources other than the Listing Agent may have been included in the MLS data. Unless otherwise specified in writing, Broker/Agent has not and will not verify any information obtained from other sources. The Broker/Agent providing the information contained herein may or may not have been the Listing and/or Selling Agent.

