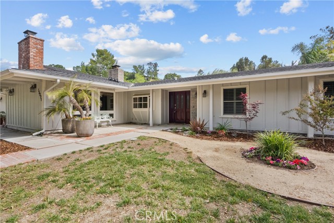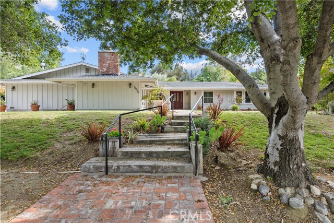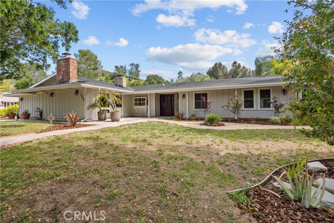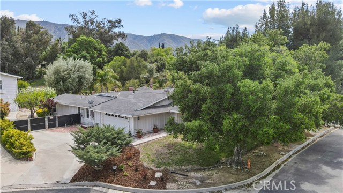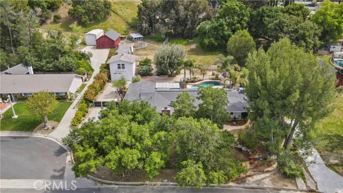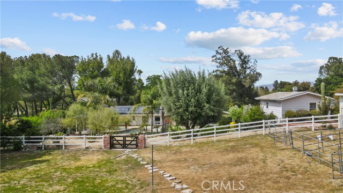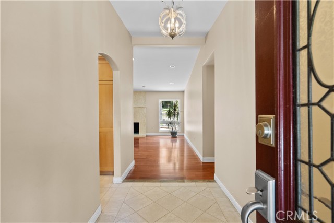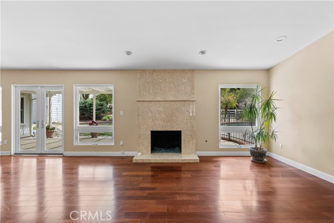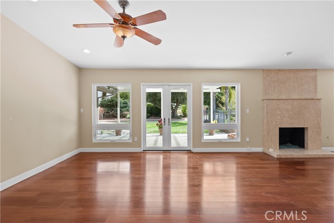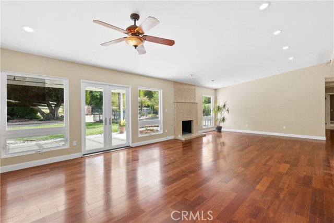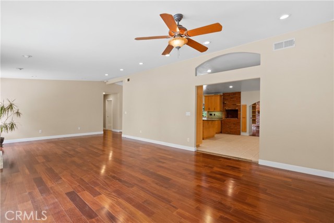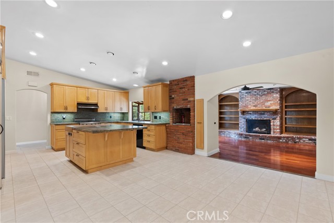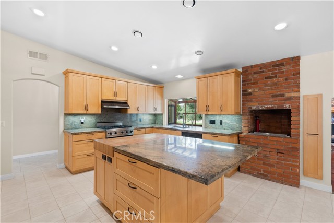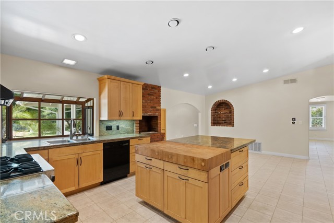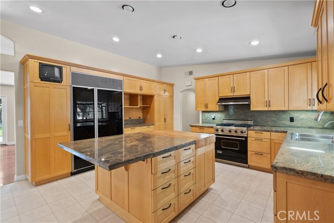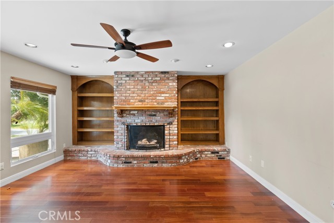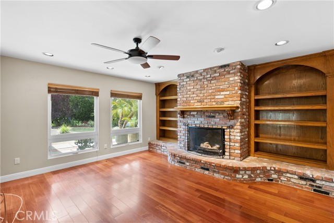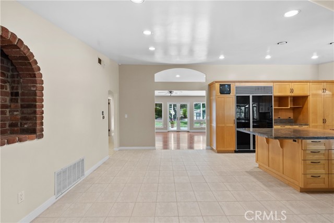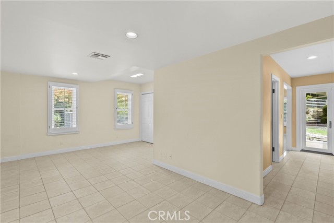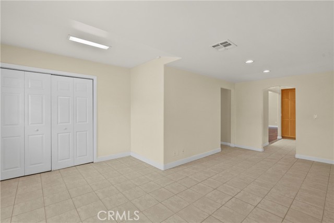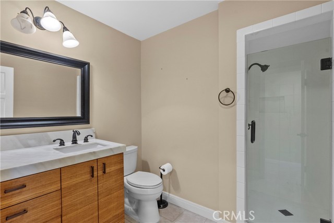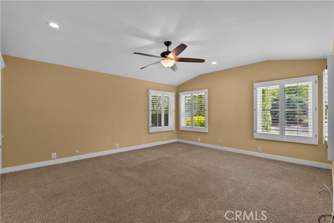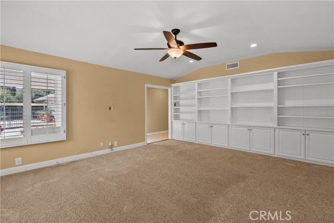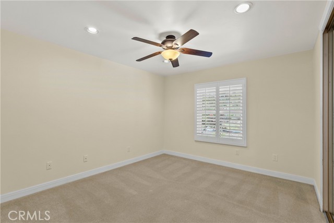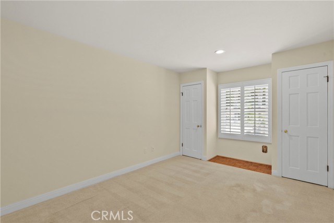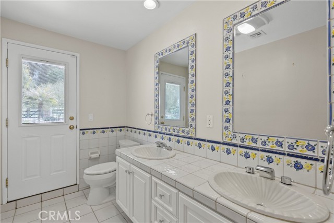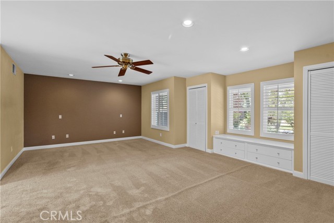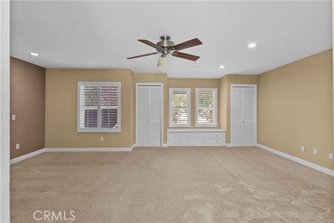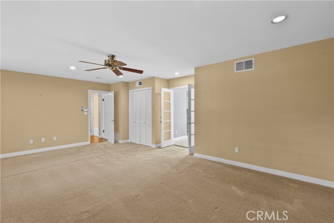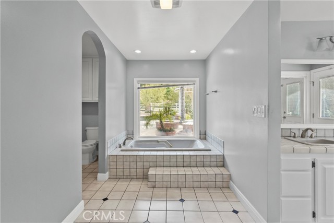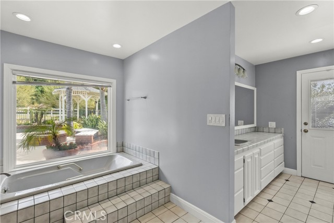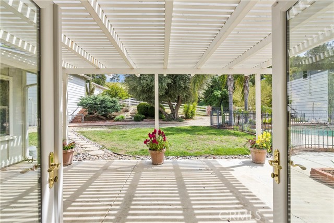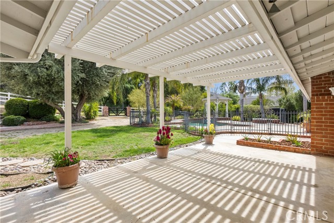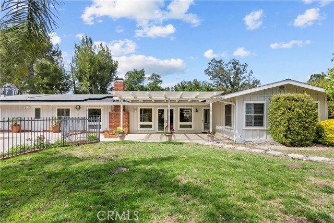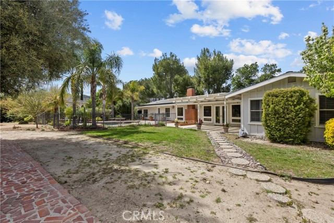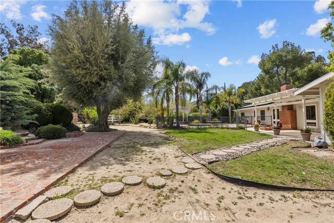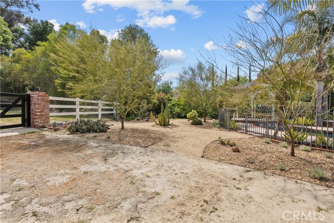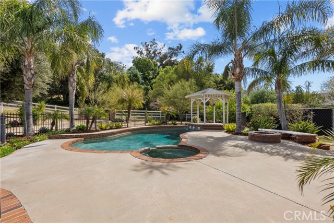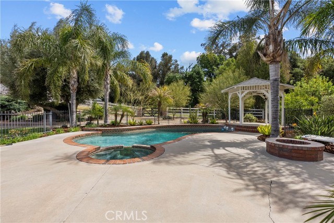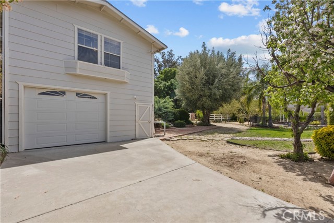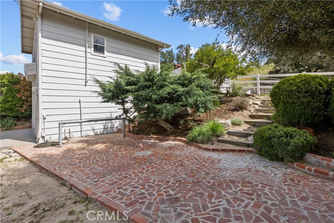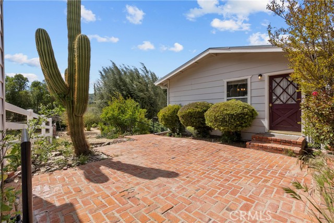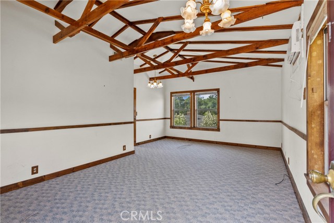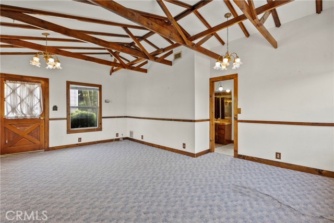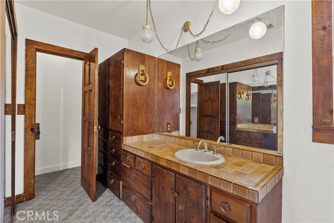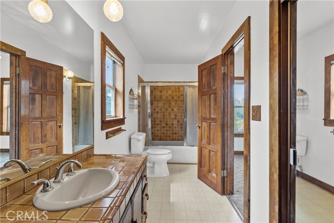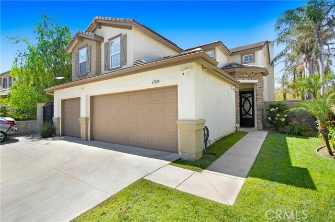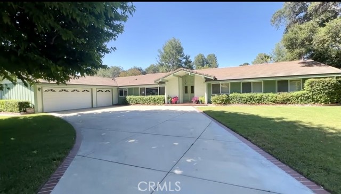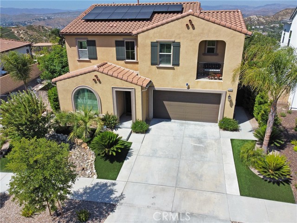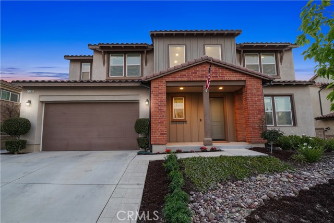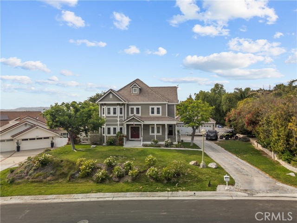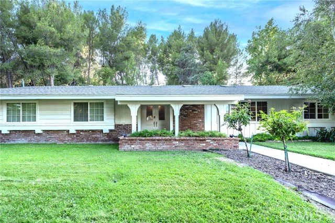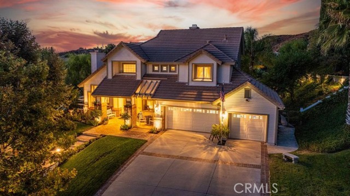15826 Ruthspring Drive
Canyon Country, CA 91387
Sold
15826 Ruthspring Drive
Canyon Country, CA 91387
Sold
Welcome to 15826 Ruthspring Drive in the Woodlands in Sand Canyon. This is amazing single story ranch home features a main house with 3 bedrooms and 3 baths. 2,658 sq. feet with pool, spa, 3 car garage (2 car attached garage). There is a 1 bedroom 1 bath guest unit over the detached garage. The upgraded kitchen with a large center island and custom built cabinetry. Extra large main suite with shutters and a large ensuite bathroom. Expansive livingroom with custom fireplace and wood flooring. The family room has a built-in bookcase and wonderful natural lighting that over looks your private backyard and pool area, this area could easily be converted into a 4th bedroom. Newer HVAC, water heater and upgraded windows throughout. Property also has corral and paddocks for your horses. Plenty of room for your RV and toys. No HOA and No Mello Roos. This is truly a must see. Book your appointment today.
PROPERTY INFORMATION
| MLS # | SR23064802 | Lot Size | 40,558 Sq. Ft. |
| HOA Fees | $0/Monthly | Property Type | Single Family Residence |
| Price | $ 1,375,000
Price Per SqFt: $ 517 |
DOM | 831 Days |
| Address | 15826 Ruthspring Drive | Type | Residential |
| City | Canyon Country | Sq.Ft. | 2,658 Sq. Ft. |
| Postal Code | 91387 | Garage | 3 |
| County | Los Angeles | Year Built | 1964 |
| Bed / Bath | 3 / 3 | Parking | 3 |
| Built In | 1964 | Status | Closed |
| Sold Date | 2023-05-12 |
INTERIOR FEATURES
| Has Laundry | Yes |
| Laundry Information | Individual Room, Washer Hookup |
| Has Fireplace | Yes |
| Fireplace Information | Den, Living Room, Gas |
| Has Appliances | Yes |
| Kitchen Appliances | Dishwasher, Disposal, Gas Range, Indoor Grill, Refrigerator, Water Heater |
| Kitchen Information | Granite Counters, Kitchen Island |
| Kitchen Area | Breakfast Counter / Bar, Dining Room, In Kitchen, In Living Room |
| Has Heating | Yes |
| Heating Information | Central, Solar |
| Room Information | All Bedrooms Down, Bonus Room, Den, Family Room, Kitchen, Laundry, Living Room, Main Floor Bedroom, Main Floor Master Bedroom, Master Bathroom, Master Bedroom, Master Suite, See Remarks, Separate Family Room |
| Has Cooling | Yes |
| Cooling Information | Central Air |
| Flooring Information | Carpet, Tile |
| InteriorFeatures Information | Ceiling Fan(s), Copper Plumbing Full, Granite Counters, Pantry |
| EntryLocation | Ground |
| Entry Level | 1 |
| Has Spa | Yes |
| SpaDescription | Private, In Ground |
| WindowFeatures | Double Pane Windows, Plantation Shutters |
| SecuritySafety | Carbon Monoxide Detector(s), Smoke Detector(s) |
| Bathroom Information | Bathtub, Low Flow Toilet(s), Shower, Exhaust fan(s), Tile Counters, Vanity area |
| Main Level Bedrooms | 3 |
| Main Level Bathrooms | 3 |
EXTERIOR FEATURES
| ExteriorFeatures | Corral, Stable |
| FoundationDetails | Slab |
| Roof | Composition, Shingle |
| Has Pool | Yes |
| Pool | Private, Fenced, In Ground |
| Has Patio | Yes |
| Patio | Covered, Patio, Rear Porch, Slab |
| Has Fence | Yes |
| Fencing | Chain Link |
| Has Sprinklers | Yes |
WALKSCORE
MAP
MORTGAGE CALCULATOR
- Principal & Interest:
- Property Tax: $1,467
- Home Insurance:$119
- HOA Fees:$0
- Mortgage Insurance:
PRICE HISTORY
| Date | Event | Price |
| 05/12/2023 | Sold | $1,375,000 |
| 05/03/2023 | Pending | $1,375,000 |
| 04/21/2023 | Listed | $1,300,000 |

Topfind Realty
REALTOR®
(844)-333-8033
Questions? Contact today.
Interested in buying or selling a home similar to 15826 Ruthspring Drive?
Canyon Country Similar Properties
Listing provided courtesy of Marcel Cuschieri, Realty Executives SCV. Based on information from California Regional Multiple Listing Service, Inc. as of #Date#. This information is for your personal, non-commercial use and may not be used for any purpose other than to identify prospective properties you may be interested in purchasing. Display of MLS data is usually deemed reliable but is NOT guaranteed accurate by the MLS. Buyers are responsible for verifying the accuracy of all information and should investigate the data themselves or retain appropriate professionals. Information from sources other than the Listing Agent may have been included in the MLS data. Unless otherwise specified in writing, Broker/Agent has not and will not verify any information obtained from other sources. The Broker/Agent providing the information contained herein may or may not have been the Listing and/or Selling Agent.
