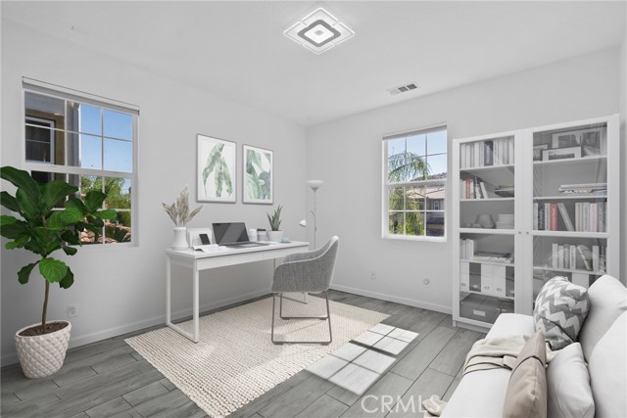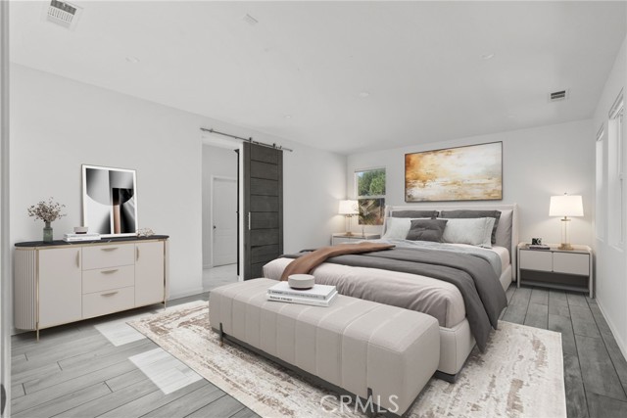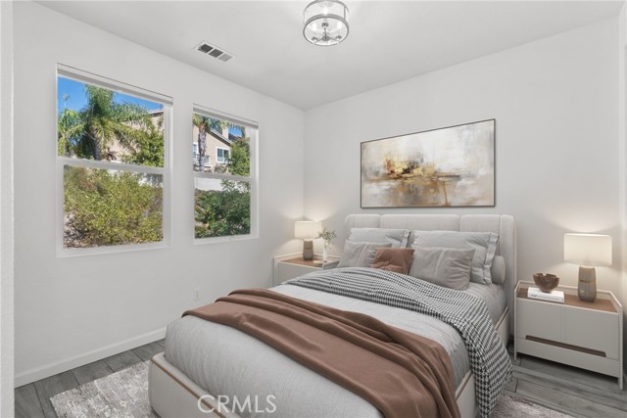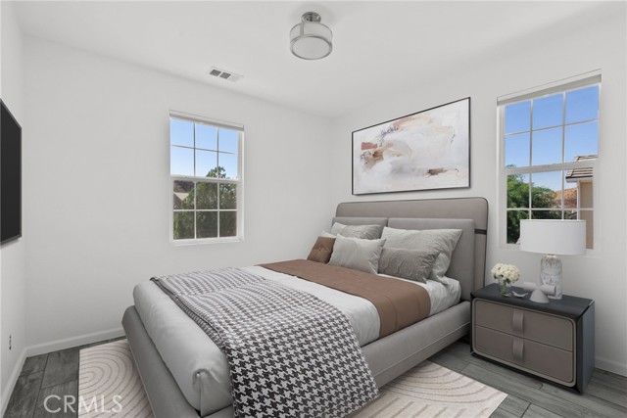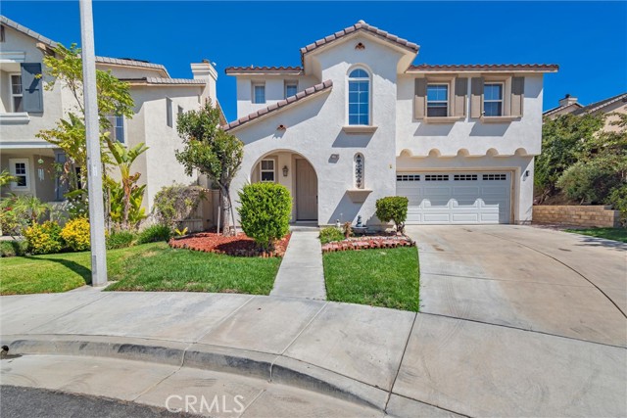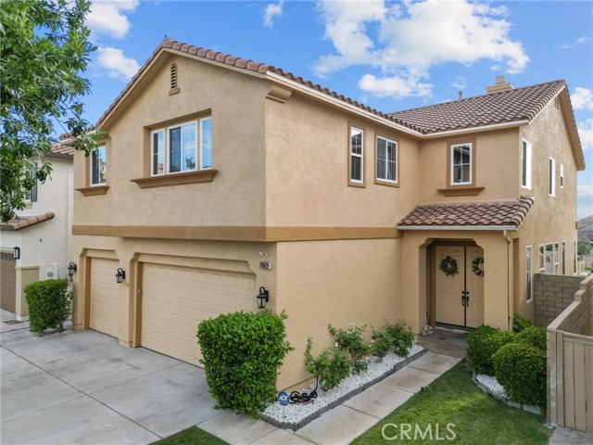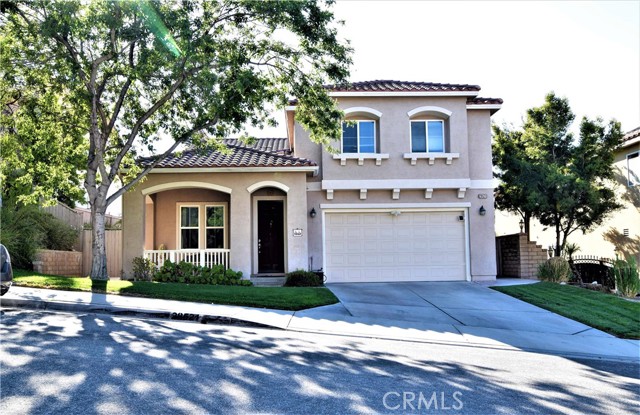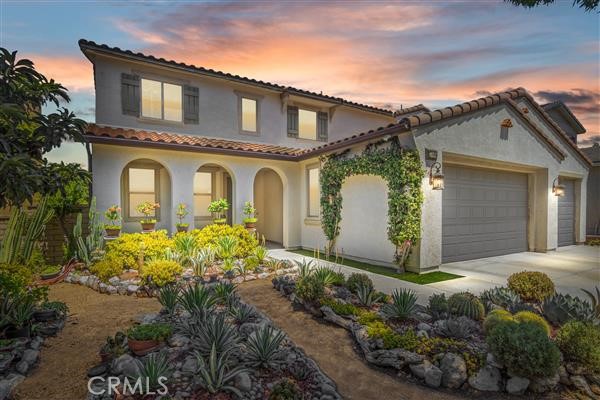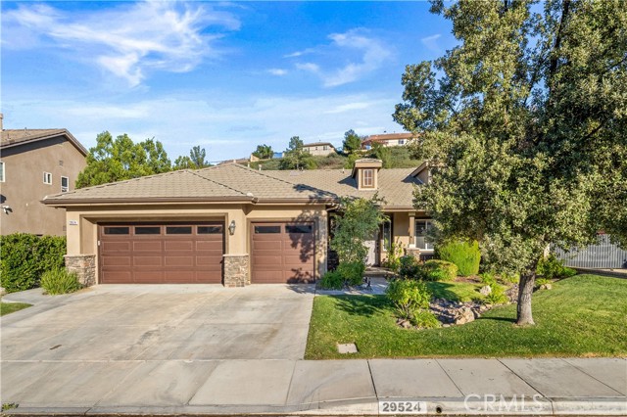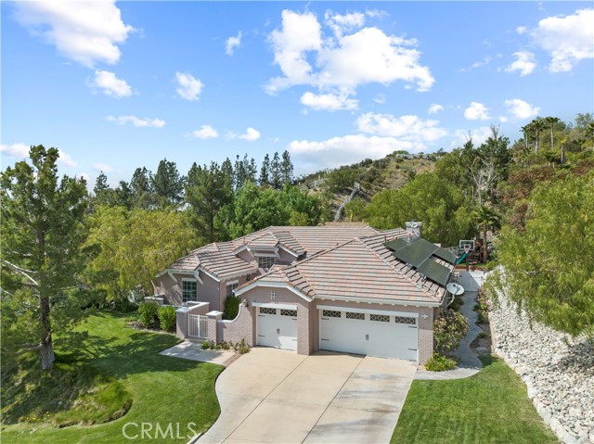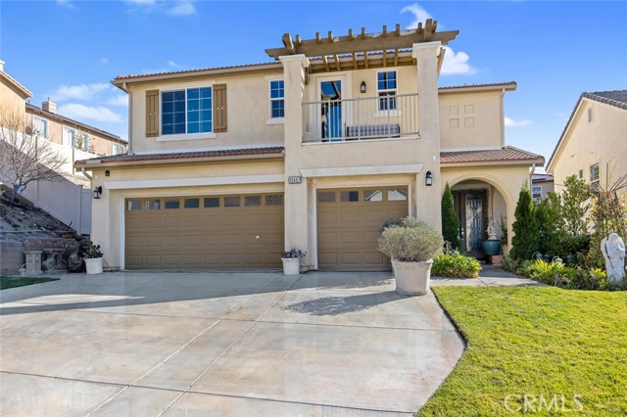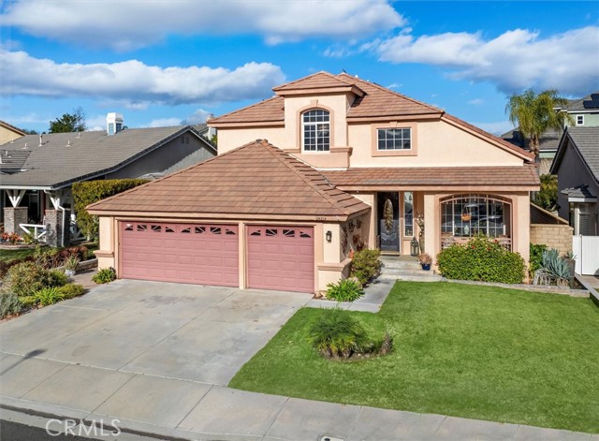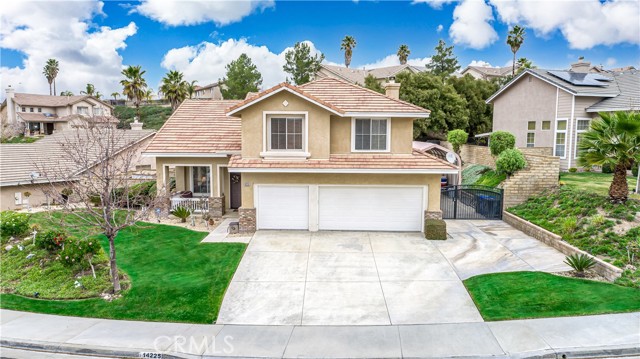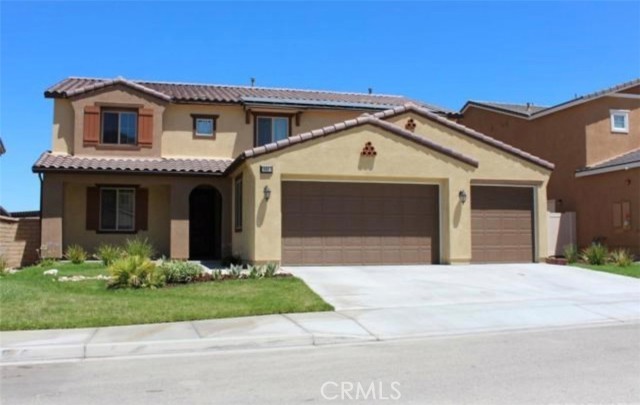15929 Thompson Ranch Drive
Canyon Country, CA 91387
Discover this beautifully remodeled contemporary home in the Stetson Ranch community, just a mile from the freeway. Featuring exquisite Italian porcelain tile and Quartz countertops in all four bathrooms, the custom primary boasts an elegant floating bathtub, bespoke wood cabinetry, and a stunning shower. Enjoy a low-maintenance backyard with colored stamped concrete, plus a stylish front patio. The kitchen is a masterpiece, showcasing sleek white cabinetry, Lakedale Quartz countertops, custom tile accents, and top-of-the-line KitchenAid appliances, including a side-by-side refrigerator, five-burner cooktop, and convection oven. A newly installed Tesla solar system and a Noritz tankless water heater enhance efficiency. The garage features custom cabinets and epoxy flooring with a lifetime warranty for all your storage needs.
PROPERTY INFORMATION
| MLS # | SR24204299 | Lot Size | 7,108 Sq. Ft. |
| HOA Fees | $257/Monthly | Property Type | Single Family Residence |
| Price | $ 1,099,000
Price Per SqFt: $ 374 |
DOM | 425 Days |
| Address | 15929 Thompson Ranch Drive | Type | Residential |
| City | Canyon Country | Sq.Ft. | 2,939 Sq. Ft. |
| Postal Code | 91387 | Garage | 2 |
| County | Los Angeles | Year Built | 2006 |
| Bed / Bath | 4 / 4 | Parking | 2 |
| Built In | 2006 | Status | Active |
INTERIOR FEATURES
| Has Laundry | Yes |
| Laundry Information | Individual Room |
| Has Fireplace | Yes |
| Fireplace Information | Family Room |
| Has Appliances | Yes |
| Kitchen Appliances | Dishwasher, Disposal, Gas Oven, Gas Range |
| Kitchen Information | Kitchen Island, Quartz Counters, Remodeled Kitchen, Walk-In Pantry |
| Kitchen Area | Breakfast Counter / Bar, Dining Room, In Kitchen |
| Has Heating | Yes |
| Heating Information | Central |
| Room Information | Bonus Room, Den, Entry, Family Room, Kitchen, Laundry, Living Room, Loft, Primary Bathroom, Primary Bedroom, Office, Walk-In Closet |
| Has Cooling | Yes |
| Cooling Information | Central Air |
| Flooring Information | Stone, Tile |
| InteriorFeatures Information | Quartz Counters, Recessed Lighting, Storage |
| EntryLocation | FRONT |
| Entry Level | 1 |
| Has Spa | Yes |
| SpaDescription | Association |
| SecuritySafety | Carbon Monoxide Detector(s), Security System, Smoke Detector(s) |
| Bathroom Information | Bathtub, Shower, Shower in Tub, Quartz Counters |
| Main Level Bedrooms | 0 |
| Main Level Bathrooms | 1 |
EXTERIOR FEATURES
| FoundationDetails | Slab |
| Has Pool | No |
| Pool | Association |
| Has Patio | Yes |
| Patio | Concrete |
WALKSCORE
MAP
MORTGAGE CALCULATOR
- Principal & Interest:
- Property Tax: $1,172
- Home Insurance:$119
- HOA Fees:$257
- Mortgage Insurance:
PRICE HISTORY
| Date | Event | Price |
| 10/23/2024 | Relisted | $1,099,000 |
| 10/18/2024 | Relisted | $1,175,000 |
| 10/02/2024 | Listed | $1,175,000 |

Topfind Realty
REALTOR®
(844)-333-8033
Questions? Contact today.
Use a Topfind agent and receive a cash rebate of up to $10,990
Canyon Country Similar Properties
Listing provided courtesy of Ralff Vizconde, Christie's Int. R.E SoCal. Based on information from California Regional Multiple Listing Service, Inc. as of #Date#. This information is for your personal, non-commercial use and may not be used for any purpose other than to identify prospective properties you may be interested in purchasing. Display of MLS data is usually deemed reliable but is NOT guaranteed accurate by the MLS. Buyers are responsible for verifying the accuracy of all information and should investigate the data themselves or retain appropriate professionals. Information from sources other than the Listing Agent may have been included in the MLS data. Unless otherwise specified in writing, Broker/Agent has not and will not verify any information obtained from other sources. The Broker/Agent providing the information contained herein may or may not have been the Listing and/or Selling Agent.


