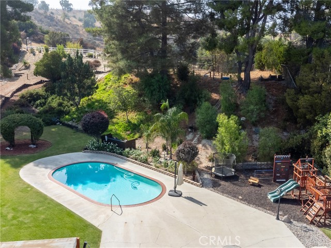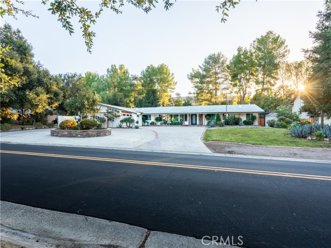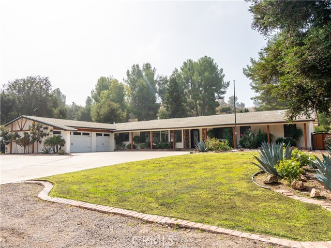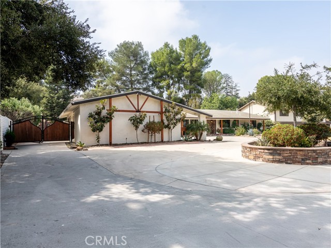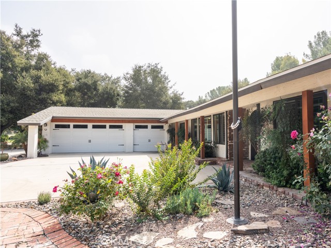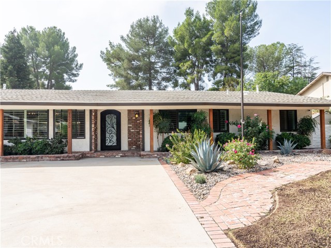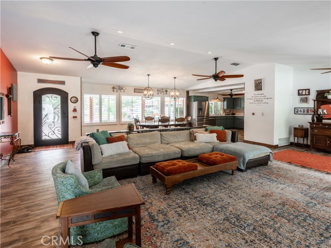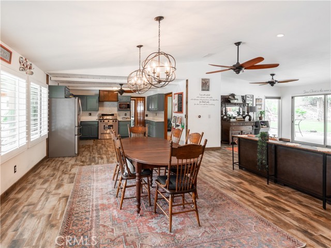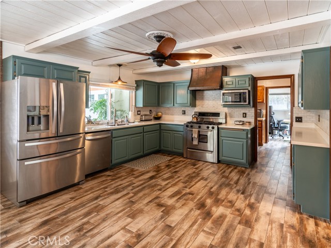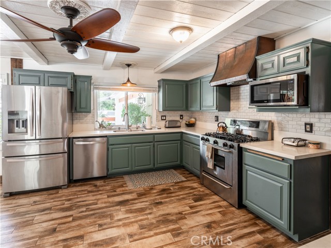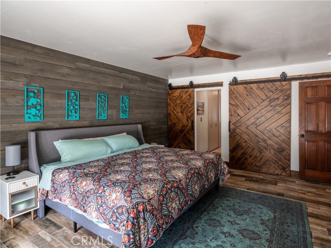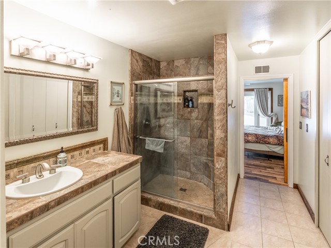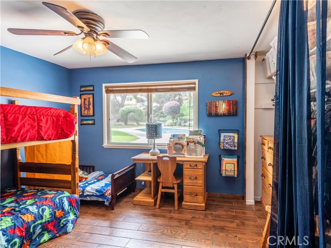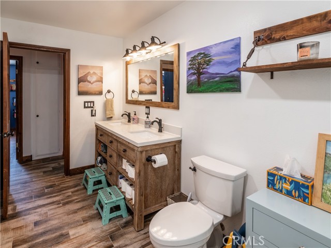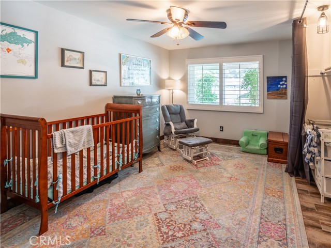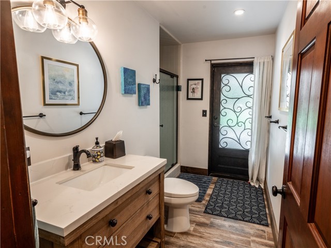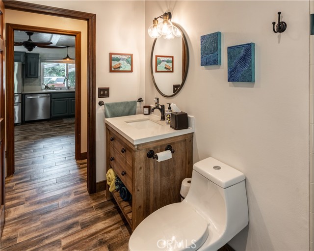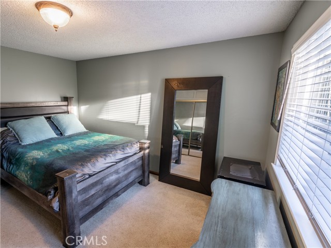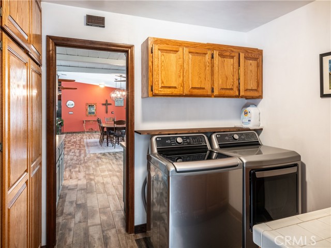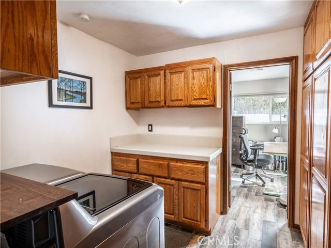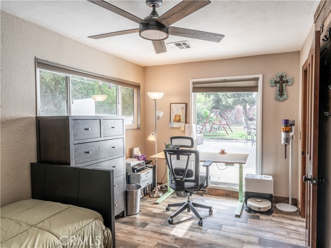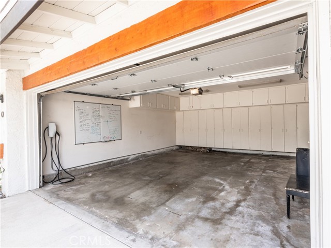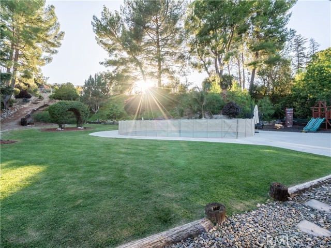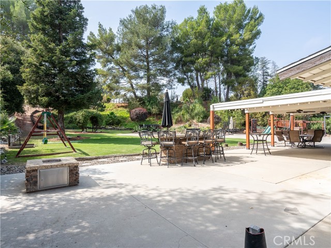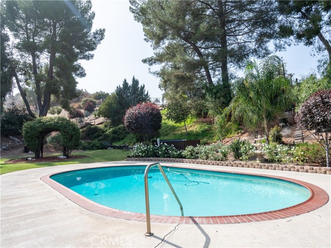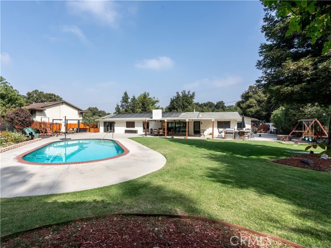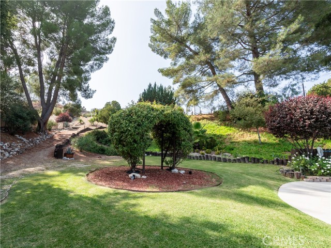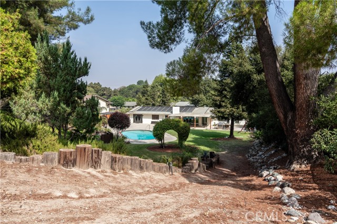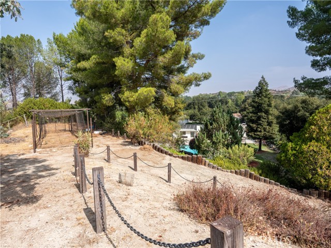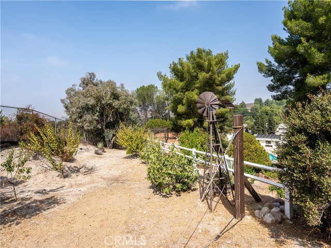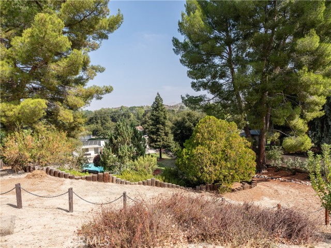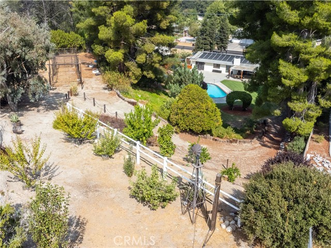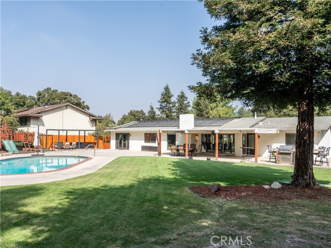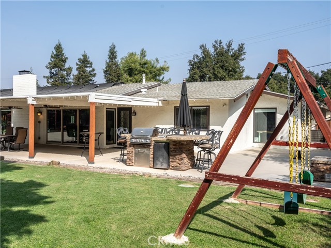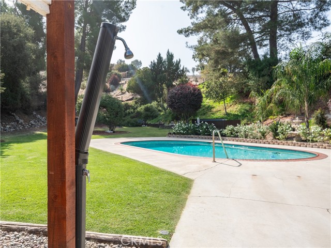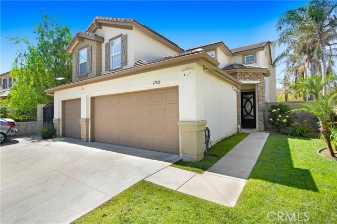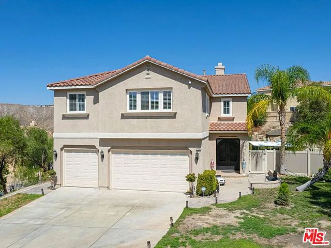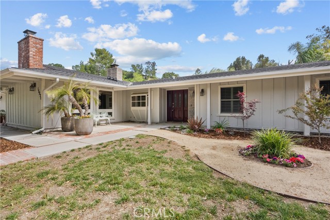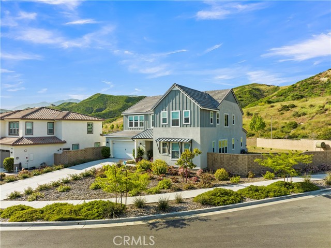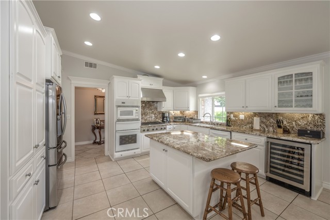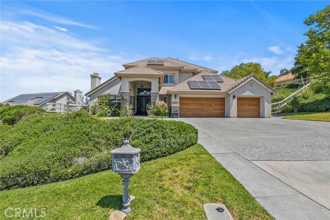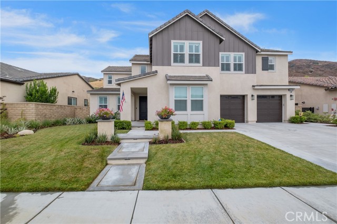15932 Live Oak Springs Canyon Road
Canyon Country, CA 91387
Welcome to Your Dream Family Home in the Highly Sought-After Sand Canyon Neighborhood! On just under an acre, this exceptional property blends luxury, space, and functionality. The home offers 4 spacious bedrooms, including a master suite with elegant french doors that open directly to the backyard, providing seamless indoor-outdoor living. A versatile bonus room, perfect for a home office, adds flexibility, while 3 well-appointed bathrooms ensure comfort for the entire family. Additionally, an exterior bathroom entrance—ideal for easy access from the pool. The open-concept living room and kitchen create a seamless space for modern living, centered around a cozy fireplace with expansive views of the beautiful backyard. The sliding doors to the porch open wide, bringing the outside and inside come together as one! Step outside to enjoy a large patio designed for entertaining, complete with a sparkling pool—heated by fully paid-off solar—alongside a barbecue area, fire pit, and multiple designated play areas for the kids. The pergola provides a shaded retreat for gatherings, while RV parking adds convenience, along with a gated area with an outdoor shed for storage. This property offers ample parking spots along with its 3-car garage, equipped with its own mini-split air conditioning system, perfect for a home gym. Additionally, the home boasts a brand new roof which was completed in February of 2024 - offering peace of mind. For sports enthusiasts, there’s an uphill batting cage, and the property’s orchard—featuring 10 fruit trees—is equipped with its own drip system for easy maintenance. This home has everything you need for family living and creating lifelong memories!
PROPERTY INFORMATION
| MLS # | SR24213259 | Lot Size | 42,200 Sq. Ft. |
| HOA Fees | $0/Monthly | Property Type | Single Family Residence |
| Price | $ 1,400,000
Price Per SqFt: $ 597 |
DOM | 402 Days |
| Address | 15932 Live Oak Springs Canyon Road | Type | Residential |
| City | Canyon Country | Sq.Ft. | 2,346 Sq. Ft. |
| Postal Code | 91387 | Garage | 3 |
| County | Los Angeles | Year Built | 1965 |
| Bed / Bath | 4 / 3 | Parking | 3 |
| Built In | 1965 | Status | Active |
INTERIOR FEATURES
| Has Laundry | Yes |
| Laundry Information | Individual Room |
| Has Fireplace | Yes |
| Fireplace Information | Living Room |
| Has Appliances | Yes |
| Kitchen Appliances | Barbecue, Dishwasher, Gas Oven, Gas Cooktop, Microwave, Refrigerator, Water Heater, Water Softener |
| Kitchen Information | Kitchen Open to Family Room |
| Kitchen Area | In Family Room, In Living Room |
| Has Heating | Yes |
| Heating Information | Central, Fireplace(s) |
| Room Information | Entry, Family Room, Kitchen, Laundry, Living Room, Main Floor Bedroom, Main Floor Primary Bedroom, Office |
| Has Cooling | Yes |
| Cooling Information | Central Air |
| InteriorFeatures Information | Open Floorplan |
| EntryLocation | Front Door |
| Entry Level | 1 |
| Bathroom Information | Shower |
| Main Level Bedrooms | 4 |
| Main Level Bathrooms | 3 |
EXTERIOR FEATURES
| Roof | Shingle |
| Has Pool | Yes |
| Pool | Private, Solar Heat |
| Has Sprinklers | Yes |
WALKSCORE
MAP
MORTGAGE CALCULATOR
- Principal & Interest:
- Property Tax: $1,493
- Home Insurance:$119
- HOA Fees:$0
- Mortgage Insurance:
PRICE HISTORY
| Date | Event | Price |
| 10/21/2024 | Listed | $1,400,000 |

Topfind Realty
REALTOR®
(844)-333-8033
Questions? Contact today.
Use a Topfind agent and receive a cash rebate of up to $14,000
Canyon Country Similar Properties
Listing provided courtesy of Dakota Padgett, H S B Realty. Based on information from California Regional Multiple Listing Service, Inc. as of #Date#. This information is for your personal, non-commercial use and may not be used for any purpose other than to identify prospective properties you may be interested in purchasing. Display of MLS data is usually deemed reliable but is NOT guaranteed accurate by the MLS. Buyers are responsible for verifying the accuracy of all information and should investigate the data themselves or retain appropriate professionals. Information from sources other than the Listing Agent may have been included in the MLS data. Unless otherwise specified in writing, Broker/Agent has not and will not verify any information obtained from other sources. The Broker/Agent providing the information contained herein may or may not have been the Listing and/or Selling Agent.

