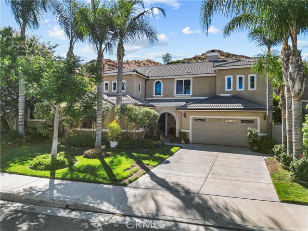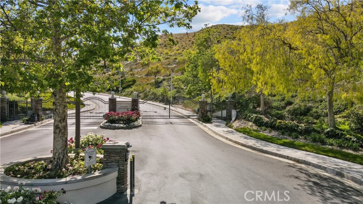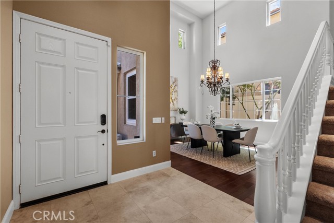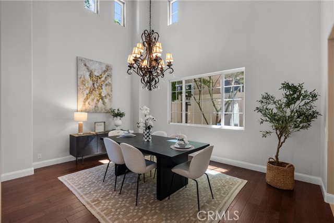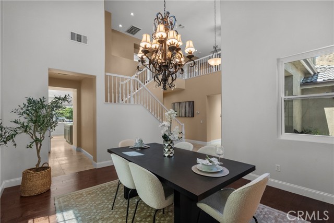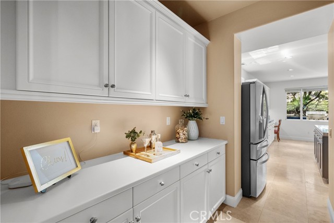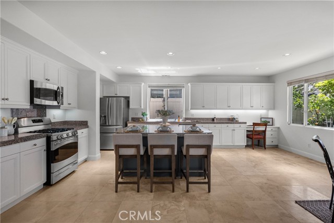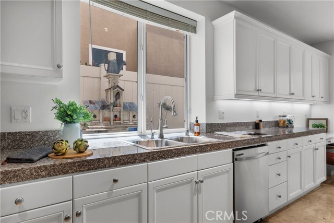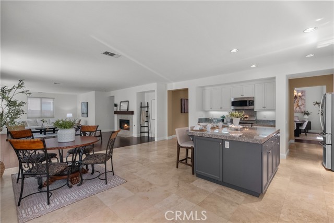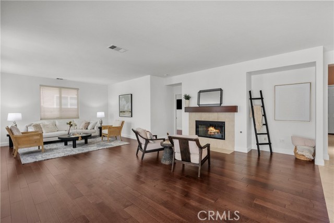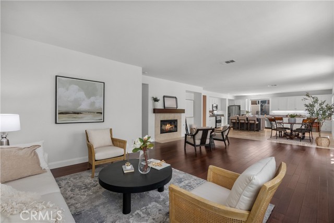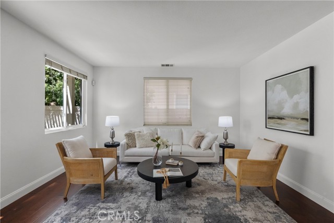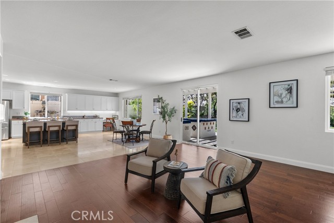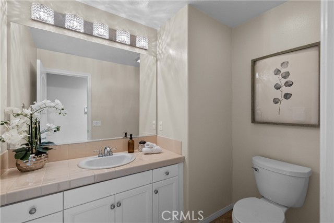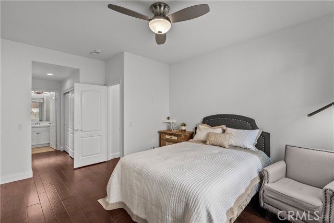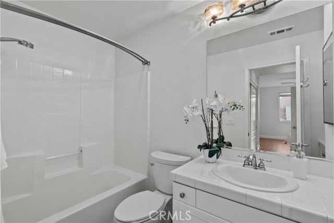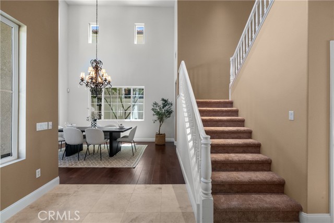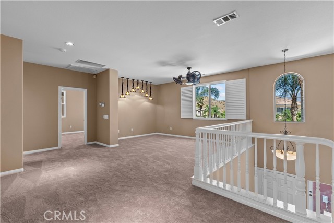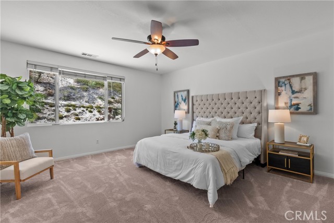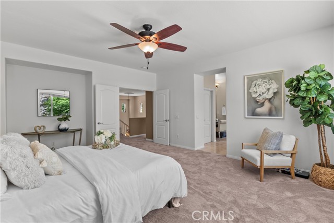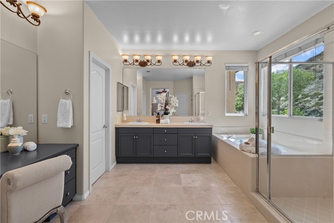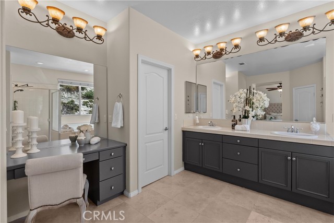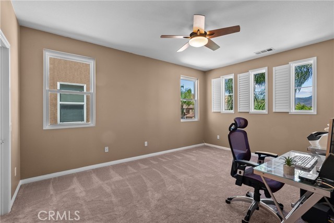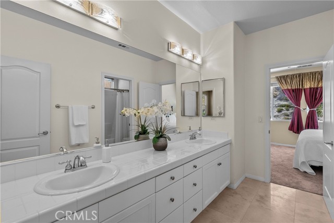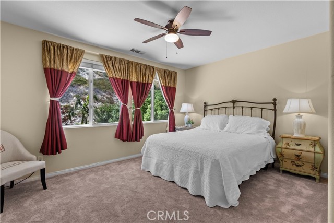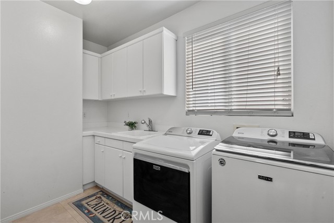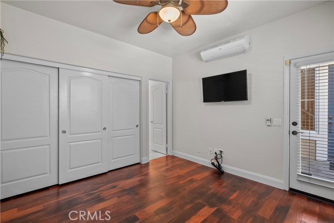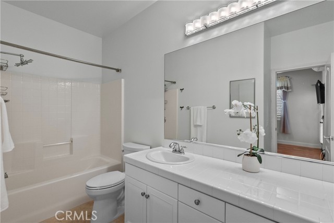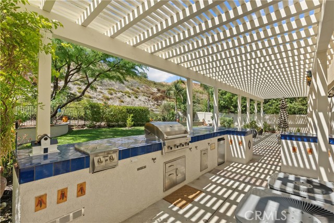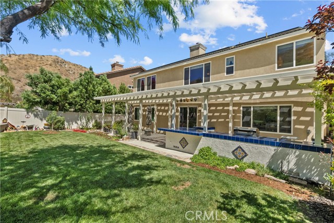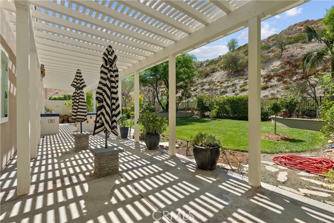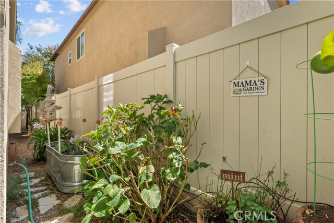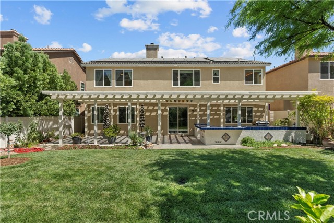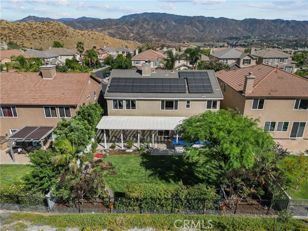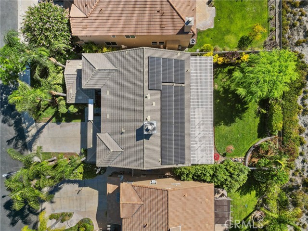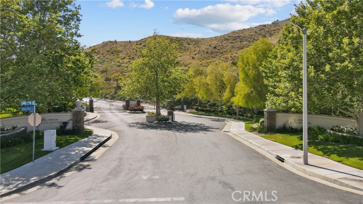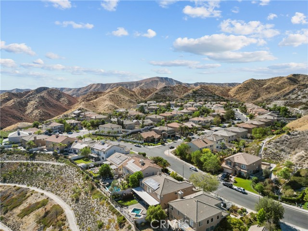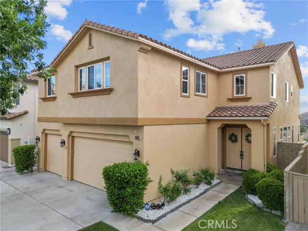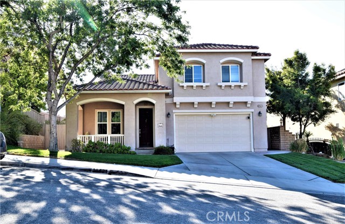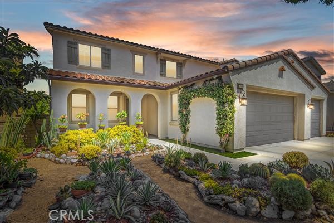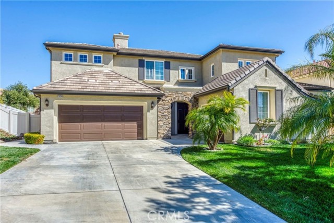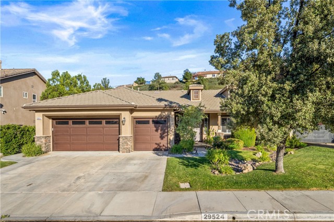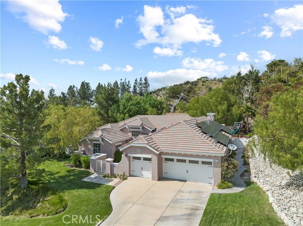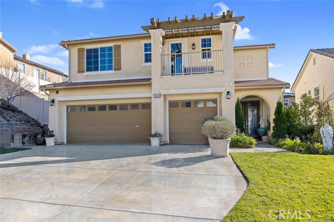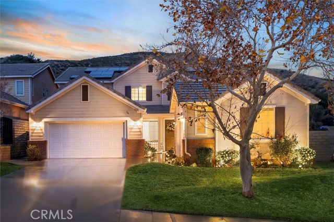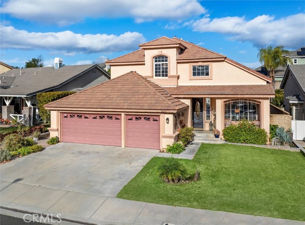16311 Mountain Lane
Canyon Country, CA 91387
Sold
16311 Mountain Lane
Canyon Country, CA 91387
Sold
Welcome to this exquisite home nestled behind the private gates of the highly desirable Canyon Collection community! Spanning over 3,812 square feet of thoughtfully designed living space, this expansive home features 5 bedrooms & 5 bathrooms. This includes a Casita with separate entrance PLUS an additional downstairs bedroom & full bathroom! Your spacious Chef’s Kitchen features a Butler’s Pantry, stainless steel appliances, granite countertops, travertine flooring, plenty of cabinet space & a large island. The family room includes a cozy fireplace & multiple areas to entertain! Upstairs leads you into your spacious Primary Suite with scenic mountain views. The Primary Bathroom features dual sinks, vanity area, walk-in shower, soaking tub & large walk-in closet! Two additional bedrooms upstairs share a Jack and Jill bathroom. Upstairs also includes a versatile loft & laundry room with ample storage! Your lush backyard is a true entertainers paradise! Featuring a spectacular custom BBQ area, large patio cover, custom hardscape, mature trees, custom planters & garden areas. New Engineered Hardwoods downstairs, new carpeting upstairs, new water heater, new Kohler toilets, fresh paint, the upgrades list goes on! Sunrun Solar to keep your home cool all year long. Easy freeway access, close to amenities, great schools & the highly anticipated Sand Canyon Plaza! Low HOA with NO Mello Roos! The Privately Gated Canyon Collection community is truly the hidden gem of Sand Canyon!
PROPERTY INFORMATION
| MLS # | SR24158385 | Lot Size | 11,100 Sq. Ft. |
| HOA Fees | $210/Monthly | Property Type | Single Family Residence |
| Price | $ 1,099,000
Price Per SqFt: $ 288 |
DOM | 487 Days |
| Address | 16311 Mountain Lane | Type | Residential |
| City | Canyon Country | Sq.Ft. | 3,812 Sq. Ft. |
| Postal Code | 91387 | Garage | 2 |
| County | Los Angeles | Year Built | 2004 |
| Bed / Bath | 5 / 5 | Parking | 2 |
| Built In | 2004 | Status | Closed |
| Sold Date | 2024-09-04 |
INTERIOR FEATURES
| Has Laundry | Yes |
| Laundry Information | Dryer Included, Gas Dryer Hookup, Individual Room, Inside, Upper Level, Washer Hookup, Washer Included |
| Has Fireplace | Yes |
| Fireplace Information | Family Room, Gas Starter, Great Room |
| Has Appliances | Yes |
| Kitchen Appliances | Dishwasher, Disposal, Gas Oven, Gas Range, Gas Cooktop, Gas Water Heater, Microwave, Refrigerator, Vented Exhaust Fan, Water Heater, Water Line to Refrigerator, Water Purifier, Water Softener |
| Kitchen Information | Butler's Pantry, Granite Counters, Kitchen Island, Kitchen Open to Family Room |
| Kitchen Area | Dining Room, In Kitchen |
| Has Heating | Yes |
| Heating Information | Central |
| Room Information | Entry, Family Room, Great Room, Jack & Jill, Kitchen, Laundry, Living Room, Loft, Main Floor Bedroom, Primary Bathroom, Primary Bedroom, Primary Suite, Walk-In Closet |
| Has Cooling | Yes |
| Cooling Information | Central Air |
| Flooring Information | Carpet, Stone, Wood |
| InteriorFeatures Information | Ceiling Fan(s), Granite Counters, High Ceilings, In-Law Floorplan, Open Floorplan, Pantry, Recessed Lighting, Storage |
| EntryLocation | ground |
| Entry Level | 1 |
| Has Spa | No |
| SpaDescription | None |
| WindowFeatures | Double Pane Windows, ENERGY STAR Qualified Windows, Shutters |
| SecuritySafety | Carbon Monoxide Detector(s), Gated Community, Smoke Detector(s) |
| Bathroom Information | Bathtub, Shower, Shower in Tub, Closet in bathroom, Double sinks in bath(s), Double Sinks in Primary Bath, Exhaust fan(s), Hollywood Bathroom (Jack&Jill), Main Floor Full Bath, Privacy toilet door, Separate tub and shower, Soaking Tub, Vanity area, Walk-in shower |
| Main Level Bedrooms | 2 |
| Main Level Bathrooms | 3 |
EXTERIOR FEATURES
| ExteriorFeatures | Barbecue Private, Lighting, Rain Gutters |
| FoundationDetails | Slab |
| Has Pool | No |
| Pool | None |
| Has Patio | Yes |
| Patio | Concrete, Covered, Patio, Porch, Rear Porch |
| Has Fence | Yes |
| Fencing | Vinyl, Wrought Iron |
| Has Sprinklers | Yes |
WALKSCORE
MAP
MORTGAGE CALCULATOR
- Principal & Interest:
- Property Tax: $1,172
- Home Insurance:$119
- HOA Fees:$210
- Mortgage Insurance:
PRICE HISTORY
| Date | Event | Price |
| 09/04/2024 | Sold | $1,099,000 |
| 08/23/2024 | Pending | $1,099,000 |
| 08/06/2024 | Active Under Contract | $1,099,000 |
| 08/01/2024 | Listed | $1,099,000 |

Topfind Realty
REALTOR®
(844)-333-8033
Questions? Contact today.
Interested in buying or selling a home similar to 16311 Mountain Lane?
Canyon Country Similar Properties
Listing provided courtesy of Charity Jones, NextHome Real Estate Rockstars. Based on information from California Regional Multiple Listing Service, Inc. as of #Date#. This information is for your personal, non-commercial use and may not be used for any purpose other than to identify prospective properties you may be interested in purchasing. Display of MLS data is usually deemed reliable but is NOT guaranteed accurate by the MLS. Buyers are responsible for verifying the accuracy of all information and should investigate the data themselves or retain appropriate professionals. Information from sources other than the Listing Agent may have been included in the MLS data. Unless otherwise specified in writing, Broker/Agent has not and will not verify any information obtained from other sources. The Broker/Agent providing the information contained herein may or may not have been the Listing and/or Selling Agent.
