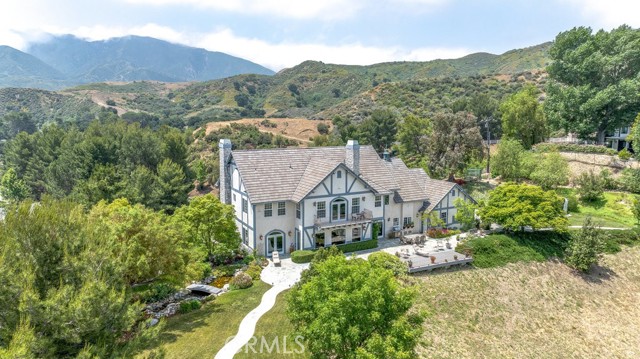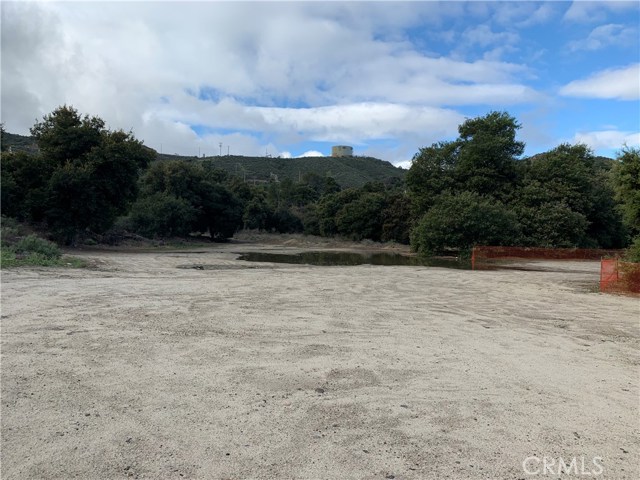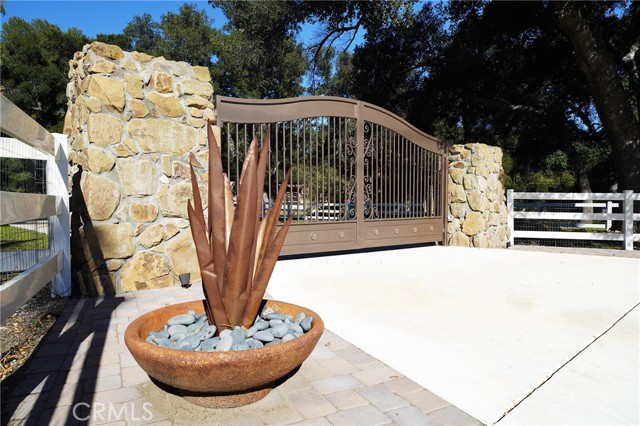16325 Ravenglen Road
Canyon Country, CA 91387
Welcome to this magnificent RAVENGLEN HOME, perched atop 2.8 acres with breathtaking, never-ending views. This custom-built residence features 4 bedrooms, 5 bathrooms, and offers 4,557 square feet of open living space. As you arrive, you'll enter through a gated driveway, up a short hill, leading you to the beautifully landscaped front entrance. Stepping into the marbled entryway, the living room is to your right, the formal dining room to your left, and straight ahead lies the family room, offering the first of many stunning views. The chef’s kitchen is a highlight, boasting ample cabinetry, a center island with a prep sink, numerous built-in appliances, and scenic views to the patio and hills beyond. The kitchen opens seamlessly into the family room, which features a beautiful wet bar and leads into a dedicated library. Off the kitchen, you'll find a pantry, laundry room, a ¾ bath, and access to the 4-car garage. Ascending the semi-round staircase, you'll first encounter the master suite, followed by two additional bedrooms with a shared bath, and another ensuite bedroom. Stepping out from the kitchen doors to the patio, you'll enjoy meals surrounded by numerous fruit trees and the soothing sounds of a pond. An additional big plus is the approx. half acre flat area just to the right of the main driveway. There's so much to see and experience in this exceptional home that you'll want to schedule a visit for yourself.
PROPERTY INFORMATION
| MLS # | SR24117107 | Lot Size | 121,968 Sq. Ft. |
| HOA Fees | $0/Monthly | Property Type | Single Family Residence |
| Price | $ 2,450,000
Price Per SqFt: $ 538 |
DOM | 536 Days |
| Address | 16325 Ravenglen Road | Type | Residential |
| City | Canyon Country | Sq.Ft. | 4,557 Sq. Ft. |
| Postal Code | 91387 | Garage | 4 |
| County | Los Angeles | Year Built | 2003 |
| Bed / Bath | 4 / 3.5 | Parking | 4 |
| Built In | 2003 | Status | Active |
INTERIOR FEATURES
| Has Laundry | Yes |
| Laundry Information | Individual Room, Laundry Chute, Propane Dryer Hookup, Washer Hookup |
| Has Fireplace | Yes |
| Fireplace Information | Bath, Family Room, Living Room, Primary Bedroom, Gas Starter, Propane, Wood Burning, See Through |
| Has Appliances | Yes |
| Kitchen Appliances | Built-In Range, Convection Oven, Dishwasher, Double Oven, Electric Oven, Electric Cooktop, Freezer, Disposal, Ice Maker, Instant Hot Water, Microwave, Propane Water Heater, Recirculated Exhaust Fan, Refrigerator, Self Cleaning Oven, Trash Compactor, Warming Drawer, Water Line to Refrigerator, Water Purifier |
| Kitchen Information | Built-in Trash/Recycling, Kitchen Island, Kitchen Open to Family Room |
| Kitchen Area | Family Kitchen, Dining Room |
| Has Heating | Yes |
| Heating Information | Central, Fireplace(s), Forced Air, Propane, Zoned |
| Room Information | All Bedrooms Up, Attic, Dressing Area, Family Room, Formal Entry, Foyer, Kitchen, Laundry, Library, Living Room, Loft, Primary Suite, Walk-In Closet |
| Has Cooling | Yes |
| Cooling Information | Central Air, Zoned |
| Flooring Information | Carpet, See Remarks |
| InteriorFeatures Information | Balcony, Bar, Built-in Features, Ceiling Fan(s), Chair Railings, Crown Molding, Granite Counters, High Ceilings, Intercom, Open Floorplan, Pantry, Phone System, Pull Down Stairs to Attic, Recessed Lighting, Stone Counters, Storage, Sunken Living Room, Two Story Ceilings, Vacuum Central, Wainscoting, Wet Bar, Wired for Data, Wired for Sound |
| DoorFeatures | Atrium Doors, French Doors, Mirror Closet Door(s) |
| EntryLocation | 1 |
| Entry Level | 1 |
| Has Spa | No |
| SpaDescription | None |
| WindowFeatures | Double Pane Windows |
| SecuritySafety | 24 Hour Security, Automatic Gate, Carbon Monoxide Detector(s), Card/Code Access, Closed Circuit Camera(s), Security Lights, Security System, Smoke Detector(s), Wired for Alarm System |
| Bathroom Information | Bathtub, Bidet, Closet in bathroom, Double sinks in bath(s), Double Sinks in Primary Bath, Dual shower heads (or Multiple), Exhaust fan(s), Jetted Tub, Linen Closet/Storage, Privacy toilet door, Separate tub and shower, Soaking Tub, Stone Counters, Vanity area, Walk-in shower |
| Main Level Bedrooms | 0 |
| Main Level Bathrooms | 2 |
EXTERIOR FEATURES
| FoundationDetails | Slab |
| Roof | Concrete, Tile |
| Has Pool | No |
| Pool | None |
| Has Patio | Yes |
| Patio | Concrete, Deck, Patio, Front Porch, Stone |
| Has Fence | No |
| Fencing | None |
| Has Sprinklers | Yes |
WALKSCORE
MAP
MORTGAGE CALCULATOR
- Principal & Interest:
- Property Tax: $2,613
- Home Insurance:$119
- HOA Fees:$0
- Mortgage Insurance:
PRICE HISTORY
| Date | Event | Price |
| 06/10/2024 | Listed | $2,450,000 |

Topfind Realty
REALTOR®
(844)-333-8033
Questions? Contact today.
Use a Topfind agent and receive a cash rebate of up to $24,500
Listing provided courtesy of Robert Kellar, Kellar-Davis,Inc.. Based on information from California Regional Multiple Listing Service, Inc. as of #Date#. This information is for your personal, non-commercial use and may not be used for any purpose other than to identify prospective properties you may be interested in purchasing. Display of MLS data is usually deemed reliable but is NOT guaranteed accurate by the MLS. Buyers are responsible for verifying the accuracy of all information and should investigate the data themselves or retain appropriate professionals. Information from sources other than the Listing Agent may have been included in the MLS data. Unless otherwise specified in writing, Broker/Agent has not and will not verify any information obtained from other sources. The Broker/Agent providing the information contained herein may or may not have been the Listing and/or Selling Agent.































































