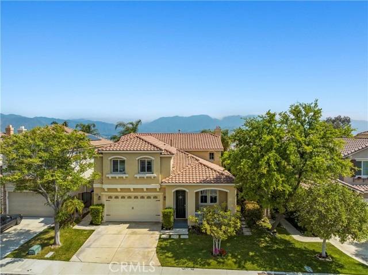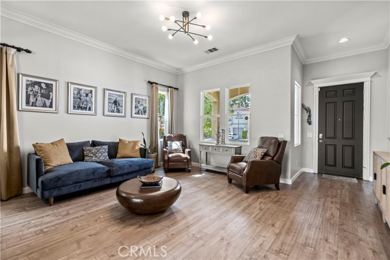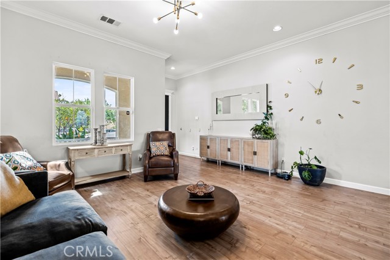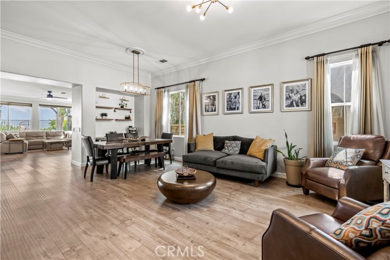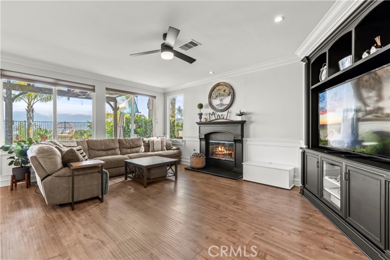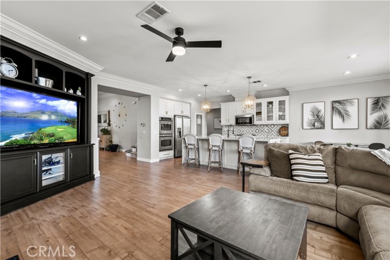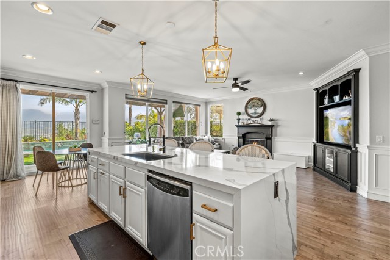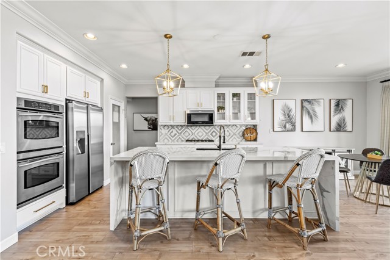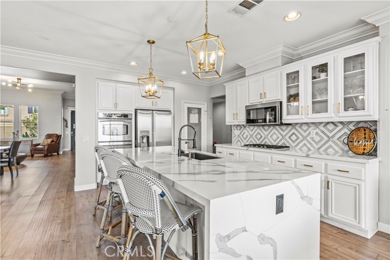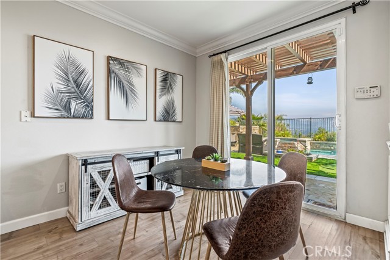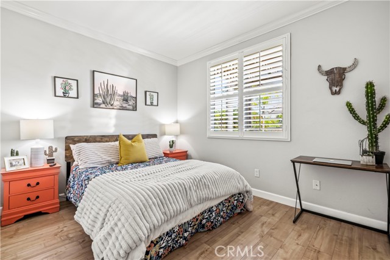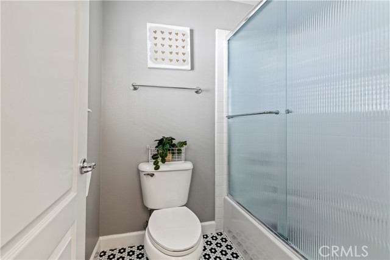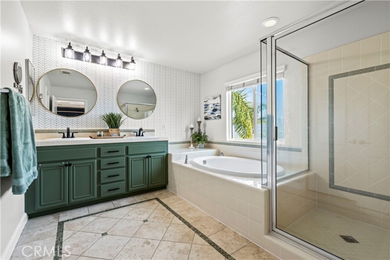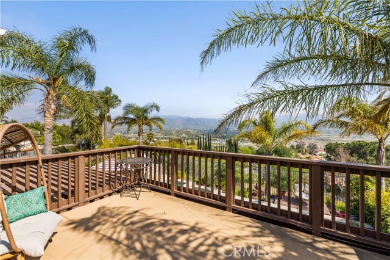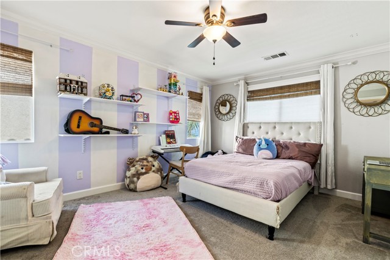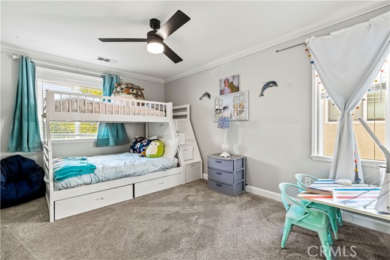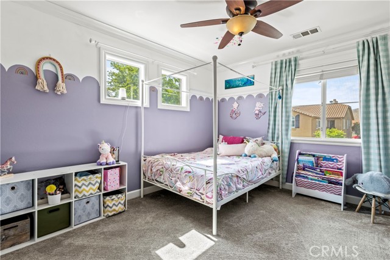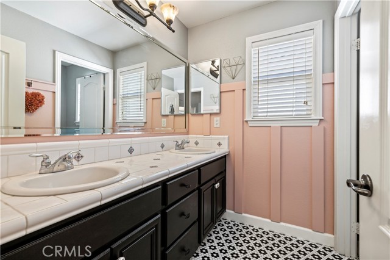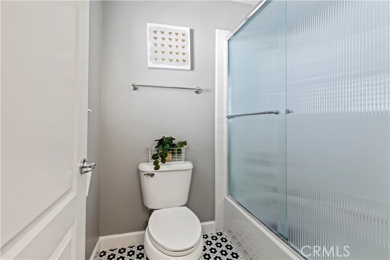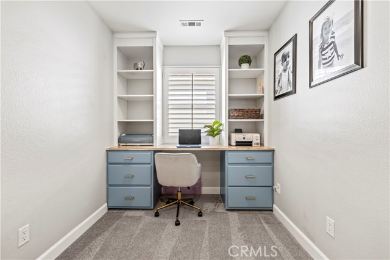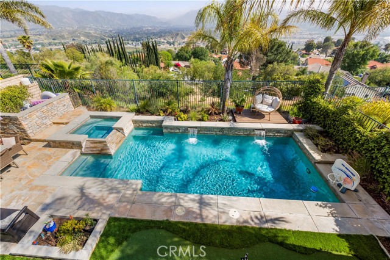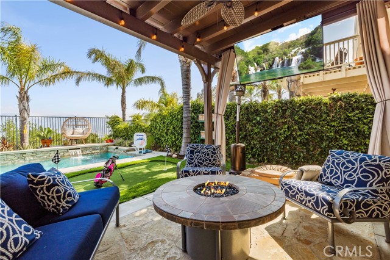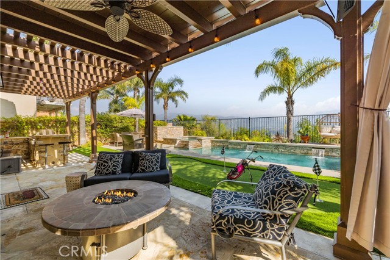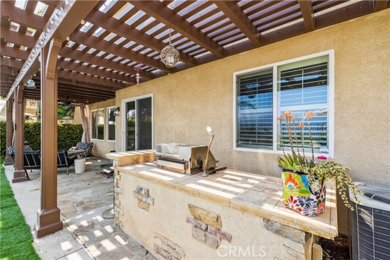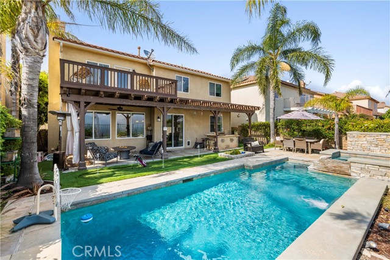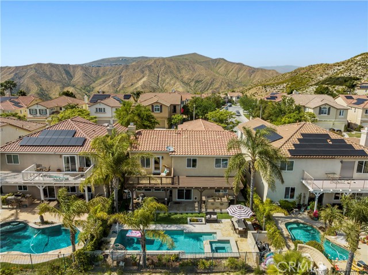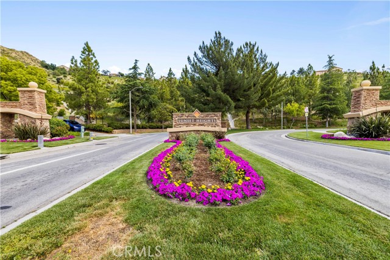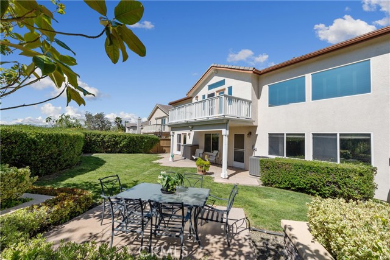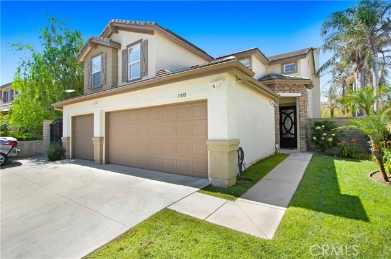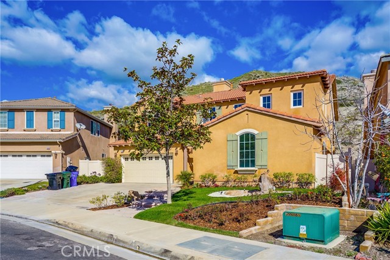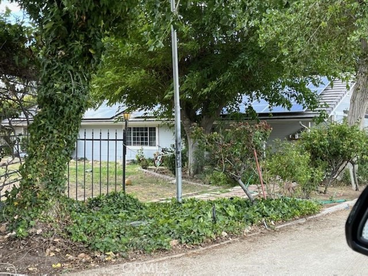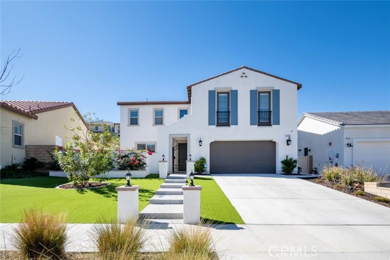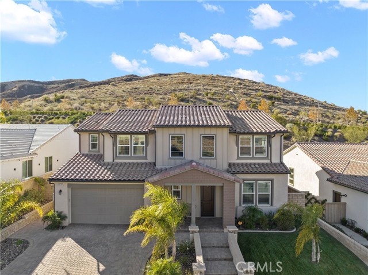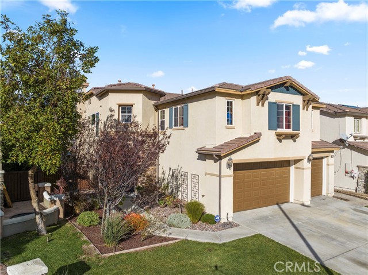17146 Crest Heights Drive
Canyon Country, CA 91387
Sold
17146 Crest Heights Drive
Canyon Country, CA 91387
Sold
Pool Home with VIEW! VIEW ! VIEW ! features 5-bedroom, 3-bathroom with a spacious 3028 square foot interior. Step inside to discover a spacious open floor plan that seamlessly connects the living areas, creating an ideal space for both relaxation and entertaining. The recently remodeled kitchen with modern appliances opens to a bright open family room, while a formal living room flows into the dining room, featuring a built-in coffee bar for your morning routine. The home also includes a downstairs bedroom and full bathroom, perfect for guests or multi-generational living. Venture outside to find a private backyard complete with a pool, spa, and built in B-B-Q offering unobstructed views of city lights and distant mountains. Additionally, the property features a deck, and a three-car tandem garage providing ample storage space or an area for a home gym. This home is designed for versatile living, for those seeking a comfortable and spacious environment. Don't miss the opportunity to schedule a showing and experience all that this picturesque home has to offer. Located close to Canyon Country Community Center, Schools including College Of The Canyon, Canyon Country Campus, shopping and commuter close the 14 FWY access.
PROPERTY INFORMATION
| MLS # | SR24102434 | Lot Size | 5,504 Sq. Ft. |
| HOA Fees | $160/Monthly | Property Type | Single Family Residence |
| Price | $ 1,100,000
Price Per SqFt: $ 363 |
DOM | 557 Days |
| Address | 17146 Crest Heights Drive | Type | Residential |
| City | Canyon Country | Sq.Ft. | 3,028 Sq. Ft. |
| Postal Code | 91387 | Garage | 3 |
| County | Los Angeles | Year Built | 2004 |
| Bed / Bath | 5 / 3 | Parking | 3 |
| Built In | 2004 | Status | Closed |
| Sold Date | 2024-07-25 |
INTERIOR FEATURES
| Has Laundry | Yes |
| Laundry Information | Individual Room, Inside, Upper Level |
| Has Fireplace | Yes |
| Fireplace Information | Family Room |
| Has Appliances | Yes |
| Kitchen Appliances | Dishwasher, Disposal, Microwave, Refrigerator |
| Kitchen Information | Granite Counters, Kitchen Island, Kitchen Open to Family Room, Remodeled Kitchen |
| Has Heating | Yes |
| Heating Information | Central |
| Room Information | Family Room, Main Floor Bedroom, Separate Family Room, Walk-In Closet |
| Has Cooling | Yes |
| Cooling Information | Central Air |
| InteriorFeatures Information | Balcony, Built-in Features, Ceiling Fan(s), Granite Counters, High Ceilings, Open Floorplan |
| EntryLocation | Front |
| Entry Level | 1 |
| Has Spa | Yes |
| SpaDescription | Private |
| Main Level Bedrooms | 1 |
| Main Level Bathrooms | 1 |
EXTERIOR FEATURES
| Has Pool | Yes |
| Pool | Private |
| Has Patio | Yes |
| Patio | Covered |
WALKSCORE
MAP
MORTGAGE CALCULATOR
- Principal & Interest:
- Property Tax: $1,173
- Home Insurance:$119
- HOA Fees:$160
- Mortgage Insurance:
PRICE HISTORY
| Date | Event | Price |
| 07/25/2024 | Sold | $1,100,000 |
| 07/03/2024 | Pending | $1,100,000 |
| 05/21/2024 | Listed | $1,150,000 |

Topfind Realty
REALTOR®
(844)-333-8033
Questions? Contact today.
Interested in buying or selling a home similar to 17146 Crest Heights Drive?
Canyon Country Similar Properties
Listing provided courtesy of Tracy Hauser, Compass. Based on information from California Regional Multiple Listing Service, Inc. as of #Date#. This information is for your personal, non-commercial use and may not be used for any purpose other than to identify prospective properties you may be interested in purchasing. Display of MLS data is usually deemed reliable but is NOT guaranteed accurate by the MLS. Buyers are responsible for verifying the accuracy of all information and should investigate the data themselves or retain appropriate professionals. Information from sources other than the Listing Agent may have been included in the MLS data. Unless otherwise specified in writing, Broker/Agent has not and will not verify any information obtained from other sources. The Broker/Agent providing the information contained herein may or may not have been the Listing and/or Selling Agent.
