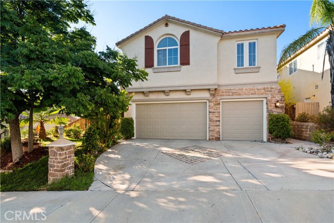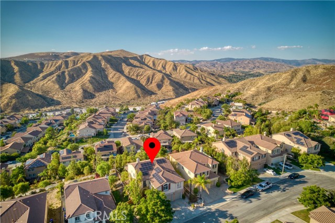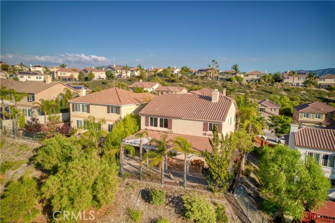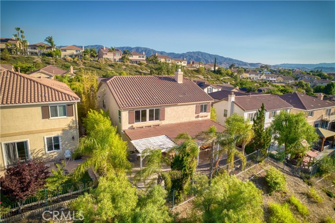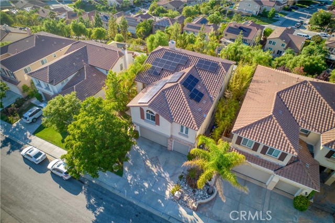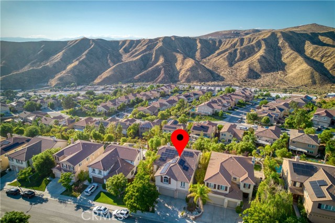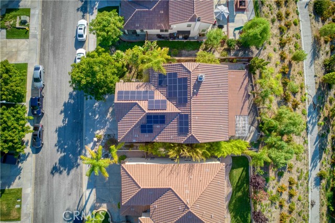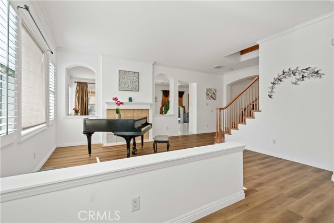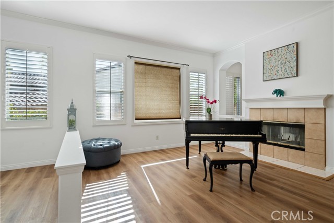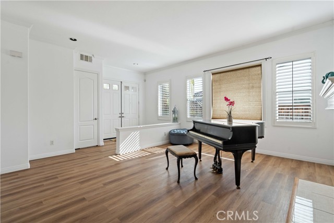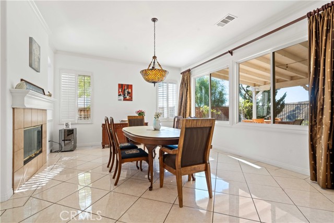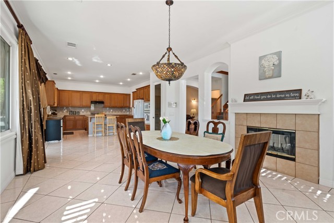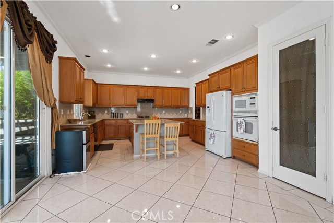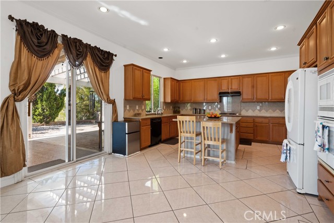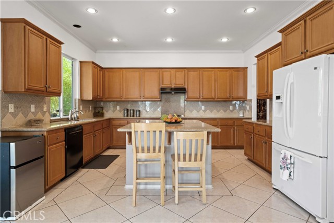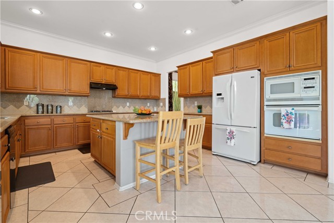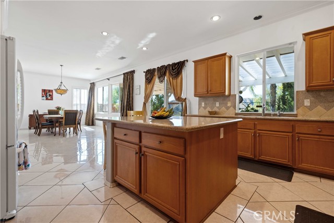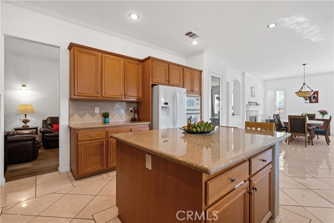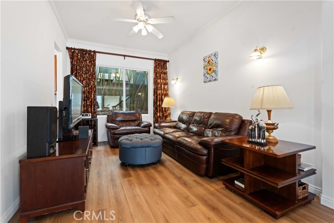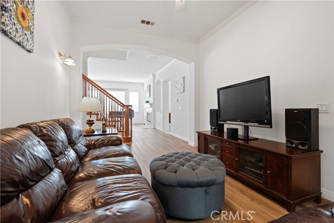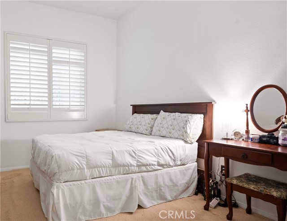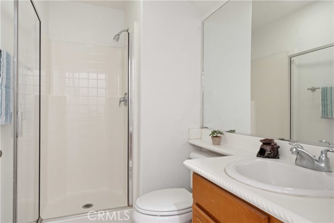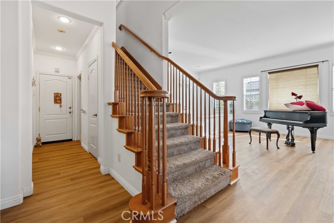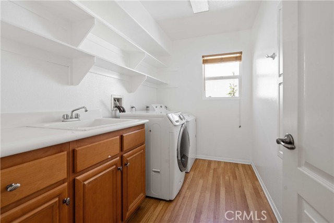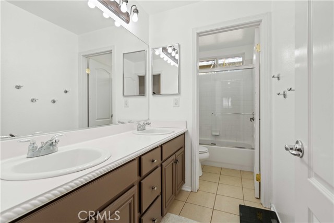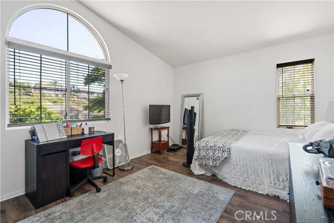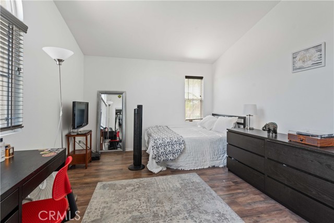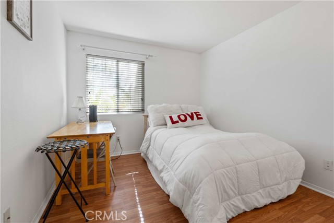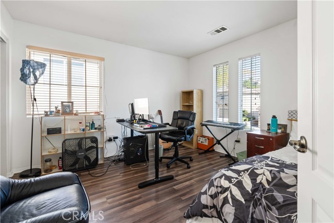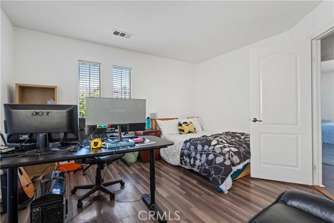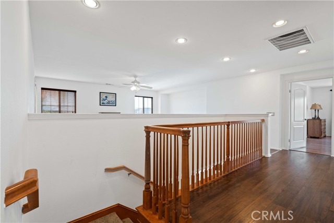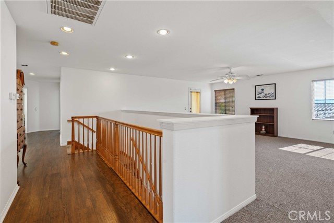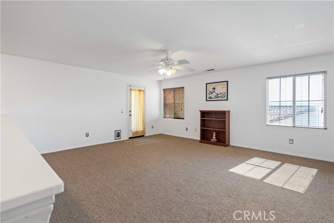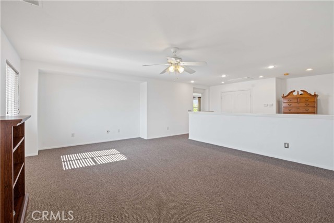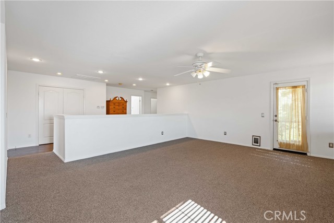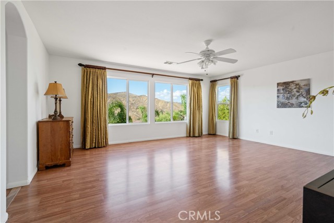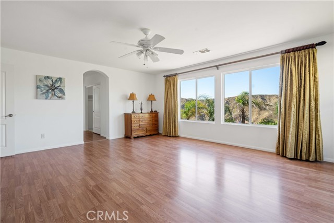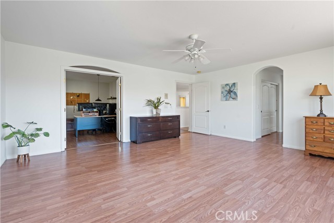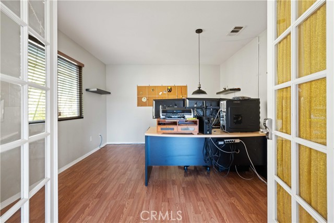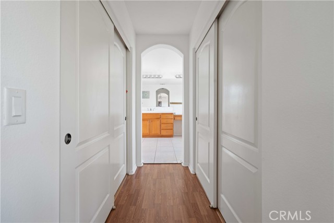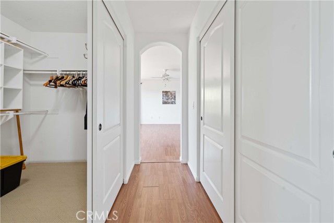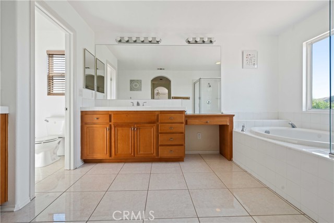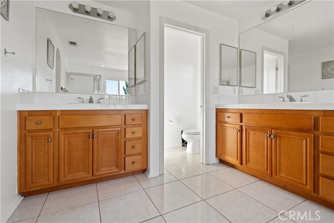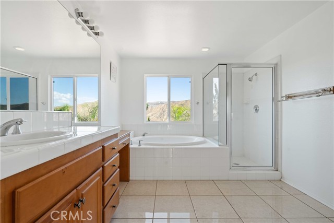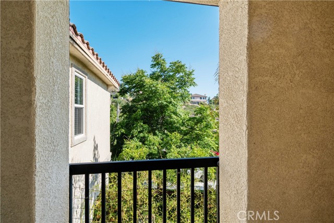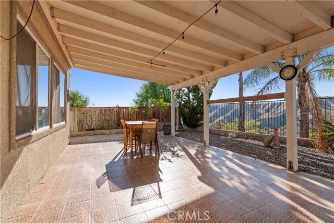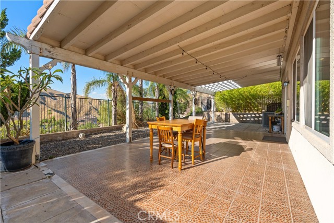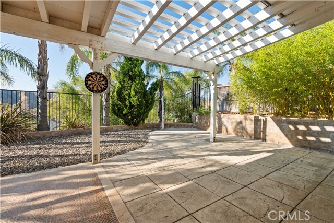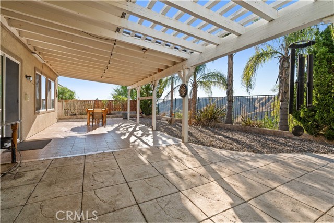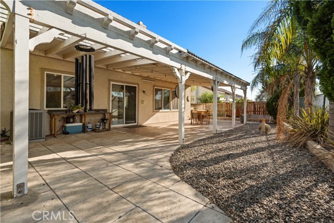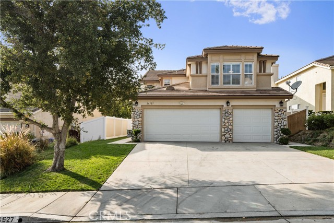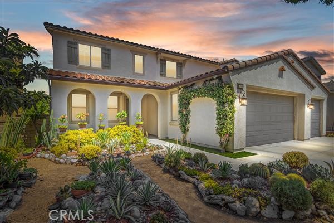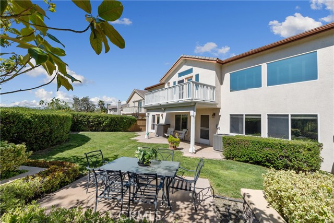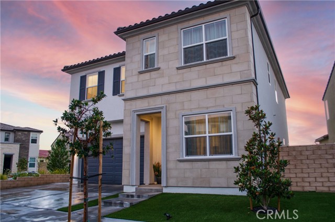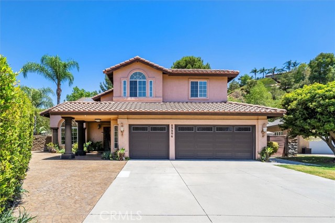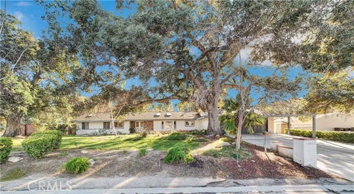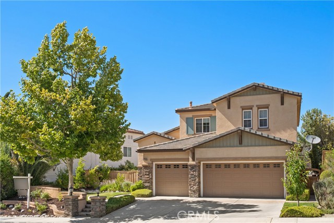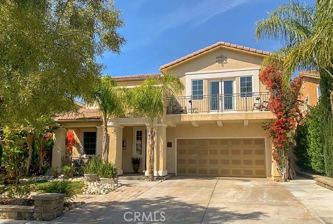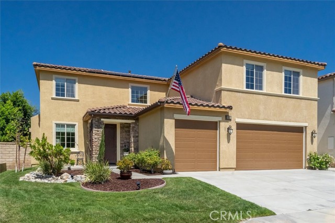17251 Sierra Sunrise Lane
Canyon Country, CA 91387
Sold
17251 Sierra Sunrise Lane
Canyon Country, CA 91387
Sold
Beautiful Sunset Heights home with 6 bedrooms, 3 baths, a loft, primary bedroom retreat, and scenic panoramic views of the Canyon. This is one of the biggest homes for sale in the area as far as square footage with such an amazing view! New LVP flooring on the first floor, new inside paint throughout, new carpet in the loft, granite counter tops, recessed lighting, and so much more! The open floor plan and high ceilings makes the home feel even more spacious than it already is. Upon entry you will be greeted with a great room with soaring ceilings, and a elegant dining room off to the right. The gorgeous chef's kitchen overlooks the casual dining area, or living room which ever you prefer, window with a view of the backyard, and features granite counters, gorgeous backsplash, lots of cabinetry with underlighting, built in stove with hood, dishwasher, and a pantry. Upstairs you will find a large open loft, laundry room complete with sink and plenty of storage, and the spacious primary suite is private and features mountain views. The primary bathroom features dual sinks, a vanity, separate soaking tub, shower, and two walk in closets! The other bedrooms share the hall bath with a sink and shower/tub combo. When you exit the kitchen through the sliding glass doors to the backyard you will notice the covered patio, spacious backyard with canyon views, great place to unwind. This home comes with an attached 3 car garage, is close to shopping, dining, and the 14 freeway. Come see this spectacular home and make it your own!!
PROPERTY INFORMATION
| MLS # | OC23102714 | Lot Size | 6,000 Sq. Ft. |
| HOA Fees | $169/Monthly | Property Type | Single Family Residence |
| Price | $ 1,069,000
Price Per SqFt: $ 292 |
DOM | 776 Days |
| Address | 17251 Sierra Sunrise Lane | Type | Residential |
| City | Canyon Country | Sq.Ft. | 3,660 Sq. Ft. |
| Postal Code | 91387 | Garage | 3 |
| County | Los Angeles | Year Built | 2004 |
| Bed / Bath | 6 / 3 | Parking | 3 |
| Built In | 2004 | Status | Closed |
| Sold Date | 2024-04-30 |
INTERIOR FEATURES
| Has Laundry | Yes |
| Laundry Information | Gas Dryer Hookup, Washer Hookup |
| Has Fireplace | Yes |
| Fireplace Information | Family Room, Living Room |
| Has Heating | Yes |
| Heating Information | Solar |
| Room Information | Den, Great Room, Kitchen, Laundry, Living Room, Main Floor Bedroom, Retreat, Walk-In Closet |
| Has Cooling | Yes |
| Cooling Information | Central Air |
| EntryLocation | Front |
| Entry Level | 1 |
| Main Level Bedrooms | 1 |
| Main Level Bathrooms | 1 |
EXTERIOR FEATURES
| Has Pool | No |
| Pool | None |
WALKSCORE
MAP
MORTGAGE CALCULATOR
- Principal & Interest:
- Property Tax: $1,140
- Home Insurance:$119
- HOA Fees:$169
- Mortgage Insurance:
PRICE HISTORY
| Date | Event | Price |
| 02/27/2024 | Pending | $1,069,000 |
| 12/04/2023 | Price Change (Relisted) | $1,069,000 (-0.93%) |
| 09/08/2023 | Price Change (Relisted) | $1,079,000 (-8.17%) |
| 07/22/2023 | Relisted | $1,175,000 |
| 06/16/2023 | Listed | $1,175,000 |

Topfind Realty
REALTOR®
(844)-333-8033
Questions? Contact today.
Interested in buying or selling a home similar to 17251 Sierra Sunrise Lane?
Canyon Country Similar Properties
Listing provided courtesy of Tim DuVal, Coldwell Banker Realty. Based on information from California Regional Multiple Listing Service, Inc. as of #Date#. This information is for your personal, non-commercial use and may not be used for any purpose other than to identify prospective properties you may be interested in purchasing. Display of MLS data is usually deemed reliable but is NOT guaranteed accurate by the MLS. Buyers are responsible for verifying the accuracy of all information and should investigate the data themselves or retain appropriate professionals. Information from sources other than the Listing Agent may have been included in the MLS data. Unless otherwise specified in writing, Broker/Agent has not and will not verify any information obtained from other sources. The Broker/Agent providing the information contained herein may or may not have been the Listing and/or Selling Agent.
