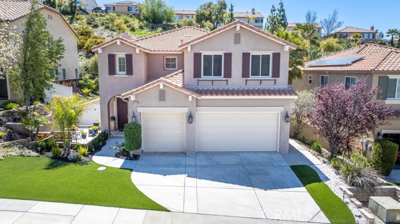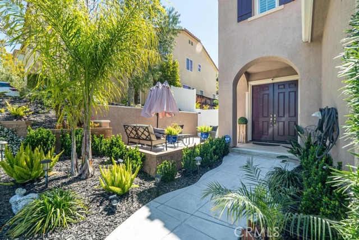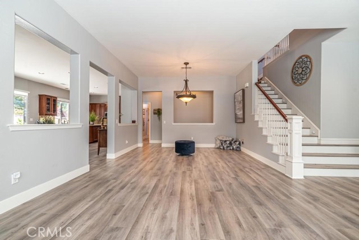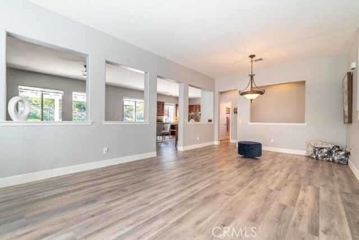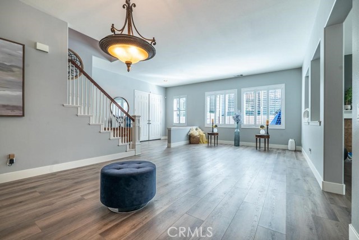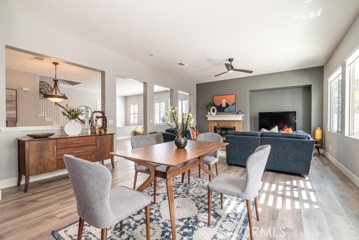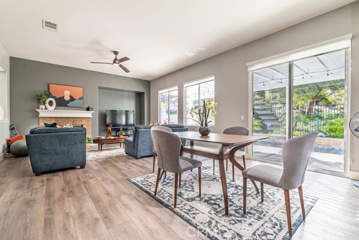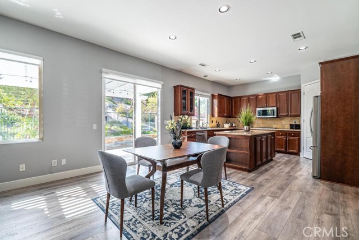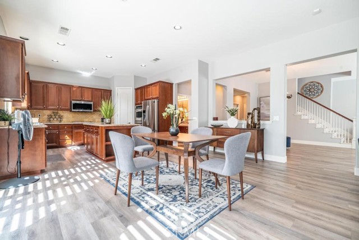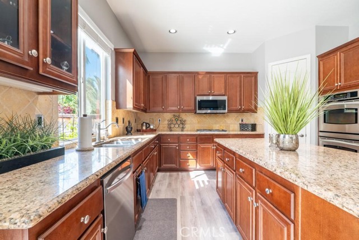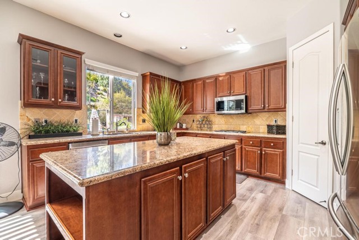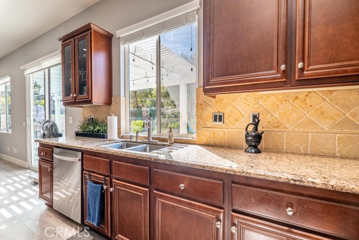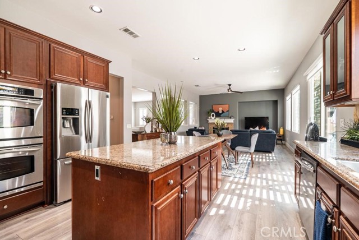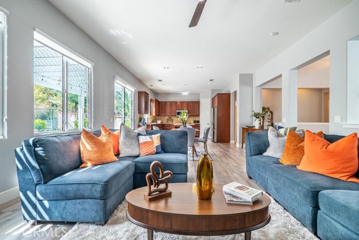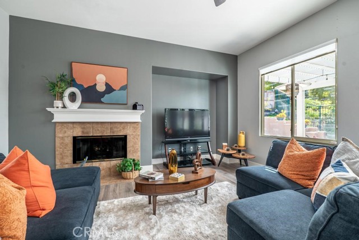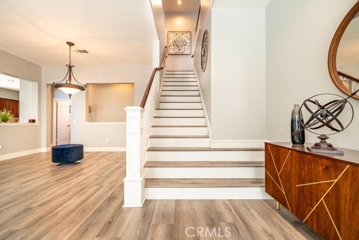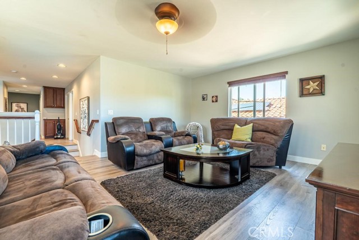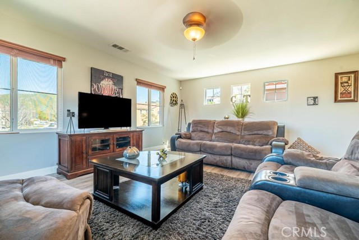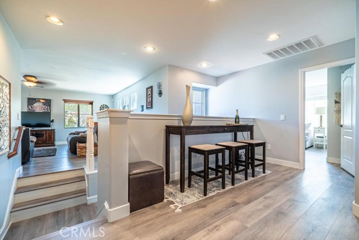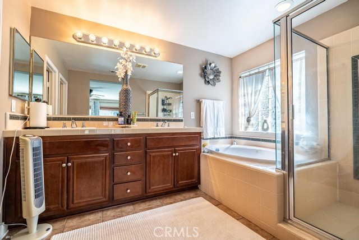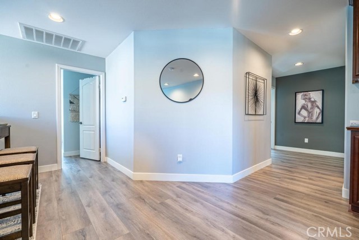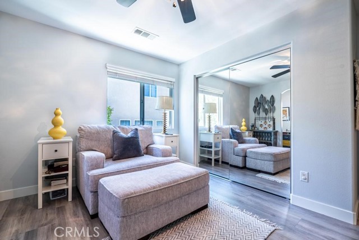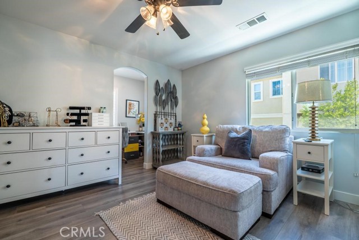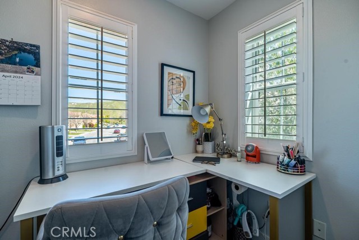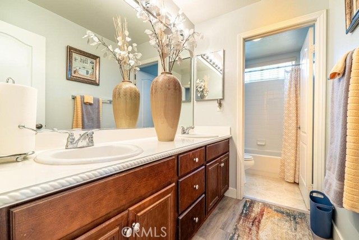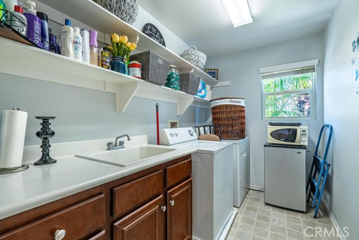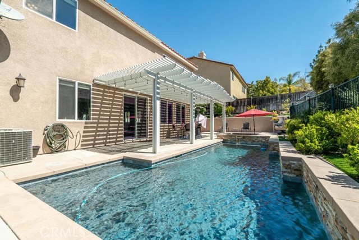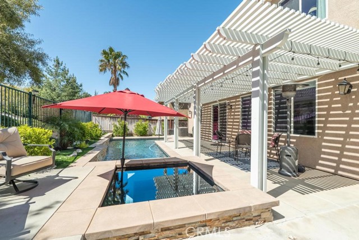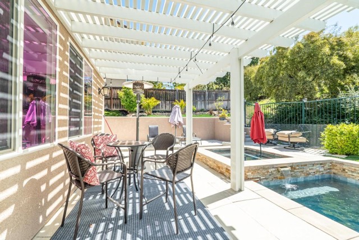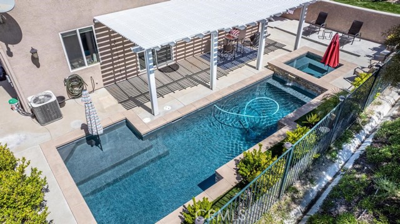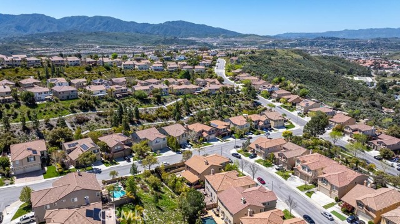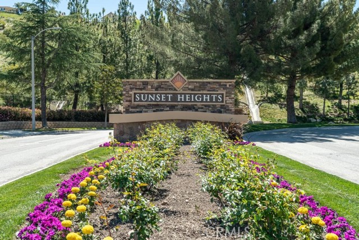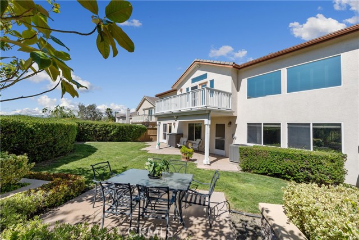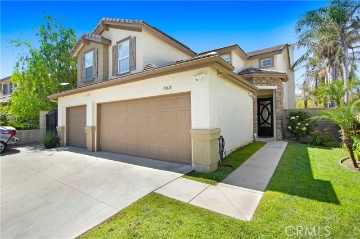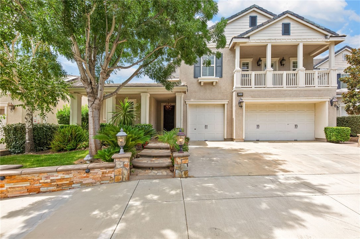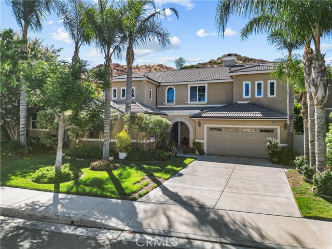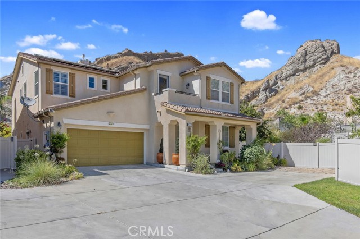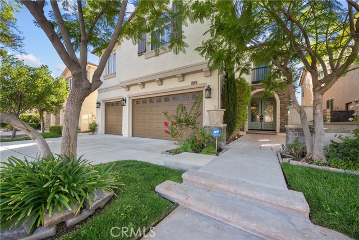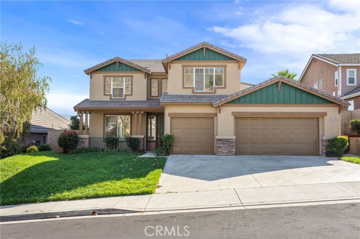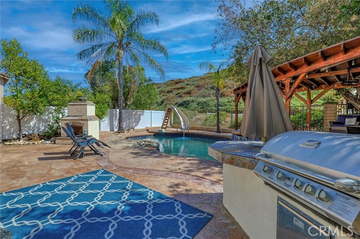17320 Summit Hills Drive
Canyon Country, CA 91387
Sold
17320 Summit Hills Drive
Canyon Country, CA 91387
Sold
Welcome to this spectacular Sunset Heights pool home! Before entering the home, you’ll find a recently built front patio extension where you can enjoy morning coffee. Inside you’ll be greeted by the beautiful open floor plan with an unusually large family room; perfect for hosting guests and loved ones. The kitchen has been recently updated with cabinetry, granite counter tops, and a spacious island that flows seamlessly into the living room. Vinyl plank flooring throughout. Downstairs bedroom and full bathroom. Immaculate backyard with Aqualink smart pool and spa that you can control from your phone and lush landscaping. Upstairs provides a good-sized private entertainment loft. 4 bedrooms up, one of which has it’s own nook that’s big enough for a desk workspace. Laundry room upstairs as well with sink, counter space, and shelves for storage. Master bedroom has two walk-in closets and a master bathroom with his and hers sinks, separate jacuzzi tub from shower. Great curb appeal, recently upgraded maintenance free front landscape with turf. 3 car garage with epoxy flooring and recently installed cabinets. Prewired alarm system and plenty of street parking. NO MELLO-ROOS. Proximity to 14 freeway, shopping, Costco, and the College of The Canyons satellite Campus!
PROPERTY INFORMATION
| MLS # | SR24072489 | Lot Size | 14,728 Sq. Ft. |
| HOA Fees | $169/Monthly | Property Type | Single Family Residence |
| Price | $ 1,100,000
Price Per SqFt: $ 336 |
DOM | 472 Days |
| Address | 17320 Summit Hills Drive | Type | Residential |
| City | Canyon Country | Sq.Ft. | 3,274 Sq. Ft. |
| Postal Code | 91387 | Garage | 3 |
| County | Los Angeles | Year Built | 2005 |
| Bed / Bath | 5 / 3 | Parking | 3 |
| Built In | 2005 | Status | Closed |
| Sold Date | 2024-07-23 |
INTERIOR FEATURES
| Has Laundry | Yes |
| Laundry Information | Upper Level |
| Has Fireplace | Yes |
| Fireplace Information | Living Room |
| Has Appliances | Yes |
| Kitchen Appliances | Convection Oven, Dishwasher, Double Oven, Gas Cooktop, Microwave, Water Heater |
| Kitchen Information | Granite Counters, Kitchen Island, Kitchen Open to Family Room, Walk-In Pantry |
| Kitchen Area | In Family Room, In Living Room |
| Has Heating | Yes |
| Heating Information | Central |
| Room Information | Family Room, Kitchen, Laundry, Living Room, Loft, Main Floor Bedroom, Walk-In Closet, Walk-In Pantry |
| Has Cooling | Yes |
| Cooling Information | Central Air |
| Flooring Information | Vinyl |
| InteriorFeatures Information | Ceiling Fan(s), Granite Counters, High Ceilings, Open Floorplan, Pantry, Storage |
| EntryLocation | Main level |
| Entry Level | 1 |
| Has Spa | Yes |
| SpaDescription | Private |
| Bathroom Information | Bathtub, Shower, Closet in bathroom, Double Sinks in Primary Bath, Main Floor Full Bath, Privacy toilet door, Tile Counters |
| Main Level Bedrooms | 1 |
| Main Level Bathrooms | 1 |
EXTERIOR FEATURES
| Roof | Shingle |
| Has Pool | Yes |
| Pool | Private |
| Has Patio | Yes |
| Patio | Covered, Patio |
WALKSCORE
MAP
MORTGAGE CALCULATOR
- Principal & Interest:
- Property Tax: $1,173
- Home Insurance:$119
- HOA Fees:$169
- Mortgage Insurance:
PRICE HISTORY
| Date | Event | Price |
| 07/23/2024 | Sold | $1,076,000 |
| 06/20/2024 | Pending | $1,100,000 |
| 05/23/2024 | Price Change (Relisted) | $1,100,000 (-4.35%) |
| 04/12/2024 | Listed | $1,150,000 |

Topfind Realty
REALTOR®
(844)-333-8033
Questions? Contact today.
Interested in buying or selling a home similar to 17320 Summit Hills Drive?
Canyon Country Similar Properties
Listing provided courtesy of Neal Weichel, RE/MAX of Santa Clarita. Based on information from California Regional Multiple Listing Service, Inc. as of #Date#. This information is for your personal, non-commercial use and may not be used for any purpose other than to identify prospective properties you may be interested in purchasing. Display of MLS data is usually deemed reliable but is NOT guaranteed accurate by the MLS. Buyers are responsible for verifying the accuracy of all information and should investigate the data themselves or retain appropriate professionals. Information from sources other than the Listing Agent may have been included in the MLS data. Unless otherwise specified in writing, Broker/Agent has not and will not verify any information obtained from other sources. The Broker/Agent providing the information contained herein may or may not have been the Listing and/or Selling Agent.
