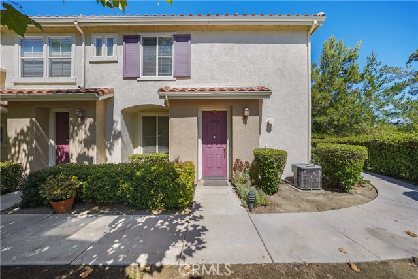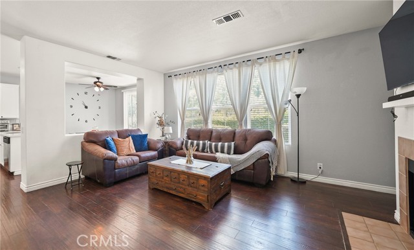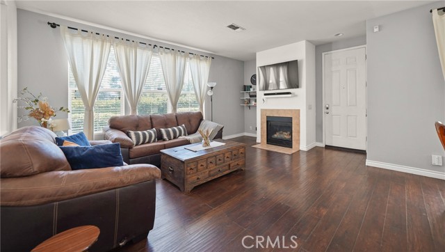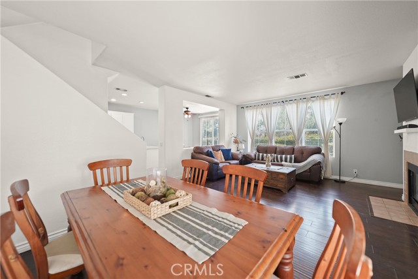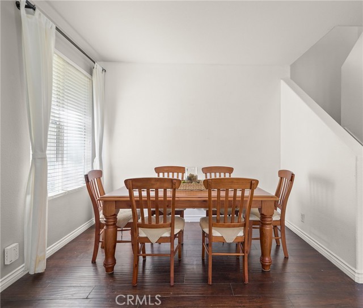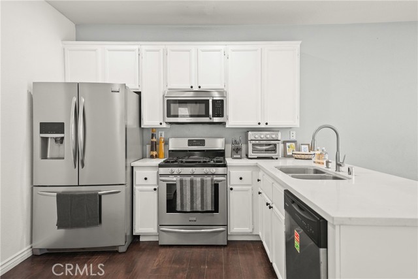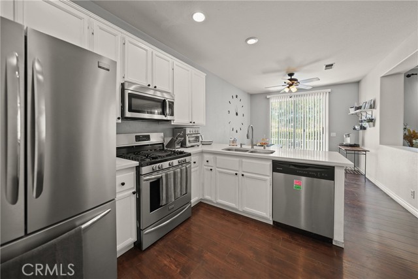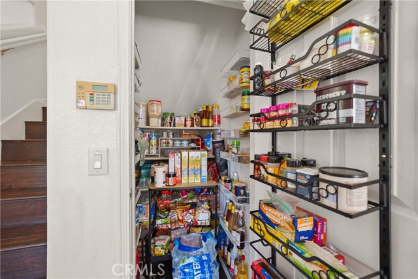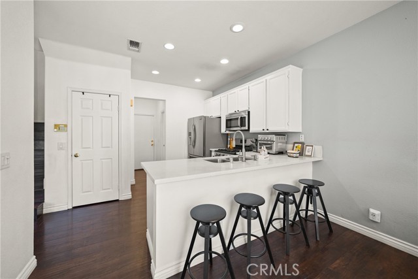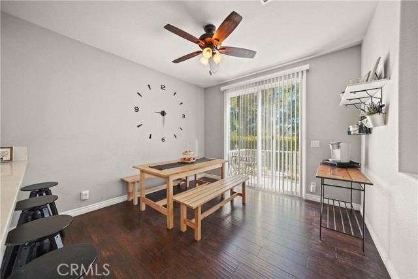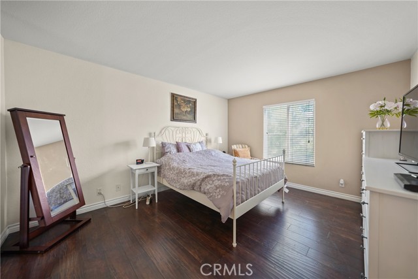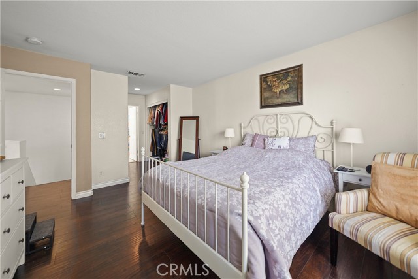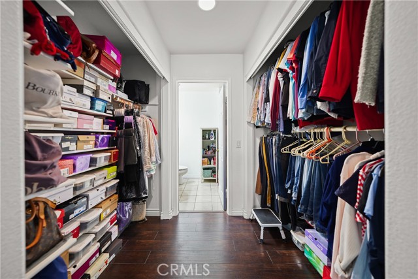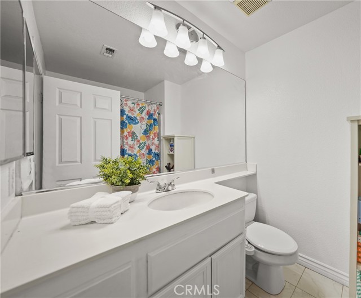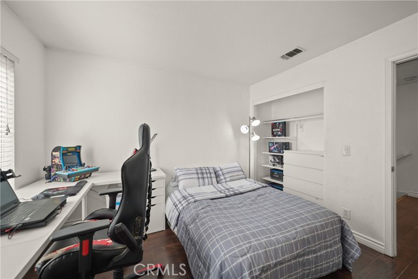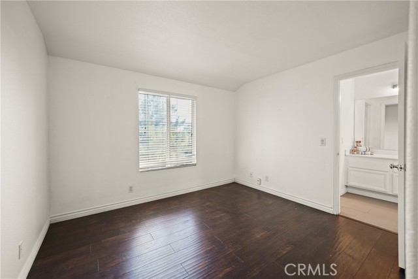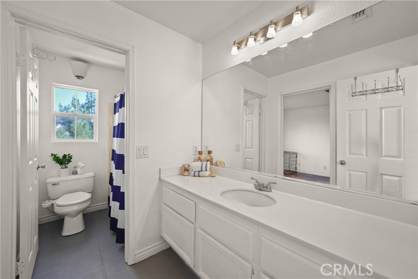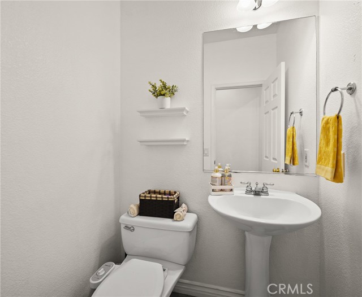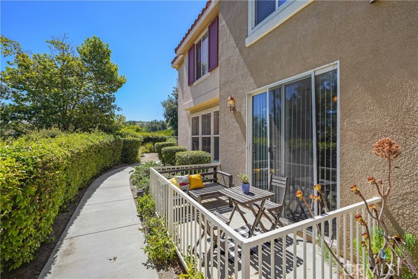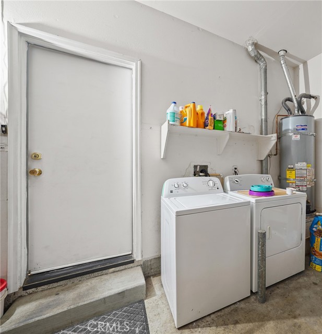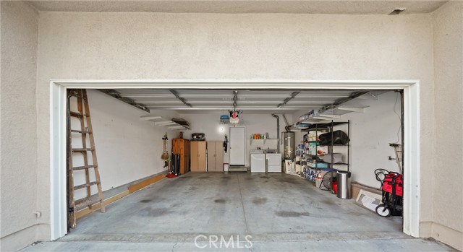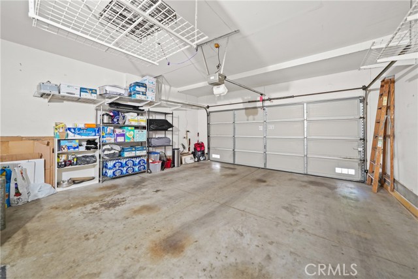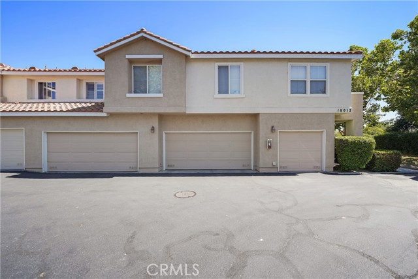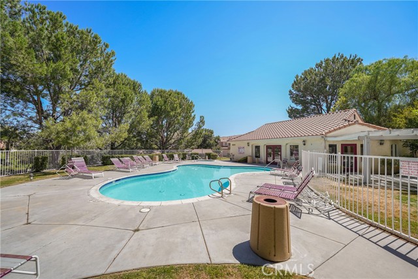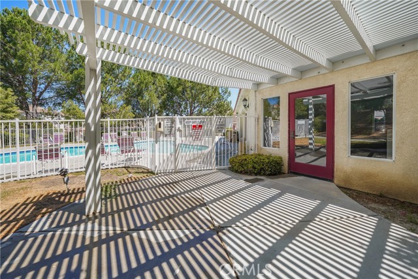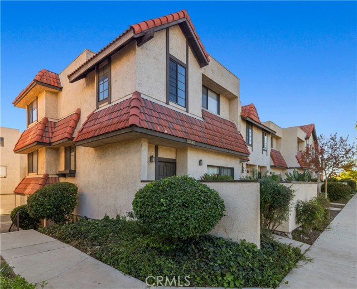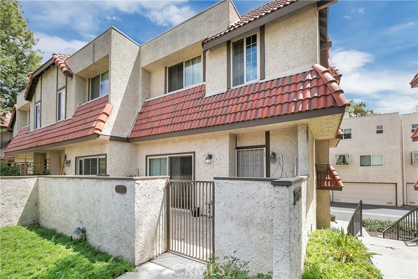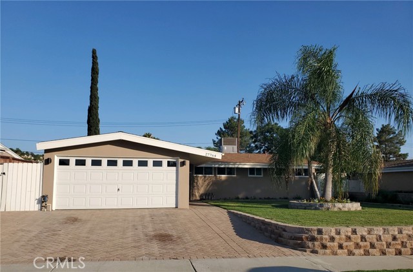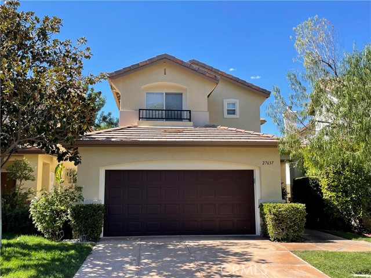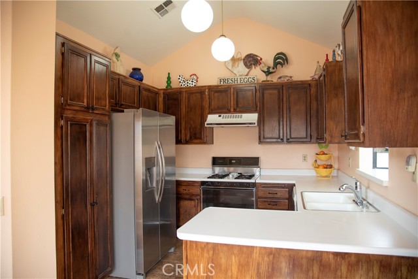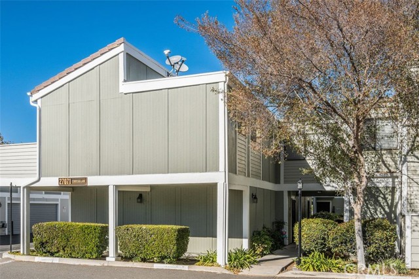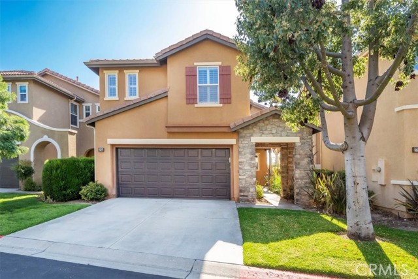18012 Flynn Drive #6802
Canyon Country, CA 91387
Sold
18012 Flynn Drive #6802
Canyon Country, CA 91387
Sold
BACK TO THE MARKET !!!! Welcome to this charming 3-bedroom, 2.5 bathroom townhouse located in the heart of Canyon Country in Santa Clarita. Situated as a corner unit, this home offers both privacy and ample natural light. As you step into the spacious living room you can relax in the enjoyable living room with a fireplace and an opportunity to entertain friends as it leads to the adjacent dining room. The recently updated kitchen boasts modern stainless appliances and sleek counter tops, perfect for culinary enthusiasts. All the bedrooms are located upstairs for privacy . The primary bedroom boast of a walk in closet with built in customized shelves and it has its own bathroom. There are two nice sized and bright bedrooms with a Jack and Jill bathroom shared between the rooms . The laundry is conveniently located in the garage . A cozy patio off the family room is ideal for morning coffee or additional intimate entertainment area. With an attached two car garage for convenience, parking is a breeze. Enjoy the low HOA fees which cover earthquake insurance, water, trash, amenities which include pool, spa, clubhouse and landscaping maintenance. For pet lovers there is dog park right across the unit. The townhouse is ideally located close to shopping centers, restaurants and offers easy access to the freeway, making commuting and errands effortless. Don't miss out on the highly sought after Sundance community to own a well-appointed townhouse in a desirable location!!!!
PROPERTY INFORMATION
| MLS # | SR24137806 | Lot Size | 118,236 Sq. Ft. |
| HOA Fees | $366/Monthly | Property Type | Townhouse |
| Price | $ 580,000
Price Per SqFt: $ 401 |
DOM | 348 Days |
| Address | 18012 Flynn Drive #6802 | Type | Residential |
| City | Canyon Country | Sq.Ft. | 1,445 Sq. Ft. |
| Postal Code | 91387 | Garage | 2 |
| County | Los Angeles | Year Built | 2000 |
| Bed / Bath | 3 / 2.5 | Parking | 2 |
| Built In | 2000 | Status | Closed |
| Sold Date | 2024-10-28 |
INTERIOR FEATURES
| Has Laundry | Yes |
| Laundry Information | Gas & Electric Dryer Hookup, In Garage |
| Has Fireplace | Yes |
| Fireplace Information | Living Room |
| Has Appliances | Yes |
| Kitchen Appliances | Dishwasher, Electric Oven, Disposal, Gas & Electric Range, Gas Water Heater, Microwave, Refrigerator, Water Heater |
| Kitchen Information | Pots & Pan Drawers, Quartz Counters, Walk-In Pantry |
| Kitchen Area | Breakfast Counter / Bar, Family Kitchen, Dining Room |
| Has Heating | Yes |
| Heating Information | Central |
| Room Information | All Bedrooms Up, Jack & Jill, Kitchen, Living Room, Primary Bathroom, Primary Bedroom, Walk-In Closet, Walk-In Pantry |
| Has Cooling | Yes |
| Cooling Information | Central Air |
| Flooring Information | Laminate, Tile |
| InteriorFeatures Information | Ceiling Fan(s), Copper Plumbing Full, Open Floorplan, Pantry, Quartz Counters, Recessed Lighting, Tile Counters |
| EntryLocation | FRONT DOOR |
| Entry Level | 1 |
| Has Spa | Yes |
| SpaDescription | Association, Community, Heated, In Ground, Permits |
| WindowFeatures | Blinds, Double Pane Windows |
| SecuritySafety | 24 Hour Security, Carbon Monoxide Detector(s), Fire and Smoke Detection System, Fire Sprinkler System, Smoke Detector(s) |
| Bathroom Information | Bathtub, Shower, Shower in Tub, Exhaust fan(s), Linen Closet/Storage, Quartz Counters, Tile Counters |
| Main Level Bedrooms | 0 |
| Main Level Bathrooms | 1 |
EXTERIOR FEATURES
| FoundationDetails | Slab |
| Has Pool | No |
| Pool | Association, Community, Fenced, Heated, In Ground, Permits |
| Has Patio | Yes |
| Patio | Patio, Patio Open, Porch |
| Has Fence | Yes |
| Fencing | Fair Condition, Wrought Iron |
| Has Sprinklers | Yes |
WALKSCORE
MAP
MORTGAGE CALCULATOR
- Principal & Interest:
- Property Tax: $619
- Home Insurance:$119
- HOA Fees:$366
- Mortgage Insurance:
PRICE HISTORY
| Date | Event | Price |
| 10/28/2024 | Sold | $555,000 |
| 09/13/2024 | Relisted | $580,000 |
| 08/14/2024 | Price Change | $580,000 (-3.32%) |
| 07/18/2024 | Price Change | $609,888 (-1.63%) |
| 07/06/2024 | Listed | $620,000 |

Topfind Realty
REALTOR®
(844)-333-8033
Questions? Contact today.
Interested in buying or selling a home similar to 18012 Flynn Drive #6802?
Canyon Country Similar Properties
Listing provided courtesy of Ana Marie Simonet, HomeSmart Evergreen Realty. Based on information from California Regional Multiple Listing Service, Inc. as of #Date#. This information is for your personal, non-commercial use and may not be used for any purpose other than to identify prospective properties you may be interested in purchasing. Display of MLS data is usually deemed reliable but is NOT guaranteed accurate by the MLS. Buyers are responsible for verifying the accuracy of all information and should investigate the data themselves or retain appropriate professionals. Information from sources other than the Listing Agent may have been included in the MLS data. Unless otherwise specified in writing, Broker/Agent has not and will not verify any information obtained from other sources. The Broker/Agent providing the information contained herein may or may not have been the Listing and/or Selling Agent.
