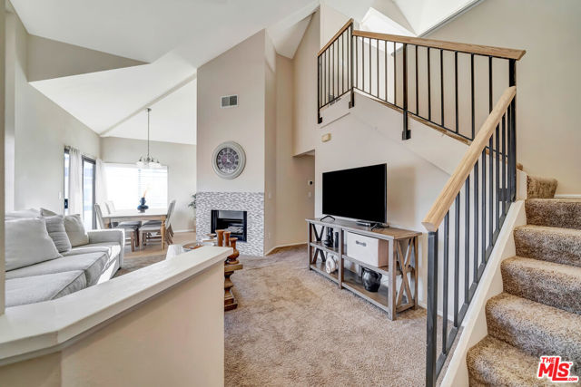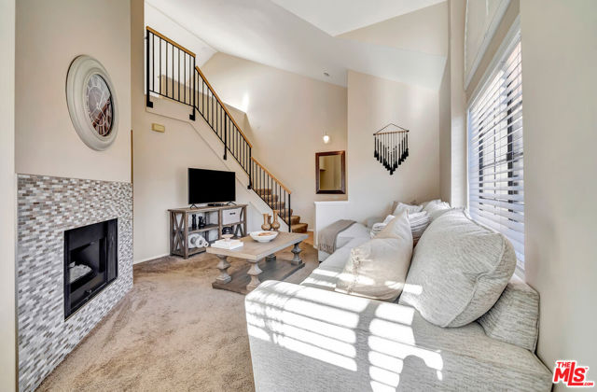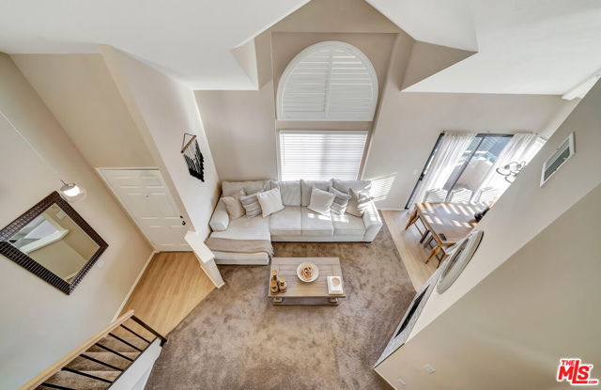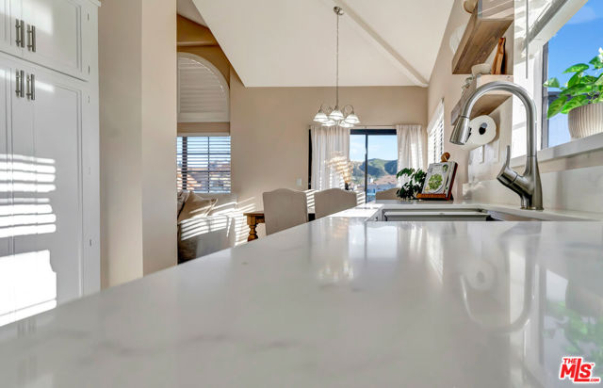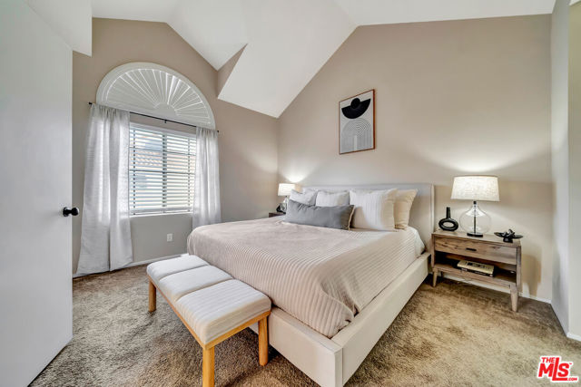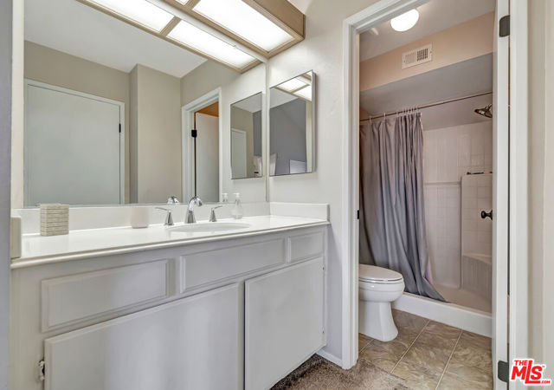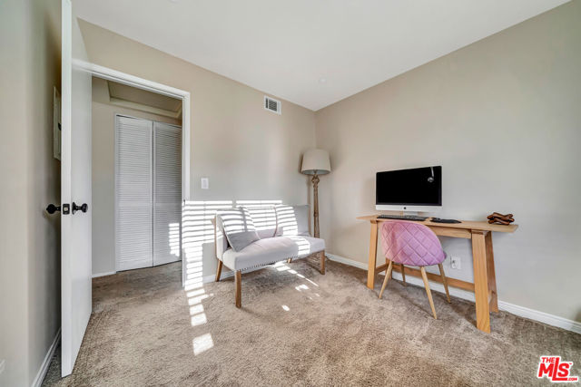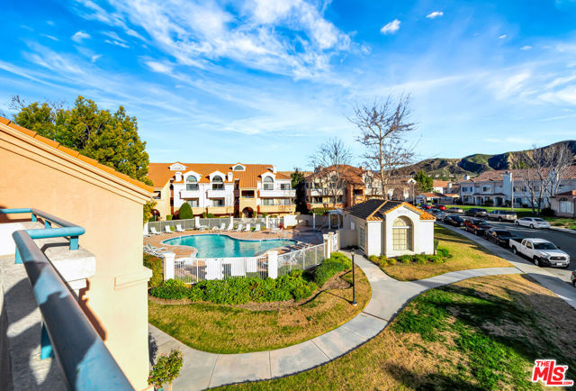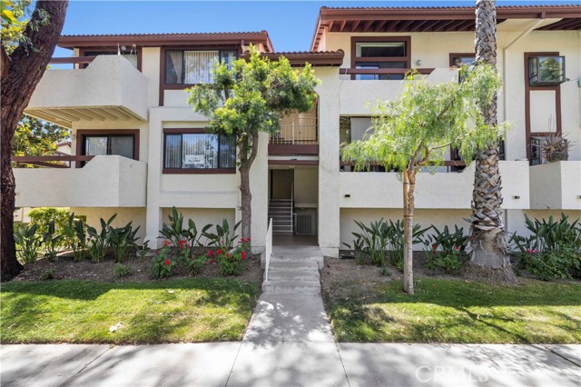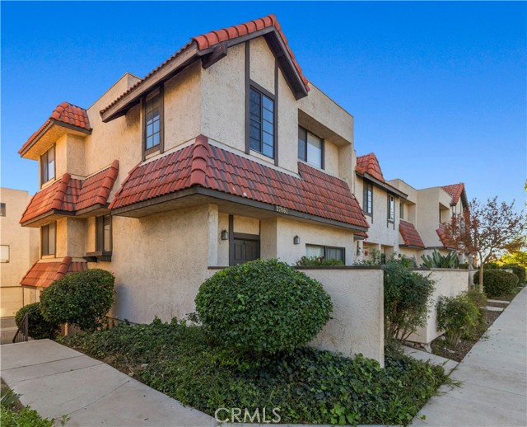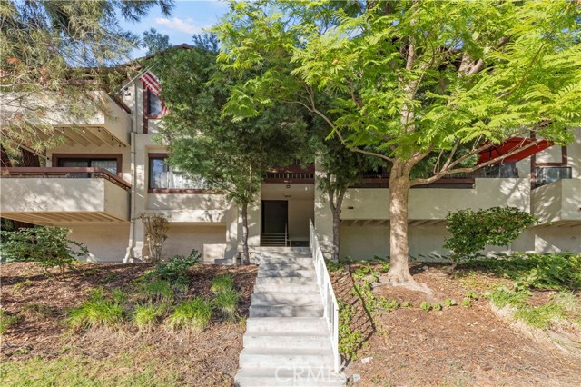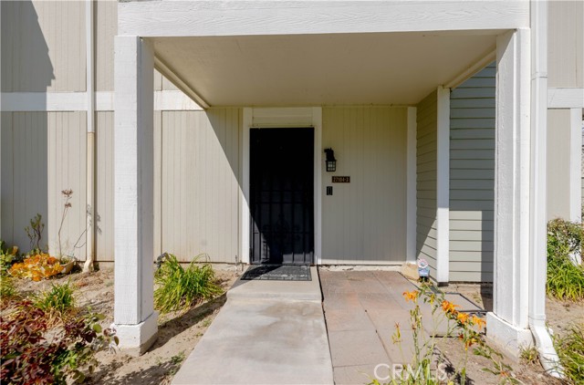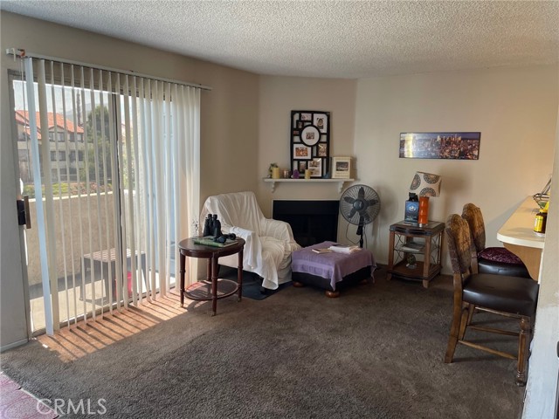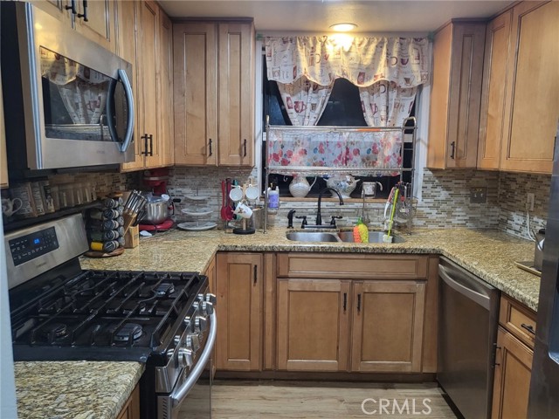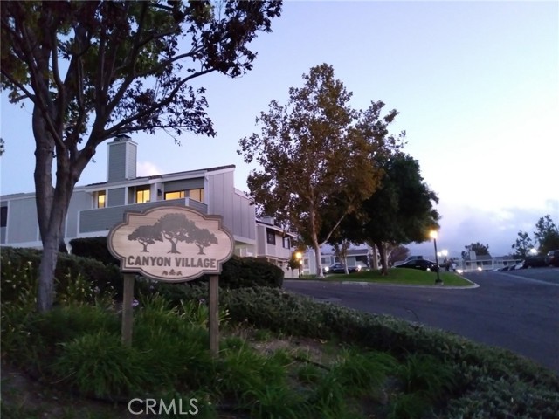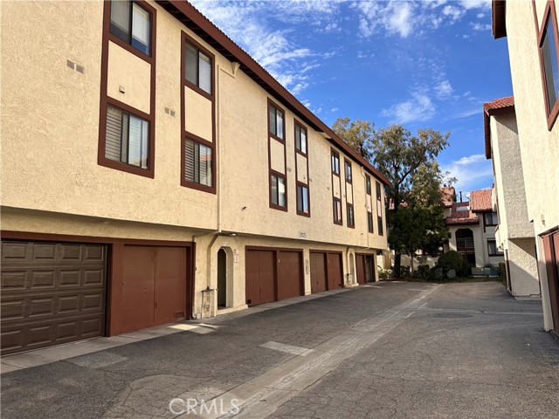18203 Flynn Drive #5112
Canyon Country, CA 91387
Sold
18203 Flynn Drive #5112
Canyon Country, CA 91387
Sold
Charming Updated Condominium, highlighting NO MELLO ROOS, nestled in the Princessa Estates Community! This unit not only offers a great location by being conveniently located on the Top Floor overlooking the Pool, but also reflects true Pride in Ownership. As you enter, you're delightfully greeted by an abundance of Natural Light, High Ceilings, New Light Fixtures, New Recessed Lighting, and the Cozy Fireplace. Just off the living room are stairs leading to the Bonus Loft, perfect for an Office, Kids Play-Room, or Workout Space. The fully remodeled kitchen features quartz countertops, refaced cabinets, stainless steel appliances, ample storage, handy countertop space, and cohesively flows into the Dining Area which gazes out to your Private Balcony overlooking the Courtyard & Mountain Views. All bedrooms reside on the Main Level and the Secondary/Guest Rooms conveniently share a Remodeled Full Bathroom. The Master Bedroom features High Ceilings, Dual Closet Spaces, and its Own En Suite. Additionally, this home offers In-Unit Washer & Dryer, a Private Two-Car Tandem Garage, New Paint, New Window Treatments, and Ample Storage Space. The HOA includes 2 pools & spas, Earthquake Insurance, Landscaping, Paid trash, & Paid Water. This Home is Perfectly Situated minutes away from the 14 Freeway, Shopping/Grocery Plazas, Fair Oaks Ranch Elementary, Public Transportation, and more.
PROPERTY INFORMATION
| MLS # | 23235405 | Lot Size | 27,393 Sq. Ft. |
| HOA Fees | $375/Monthly | Property Type | Condominium |
| Price | $ 459,000
Price Per SqFt: $ 397 |
DOM | 917 Days |
| Address | 18203 Flynn Drive #5112 | Type | Residential |
| City | Canyon Country | Sq.Ft. | 1,155 Sq. Ft. |
| Postal Code | 91387 | Garage | 2 |
| County | Los Angeles | Year Built | 1993 |
| Bed / Bath | 3 / 1 | Parking | 2 |
| Built In | 1993 | Status | Closed |
| Sold Date | 2023-03-28 |
INTERIOR FEATURES
| Has Laundry | Yes |
| Laundry Information | Stackable, Inside |
| Has Fireplace | Yes |
| Fireplace Information | Living Room |
| Has Appliances | Yes |
| Kitchen Appliances | Dishwasher, Disposal, Refrigerator, Vented Exhaust Fan, Range Hood, Range |
| Kitchen Information | Remodeled Kitchen, Walk-In Pantry |
| Kitchen Area | Dining Room |
| Has Heating | Yes |
| Heating Information | Central, Fireplace(s) |
| Room Information | Primary Bathroom, Living Room, Loft |
| Has Cooling | Yes |
| Cooling Information | Central Air |
| Flooring Information | Carpet, Laminate, Tile |
| InteriorFeatures Information | Storage, High Ceilings, Living Room Balcony, Recessed Lighting |
| EntryLocation | Living Room |
| Entry Level | 2 |
| Has Spa | Yes |
| SpaDescription | Association |
| WindowFeatures | Plantation Shutters, Drapes, Screens |
| SecuritySafety | Smoke Detector(s), Carbon Monoxide Detector(s) |
| Bathroom Information | Granite Counters, Tile Counters, Remodeled, Shower |
EXTERIOR FEATURES
| Has Pool | No |
| Pool | Association |
| Has Patio | No |
| Patio | None |
| Has Fence | No |
| Fencing | None |
WALKSCORE
MAP
MORTGAGE CALCULATOR
- Principal & Interest:
- Property Tax: $490
- Home Insurance:$119
- HOA Fees:$375
- Mortgage Insurance:
PRICE HISTORY
| Date | Event | Price |
| 03/28/2023 | Sold | $490,000 |
| 03/16/2023 | Pending | $459,000 |
| 01/25/2023 | Listed | $459,000 |

Topfind Realty
REALTOR®
(844)-333-8033
Questions? Contact today.
Interested in buying or selling a home similar to 18203 Flynn Drive #5112?
Canyon Country Similar Properties
Listing provided courtesy of Justin Marlang, Equity Union. Based on information from California Regional Multiple Listing Service, Inc. as of #Date#. This information is for your personal, non-commercial use and may not be used for any purpose other than to identify prospective properties you may be interested in purchasing. Display of MLS data is usually deemed reliable but is NOT guaranteed accurate by the MLS. Buyers are responsible for verifying the accuracy of all information and should investigate the data themselves or retain appropriate professionals. Information from sources other than the Listing Agent may have been included in the MLS data. Unless otherwise specified in writing, Broker/Agent has not and will not verify any information obtained from other sources. The Broker/Agent providing the information contained herein may or may not have been the Listing and/or Selling Agent.
