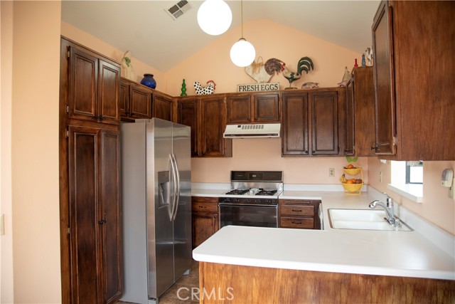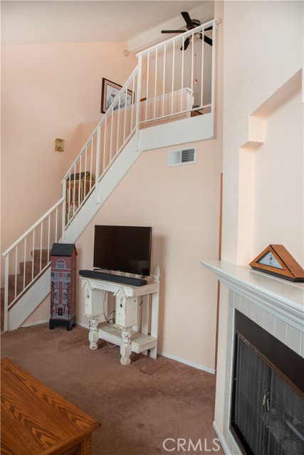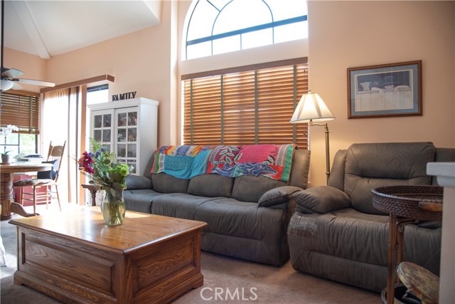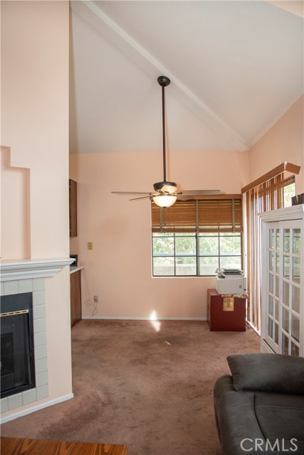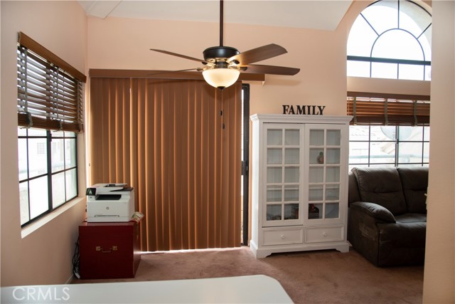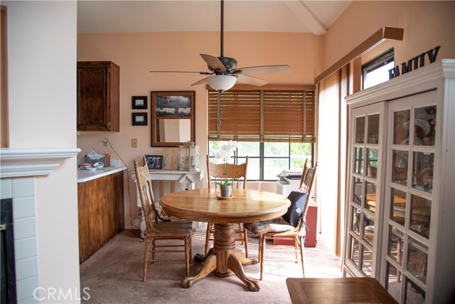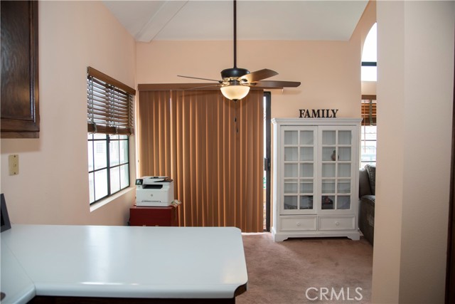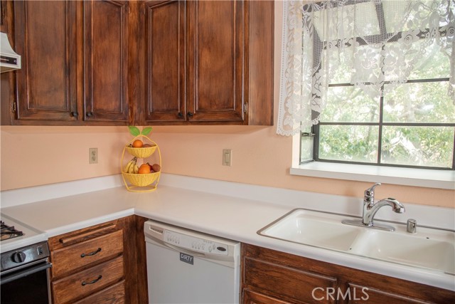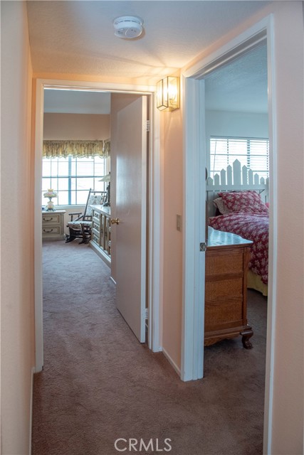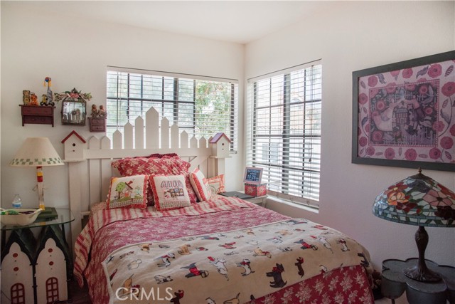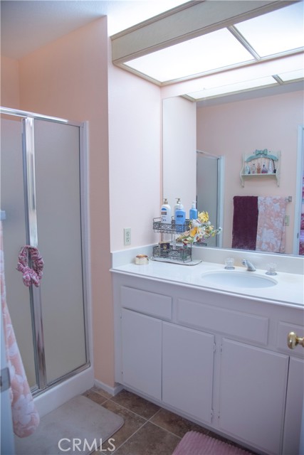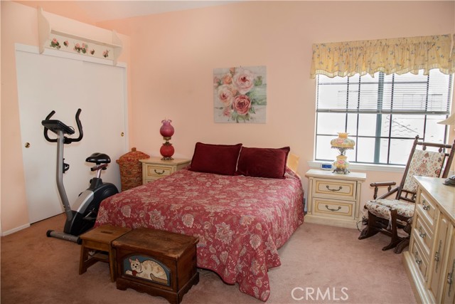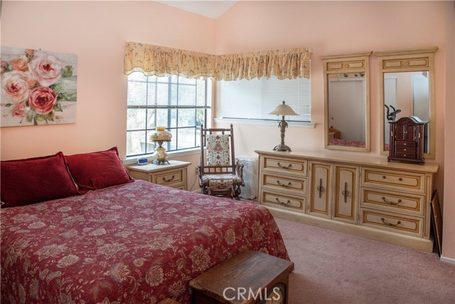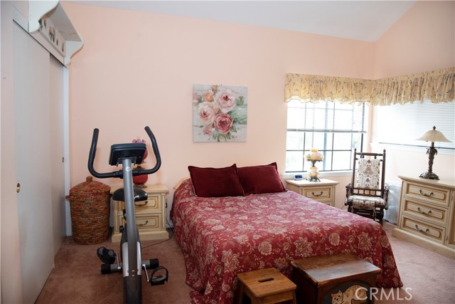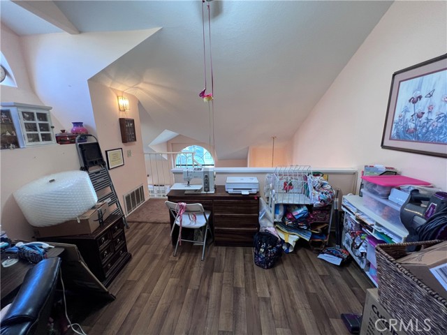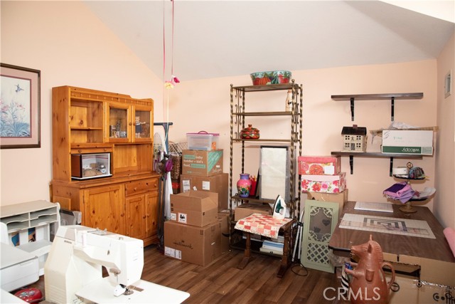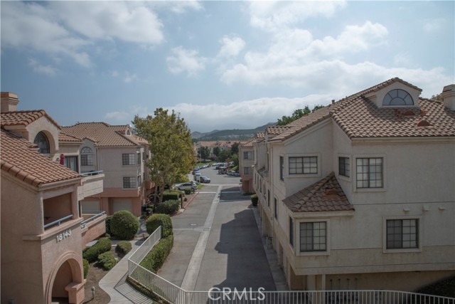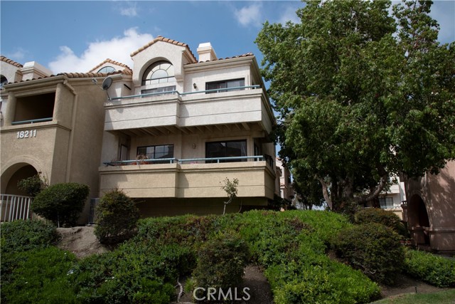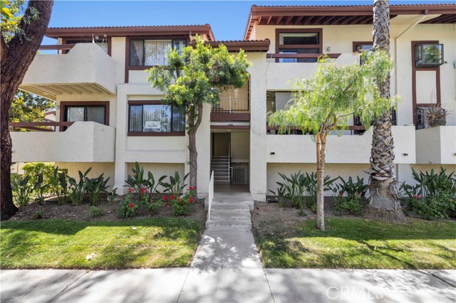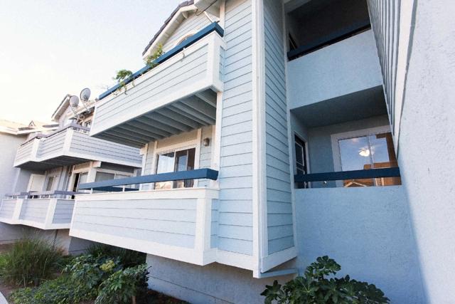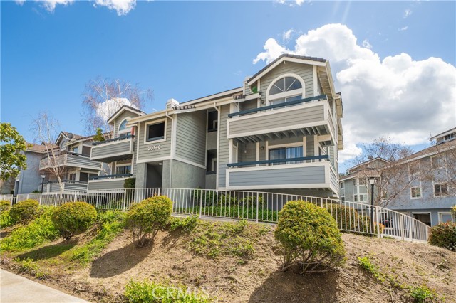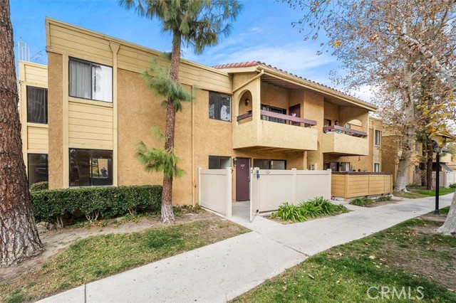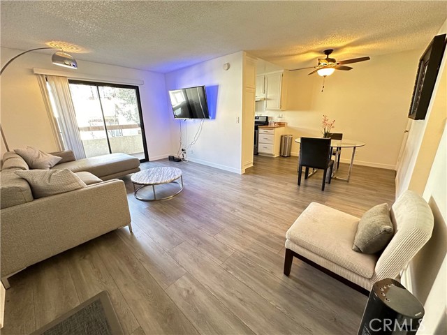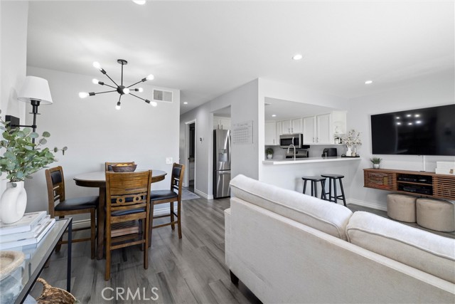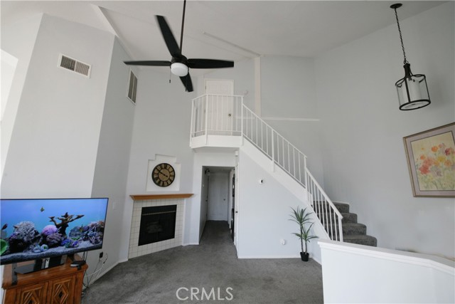18211 Flynn Drive #148
Canyon Country, CA 91387
Sold
18211 Flynn Drive #148
Canyon Country, CA 91387
Sold
Welcome home to this must-see top corner unit with 2 beds, 2 baths and a fantastic LOFT! Located in the highly desirable Princessa Estates in Canyon Country. Entering the unit you are greeted by the living room's vaulted ceiling and arched window bringing in lots of light, while the fireplace creates a warm and relaxing environment. The cozy dining area benefits from being on the corner with the sliding glass door to the balcony on one side and large window on the other, and terrific views of the mountains and the complex. The well-maintained kitchen has great counter and storage space and appliances included! The loft is a jewel of the unit; updated floors, arched window and high ceilings make for a bright and private retreat, office, craft space, or any other use you can think of. The spacious primary bedroom has corner windows, high ceilings, an en-suite bathroom, and ample closet space. Bedroom #2 also has corner windows, a large closet and is right across from bathroom #2. The stacked washer/dryer makes and the attached tandem garage are both very convienient!! Princessa Estates is a lovely community, with winding paths through nicely landscaped areas. Conveniently located near shopping and the 14 highway. 18211 Flynn Dr. #148 is truly a find, you will love calling it home. Seller is offering $3,000 credit for closing costs/interest rate buydown.
PROPERTY INFORMATION
| MLS # | SR22220827 | Lot Size | 78,875 Sq. Ft. |
| HOA Fees | $355/Monthly | Property Type | Condominium |
| Price | $ 464,500
Price Per SqFt: $ 427 |
DOM | 1111 Days |
| Address | 18211 Flynn Drive #148 | Type | Residential |
| City | Canyon Country | Sq.Ft. | 1,089 Sq. Ft. |
| Postal Code | 91387 | Garage | 2 |
| County | Los Angeles | Year Built | 1990 |
| Bed / Bath | 2 / 2 | Parking | 2 |
| Built In | 1990 | Status | Closed |
| Sold Date | 2023-03-07 |
INTERIOR FEATURES
| Has Laundry | Yes |
| Laundry Information | In Closet, Stackable |
| Has Fireplace | Yes |
| Fireplace Information | Family Room |
| Has Appliances | Yes |
| Kitchen Appliances | Dishwasher, Gas Oven, Gas Range, Microwave, Water Heater |
| Kitchen Area | Dining Room |
| Has Heating | Yes |
| Heating Information | Central |
| Room Information | All Bedrooms Down, Loft, Main Floor Bedroom, Main Floor Primary Bedroom |
| Has Cooling | Yes |
| Cooling Information | Central Air |
| Flooring Information | Carpet, Vinyl |
| InteriorFeatures Information | Balcony, High Ceilings, Living Room Balcony |
| Has Spa | Yes |
| SpaDescription | Association |
| Main Level Bedrooms | 2 |
| Main Level Bathrooms | 2 |
EXTERIOR FEATURES
| Has Pool | No |
| Pool | Association |
WALKSCORE
MAP
MORTGAGE CALCULATOR
- Principal & Interest:
- Property Tax: $495
- Home Insurance:$119
- HOA Fees:$355
- Mortgage Insurance:
PRICE HISTORY
| Date | Event | Price |
| 03/07/2023 | Sold | $464,500 |
| 02/03/2023 | Pending | $464,500 |
| 01/11/2023 | Relisted | $464,500 |
| 12/22/2022 | Relisted | $464,500 |
| 11/14/2022 | Listed | $465,000 |

Topfind Realty
REALTOR®
(844)-333-8033
Questions? Contact today.
Interested in buying or selling a home similar to 18211 Flynn Drive #148?
Canyon Country Similar Properties
Listing provided courtesy of Jonathan Sarrow, She Is Hope Realty. Based on information from California Regional Multiple Listing Service, Inc. as of #Date#. This information is for your personal, non-commercial use and may not be used for any purpose other than to identify prospective properties you may be interested in purchasing. Display of MLS data is usually deemed reliable but is NOT guaranteed accurate by the MLS. Buyers are responsible for verifying the accuracy of all information and should investigate the data themselves or retain appropriate professionals. Information from sources other than the Listing Agent may have been included in the MLS data. Unless otherwise specified in writing, Broker/Agent has not and will not verify any information obtained from other sources. The Broker/Agent providing the information contained herein may or may not have been the Listing and/or Selling Agent.
