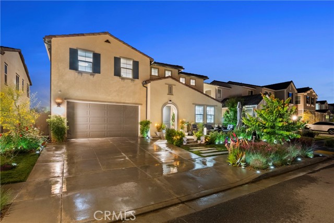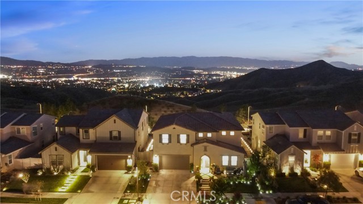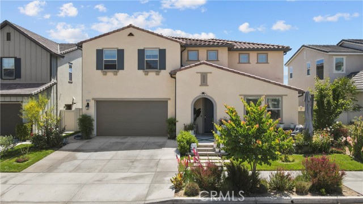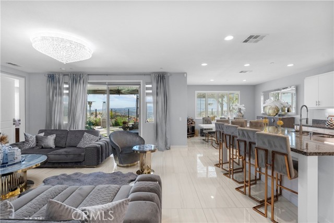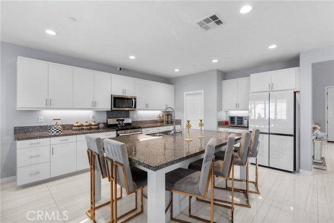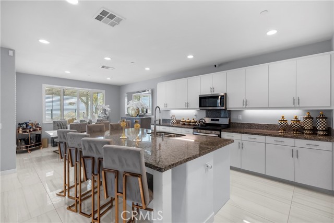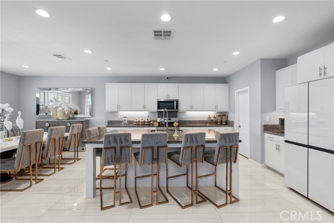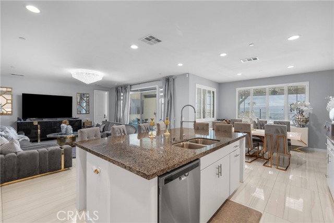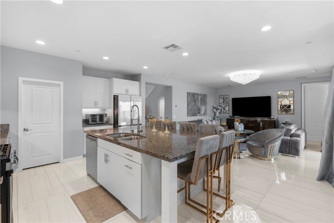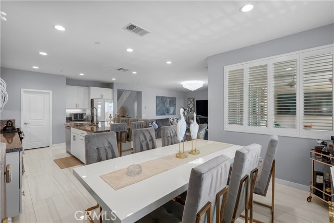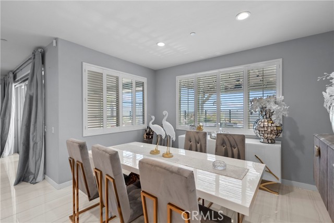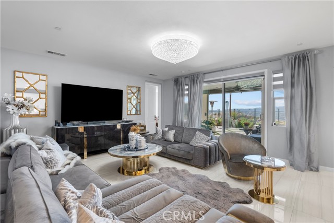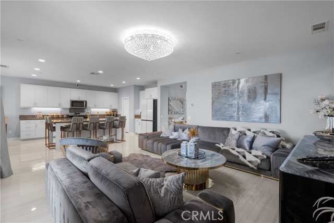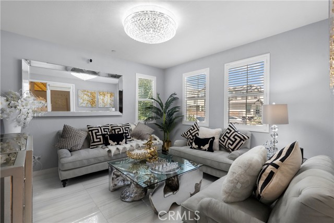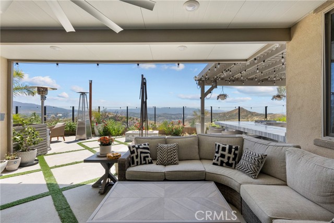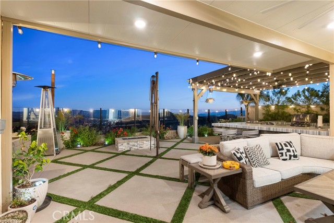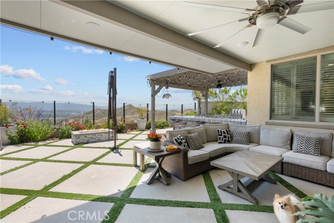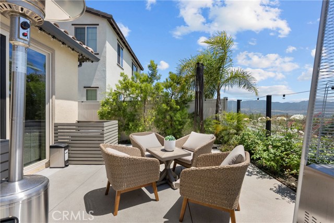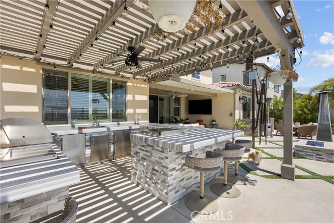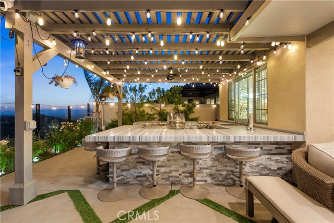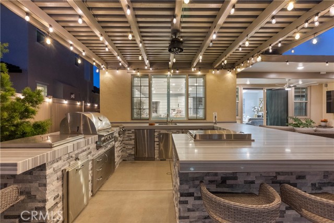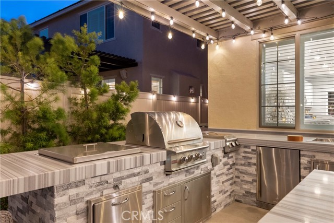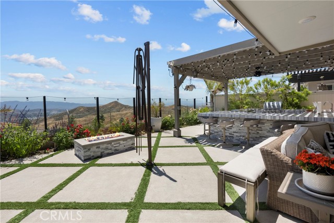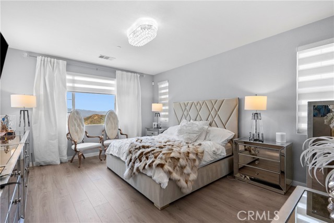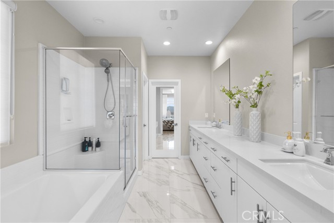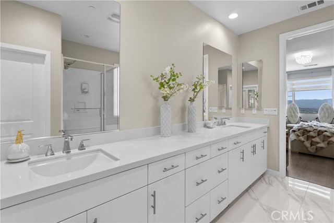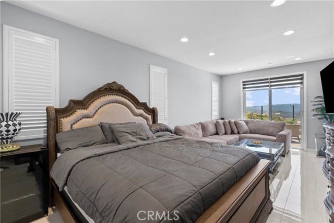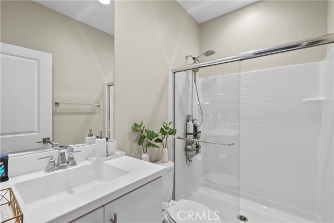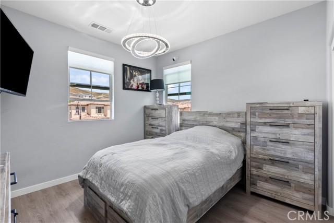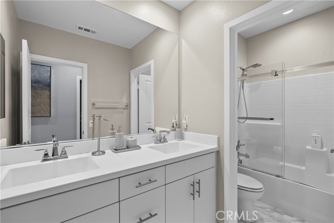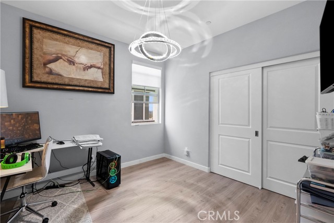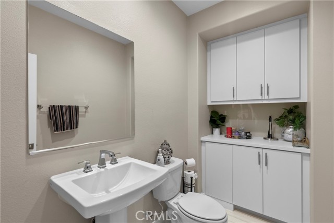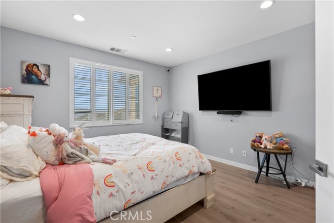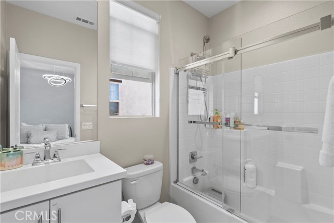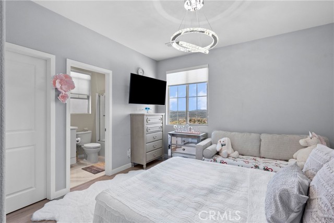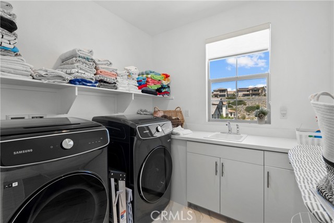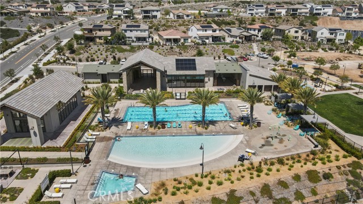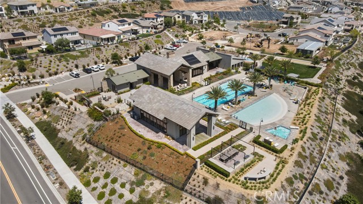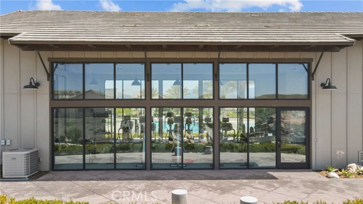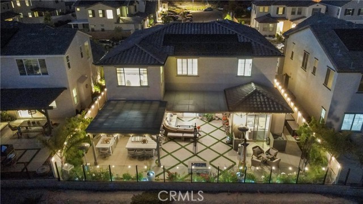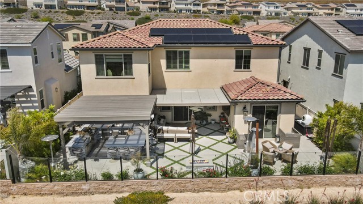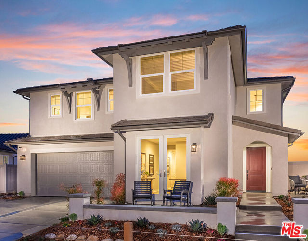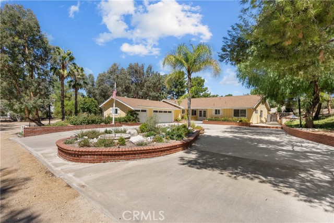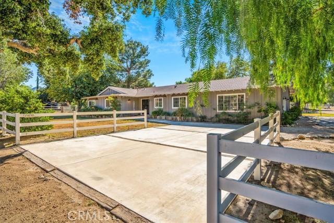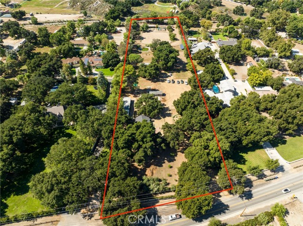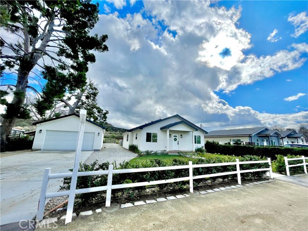18348 Cachet Way
Canyon Country, CA 91350
Sold
18348 Cachet Way
Canyon Country, CA 91350
Sold
Simply Gorgeous highly sought after in Santa Clarita Skyline Home. This is resort style living at its finest with breath taking mountain views and maximum luxurious upgrades and paid off Solar. This beautiful custom home boasts with 6 bedrooms and 5 bathrooms. The Master Suite offers an enchanting private experience opening into an extra large bedroom where you can relax viewing the sunsets, along with a large bathroom with dual sinks, shower and oversized soaking tub, and walk in closets. One full bedroom and bath is located downstairs perfect for your guests Upon entry to home you will be greeted with a grand foyer with soaring ceilings, and a spacious office/den with recessed lighting. Speculator designer chef’s kitchen with granite counter tops opens to the dining room, family room and backyard making this open floor plan fabulous for entertaining. Outdoor dining and entertaining made seamless with a full barbequing area equipped with BBQ (gas and charcoal) with flat top grill, refrigerator and fire pit. Upgrades also include tankless water heater. The community offers luxurious pool and spa with splash pad park, basketball court, baseball, dog park, and gym. The recreational center offers full sized catering kitchen and large entertainment room perfect for hosting events.
PROPERTY INFORMATION
| MLS # | SR23109609 | Lot Size | 5,290 Sq. Ft. |
| HOA Fees | $250/Monthly | Property Type | Single Family Residence |
| Price | $ 1,450,000
Price Per SqFt: $ 452 |
DOM | 893 Days |
| Address | 18348 Cachet Way | Type | Residential |
| City | Canyon Country | Sq.Ft. | 3,210 Sq. Ft. |
| Postal Code | 91350 | Garage | 2 |
| County | Los Angeles | Year Built | 2019 |
| Bed / Bath | 6 / 5 | Parking | 2 |
| Built In | 2019 | Status | Closed |
| Sold Date | 2023-09-06 |
INTERIOR FEATURES
| Has Laundry | Yes |
| Laundry Information | Individual Room, Inside, Upper Level, See Remarks |
| Has Fireplace | Yes |
| Fireplace Information | Dining Room, Family Room, Primary Bedroom, Outside |
| Kitchen Information | Built-in Trash/Recycling, Granite Counters, Kitchen Island, Kitchen Open to Family Room, Walk-In Pantry |
| Kitchen Area | Dining Room, In Kitchen |
| Has Heating | Yes |
| Heating Information | Central |
| Room Information | Bonus Room, Converted Bedroom, Den, Entry, Family Room, Formal Entry, Kitchen, Living Room, Main Floor Primary Bedroom, Primary Bathroom, Primary Bedroom, Primary Suite, Multi-Level Bedroom, Separate Family Room, Two Primaries, Walk-In Closet, Walk-In Pantry |
| Has Cooling | Yes |
| Cooling Information | Central Air |
| InteriorFeatures Information | Built-in Features, Granite Counters, In-Law Floorplan, Open Floorplan, Pantry, Recessed Lighting, Two Story Ceilings |
| EntryLocation | Front Door |
| Entry Level | 1 |
| Has Spa | Yes |
| SpaDescription | Community |
| WindowFeatures | Custom Covering |
| SecuritySafety | Fire Sprinkler System, Security System |
| Main Level Bedrooms | 1 |
| Main Level Bathrooms | 2 |
EXTERIOR FEATURES
| Has Pool | No |
| Pool | Community |
| Has Patio | Yes |
| Patio | Covered |
WALKSCORE
MAP
MORTGAGE CALCULATOR
- Principal & Interest:
- Property Tax: $1,547
- Home Insurance:$119
- HOA Fees:$250
- Mortgage Insurance:
PRICE HISTORY
| Date | Event | Price |
| 07/20/2023 | Active | $1,450,000 |
| 07/18/2023 | Pending | $1,450,000 |
| 07/07/2023 | Price Change | $1,450,000 (-3.33%) |
| 06/22/2023 | Listed | $1,499,999 |

Topfind Realty
REALTOR®
(844)-333-8033
Questions? Contact today.
Interested in buying or selling a home similar to 18348 Cachet Way?
Canyon Country Similar Properties
Listing provided courtesy of Tina Grigorian, Pinnacle Estate Properties. Based on information from California Regional Multiple Listing Service, Inc. as of #Date#. This information is for your personal, non-commercial use and may not be used for any purpose other than to identify prospective properties you may be interested in purchasing. Display of MLS data is usually deemed reliable but is NOT guaranteed accurate by the MLS. Buyers are responsible for verifying the accuracy of all information and should investigate the data themselves or retain appropriate professionals. Information from sources other than the Listing Agent may have been included in the MLS data. Unless otherwise specified in writing, Broker/Agent has not and will not verify any information obtained from other sources. The Broker/Agent providing the information contained herein may or may not have been the Listing and/or Selling Agent.
