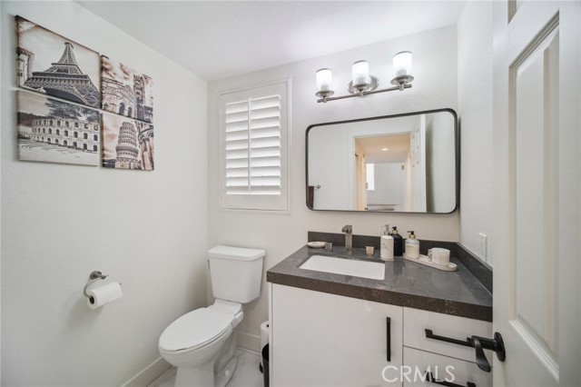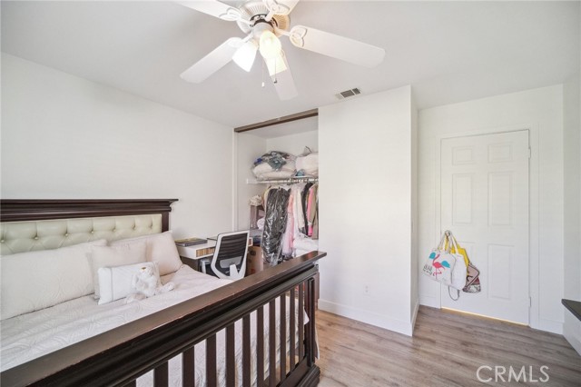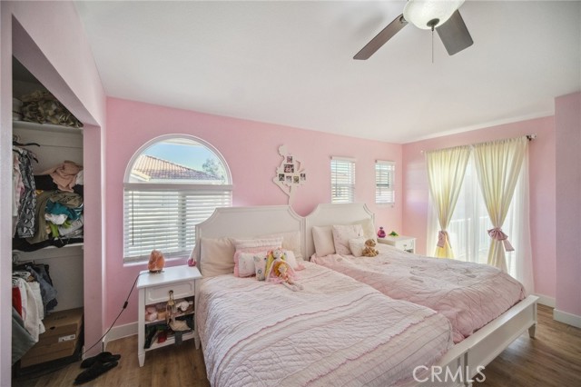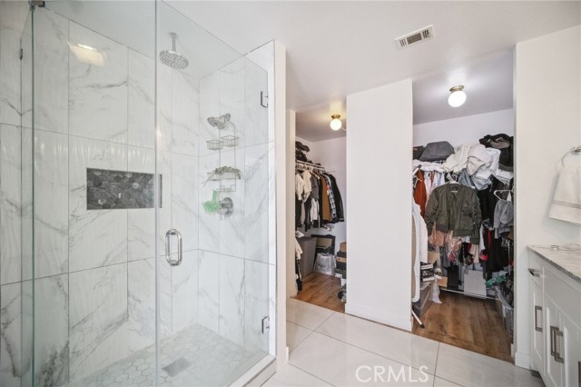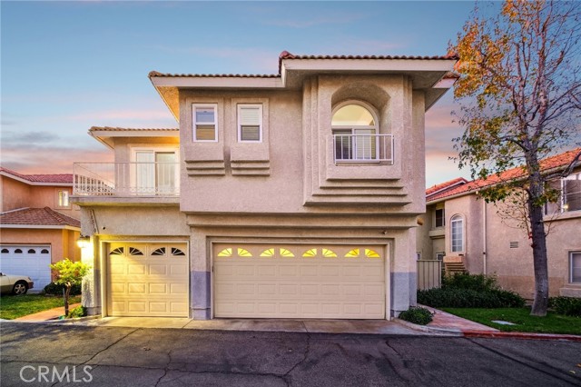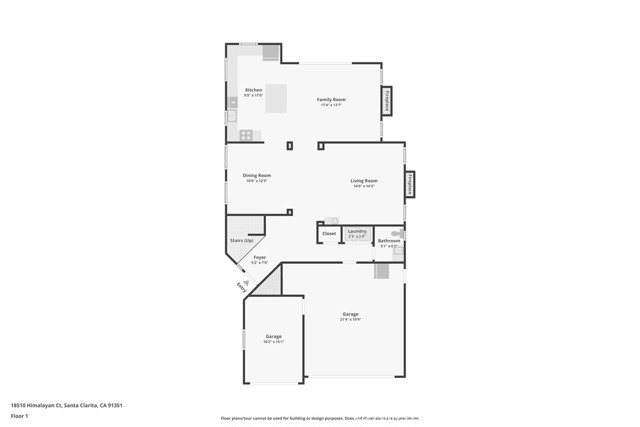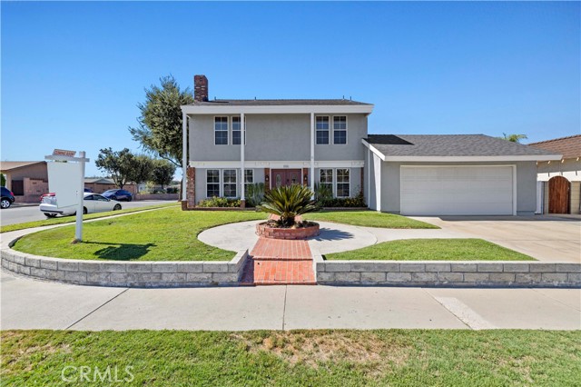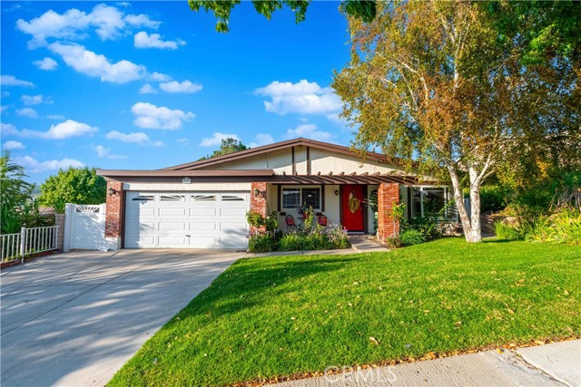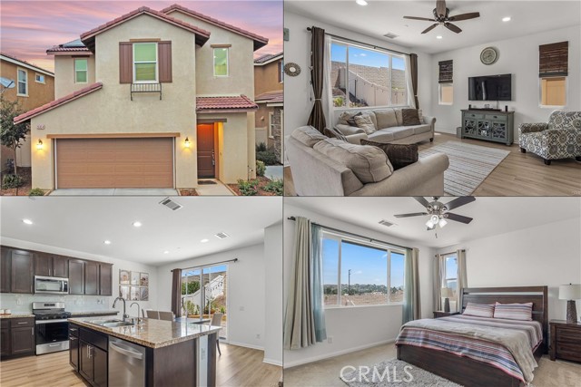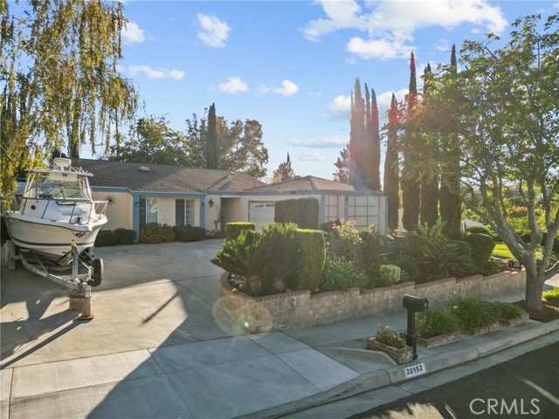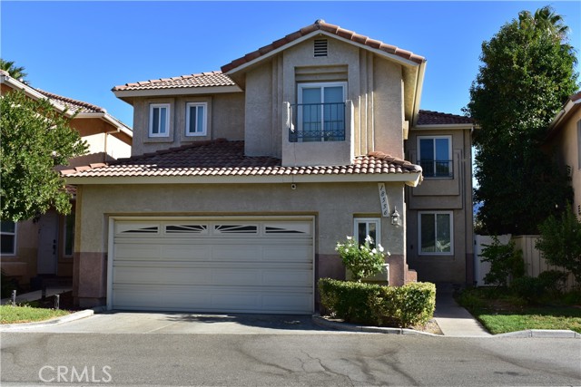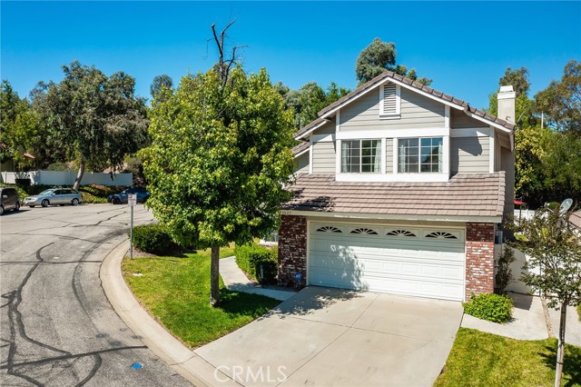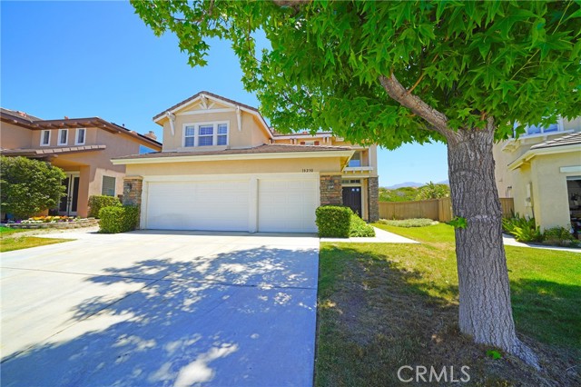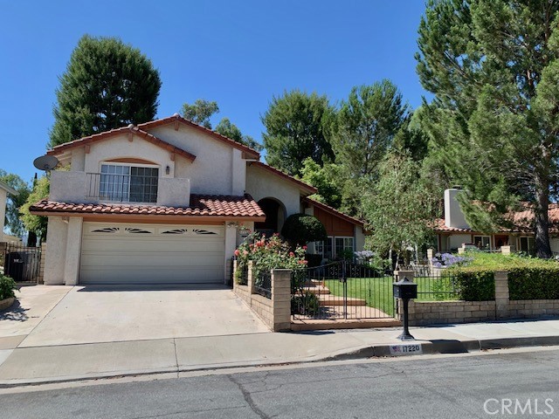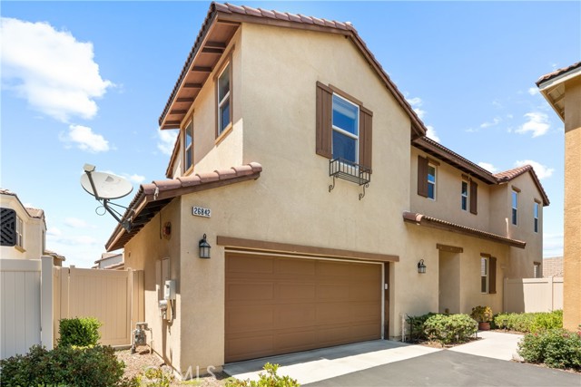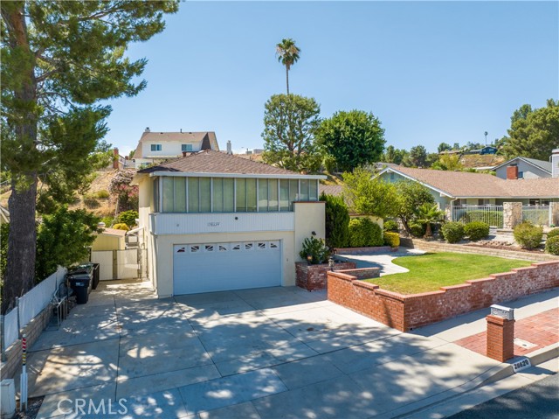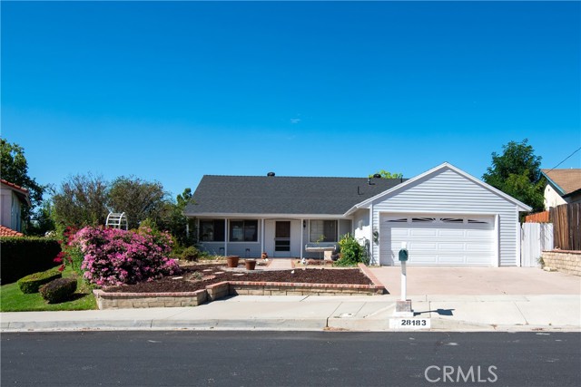18510 Himalayan Court
Canyon Country, CA 91351
Stunning beautifully remodeled VIEW home located in desirable hills of Canyon Country. Walk in through the custom wrought iron door and be amazed what this tru stunner has to offer. Features include 4 bedrooms and 2.5 remodeled baths with 2526 sqft of living space, large living room with two story tall ceilings offers a cozy fireplace a wet bar and endless natural light, formal dining area, large family room with second modern fireplace opens to the one of a kind custom built chef's kitchen with large center island, top of the line quartz counters, soft close cabinets and stainless steel appliances. The primary suite offers a huge walk in closet and large balcony with VIEWS galore, large ensuite primary bathroom offers a tub and stand up shower with floor to ceiling porcelain tile. Additional features include updated dual pane windows and sliding doors, updated tankless wanter heater, updated pluming, security cameras, three car attached garage with direct access and so much more. This is a true entertainers home located in the beautiful Shangri Community.
PROPERTY INFORMATION
| MLS # | SR24230093 | Lot Size | 99,338 Sq. Ft. |
| HOA Fees | $200/Monthly | Property Type | Single Family Residence |
| Price | $ 889,000
Price Per SqFt: $ 352 |
DOM | 380 Days |
| Address | 18510 Himalayan Court | Type | Residential |
| City | Canyon Country | Sq.Ft. | 2,526 Sq. Ft. |
| Postal Code | 91351 | Garage | 3 |
| County | Los Angeles | Year Built | 1988 |
| Bed / Bath | 4 / 2.5 | Parking | 3 |
| Built In | 1988 | Status | Active |
INTERIOR FEATURES
| Has Laundry | Yes |
| Laundry Information | In Closet, Inside |
| Has Fireplace | Yes |
| Fireplace Information | Family Room, Living Room |
| Has Appliances | Yes |
| Kitchen Appliances | Dishwasher, Electric Cooktop, Disposal, Water Line to Refrigerator |
| Kitchen Information | Built-in Trash/Recycling, Kitchen Island, Kitchen Open to Family Room, Quartz Counters, Remodeled Kitchen, Self-closing cabinet doors, Self-closing drawers |
| Kitchen Area | Breakfast Counter / Bar, Dining Room |
| Has Heating | Yes |
| Heating Information | Central, Fireplace(s) |
| Room Information | All Bedrooms Up, Entry, Family Room, Foyer, Galley Kitchen, Jack & Jill, Kitchen, Laundry, Living Room, Primary Bathroom, Primary Bedroom, Primary Suite, Walk-In Closet |
| Has Cooling | Yes |
| Cooling Information | Central Air, Whole House Fan |
| Flooring Information | Laminate, Tile |
| InteriorFeatures Information | Balcony, Ceiling Fan(s), High Ceilings, Quartz Counters, Recessed Lighting, Wet Bar |
| EntryLocation | 1 |
| Entry Level | 1 |
| Has Spa | No |
| SpaDescription | None |
| WindowFeatures | Double Pane Windows, Screens, Skylight(s) |
| SecuritySafety | Carbon Monoxide Detector(s), Smoke Detector(s) |
| Bathroom Information | Bathtub, Low Flow Toilet(s), Double sinks in bath(s), Double Sinks in Primary Bath, Exhaust fan(s), Remodeled, Soaking Tub |
| Main Level Bedrooms | 0 |
| Main Level Bathrooms | 1 |
EXTERIOR FEATURES
| ExteriorFeatures | Lighting |
| FoundationDetails | Slab |
| Roof | Spanish Tile |
| Has Pool | No |
| Pool | None |
| Has Patio | Yes |
| Patio | Patio Open, Rear Porch, Tile |
| Has Fence | Yes |
| Fencing | Vinyl, Wood, Wrought Iron |
WALKSCORE
MAP
MORTGAGE CALCULATOR
- Principal & Interest:
- Property Tax: $948
- Home Insurance:$119
- HOA Fees:$200
- Mortgage Insurance:
PRICE HISTORY
| Date | Event | Price |
| 11/13/2024 | Listed | $889,000 |

Topfind Realty
REALTOR®
(844)-333-8033
Questions? Contact today.
Use a Topfind agent and receive a cash rebate of up to $8,890
Canyon Country Similar Properties
Listing provided courtesy of Gary Keshishyan, Pinnacle Estate Properties. Based on information from California Regional Multiple Listing Service, Inc. as of #Date#. This information is for your personal, non-commercial use and may not be used for any purpose other than to identify prospective properties you may be interested in purchasing. Display of MLS data is usually deemed reliable but is NOT guaranteed accurate by the MLS. Buyers are responsible for verifying the accuracy of all information and should investigate the data themselves or retain appropriate professionals. Information from sources other than the Listing Agent may have been included in the MLS data. Unless otherwise specified in writing, Broker/Agent has not and will not verify any information obtained from other sources. The Broker/Agent providing the information contained herein may or may not have been the Listing and/or Selling Agent.





















