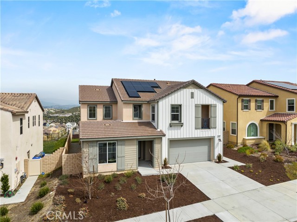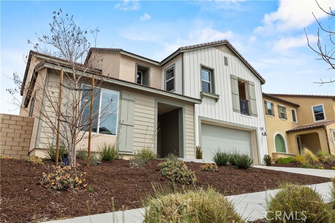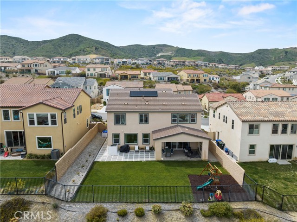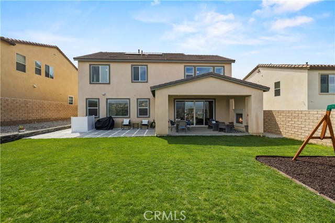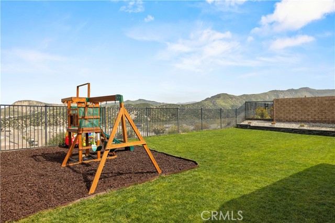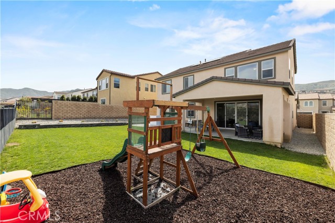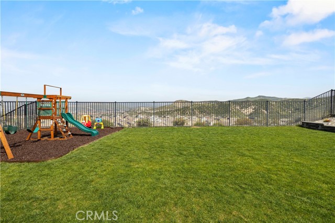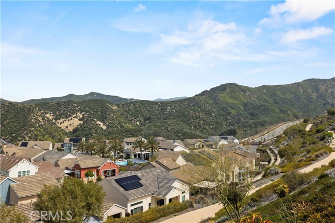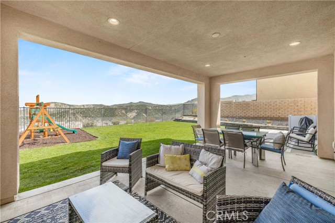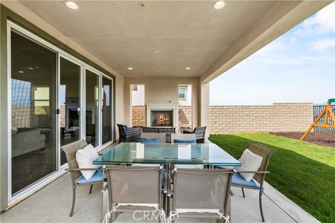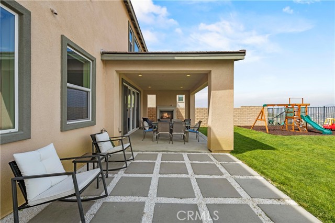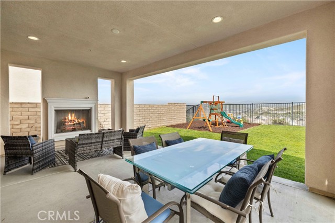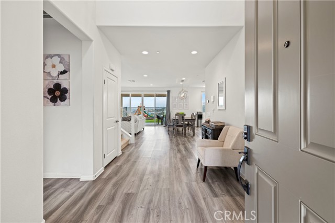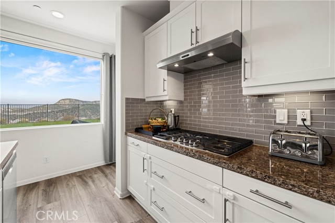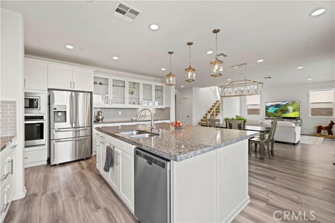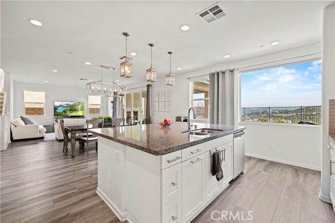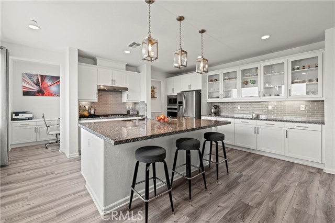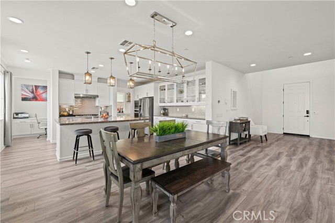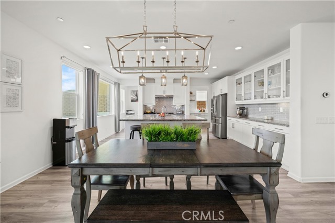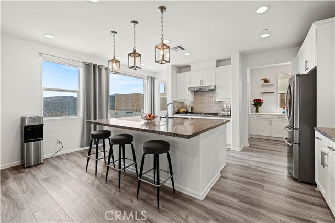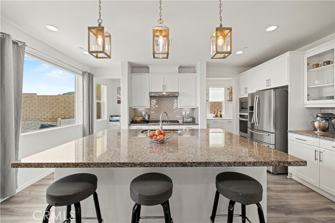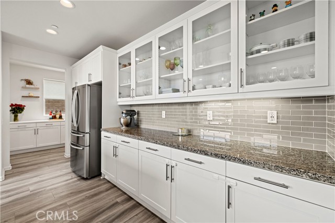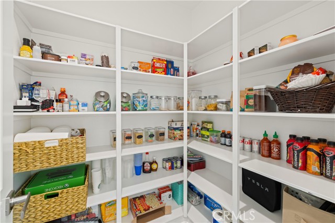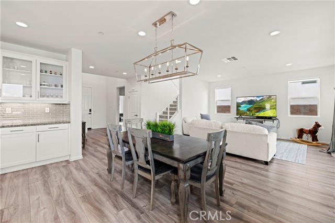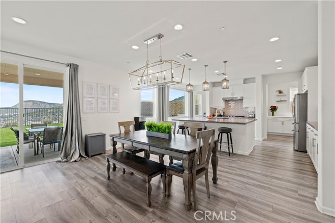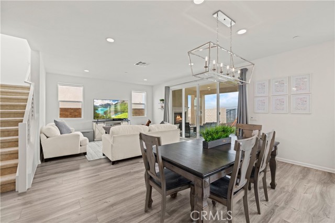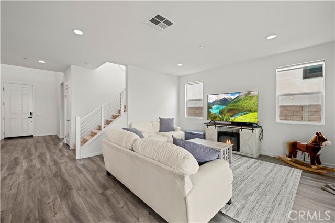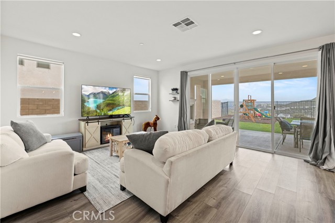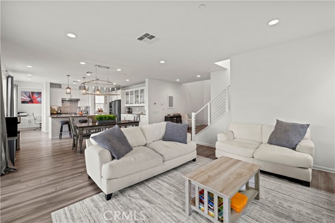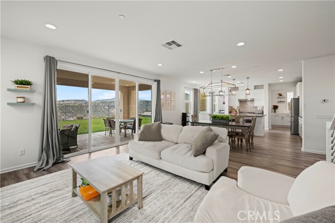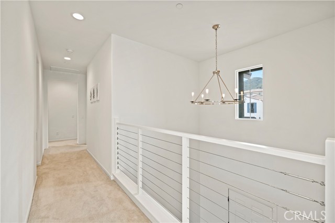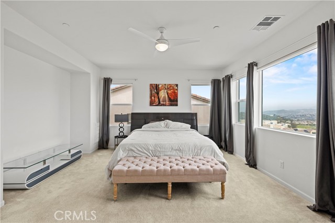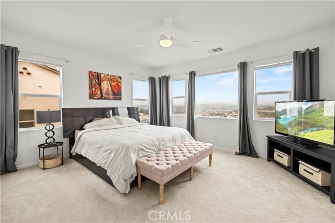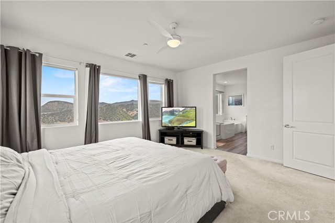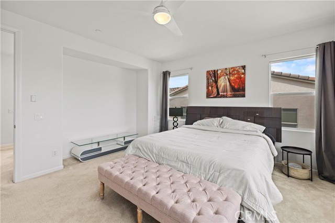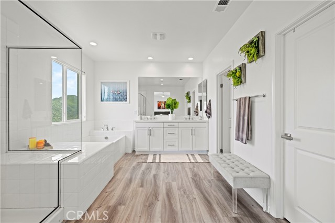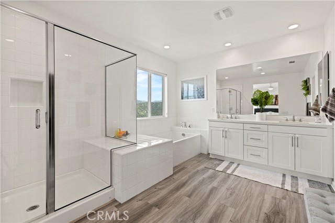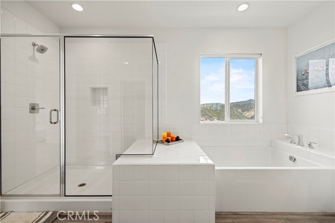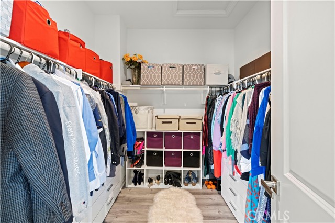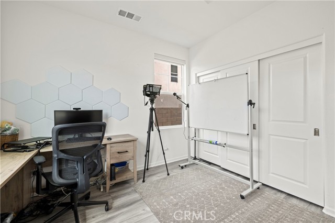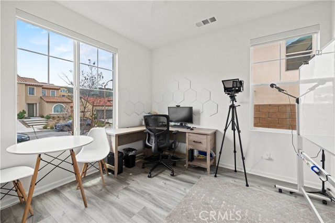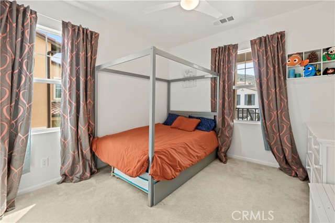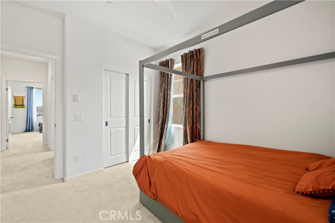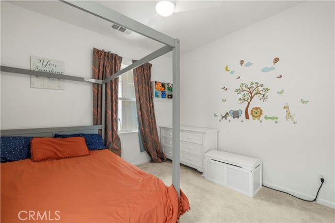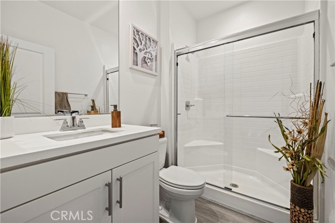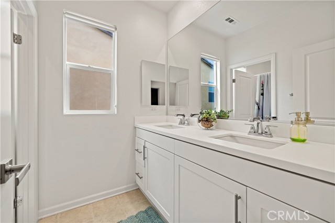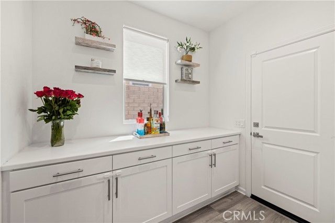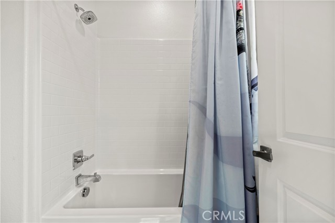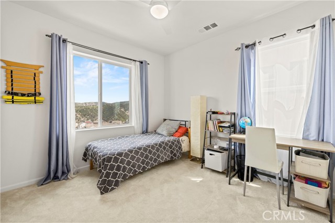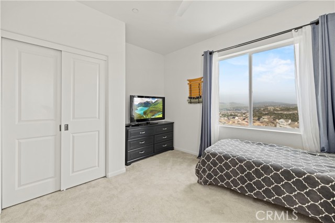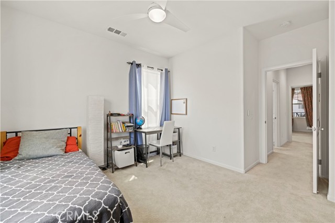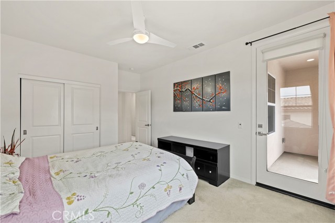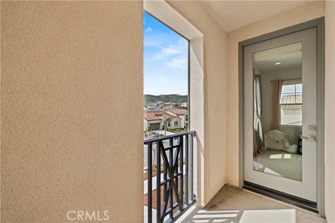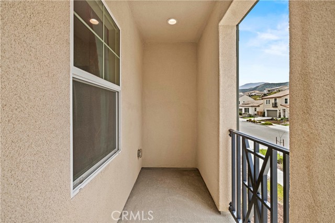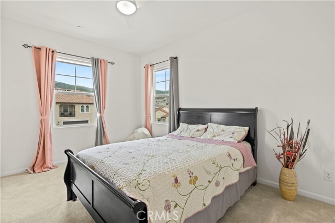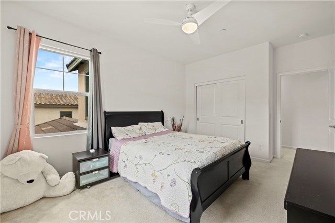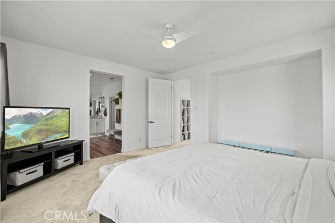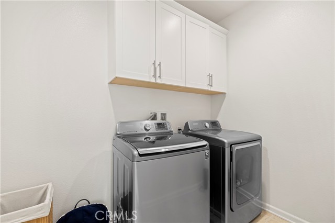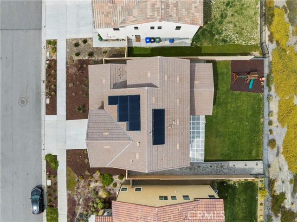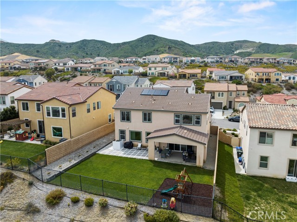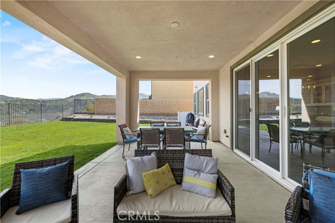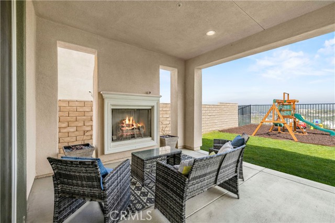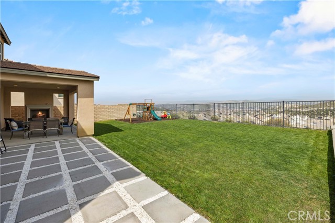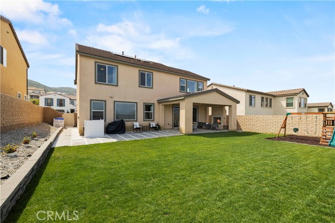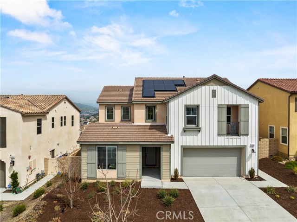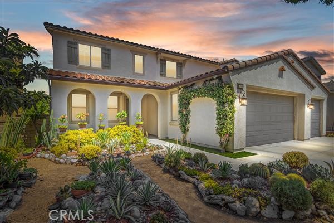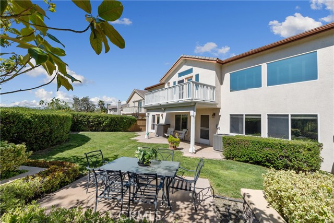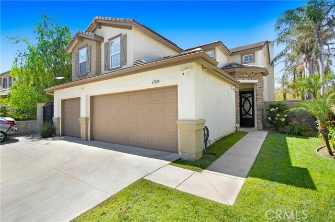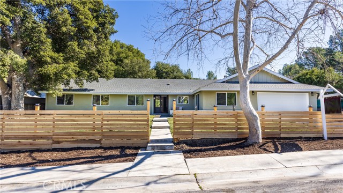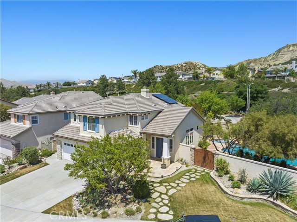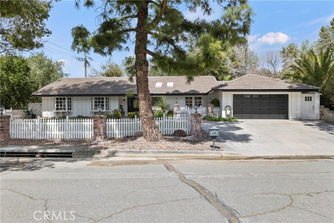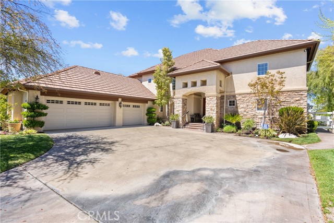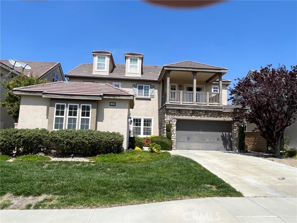18751 Cedar Crest Drive
Canyon Country, CA 91387
Sold
18751 Cedar Crest Drive
Canyon Country, CA 91387
Sold
Welcome home to Aliento! This quintessential masterpiece strikes the perfect balance of modern contemporary style while keeping with the traditional comforts of home. Double sliding glass doors open up to the huge backyard with incredible views and fantastic outdoor living room with fireplace. Beautiful landscaping and playset are sure to keep adults and children entertained. Natural wood look laminate flooring downstairs, upgraded carpet upstairs, granite and quartz countertops, glass backsplash in spacious kitchen, elegant glass accents to cabinetry, and upgraded Whirlpool appliances. Entry has designer chandelier and the upgraded staircase adds to the elegance of the home. Solar panels are PAID and ceiling fans add to the efficiency of your new home. Primary bath with seamless shower doors and relaxing soaker tub with undermount sinks and convenient upstairs laundry room. Pendant and upgraded lighting add the perfect touch to the large center island and dining area. The large pantry has plenty of shelf space for storage. Aliento’s exclusive community features resort-like amenities such as pools (including a kids' pool), cabanas, spa, clubhouse, play areas, event lawn, fitness center, BBQ areas, dog park, and so much more all for one low HOA fee! Access to all Santa Clarita has to offer including dining, coffee, shopping, excellent schools, great freeway access, parks, hiking and biking trails, and more! Rumors of a brand new Trader Joe's coming soon too! Only ONE low mello roos!
PROPERTY INFORMATION
| MLS # | SR24077491 | Lot Size | 6,447 Sq. Ft. |
| HOA Fees | $243/Monthly | Property Type | Single Family Residence |
| Price | $ 1,200,000
Price Per SqFt: $ 432 |
DOM | 465 Days |
| Address | 18751 Cedar Crest Drive | Type | Residential |
| City | Canyon Country | Sq.Ft. | 2,776 Sq. Ft. |
| Postal Code | 91387 | Garage | 2 |
| County | Los Angeles | Year Built | 2021 |
| Bed / Bath | 5 / 3 | Parking | 2 |
| Built In | 2021 | Status | Closed |
| Sold Date | 2024-06-11 |
INTERIOR FEATURES
| Has Laundry | Yes |
| Laundry Information | Individual Room, Upper Level |
| Has Fireplace | Yes |
| Fireplace Information | Family Room, Outside, Patio, Gas, Gas Starter |
| Has Appliances | Yes |
| Kitchen Appliances | Built-In Range, Convection Oven, Dishwasher, Disposal, Gas Oven, Gas Range, Gas Cooktop, Gas Water Heater, High Efficiency Water Heater, Microwave, Water Heater |
| Kitchen Information | Butler's Pantry, Granite Counters, Kitchen Island, Kitchen Open to Family Room, Pots & Pan Drawers, Walk-In Pantry |
| Kitchen Area | Breakfast Counter / Bar, Family Kitchen, In Family Room, In Kitchen |
| Has Heating | Yes |
| Heating Information | Central, Fireplace(s), Solar |
| Room Information | Family Room, Kitchen, Laundry, Main Floor Bedroom, Walk-In Closet, Walk-In Pantry |
| Has Cooling | Yes |
| Cooling Information | Central Air |
| Flooring Information | Carpet, Laminate |
| InteriorFeatures Information | Block Walls, Built-in Features, Ceiling Fan(s), Granite Counters, High Ceilings, Open Floorplan, Pantry, Quartz Counters, Recessed Lighting |
| DoorFeatures | Sliding Doors |
| EntryLocation | 1 |
| Entry Level | 1 |
| Has Spa | Yes |
| SpaDescription | Community |
| SecuritySafety | Carbon Monoxide Detector(s), Gated Community, Smoke Detector(s) |
| Bathroom Information | Bathtub, Shower, Double sinks in bath(s), Double Sinks in Primary Bath, Exhaust fan(s), Linen Closet/Storage, Main Floor Full Bath, Quartz Counters, Separate tub and shower, Soaking Tub, Vanity area, Walk-in shower |
| Main Level Bedrooms | 1 |
| Main Level Bathrooms | 1 |
EXTERIOR FEATURES
| FoundationDetails | Slab |
| Roof | Tile |
| Has Pool | No |
| Pool | Community |
| Has Patio | Yes |
| Patio | Covered, Patio, Patio Open, Front Porch, Rear Porch, See Remarks, Slab |
| Has Fence | Yes |
| Fencing | Block |
WALKSCORE
MAP
MORTGAGE CALCULATOR
- Principal & Interest:
- Property Tax: $1,280
- Home Insurance:$119
- HOA Fees:$243
- Mortgage Insurance:
PRICE HISTORY
| Date | Event | Price |
| 05/01/2024 | Price Change | $1,200,000 (-4.00%) |
| 04/19/2024 | Listed | $1,250,000 |

Topfind Realty
REALTOR®
(844)-333-8033
Questions? Contact today.
Interested in buying or selling a home similar to 18751 Cedar Crest Drive?
Canyon Country Similar Properties
Listing provided courtesy of Jennifer Getz, The Getz It Sold Team. Based on information from California Regional Multiple Listing Service, Inc. as of #Date#. This information is for your personal, non-commercial use and may not be used for any purpose other than to identify prospective properties you may be interested in purchasing. Display of MLS data is usually deemed reliable but is NOT guaranteed accurate by the MLS. Buyers are responsible for verifying the accuracy of all information and should investigate the data themselves or retain appropriate professionals. Information from sources other than the Listing Agent may have been included in the MLS data. Unless otherwise specified in writing, Broker/Agent has not and will not verify any information obtained from other sources. The Broker/Agent providing the information contained herein may or may not have been the Listing and/or Selling Agent.
