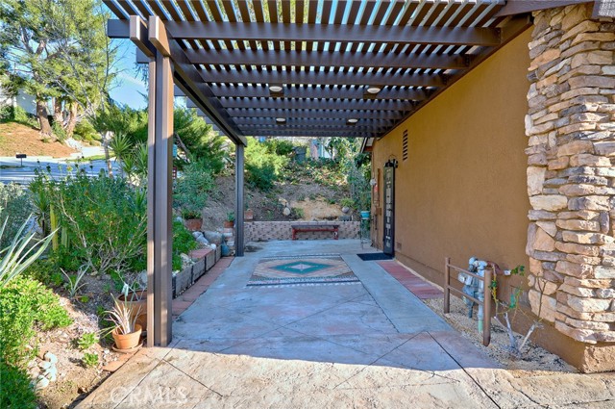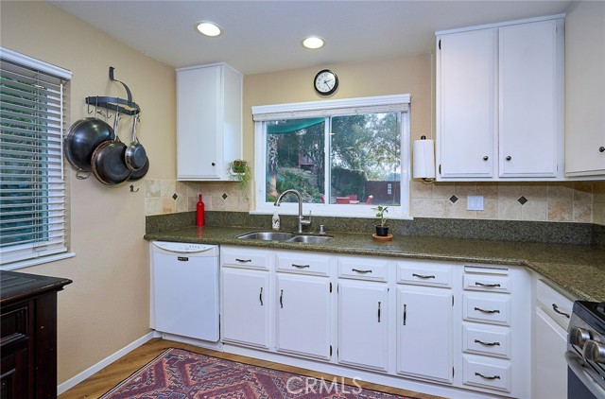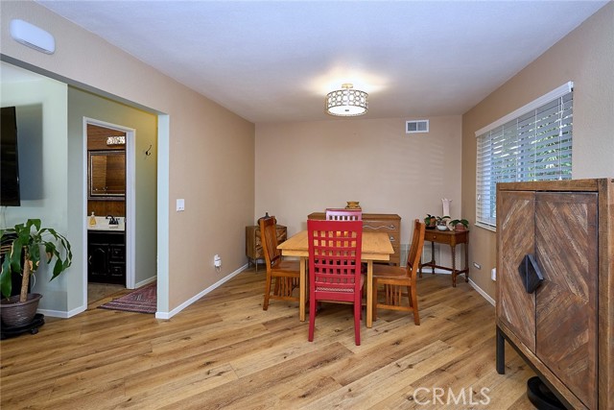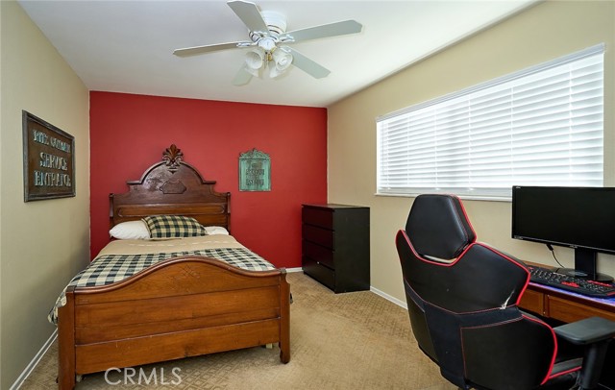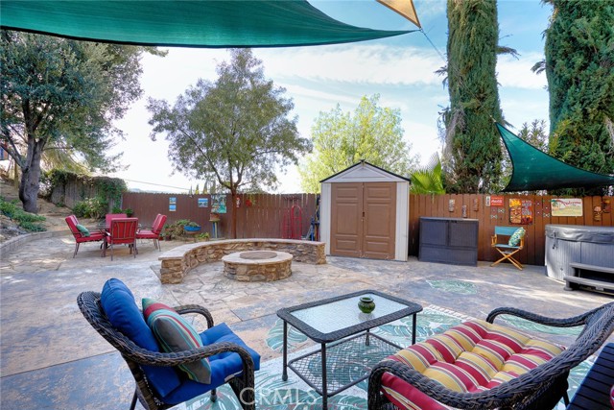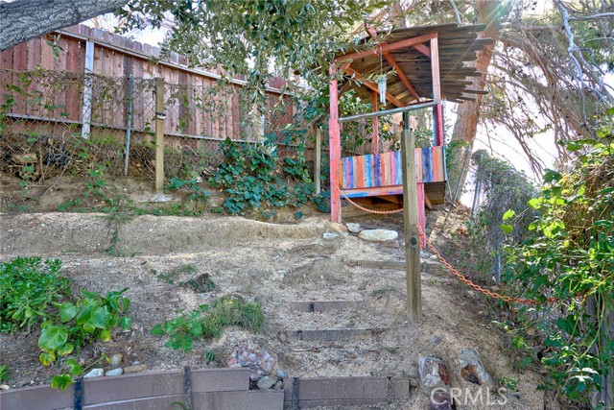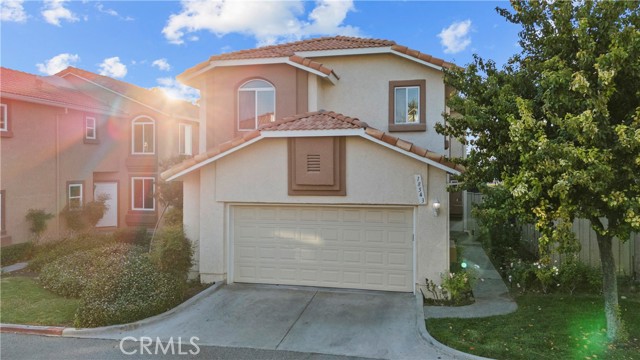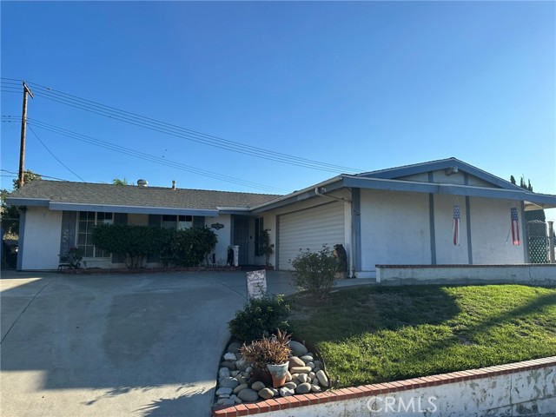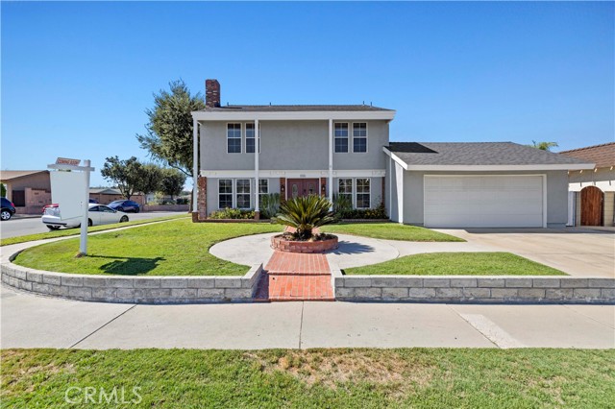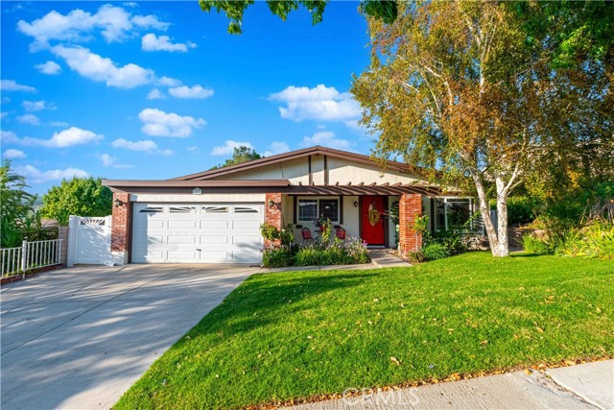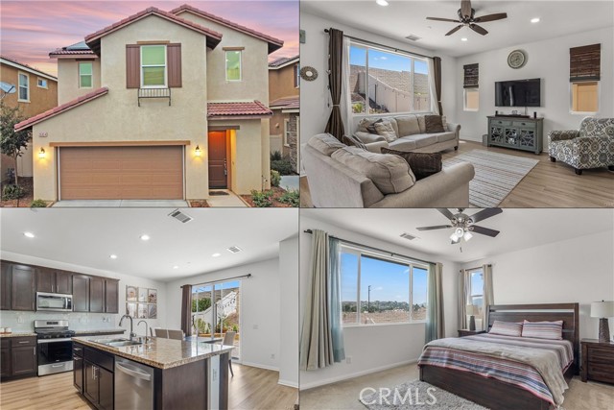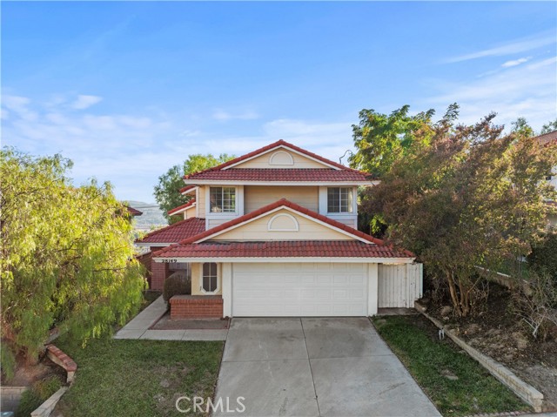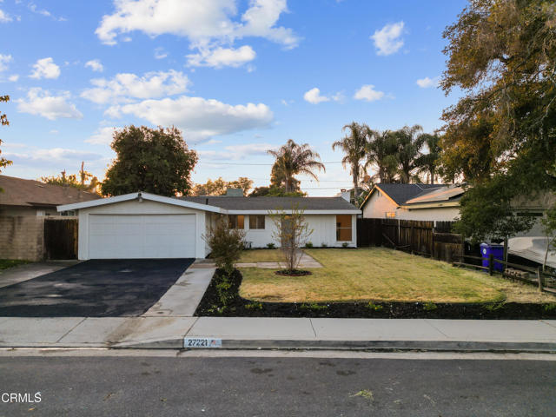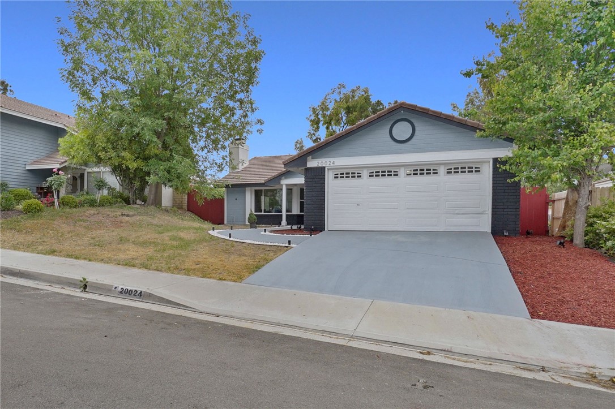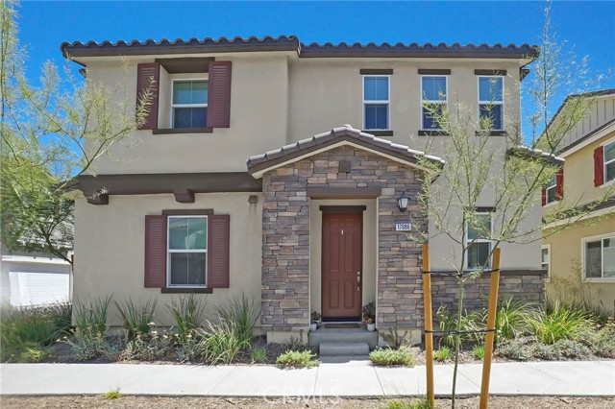18846 Vicci Street
Canyon Country, CA 91351
Sold
18846 Vicci Street
Canyon Country, CA 91351
Sold
Welcome to this Beautifully Appointed Vista del Oro Home! Upon arrival, you are greeted by a gorgeous living room with plenty of natural light, new flooring and surround sound speakers. As you walk through the home and into the open kitchen, you will see the beautiful view of the private backyard. The kitchen has granite counter tops, Travertine backsplash and an open space to the dining area which is great for entertaining. Downstairs also has a half bath. Upstairs are 4 bedrooms, ( 1 being used by seller as an office). The primary bedroom includes a walk in closet with organizers. The primary bathroom features a granite vanity and travertine shower. Remodeled full bath located upstairs for the remaining 3 bedrooms to share. The very private and spacious backyard includes, decomposed granite, gravel and drought tolerant plants, hot tub, built-in fire pit with sitting area, and lots of space for a dining table and entertaining. Additional features include; Owned SOLAR, Custom built Alumawood patio cover, EV 220 outlet, newer AC unit, updated irrigation system and much more. This home has lots of curb appeal with it's long driveway and relaxing sitting area with water fall just outside the front door. This property is one of a kind!
PROPERTY INFORMATION
| MLS # | BB23021342 | Lot Size | 7,779 Sq. Ft. |
| HOA Fees | $0/Monthly | Property Type | Single Family Residence |
| Price | $ 749,900
Price Per SqFt: $ 470 |
DOM | 1025 Days |
| Address | 18846 Vicci Street | Type | Residential |
| City | Canyon Country | Sq.Ft. | 1,595 Sq. Ft. |
| Postal Code | 91351 | Garage | 2 |
| County | Los Angeles | Year Built | 1972 |
| Bed / Bath | 4 / 2.5 | Parking | 2 |
| Built In | 1972 | Status | Closed |
| Sold Date | 2023-03-15 |
INTERIOR FEATURES
| Has Laundry | Yes |
| Laundry Information | Dryer Included, In Garage, Washer Included |
| Has Fireplace | No |
| Fireplace Information | None |
| Has Appliances | Yes |
| Kitchen Appliances | Dishwasher, Gas Range, Refrigerator |
| Kitchen Information | Granite Counters, Kitchenette |
| Kitchen Area | Dining Room |
| Has Heating | Yes |
| Heating Information | Central, Solar |
| Room Information | All Bedrooms Up, Walk-In Closet |
| Has Cooling | Yes |
| Cooling Information | Central Air |
| Flooring Information | Carpet, Stone, Tile, Vinyl |
| InteriorFeatures Information | Ceiling Fan(s), Recessed Lighting |
| Has Spa | Yes |
| SpaDescription | Above Ground |
| WindowFeatures | Blinds |
| SecuritySafety | Carbon Monoxide Detector(s), Fire Sprinkler System |
| Main Level Bedrooms | 0 |
| Main Level Bathrooms | 1 |
EXTERIOR FEATURES
| ExteriorFeatures | Lighting |
| Has Pool | No |
| Pool | None |
| Has Fence | Yes |
| Fencing | Chain Link, Stone |
| Has Sprinklers | Yes |
WALKSCORE
MAP
MORTGAGE CALCULATOR
- Principal & Interest:
- Property Tax: $800
- Home Insurance:$119
- HOA Fees:$0
- Mortgage Insurance:
PRICE HISTORY
| Date | Event | Price |
| 02/14/2023 | Pending | $749,900 |
| 02/07/2023 | Listed | $749,900 |

Topfind Realty
REALTOR®
(844)-333-8033
Questions? Contact today.
Interested in buying or selling a home similar to 18846 Vicci Street?
Canyon Country Similar Properties
Listing provided courtesy of Danielle Di Carlo, Beverly and Company, Inc.. Based on information from California Regional Multiple Listing Service, Inc. as of #Date#. This information is for your personal, non-commercial use and may not be used for any purpose other than to identify prospective properties you may be interested in purchasing. Display of MLS data is usually deemed reliable but is NOT guaranteed accurate by the MLS. Buyers are responsible for verifying the accuracy of all information and should investigate the data themselves or retain appropriate professionals. Information from sources other than the Listing Agent may have been included in the MLS data. Unless otherwise specified in writing, Broker/Agent has not and will not verify any information obtained from other sources. The Broker/Agent providing the information contained herein may or may not have been the Listing and/or Selling Agent.





