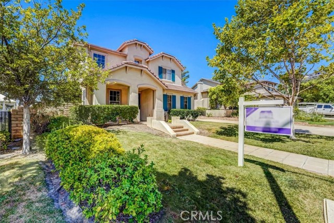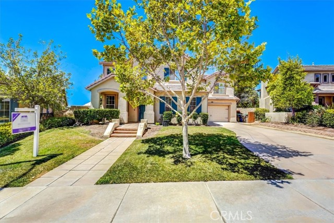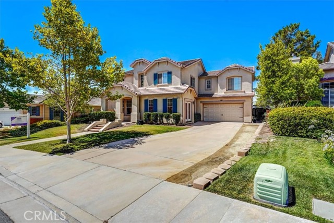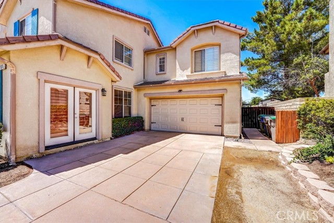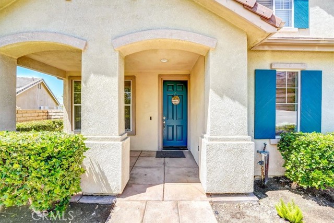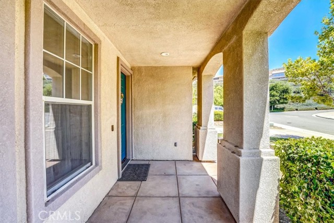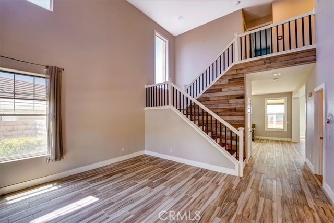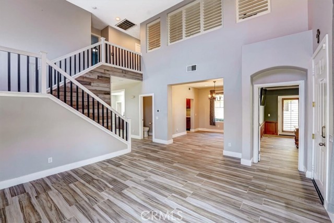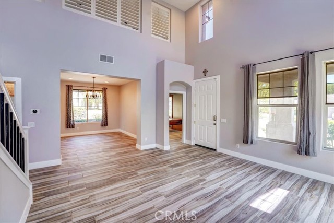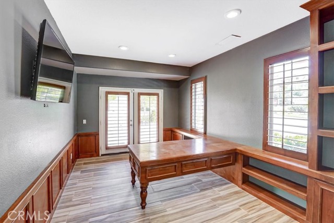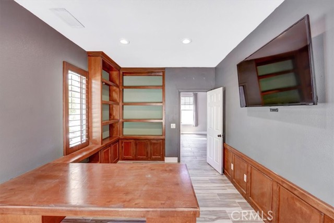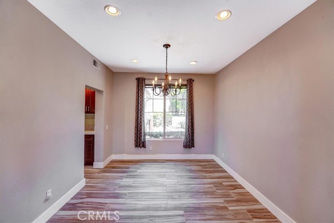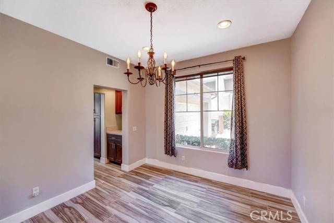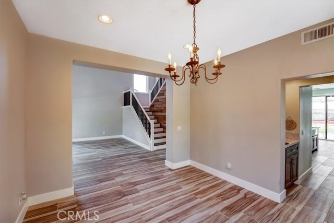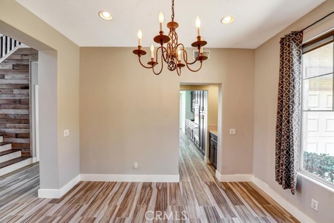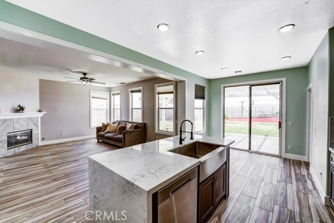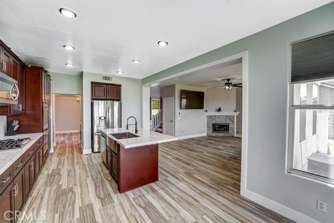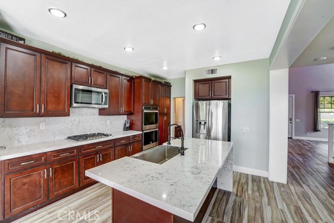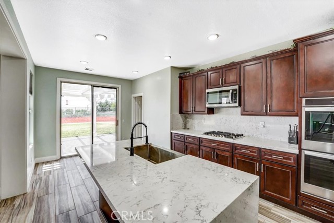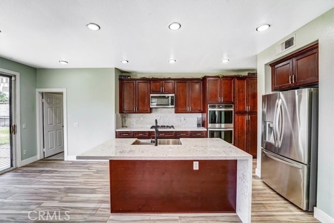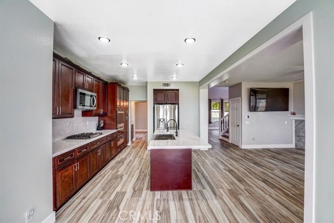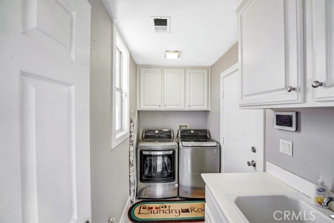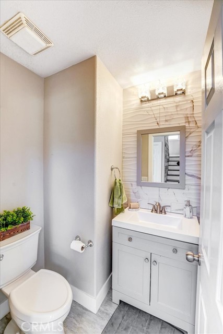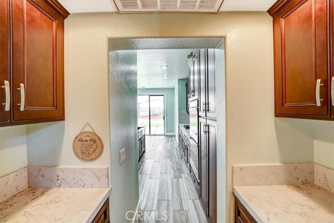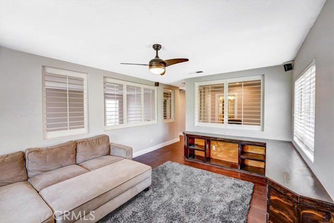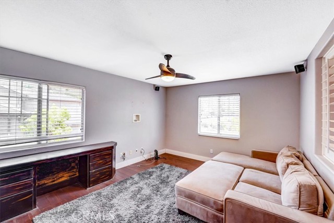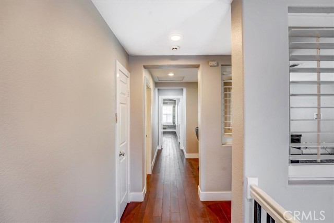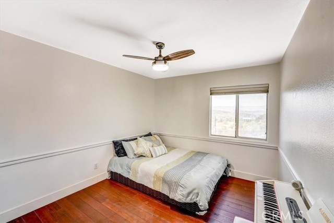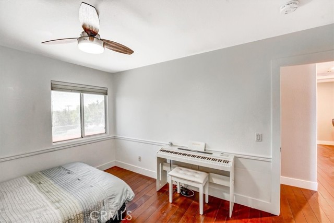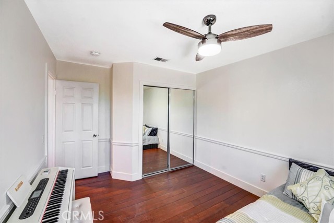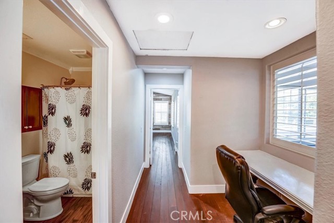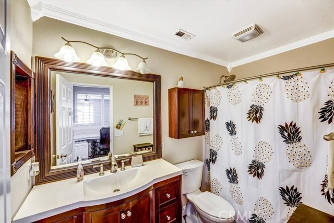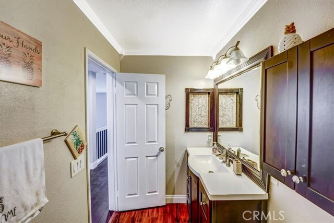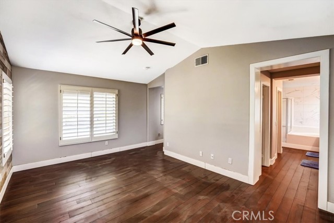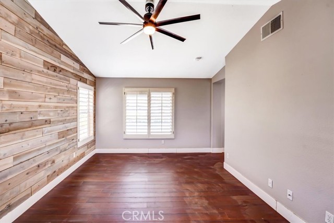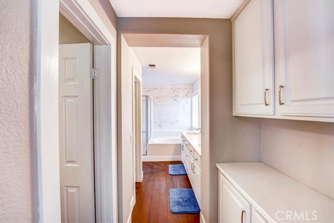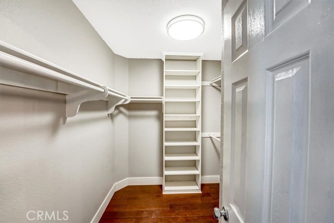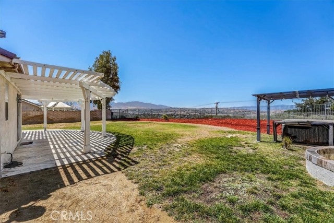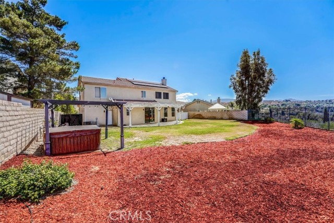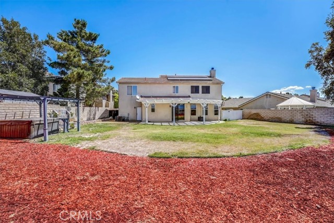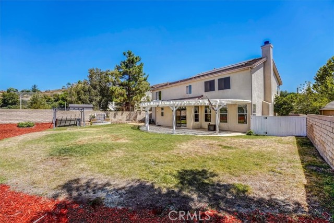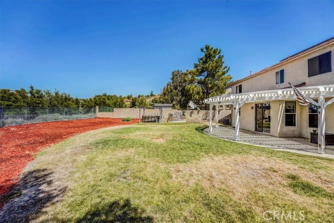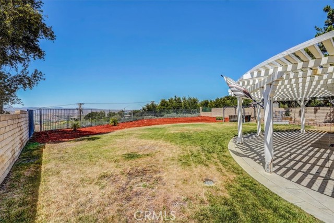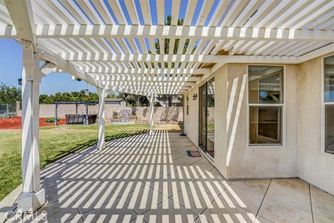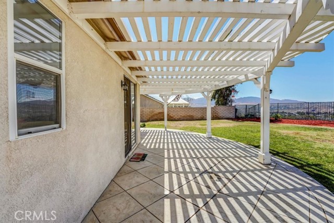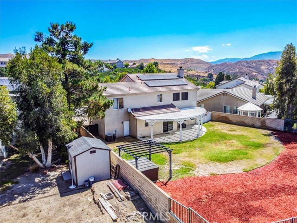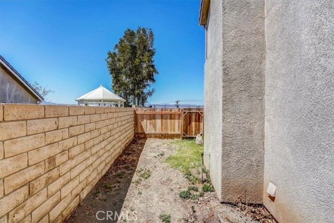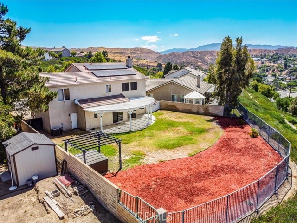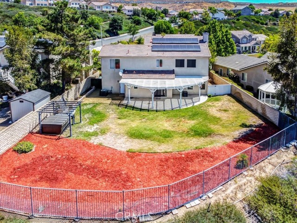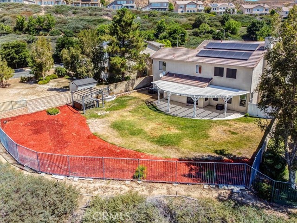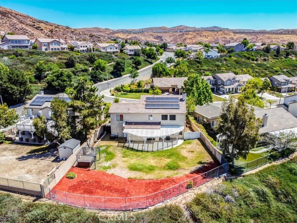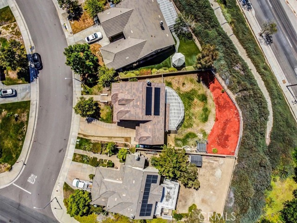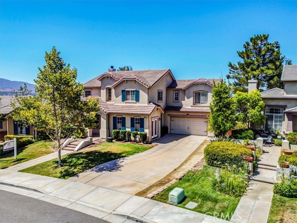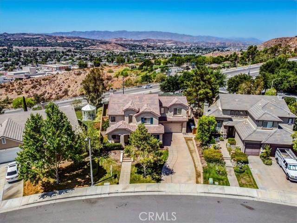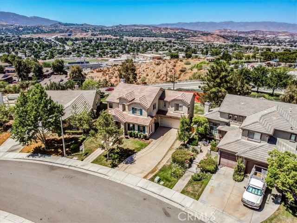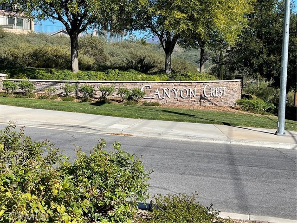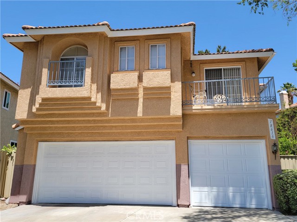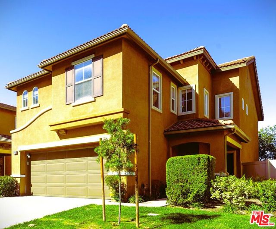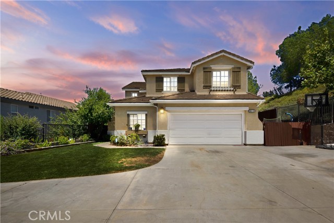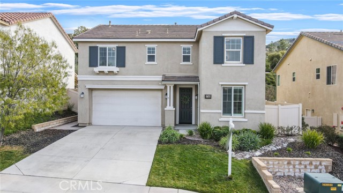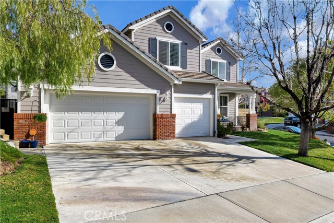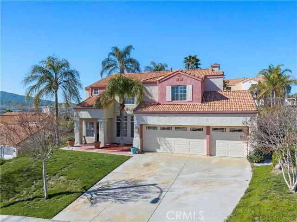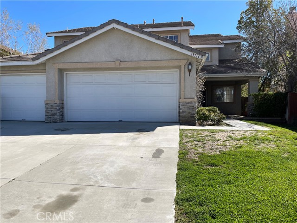19026 Saddleback Ridge Road
Canyon Country, CA 91351
Sold
19026 Saddleback Ridge Road
Canyon Country, CA 91351
Sold
BACK ON THE MARKET, THROUGH NO FAULT OF THE SELLERS. PRICE REDUCTED !!! The Best that Canyon Country has to offer. Ultra scenic views, city lights, rolling hills & spectacular views. This spacious turnkey 4 bed 3 bath RYLAND HOMES former model boasts approximately 1/3 of an acre with total lot size of 15,073 sqft. 2 lots with 2 separate APN numbers parcel 2802-040-041 is 8618 sqft and parcel 2802-040-042 is 6455 sqft. Builder upgrade of 3rd car garage to an Office with Built in Desk, Bookshelves, and cable phone line installed. Plantation Shutters throughout, custom tile floors that look like hardwood floors. New kitchen cabinets and counter tops, stainless steel appliances, 2 fireplaces, separate laundry room, alarm system, central air, formal dining room & Solar system. Covered Stamped Concrete Patio. Huge park-like backyard with expansive views overlooking the city. Back Yard has a fenced area for Animals or dog run. Across the street from the Todd Longshore Park. Upstairs flooring is Bamboo. Fireplace and Ceiling Fan in Family Room. Large Kitchen with Island. Upstairs Den Area with Built in Desks Shutters on area looking down on the Living Room (Could be a 5th bedroom.) Master Bedroom has a wooden accent wall and Ceiling Fan. Low HOA $ 75.00 per month.
PROPERTY INFORMATION
| MLS # | PW22059861 | Lot Size | 15,073 Sq. Ft. |
| HOA Fees | $75/Monthly | Property Type | Single Family Residence |
| Price | $ 899,888
Price Per SqFt: $ 391 |
DOM | 1181 Days |
| Address | 19026 Saddleback Ridge Road | Type | Residential |
| City | Canyon Country | Sq.Ft. | 2,303 Sq. Ft. |
| Postal Code | 91351 | Garage | 2 |
| County | Los Angeles | Year Built | 1999 |
| Bed / Bath | 4 / 3 | Parking | 2 |
| Built In | 1999 | Status | Closed |
| Sold Date | 2022-12-16 |
INTERIOR FEATURES
| Has Laundry | Yes |
| Laundry Information | Individual Room, See Remarks |
| Has Fireplace | Yes |
| Fireplace Information | Family Room |
| Has Appliances | Yes |
| Kitchen Appliances | Built-In Range, Dishwasher, Double Oven, Disposal, Microwave, Water Heater |
| Has Heating | Yes |
| Heating Information | Forced Air, See Remarks, Solar |
| Room Information | Bonus Room, Den, Family Room, Laundry, Living Room, See Remarks, Walk-In Closet |
| Has Cooling | Yes |
| Cooling Information | Central Air |
| InteriorFeatures Information | Ceiling Fan(s), High Ceilings, Wired for Sound |
| Main Level Bedrooms | 1 |
| Main Level Bathrooms | 1 |
EXTERIOR FEATURES
| Has Pool | No |
| Pool | None |
WALKSCORE
MAP
MORTGAGE CALCULATOR
- Principal & Interest:
- Property Tax: $960
- Home Insurance:$119
- HOA Fees:$75
- Mortgage Insurance:
PRICE HISTORY
| Date | Event | Price |
| 12/16/2022 | Sold | $900,000 |
| 12/06/2022 | Pending | $899,888 |
| 07/31/2022 | Price Change (Relisted) | $899,888 (-3.23%) |
| 07/16/2022 | Relisted | $929,888 |
| 05/18/2022 | Price Change | $958,888 (-3.03%) |
| 04/21/2022 | Price Change | $988,888 (-9.18%) |
| 04/04/2022 | Price Change | $1,088,888 (-8.41%) |
| 03/26/2022 | Listed | $1,188,888 |

Topfind Realty
REALTOR®
(844)-333-8033
Questions? Contact today.
Interested in buying or selling a home similar to 19026 Saddleback Ridge Road?
Canyon Country Similar Properties
Listing provided courtesy of David Tripp, Meridian R.E. and Investment. Based on information from California Regional Multiple Listing Service, Inc. as of #Date#. This information is for your personal, non-commercial use and may not be used for any purpose other than to identify prospective properties you may be interested in purchasing. Display of MLS data is usually deemed reliable but is NOT guaranteed accurate by the MLS. Buyers are responsible for verifying the accuracy of all information and should investigate the data themselves or retain appropriate professionals. Information from sources other than the Listing Agent may have been included in the MLS data. Unless otherwise specified in writing, Broker/Agent has not and will not verify any information obtained from other sources. The Broker/Agent providing the information contained herein may or may not have been the Listing and/or Selling Agent.
