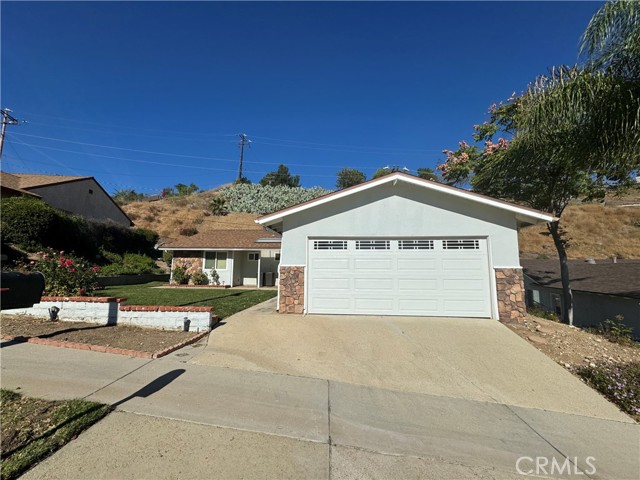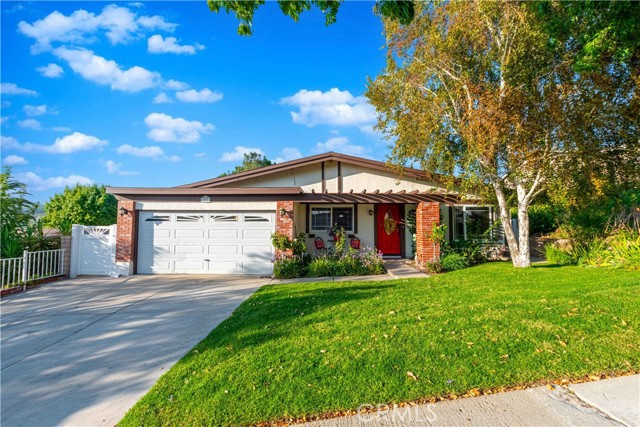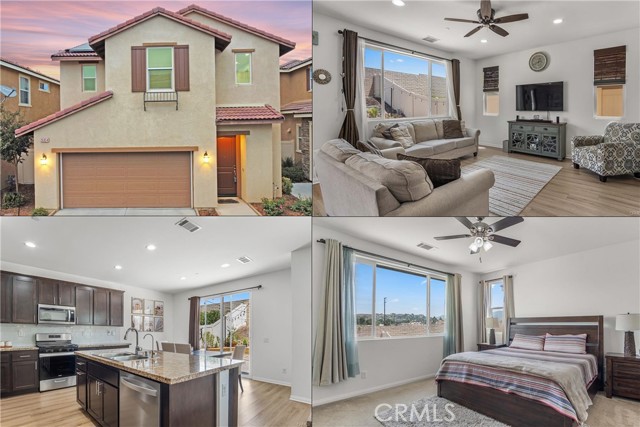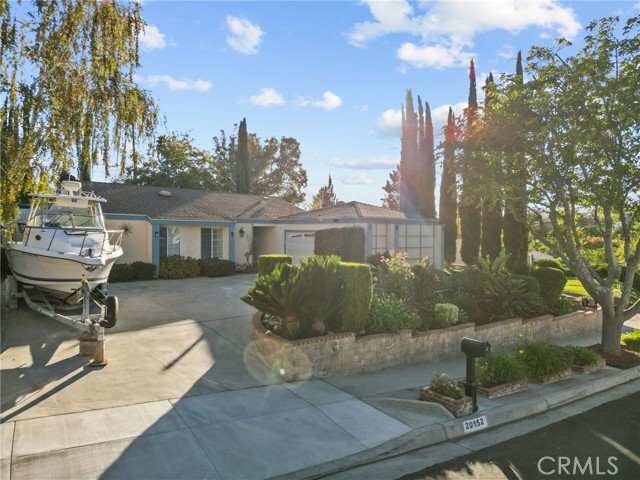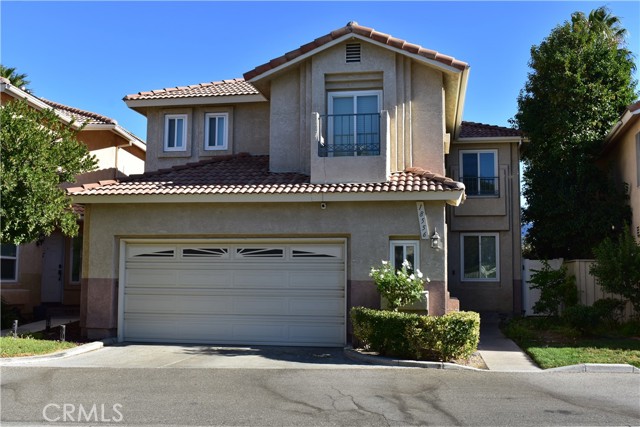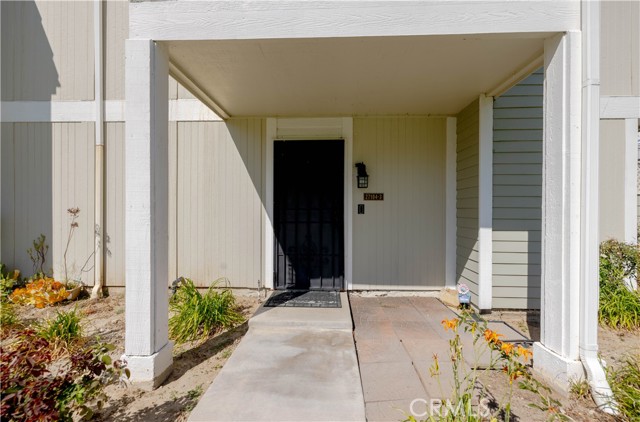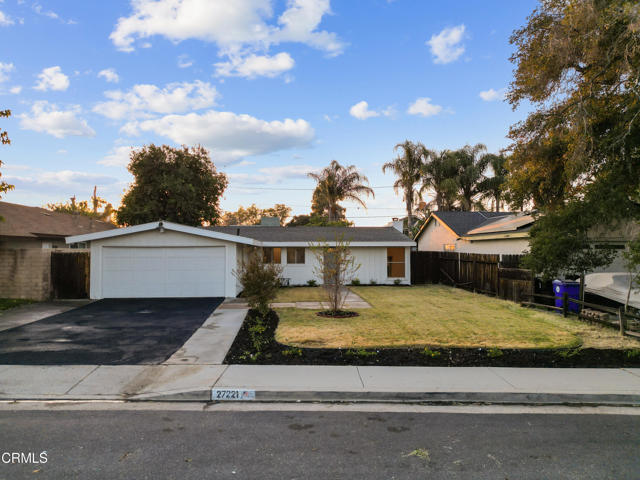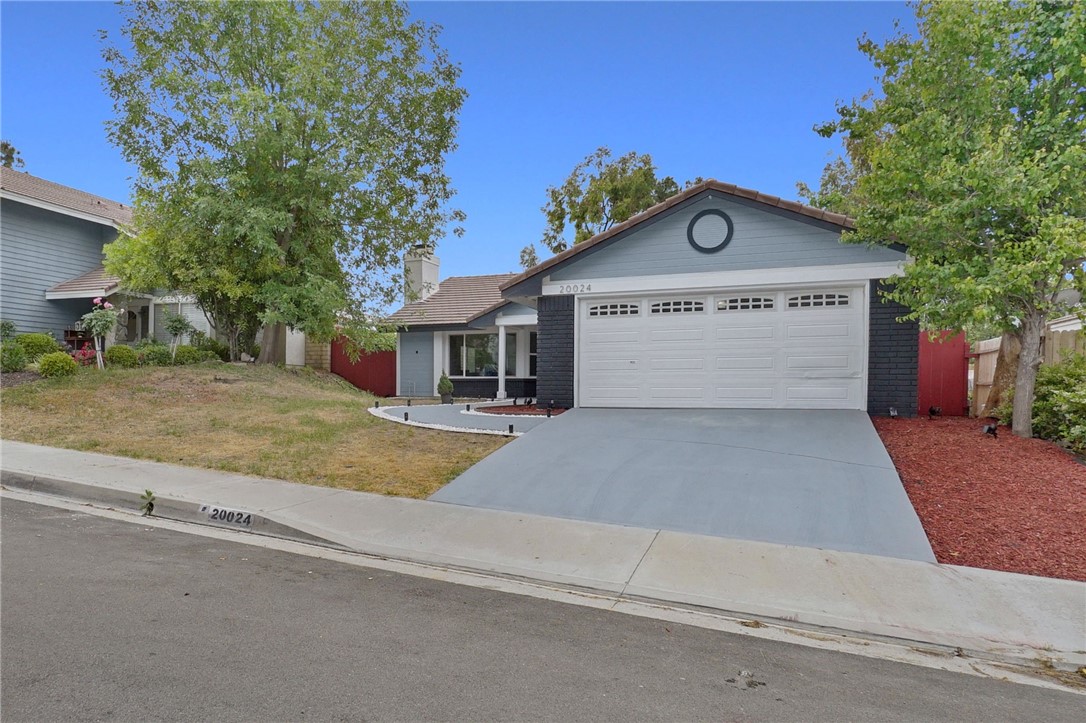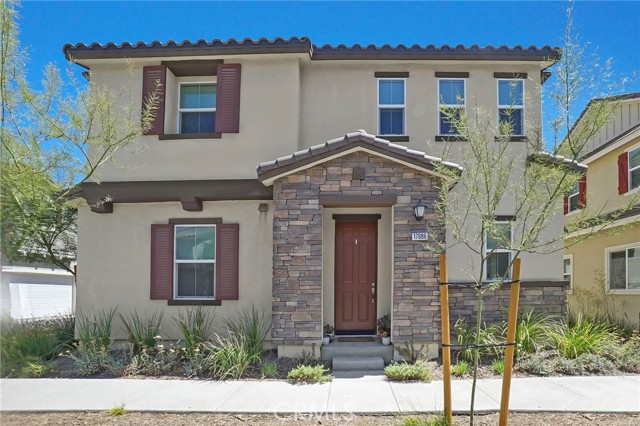19539 Aldbury Street
Canyon Country, CA 91351
Sold
19539 Aldbury Street
Canyon Country, CA 91351
Sold
INCREDIBLY CHARMING 3 bedroom and 2 bath SINGLE STORY detached home nestled on a tree lined street in the Skyblue tract of Canyon Country! Inviting feelings emanate as you enter this beautiful home that has been loved and has been tastefully upgraded with neutral finishes! Featuring remodeled kitchen and baths, recessed lighting, tile and wood like flooring and stone fireplace with a cozy hearth! This beautiful home boasts a remodeled kitchen with granite countertops, stainless steel range and microwave, maple colored cabinetry and center island with plenty of storage and opens to the dining and family room for seamless entertaining! The secondary bedrooms share an updated hall bath with granite counters and a shower/tub combo with tile walls! The primary bedroom is spacious with an ensuite bath featuring tile floors, granite counter and a walk in shower. The private backyard features the perfect balance of grass and concrete, along with peekaboo boo views of the city, covered patio and plenty of room for kids and pets to play! This home also includes a 2 car attached garage, dual panes windows, ring security system! A short distance to schools, shopping and just minutes to the 14 FWY! With no HOA and no Mello Roos...this is a home you will cherish for years to come!
PROPERTY INFORMATION
| MLS # | SR23197657 | Lot Size | 9,741 Sq. Ft. |
| HOA Fees | $0/Monthly | Property Type | Single Family Residence |
| Price | $ 699,000
Price Per SqFt: $ 564 |
DOM | 744 Days |
| Address | 19539 Aldbury Street | Type | Residential |
| City | Canyon Country | Sq.Ft. | 1,240 Sq. Ft. |
| Postal Code | 91351 | Garage | 2 |
| County | Los Angeles | Year Built | 1962 |
| Bed / Bath | 3 / 2 | Parking | 2 |
| Built In | 1962 | Status | Closed |
| Sold Date | 2024-01-17 |
INTERIOR FEATURES
| Has Laundry | Yes |
| Laundry Information | In Garage |
| Has Fireplace | Yes |
| Fireplace Information | Family Room |
| Has Appliances | Yes |
| Kitchen Appliances | Dishwasher, Gas Oven, Gas Range, Microwave |
| Kitchen Information | Granite Counters, Kitchen Island |
| Kitchen Area | Dining Room |
| Has Heating | Yes |
| Heating Information | Central, Fireplace(s) |
| Room Information | Kitchen, Living Room, Primary Bathroom, Primary Bedroom |
| Has Cooling | Yes |
| Cooling Information | Central Air |
| Flooring Information | Carpet, Tile, Wood |
| InteriorFeatures Information | Ceiling Fan(s), Granite Counters, Recessed Lighting |
| EntryLocation | front door |
| Entry Level | 1 |
| Has Spa | No |
| SpaDescription | None |
| SecuritySafety | Security System, Smoke Detector(s) |
| Bathroom Information | Bathtub, Shower, Shower in Tub, Granite Counters, Walk-in shower |
| Main Level Bedrooms | 3 |
| Main Level Bathrooms | 2 |
EXTERIOR FEATURES
| Has Pool | No |
| Pool | None |
| Has Patio | Yes |
| Patio | Concrete, Covered |
WALKSCORE
MAP
MORTGAGE CALCULATOR
- Principal & Interest:
- Property Tax: $746
- Home Insurance:$119
- HOA Fees:$0
- Mortgage Insurance:
PRICE HISTORY
| Date | Event | Price |
| 01/17/2024 | Sold | $695,500 |
| 12/17/2023 | Active Under Contract | $699,000 |
| 11/15/2023 | Listed | $699,000 |

Topfind Realty
REALTOR®
(844)-333-8033
Questions? Contact today.
Interested in buying or selling a home similar to 19539 Aldbury Street?
Canyon Country Similar Properties
Listing provided courtesy of Bri King, Prime Real Estate. Based on information from California Regional Multiple Listing Service, Inc. as of #Date#. This information is for your personal, non-commercial use and may not be used for any purpose other than to identify prospective properties you may be interested in purchasing. Display of MLS data is usually deemed reliable but is NOT guaranteed accurate by the MLS. Buyers are responsible for verifying the accuracy of all information and should investigate the data themselves or retain appropriate professionals. Information from sources other than the Listing Agent may have been included in the MLS data. Unless otherwise specified in writing, Broker/Agent has not and will not verify any information obtained from other sources. The Broker/Agent providing the information contained herein may or may not have been the Listing and/or Selling Agent.
