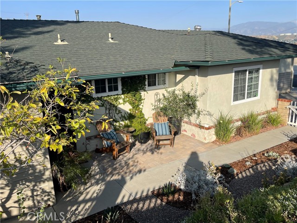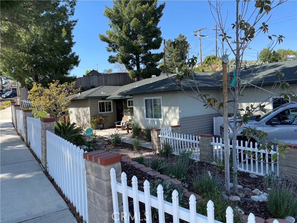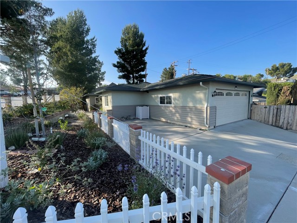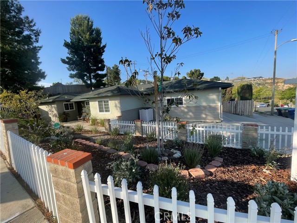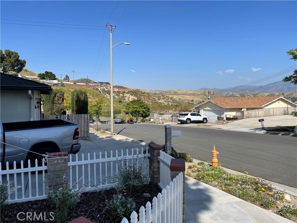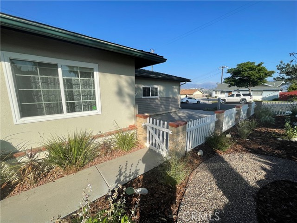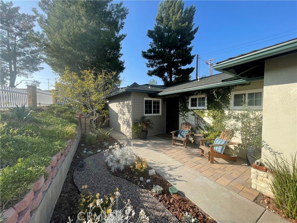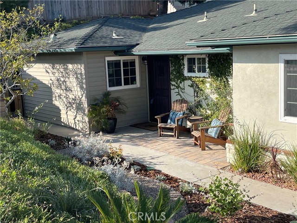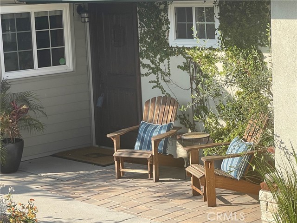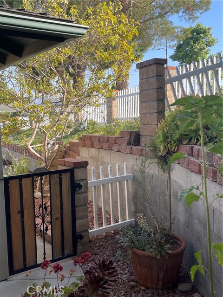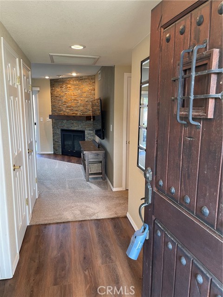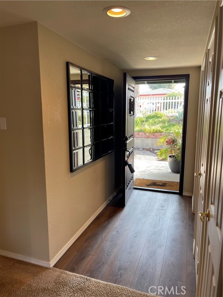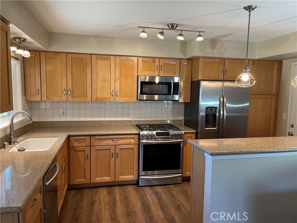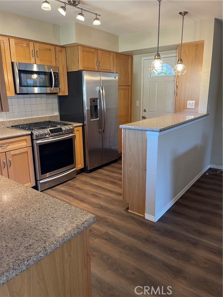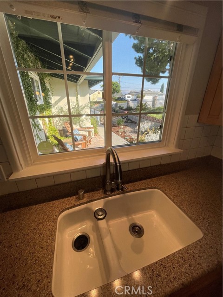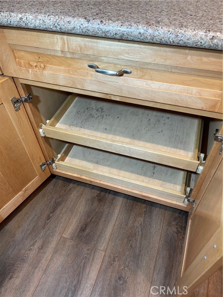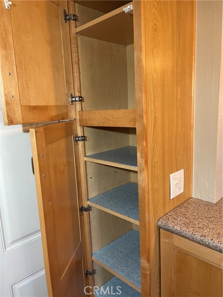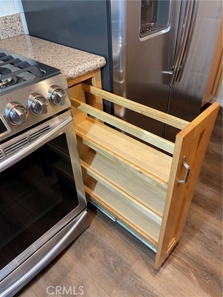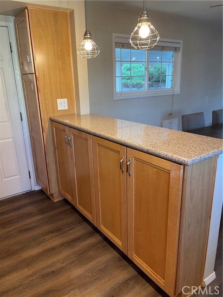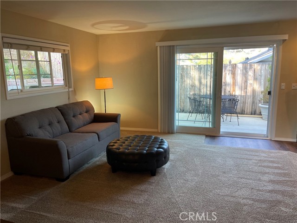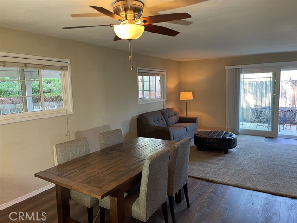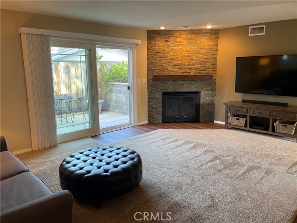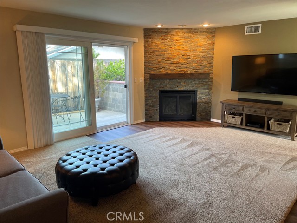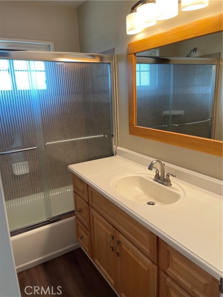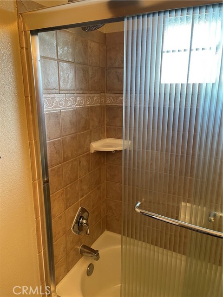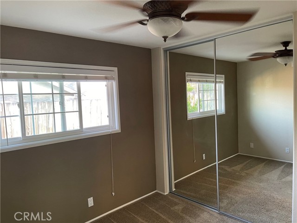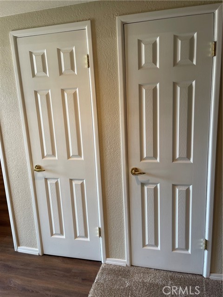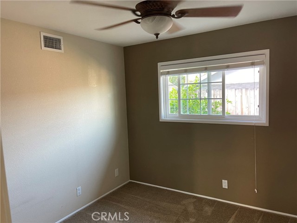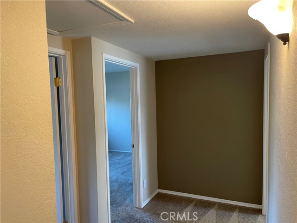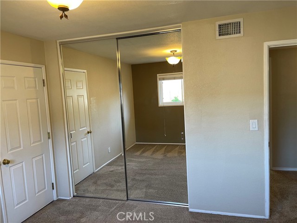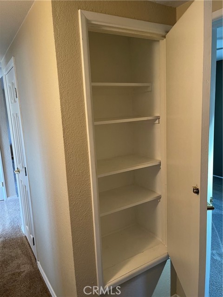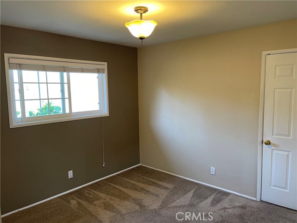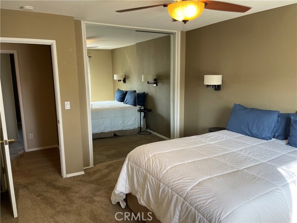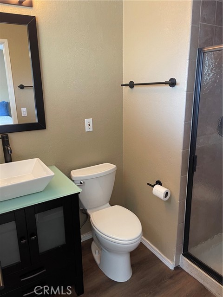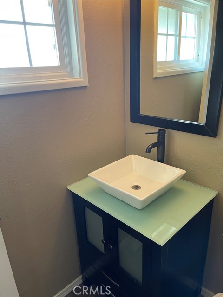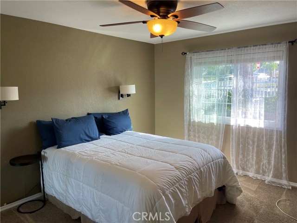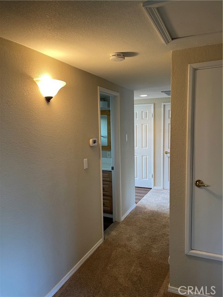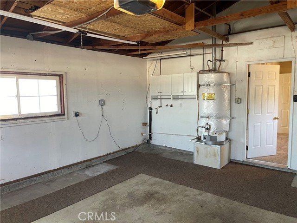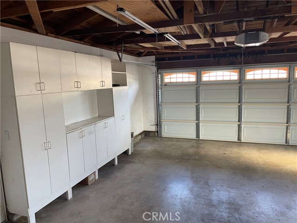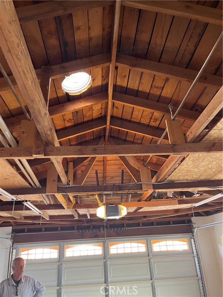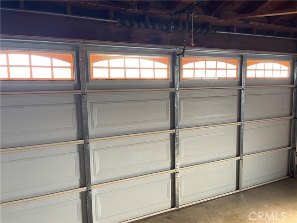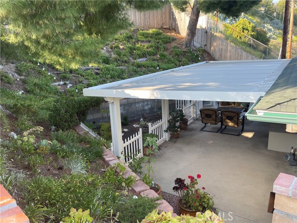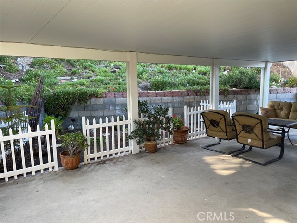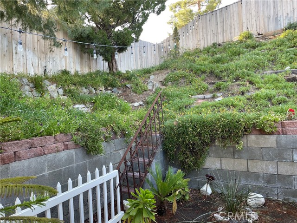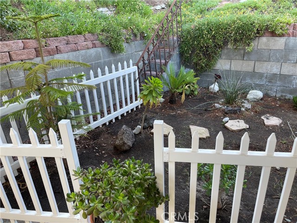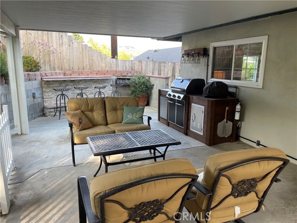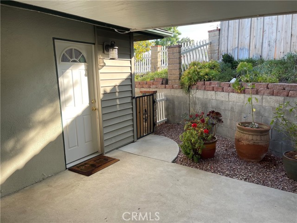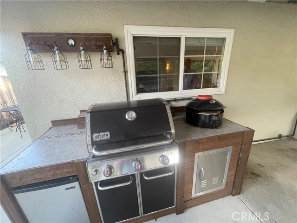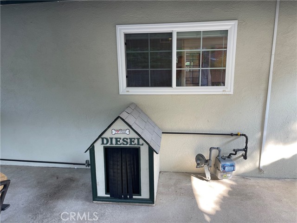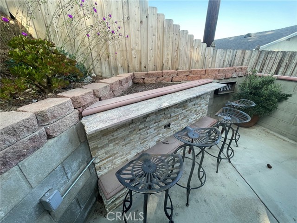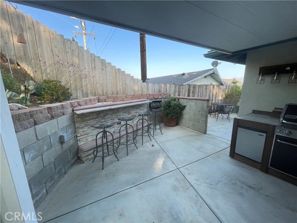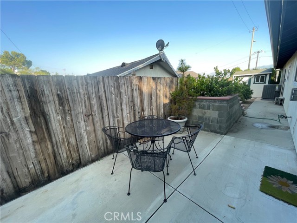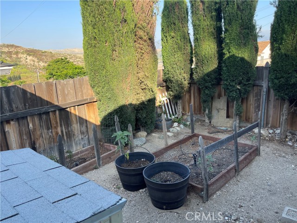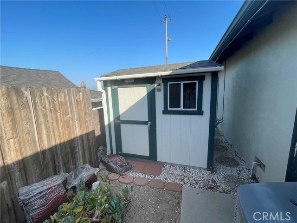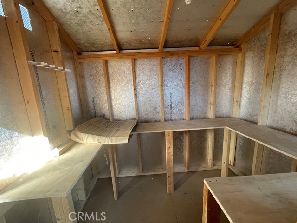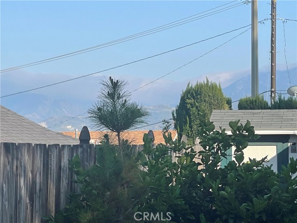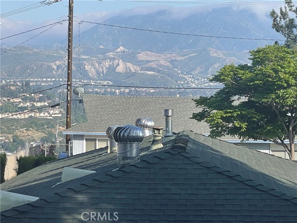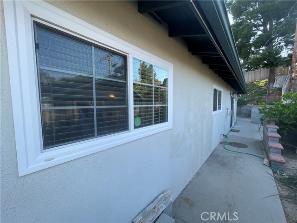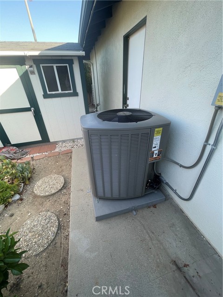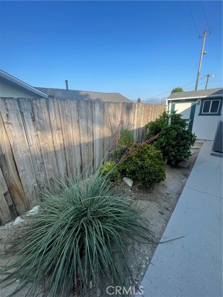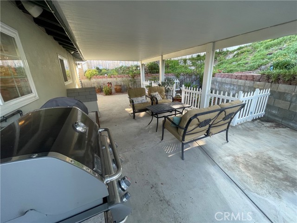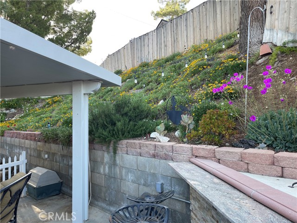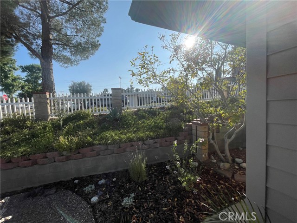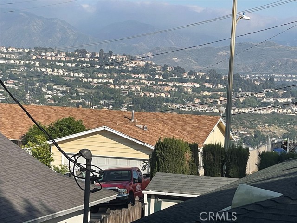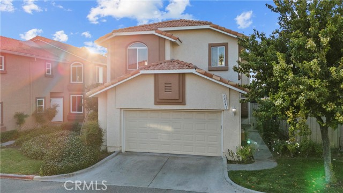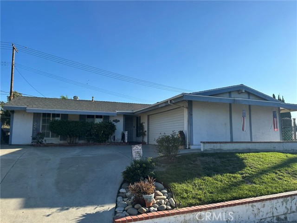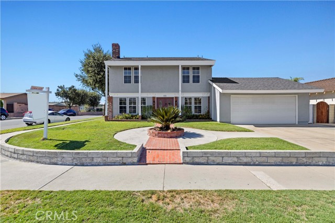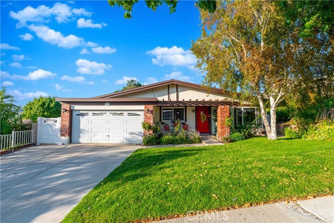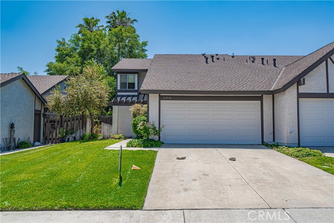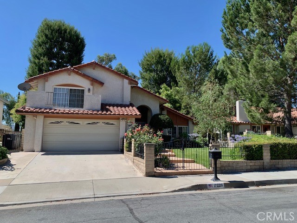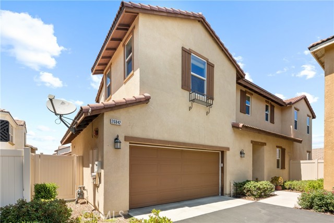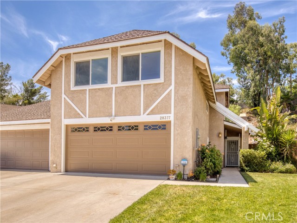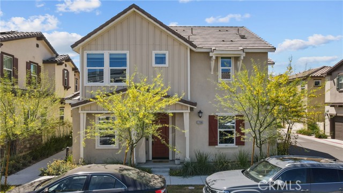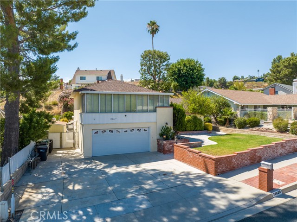19557 Aldbury Street
Canyon Country, CA 91351
Sold
19557 Aldbury Street
Canyon Country, CA 91351
Sold
Pride of ownership resonates throughout this lovely home that has grace and style all in one package! The front sitting area is so welcoming as you meander down the pathway to the Entry door. As you step into this remodeled home, you will enjoy the benefits of the contemporary colors that enhance the stylish floor to ceiling stacked stone corner fireplace in the living room. Amenities include dual pane windows & living room sliding doors, Kitchen features Maple Kitchen Cabinets with a Pantry, Silestone counters, Stainless steel appliances, oversized sink, 5 burner range, and faux wood flooring. 3 bedrooms with mirrored wardrobe doors, raised panel doors, linen closet and 2 remodeled bathrooms with tub glass enclosure in main bathroom & large shower in primary bathroom. Owners replaced Air conditioning & heating in 2015, 200 AMP upgraded Panel with 50 Amp sub panel in Garage. Backyard is a wonderful place to entertain with a spacious Alumawood Patio cover with a built in BBQ, pizza oven. frig. and a Stacked Stone Counter Bar and Firepit for your company to enjoy. Recently re-landscaped with drought tolerant native landscaping complemented by a drip lines and guava, lime, orange trees, flowering hillside and backyard lights to enjoy the surroundings. Also extra storage in the Tuff Shed that will remain at the property. If you are in the market for a meticulously well kept home at a great price, this is the one!!!
PROPERTY INFORMATION
| MLS # | SR23083069 | Lot Size | 6,667 Sq. Ft. |
| HOA Fees | $0/Monthly | Property Type | Single Family Residence |
| Price | $ 699,999
Price Per SqFt: $ 565 |
DOM | 829 Days |
| Address | 19557 Aldbury Street | Type | Residential |
| City | Canyon Country | Sq.Ft. | 1,240 Sq. Ft. |
| Postal Code | 91351 | Garage | 2 |
| County | Los Angeles | Year Built | 1962 |
| Bed / Bath | 3 / 2 | Parking | 4 |
| Built In | 1962 | Status | Closed |
| Sold Date | 2023-06-09 |
INTERIOR FEATURES
| Has Laundry | Yes |
| Laundry Information | Gas Dryer Hookup, In Garage, Washer Hookup |
| Has Fireplace | Yes |
| Fireplace Information | Living Room, Gas |
| Has Appliances | Yes |
| Kitchen Appliances | Barbecue, Dishwasher, Free-Standing Range, Disposal, Gas Range |
| Kitchen Information | Kitchen Open to Family Room, Laminate Counters, Remodeled Kitchen |
| Kitchen Area | Separated |
| Has Heating | Yes |
| Heating Information | Central, Fireplace(s), Forced Air, Natural Gas |
| Room Information | All Bedrooms Down, Entry, Living Room, Main Floor Bedroom, Main Floor Master Bedroom, Master Bathroom |
| Has Cooling | Yes |
| Cooling Information | Central Air, Gas |
| Flooring Information | Carpet, Vinyl |
| InteriorFeatures Information | Open Floorplan, Pantry |
| DoorFeatures | Mirror Closet Door(s), Sliding Doors |
| EntryLocation | side |
| Entry Level | 1 |
| Has Spa | No |
| SpaDescription | None |
| Bathroom Information | Bathtub, Shower, Remodeled |
| Main Level Bedrooms | 3 |
| Main Level Bathrooms | 2 |
EXTERIOR FEATURES
| FoundationDetails | Slab |
| Roof | Asbestos Shingle |
| Has Pool | No |
| Pool | None |
| Has Patio | Yes |
| Patio | Concrete, Covered, Patio, Slab |
| Has Fence | Yes |
| Fencing | Block, Good Condition, Wood |
WALKSCORE
MAP
MORTGAGE CALCULATOR
- Principal & Interest:
- Property Tax: $747
- Home Insurance:$119
- HOA Fees:$0
- Mortgage Insurance:
PRICE HISTORY
| Date | Event | Price |
| 06/09/2023 | Sold | $711,000 |
| 05/31/2023 | Pending | $699,999 |
| 05/14/2023 | Listed | $699,999 |

Topfind Realty
REALTOR®
(844)-333-8033
Questions? Contact today.
Interested in buying or selling a home similar to 19557 Aldbury Street?
Canyon Country Similar Properties
Listing provided courtesy of Claudine Allen, RE/MAX of Santa Clarita. Based on information from California Regional Multiple Listing Service, Inc. as of #Date#. This information is for your personal, non-commercial use and may not be used for any purpose other than to identify prospective properties you may be interested in purchasing. Display of MLS data is usually deemed reliable but is NOT guaranteed accurate by the MLS. Buyers are responsible for verifying the accuracy of all information and should investigate the data themselves or retain appropriate professionals. Information from sources other than the Listing Agent may have been included in the MLS data. Unless otherwise specified in writing, Broker/Agent has not and will not verify any information obtained from other sources. The Broker/Agent providing the information contained herein may or may not have been the Listing and/or Selling Agent.
