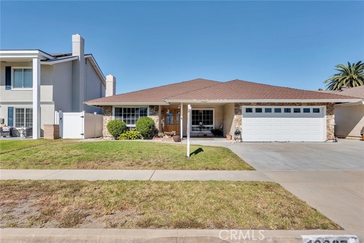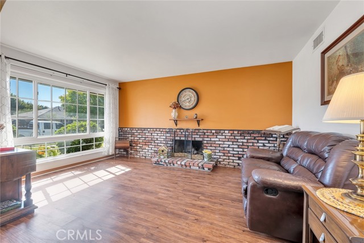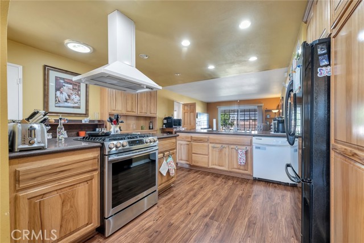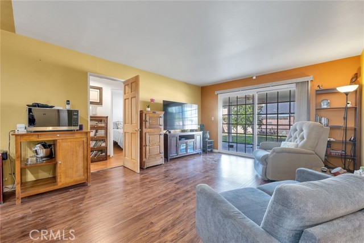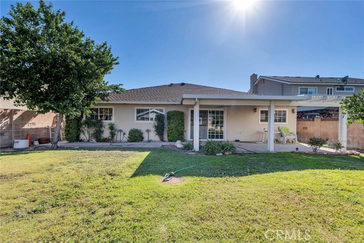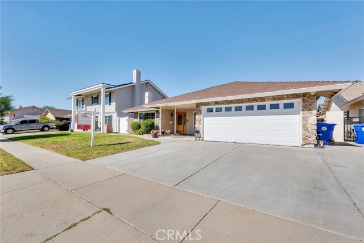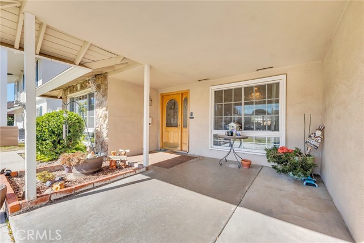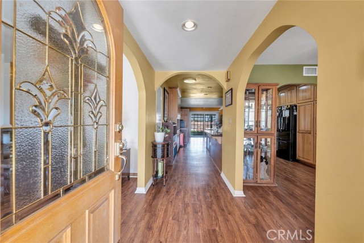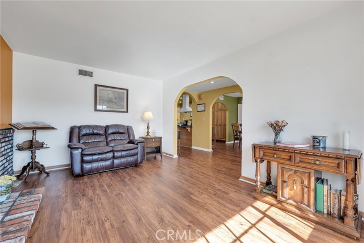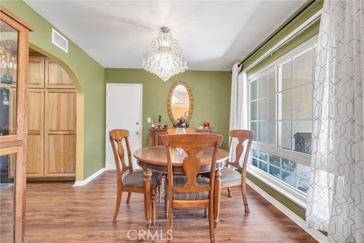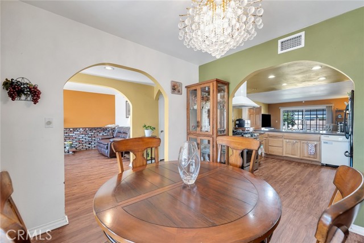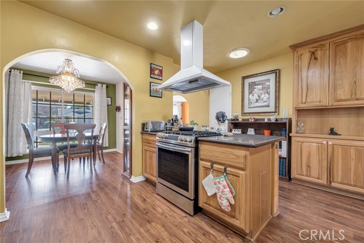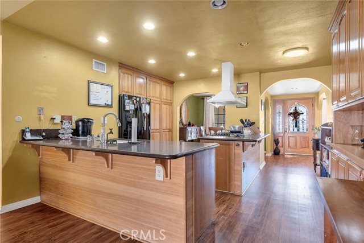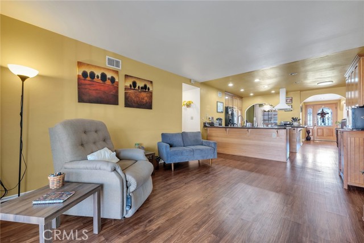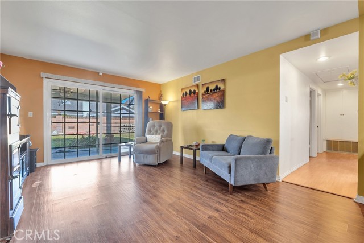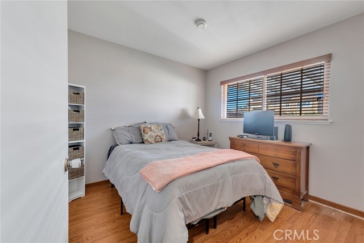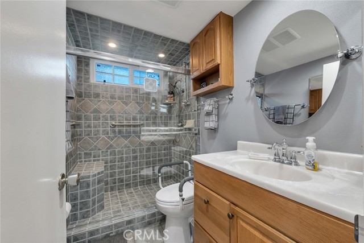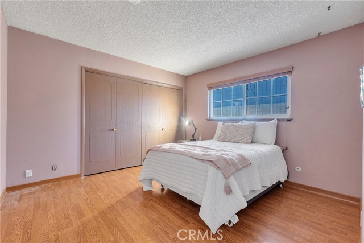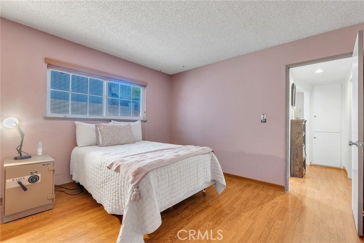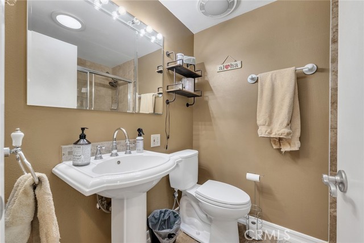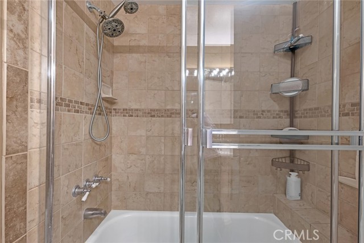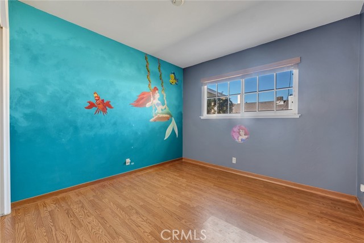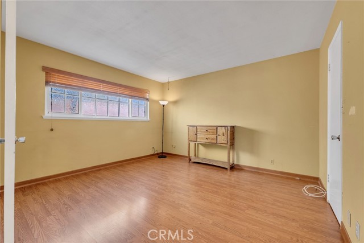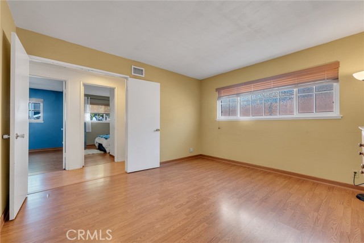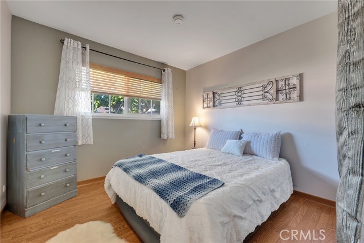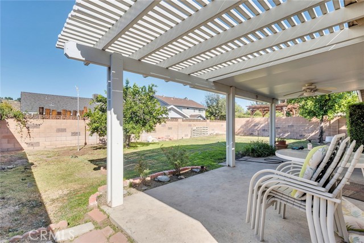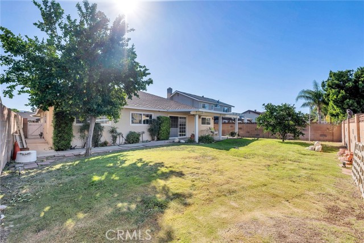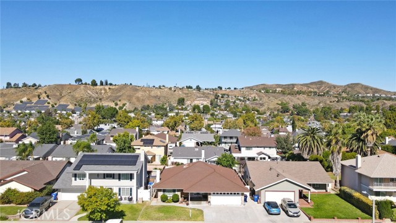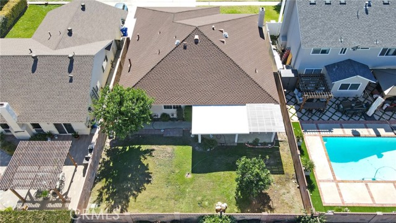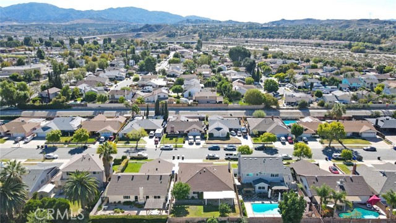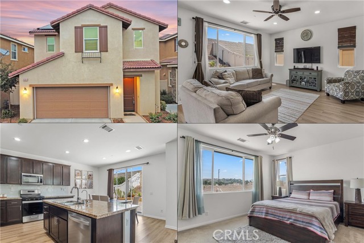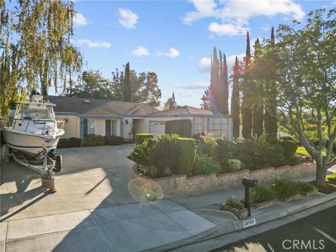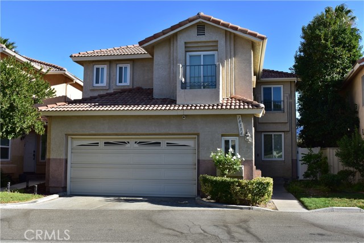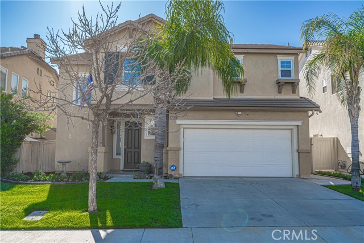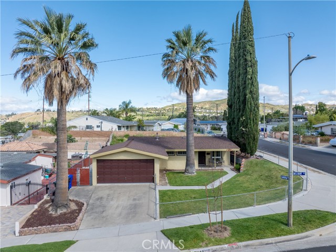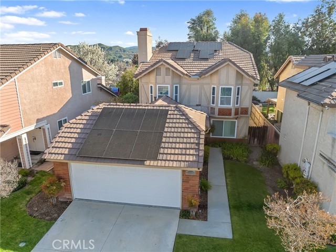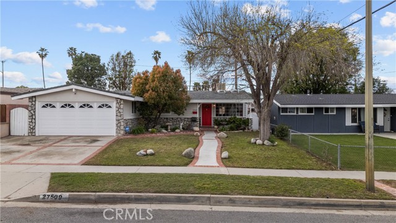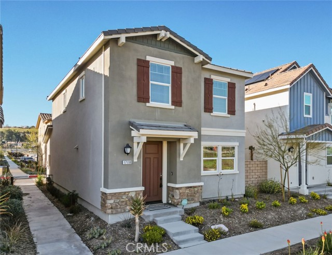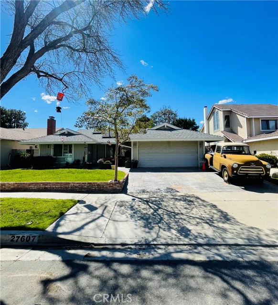19607 Delight Street
Canyon Country, CA 91351
Sold
19607 Delight Street
Canyon Country, CA 91351
Sold
Welcome to this beautiful 1800+ sq ft gem that truly has room for the whole family. With 3 bedrooms on one side of the living room and 2 on the other, this layout offers the perfect blend of privacy and space for large or combined families. The chef of the family will enjoy the updated kitchen, offering an amazing amount of counter and cupboard space, an island and a bar that opens into the large living room on one end and the formal dining room on the other! Another bonus is the separate family room with fireplace to give the larger family more options to relax! Access the large covered patio through sliding glass doors and discover a magnificent backyard adorned with Lemon and Orange trees. Imagine the possibilities for outdoor relaxation, gardening, and creating cherished memories. Say goodbye to storage woes because this home has you covered. With a pull-down ladder to access attic space and an attached 2-car garage, you'll have plenty of room for all your belongings. But that's not all; location matters, and this property shines. Only a stone's throw away are award-winning schools, making your daily routines a breeze. Don't miss the opportunity to make this spacious and inviting home yours. Contact us today for a showing, and take the first step towards creating your family's next chapter in this exceptional space.
PROPERTY INFORMATION
| MLS # | BB23198162 | Lot Size | 6,250 Sq. Ft. |
| HOA Fees | $0/Monthly | Property Type | Single Family Residence |
| Price | $ 745,000
Price Per SqFt: $ 412 |
DOM | 765 Days |
| Address | 19607 Delight Street | Type | Residential |
| City | Canyon Country | Sq.Ft. | 1,809 Sq. Ft. |
| Postal Code | 91351 | Garage | 2 |
| County | Los Angeles | Year Built | 1965 |
| Bed / Bath | 5 / 1 | Parking | 2 |
| Built In | 1965 | Status | Closed |
| Sold Date | 2023-12-15 |
INTERIOR FEATURES
| Has Laundry | Yes |
| Laundry Information | Dryer Included, In Garage, Washer Included |
| Has Fireplace | Yes |
| Fireplace Information | Family Room, Gas |
| Has Appliances | Yes |
| Kitchen Appliances | Built-In Range, Dishwasher, Disposal, Gas Oven, Gas Water Heater, Microwave, Refrigerator, Water Heater, Water Softener |
| Kitchen Information | Corian Counters, Kitchen Island, Kitchen Open to Family Room, Remodeled Kitchen |
| Kitchen Area | Dining Room, Separated |
| Has Heating | Yes |
| Heating Information | Central |
| Room Information | Family Room, Kitchen, Laundry, Living Room, Separate Family Room, Walk-In Closet |
| Has Cooling | Yes |
| Cooling Information | Central Air |
| InteriorFeatures Information | Corian Counters, Pantry, Pull Down Stairs to Attic, Recessed Lighting |
| EntryLocation | ground level |
| Entry Level | 1 |
| Has Spa | No |
| SpaDescription | None |
| WindowFeatures | Double Pane Windows |
| Bathroom Information | Bathtub, Low Flow Shower, Low Flow Toilet(s), Shower, Shower in Tub, Corian Counters, Linen Closet/Storage, Remodeled |
| Main Level Bedrooms | 5 |
| Main Level Bathrooms | 2 |
EXTERIOR FEATURES
| Has Pool | No |
| Pool | None |
| Has Patio | Yes |
| Patio | Covered, Patio |
WALKSCORE
MAP
MORTGAGE CALCULATOR
- Principal & Interest:
- Property Tax: $795
- Home Insurance:$119
- HOA Fees:$0
- Mortgage Insurance:
PRICE HISTORY
| Date | Event | Price |
| 12/15/2023 | Sold | $745,000 |
| 11/17/2023 | Pending | $745,000 |
| 10/25/2023 | Listed | $745,000 |

Topfind Realty
REALTOR®
(844)-333-8033
Questions? Contact today.
Interested in buying or selling a home similar to 19607 Delight Street?
Canyon Country Similar Properties
Listing provided courtesy of Grace Miranda, Keller Williams Realty World Media Center. Based on information from California Regional Multiple Listing Service, Inc. as of #Date#. This information is for your personal, non-commercial use and may not be used for any purpose other than to identify prospective properties you may be interested in purchasing. Display of MLS data is usually deemed reliable but is NOT guaranteed accurate by the MLS. Buyers are responsible for verifying the accuracy of all information and should investigate the data themselves or retain appropriate professionals. Information from sources other than the Listing Agent may have been included in the MLS data. Unless otherwise specified in writing, Broker/Agent has not and will not verify any information obtained from other sources. The Broker/Agent providing the information contained herein may or may not have been the Listing and/or Selling Agent.
