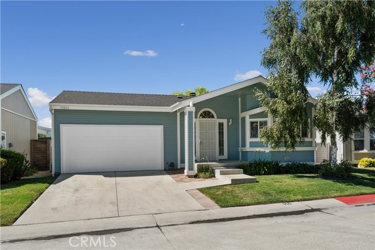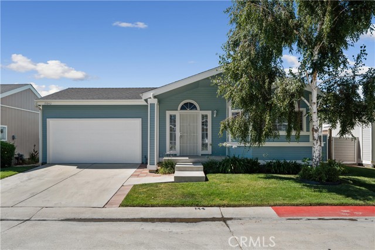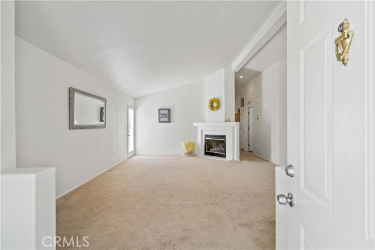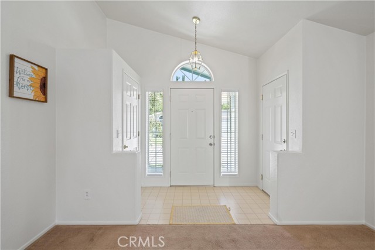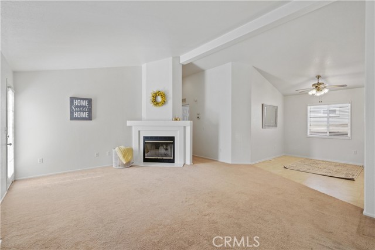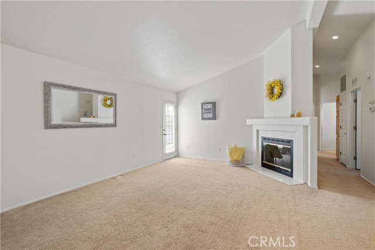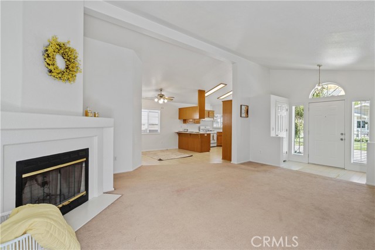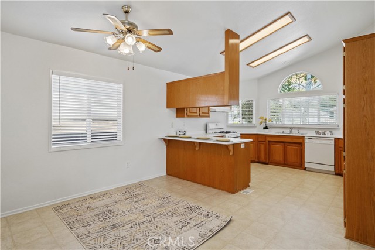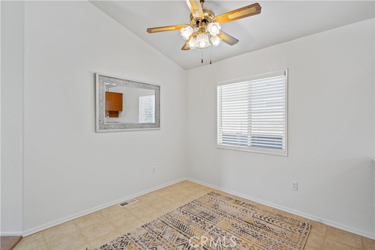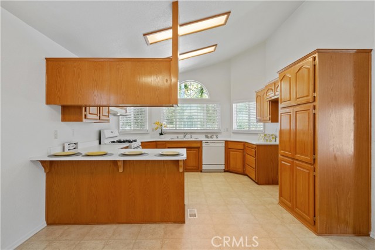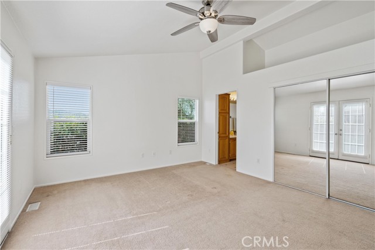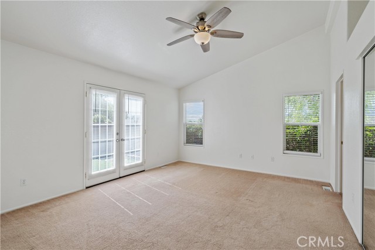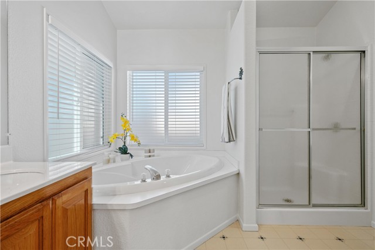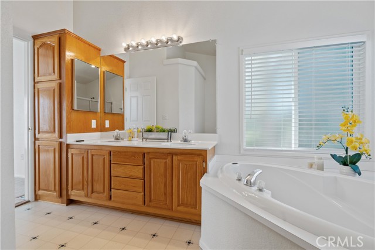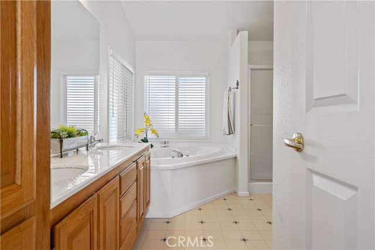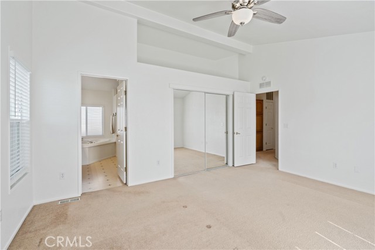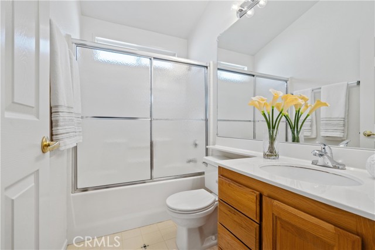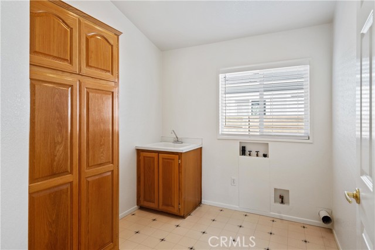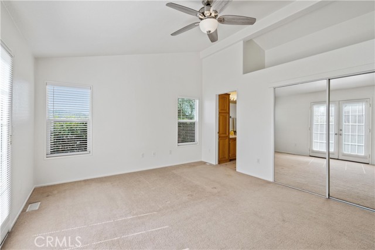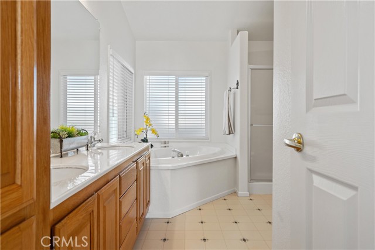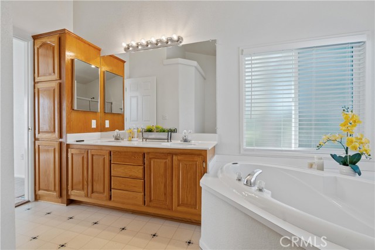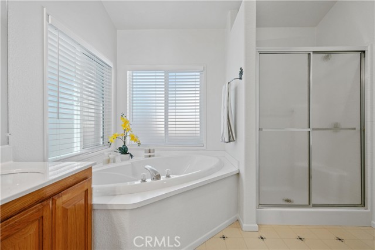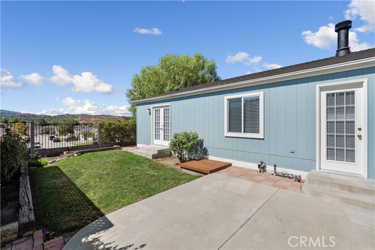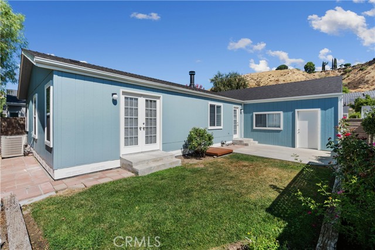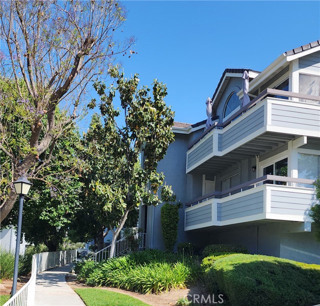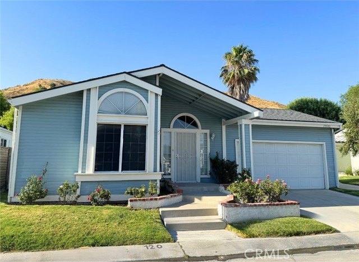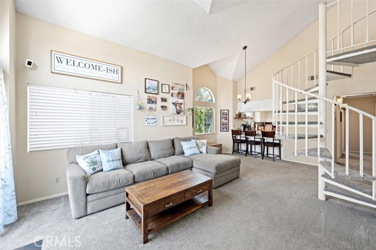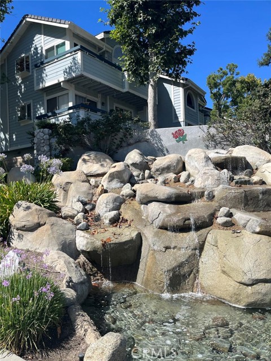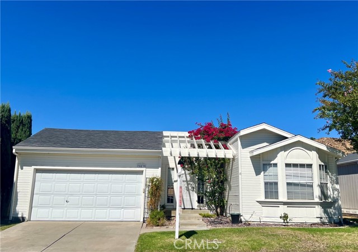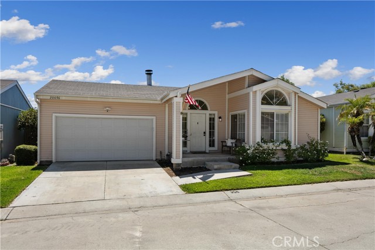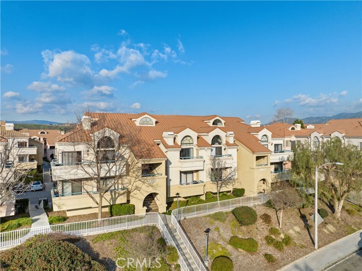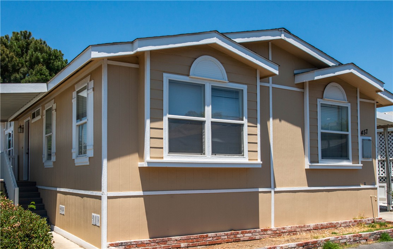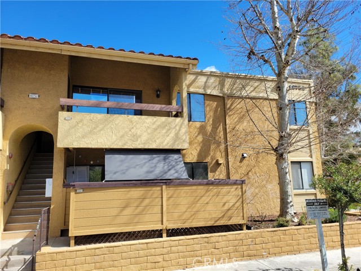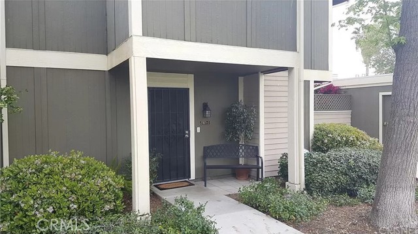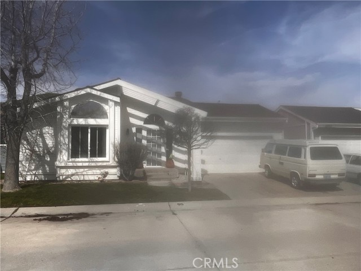19842 Crestview Drive
Canyon Country, CA 91351
Sold
19842 Crestview Drive
Canyon Country, CA 91351
Sold
Welcome to your dream home! This 1,714 square foot property has three spacious bedrooms and two well-appointed bathrooms. As you enter, you’ll be greeted by a warm and inviting living area featuring a cozy fireplace. The open-concept kitchen is a chef’s delight, complete with a breakfast bar, abundant cabinet space, and an abundance of natural light. The family room and primary bedroom both feature elegant French doors that lead out to the backyard, where you can enjoy a patio and a lush grass area with breathtaking views. The primary bedroom features mirrored closet doors, a ceiling fan, and an ensuite bathroom with a separate tub and shower. Additional highlights include a dedicated laundry room with a separate washing sink, and ceiling fans in both the primary bedroom and dining area. The home also offers a two-car garage with direct access for your convenience. Don’t miss the opportunity to make this beautiful house your new home. Schedule a viewing today and experience all the wonderful features this property has to offer! This home is located in Canyon View Estates and has a current monthly land lease of $1,831.50 per month which includes community amenities such as a 24 hour gate, usage of 2 pools and spa, 2 sport courts, and 2 play areas. Canyon View also offers a community clubhouse and RV storage. Home is located near parks, bike & walking paths, shopping & entertainment, and schools. Easy freeway and Metro-link access. Home is a must see! Please submit pre-approval along with proof of funds with offer. Buyer to verify all before close of escrow. Welcome home!
PROPERTY INFORMATION
| MLS # | SR24159851 | Lot Size | 3,698 Sq. Ft. |
| HOA Fees | $0/Monthly | Property Type | Single Family Residence |
| Price | $ 335,000
Price Per SqFt: $ 195 |
DOM | 384 Days |
| Address | 19842 Crestview Drive | Type | Residential |
| City | Canyon Country | Sq.Ft. | 1,714 Sq. Ft. |
| Postal Code | 91351 | Garage | 2 |
| County | Los Angeles | Year Built | 2001 |
| Bed / Bath | 3 / 2 | Parking | 2 |
| Built In | 2001 | Status | Closed |
| Sold Date | 2024-09-26 |
INTERIOR FEATURES
| Has Laundry | Yes |
| Laundry Information | Gas Dryer Hookup, Individual Room, Inside |
| Has Fireplace | Yes |
| Fireplace Information | Family Room |
| Has Appliances | Yes |
| Kitchen Appliances | Dishwasher, Disposal, Gas Oven, Gas Cooktop |
| Has Heating | Yes |
| Heating Information | Central, Fireplace(s) |
| Room Information | Kitchen, Laundry, Living Room, Primary Bathroom, Primary Bedroom |
| Has Cooling | Yes |
| Cooling Information | Central Air |
| Flooring Information | Carpet, Vinyl |
| InteriorFeatures Information | Cathedral Ceiling(s), Ceiling Fan(s), Open Floorplan |
| EntryLocation | 1 |
| Entry Level | 1 |
| Has Spa | Yes |
| SpaDescription | Community |
| SecuritySafety | Gated with Guard |
| Bathroom Information | Bathtub |
| Main Level Bedrooms | 3 |
| Main Level Bathrooms | 2 |
EXTERIOR FEATURES
| Roof | Composition |
| Has Pool | No |
| Pool | Community |
| Has Patio | Yes |
| Patio | Concrete |
| Has Fence | Yes |
| Fencing | Block, Wrought Iron |
WALKSCORE
MAP
MORTGAGE CALCULATOR
- Principal & Interest:
- Property Tax: $357
- Home Insurance:$119
- HOA Fees:$0
- Mortgage Insurance:
PRICE HISTORY
| Date | Event | Price |
| 09/26/2024 | Sold | $345,000 |
| 08/03/2024 | Listed | $335,000 |

Topfind Realty
REALTOR®
(844)-333-8033
Questions? Contact today.
Interested in buying or selling a home similar to 19842 Crestview Drive?
Canyon Country Similar Properties
Listing provided courtesy of Megan Saputo, Coldwell Banker Realty. Based on information from California Regional Multiple Listing Service, Inc. as of #Date#. This information is for your personal, non-commercial use and may not be used for any purpose other than to identify prospective properties you may be interested in purchasing. Display of MLS data is usually deemed reliable but is NOT guaranteed accurate by the MLS. Buyers are responsible for verifying the accuracy of all information and should investigate the data themselves or retain appropriate professionals. Information from sources other than the Listing Agent may have been included in the MLS data. Unless otherwise specified in writing, Broker/Agent has not and will not verify any information obtained from other sources. The Broker/Agent providing the information contained herein may or may not have been the Listing and/or Selling Agent.
