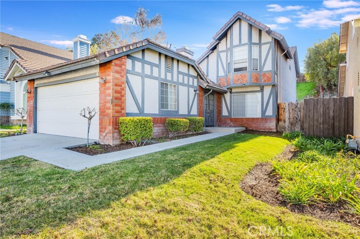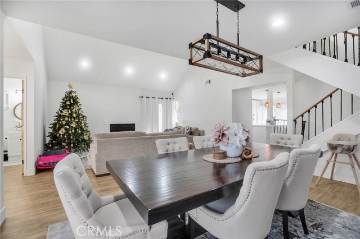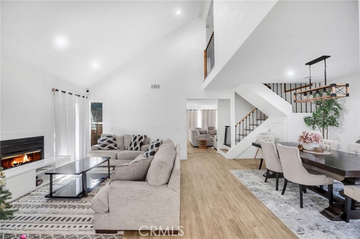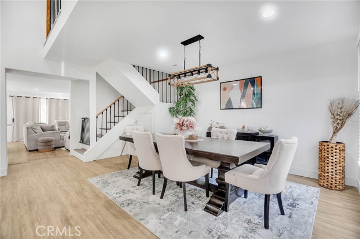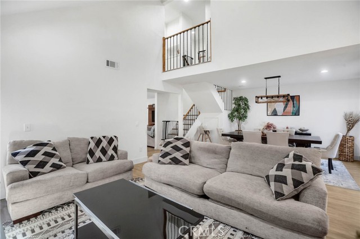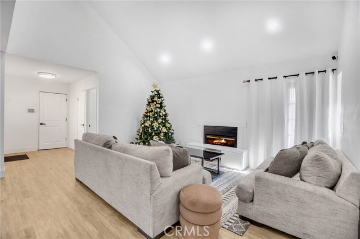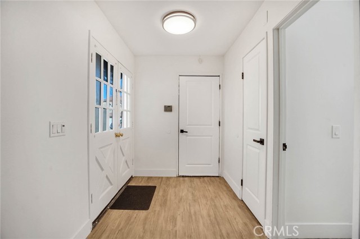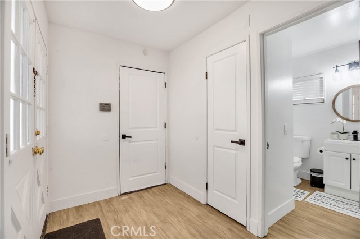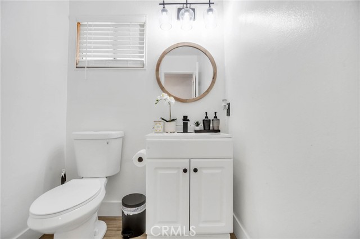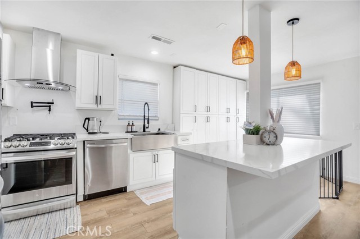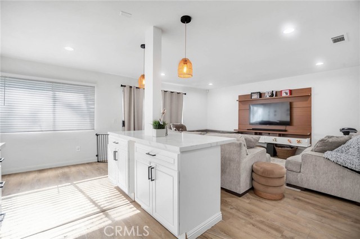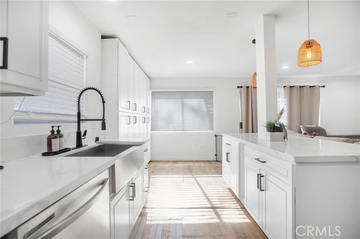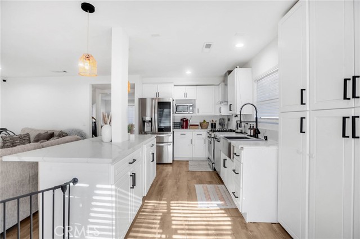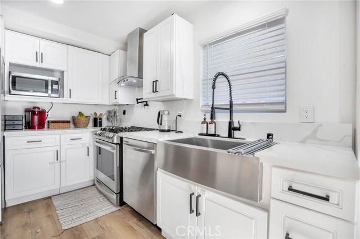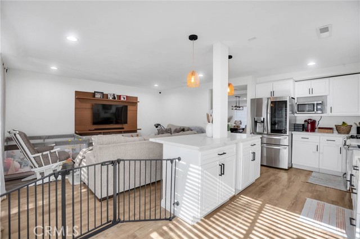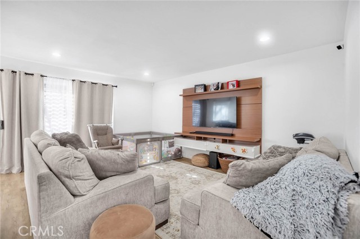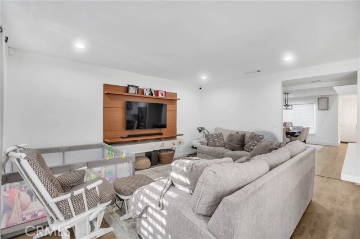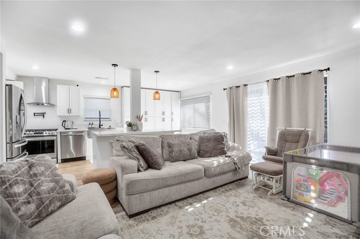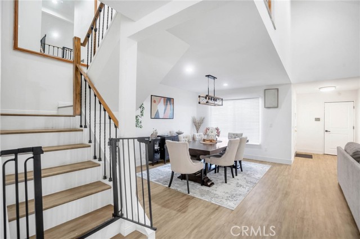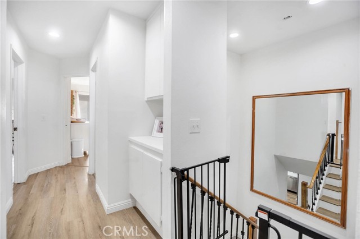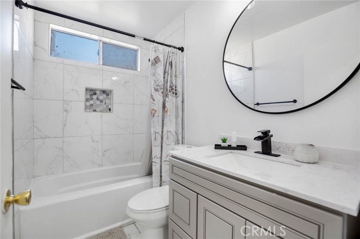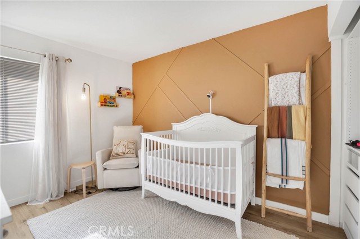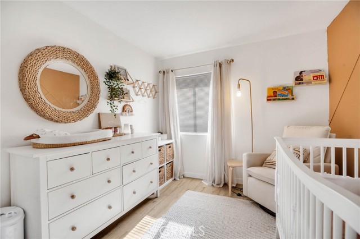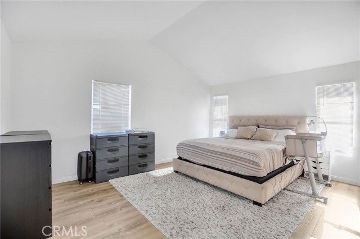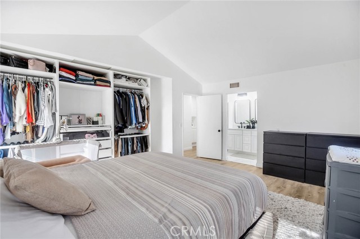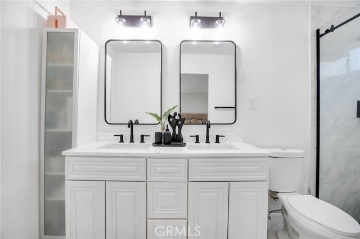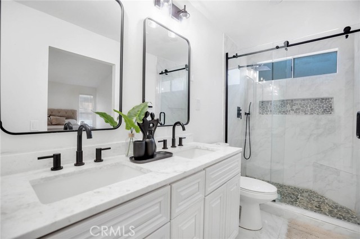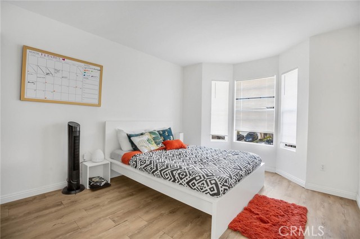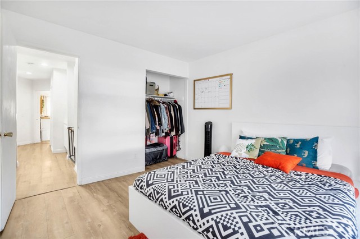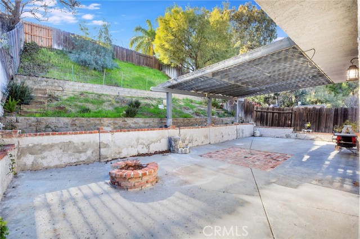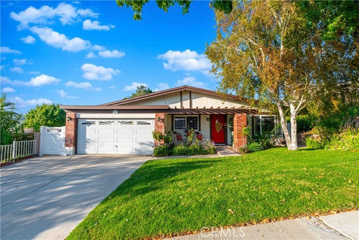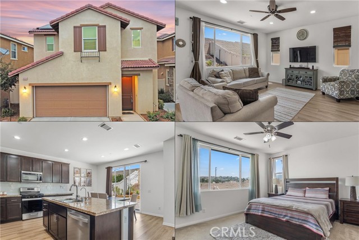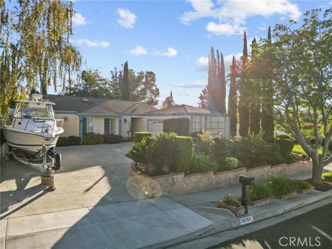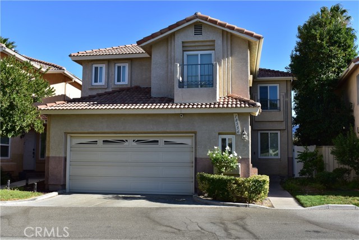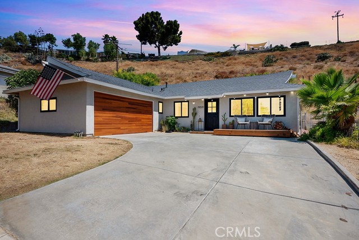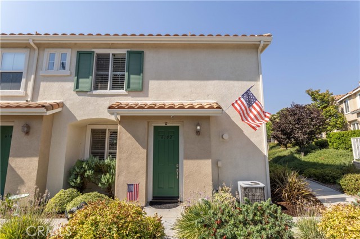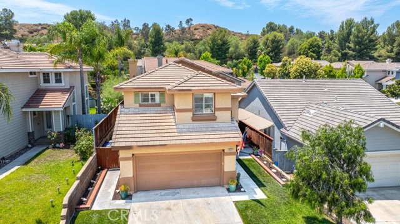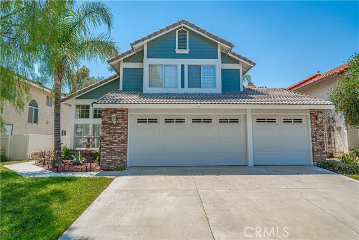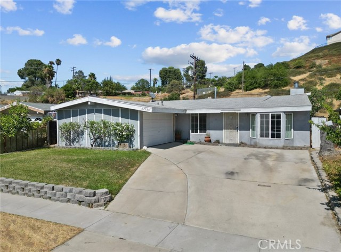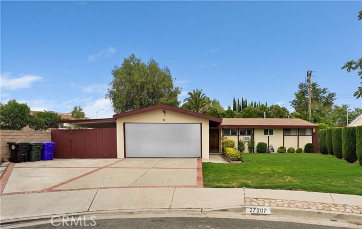19852 Terri Drive
Canyon Country, CA 91351
Sold
19852 Terri Drive
Canyon Country, CA 91351
Sold
Charming 3 Bedrooms, 2.5 Bath Two Stories Tudor-Style Home Nestled In Santa Clarita. Double Door Entry That Steps Into A Formal Living Room With Vaulted Ceilings And A Fireplace, Tall Windows And Water Proof Laminate. Spacious Family Room With Sliding Doors To Side Patio. Kitchen With Newer Appliances, Breakfast Area, Adjoining Family Room With Fireplace And Sliding Glass Doors To Back Patio. All In A Wonderful 1733 Square Feet 3 Bedroom 2.5 Bath Floor Plan With A Nice Sized Backyard Space!!! This Must See Home Comes With Recent Upgrades That Include Remodeled Bathrooms And A Remodeled Kitchen, A Large Pantry, Re-Piped Cooper, Upgraded Super Sized Central A/C Unit & Heater, Terrific Room Sizes. Bright Open Kitchen With Island Has A Pot Filler Faucet Over The Range, And Newer Appliances That Includes A Smart LG Gas Cooker, Range Hood, And Dishwasher. Large Master Has Vaulted Ceilings, An En-Suite Bathroom With Double Sinks And Large Closet. All Other Bedrooms Are At The End Of The Hall And Share The Upgraded Hall Bathroom. It Also Comes With Front Loading Whirlpool Washer & Dryer In The Garage. If Your Power Goes Out This Is The Place To Be Because The Home Has Its Own Top Of The Line Generac Newer 16kw Generator With Natural Gas & Propane Back Up! Home Also Comes With A Power Purchase Agreement Solar Panels! Too Much To Love About This Home. This Home Is The Best Location Within This Fantastic Resort Club Like Development With Low HOA, Sparkling Pools, Inviting Spas, Tennis Courts, Basketball Courts, Parks & So Much More! Centrally Located Near Shopping, Costco, Hiking Trails, Community Parks, Restaurants, Award Winning Schools And Super Conveniently Located Near The 14 Freeway. If You Are Only Seeing One Home In The Price Range, Make Sure This Is It! Must See! Standard Sale! Do Not Miss! Santa Clarita Living At Its Best!
PROPERTY INFORMATION
| MLS # | SB23022213 | Lot Size | 146,373 Sq. Ft. |
| HOA Fees | $205/Monthly | Property Type | Single Family Residence |
| Price | $ 699,000
Price Per SqFt: $ 403 |
DOM | 1032 Days |
| Address | 19852 Terri Drive | Type | Residential |
| City | Canyon Country | Sq.Ft. | 1,733 Sq. Ft. |
| Postal Code | 91351 | Garage | 2 |
| County | Los Angeles | Year Built | 1985 |
| Bed / Bath | 3 / 3 | Parking | 2 |
| Built In | 1985 | Status | Closed |
| Sold Date | 2023-03-28 |
INTERIOR FEATURES
| Has Laundry | Yes |
| Laundry Information | In Garage |
| Has Fireplace | Yes |
| Fireplace Information | Family Room |
| Has Appliances | Yes |
| Kitchen Appliances | Dishwasher, ENERGY STAR Qualified Appliances, Water Heater Central |
| Kitchen Information | Quartz Counters, Self-closing cabinet doors, Self-closing drawers |
| Has Heating | Yes |
| Heating Information | Central, Forced Air |
| Room Information | All Bedrooms Up, Family Room, Primary Suite |
| Has Cooling | Yes |
| Cooling Information | Central Air |
| InteriorFeatures Information | Brick Walls, High Ceilings, Pantry, Quartz Counters, Recessed Lighting, Unfurnished |
| Has Spa | Yes |
| SpaDescription | Association, Above Ground, In Ground |
| SecuritySafety | 24 Hour Security |
| Bathroom Information | Bathtub, Shower, Quartz Counters, Remodeled, Walk-in shower |
| Main Level Bedrooms | 0 |
| Main Level Bathrooms | 1 |
EXTERIOR FEATURES
| Has Pool | No |
| Pool | Association, In Ground |
| Has Sprinklers | Yes |
WALKSCORE
MAP
MORTGAGE CALCULATOR
- Principal & Interest:
- Property Tax: $746
- Home Insurance:$119
- HOA Fees:$205
- Mortgage Insurance:
PRICE HISTORY
| Date | Event | Price |
| 02/15/2023 | Pending | $699,000 |
| 02/09/2023 | Listed | $699,000 |

Topfind Realty
REALTOR®
(844)-333-8033
Questions? Contact today.
Interested in buying or selling a home similar to 19852 Terri Drive?
Canyon Country Similar Properties
Listing provided courtesy of Wahab Balogun, Century 21 Union Realty. Based on information from California Regional Multiple Listing Service, Inc. as of #Date#. This information is for your personal, non-commercial use and may not be used for any purpose other than to identify prospective properties you may be interested in purchasing. Display of MLS data is usually deemed reliable but is NOT guaranteed accurate by the MLS. Buyers are responsible for verifying the accuracy of all information and should investigate the data themselves or retain appropriate professionals. Information from sources other than the Listing Agent may have been included in the MLS data. Unless otherwise specified in writing, Broker/Agent has not and will not verify any information obtained from other sources. The Broker/Agent providing the information contained herein may or may not have been the Listing and/or Selling Agent.
