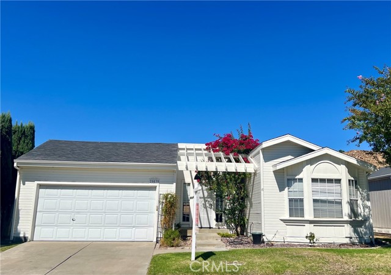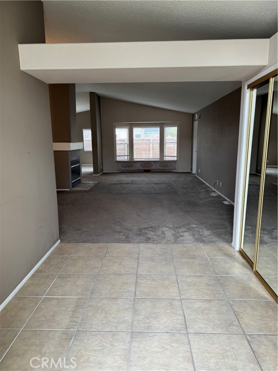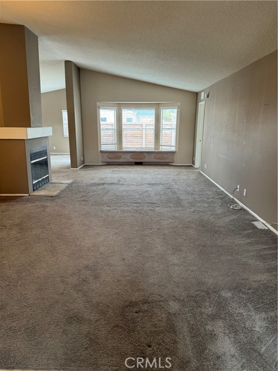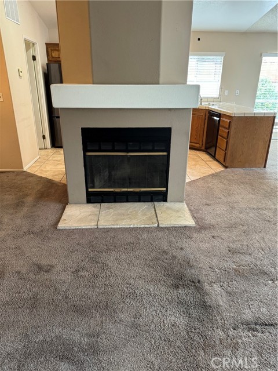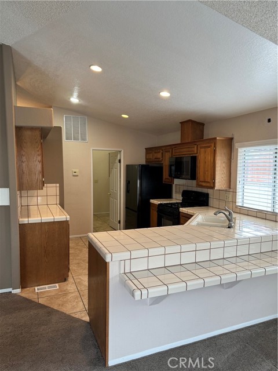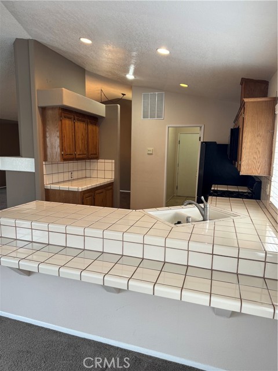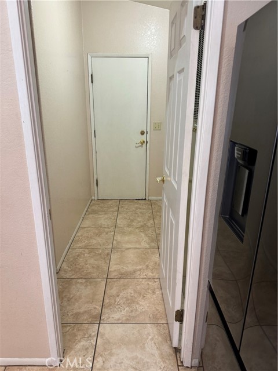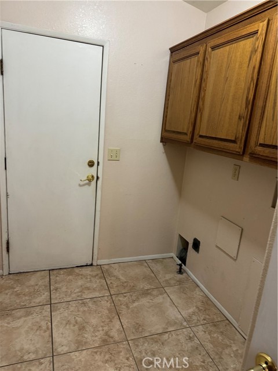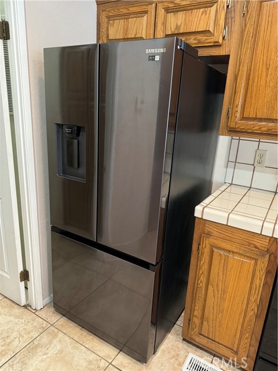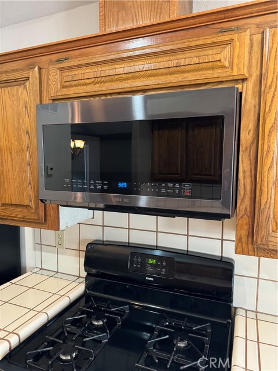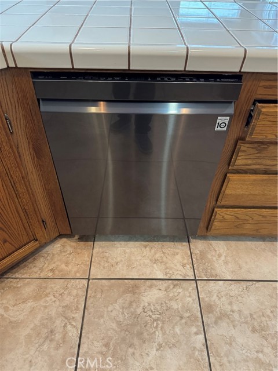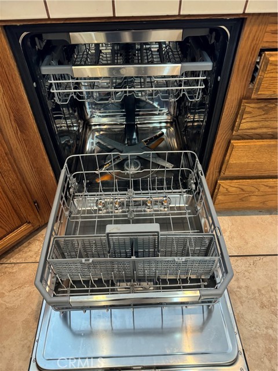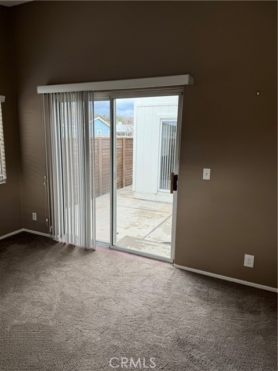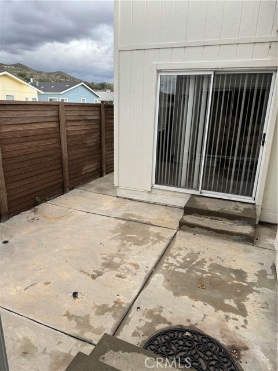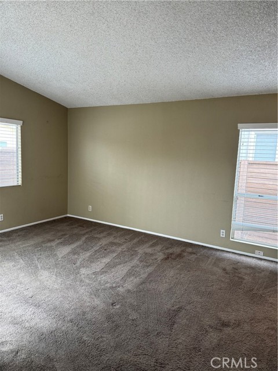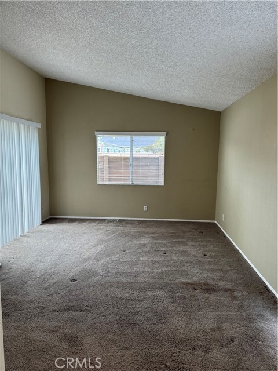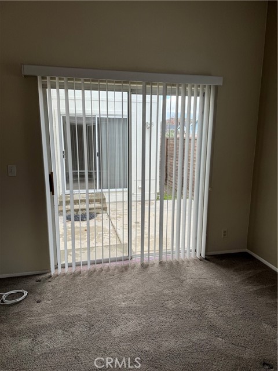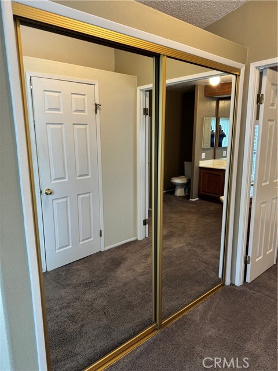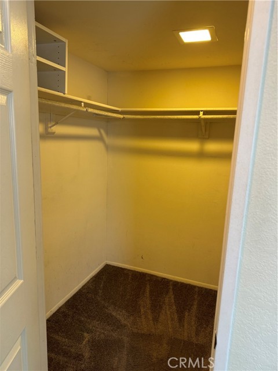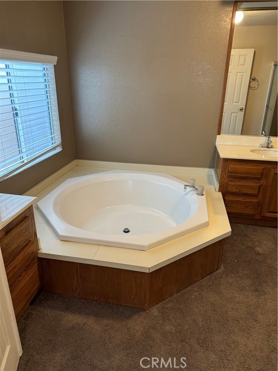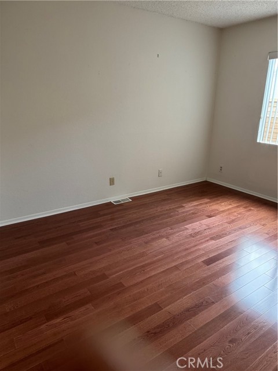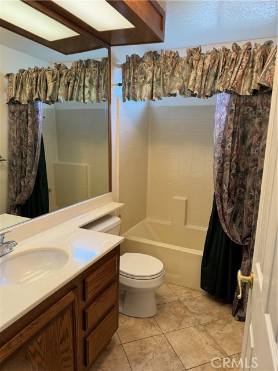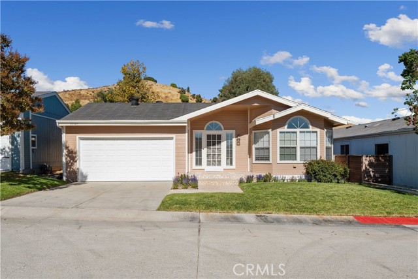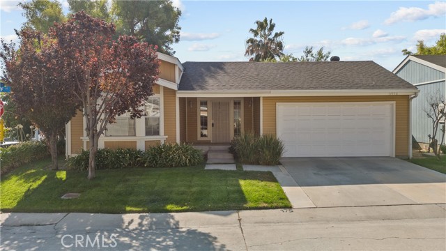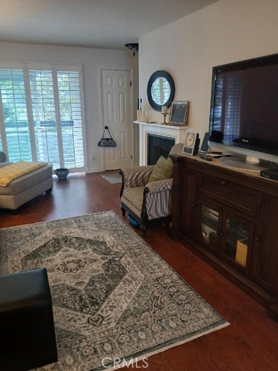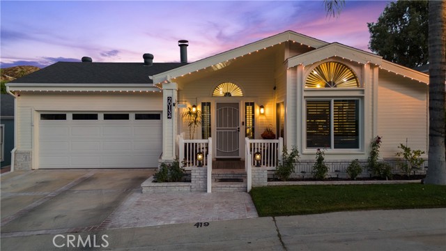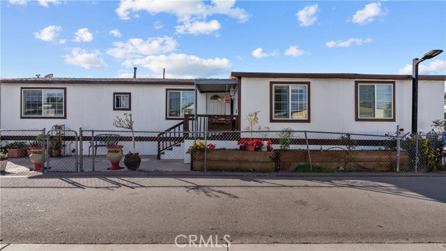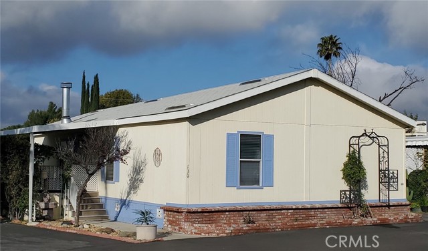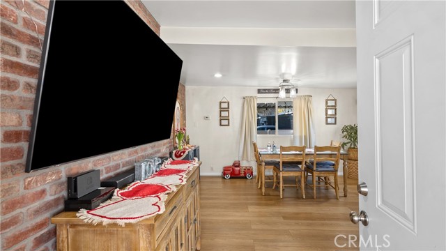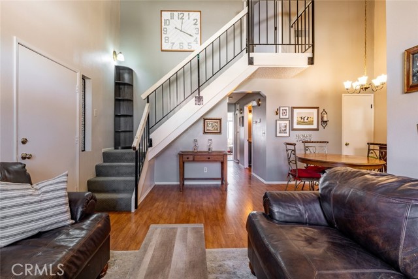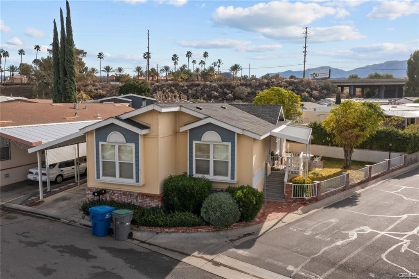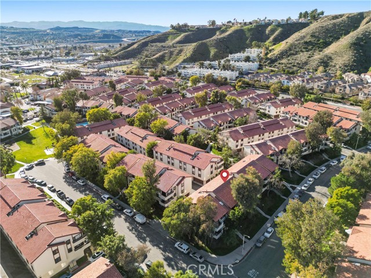20039 Emerald Creek Drive
Canyon Country, CA 91351
Incredible price improvement 09/18/2024 to well below recent sales reflects Seller motivation and creates opportunity for qualified Buyer! Fantastic floor plan believed to be the largest model in affordable Canyon View Estates. Very spacious 3 + 2 offers large Main Bedroom Suite in rear with ample privacy from 2 spacious secondary bedrooms + bath in front. Dramatic large entry opens into soaring cathedral ceilings in Living Room, formal Dining Room, Family Room & Kitchen. Home is centered around very large Living Room featuring fireplace and bay window overlooking patio. Dining Room with built-in cabinetry adjacent to large cook's Kitchen featuring tile flooring & counters, ample cabinetry, gas range, newer upgraded Samsung microwave, newer stainless steel upgraded dishwasher and newer Samsung refrigerator/freezer with WiFi connectivity. One end of Kitchen is open to Family Room with breakfast bar and sliding glass door to patio. The other end of Kitchen conveniently opens to indoor Laundry Room with built in cabinetry and direct access into 2 car attached Garage. Large private Main Bedroom Suite sliding glass door also opens to patio and features a dressing area with both a mirrored wardrobe closet as well as a sizeable walk-in closet. Double door entry from there to private Main Bath that features 2 separate basin areas, separate shower and a large round soaking tub. Recent exterior paint shows care Seller has taken in maintaining the home. New forced air heating unit. Strategically located at west end of street where property has extra privacy with no immediate residential neighbor on west side. Private gated community includes 2 pools, a spa, 2 playgrounds, tennis, basketball, RV parking and a clubhouse available to rent for events.
PROPERTY INFORMATION
| MLS # | SR24163426 | Lot Size | 3,600 Sq. Ft. |
| HOA Fees | $0/Monthly | Property Type | Manufactured On Land |
| Price | $ 309,900
Price Per SqFt: $ 168 |
DOM | 315 Days |
| Address | 20039 Emerald Creek Drive | Type | Residential |
| City | Canyon Country | Sq.Ft. | 1,845 Sq. Ft. |
| Postal Code | 91351 | Garage | 2 |
| County | Los Angeles | Year Built | 1990 |
| Bed / Bath | 3 / 2 | Parking | 2 |
| Built In | 1990 | Status | Active |
INTERIOR FEATURES
| Has Laundry | Yes |
| Laundry Information | Gas & Electric Dryer Hookup, Individual Room, Inside |
| Has Fireplace | Yes |
| Fireplace Information | Living Room |
| Has Appliances | Yes |
| Kitchen Appliances | Dishwasher, Gas Range, Microwave, Refrigerator |
| Kitchen Information | Kitchen Open to Family Room, Tile Counters |
| Kitchen Area | Breakfast Counter / Bar, Dining Room |
| Has Heating | Yes |
| Heating Information | Central |
| Room Information | Family Room, Laundry, Living Room, Primary Suite |
| Has Cooling | Yes |
| Cooling Information | Central Air |
| Flooring Information | Carpet, Laminate, Tile |
| InteriorFeatures Information | Built-in Features, Cathedral Ceiling(s), Ceramic Counters, Open Floorplan |
| EntryLocation | Front |
| Entry Level | 1 |
| WindowFeatures | Bay Window(s) |
| SecuritySafety | Gated with Attendant, Resident Manager |
| Bathroom Information | Bathtub, Shower in Tub, Double Sinks in Primary Bath, Separate tub and shower, Soaking Tub |
| Main Level Bedrooms | 3 |
| Main Level Bathrooms | 2 |
EXTERIOR FEATURES
| ExteriorFeatures | Rain Gutters |
| Roof | Composition |
| Has Pool | No |
| Pool | Association, Community |
| Has Sprinklers | Yes |
WALKSCORE
MAP
MORTGAGE CALCULATOR
- Principal & Interest:
- Property Tax: $331
- Home Insurance:$119
- HOA Fees:$0
- Mortgage Insurance:
PRICE HISTORY
| Date | Event | Price |
| 09/18/2024 | Price Change | $309,900 (-4.62%) |
| 08/08/2024 | Listed | $324,900 |

Topfind Realty
REALTOR®
(844)-333-8033
Questions? Contact today.
Use a Topfind agent and receive a cash rebate of up to $1,550
Canyon Country Similar Properties
Listing provided courtesy of Steve White, Keller Williams VIP Properties. Based on information from California Regional Multiple Listing Service, Inc. as of #Date#. This information is for your personal, non-commercial use and may not be used for any purpose other than to identify prospective properties you may be interested in purchasing. Display of MLS data is usually deemed reliable but is NOT guaranteed accurate by the MLS. Buyers are responsible for verifying the accuracy of all information and should investigate the data themselves or retain appropriate professionals. Information from sources other than the Listing Agent may have been included in the MLS data. Unless otherwise specified in writing, Broker/Agent has not and will not verify any information obtained from other sources. The Broker/Agent providing the information contained herein may or may not have been the Listing and/or Selling Agent.
