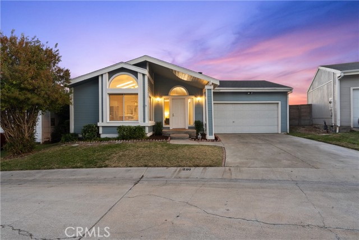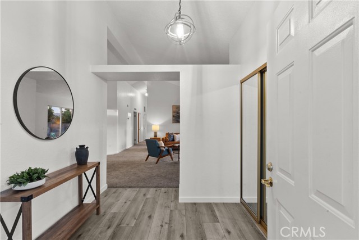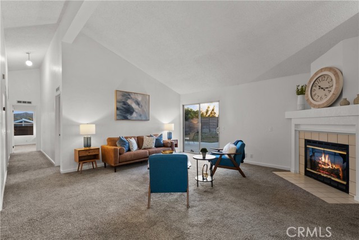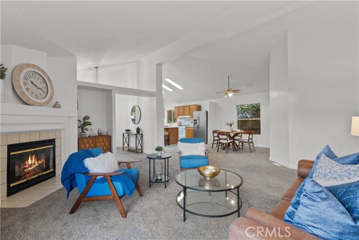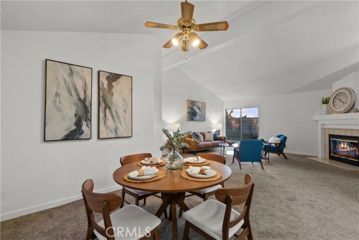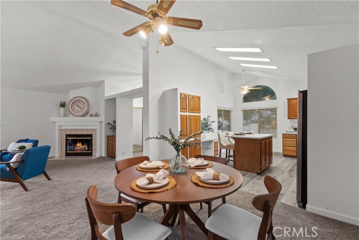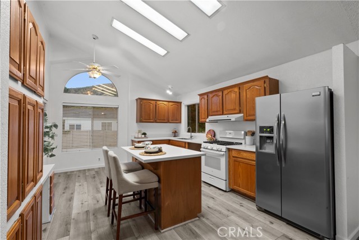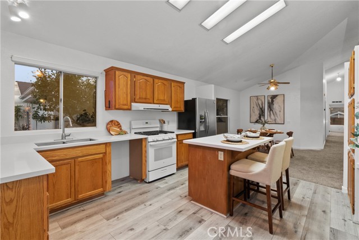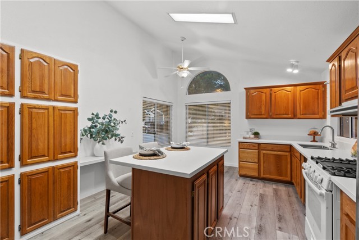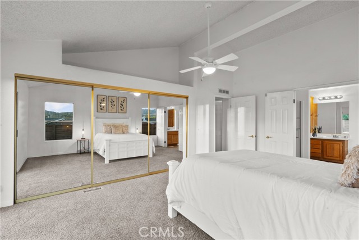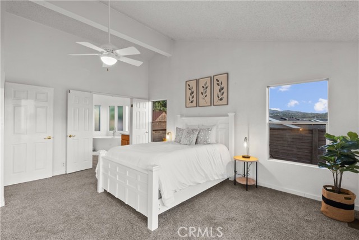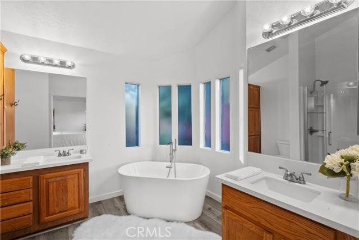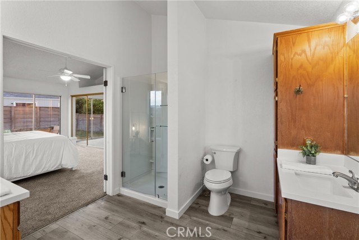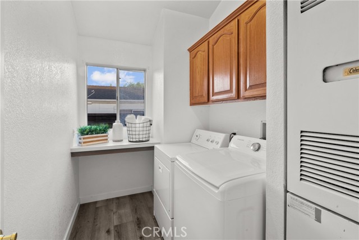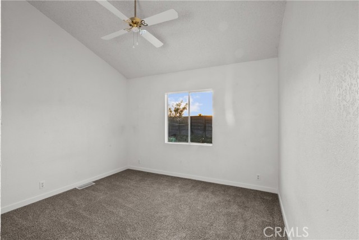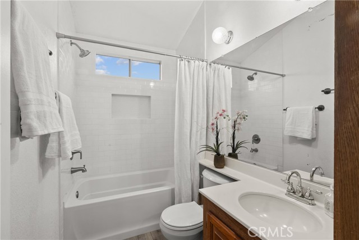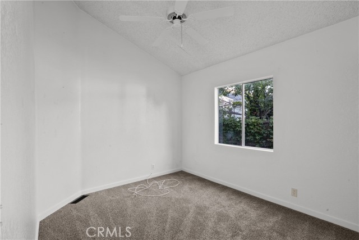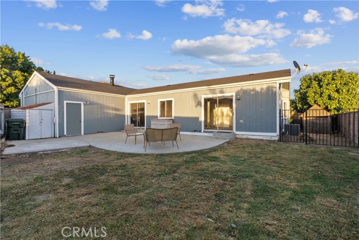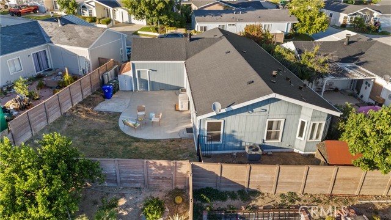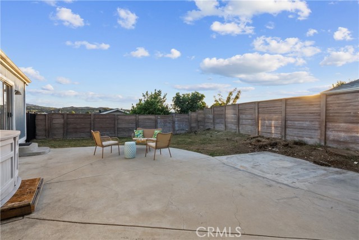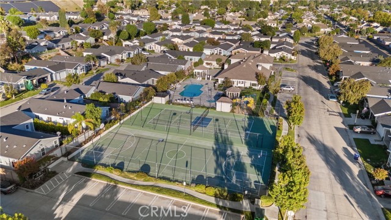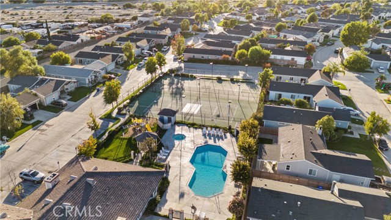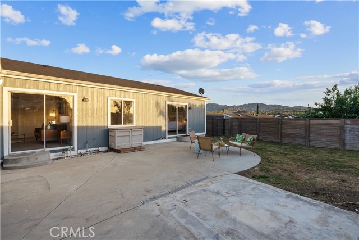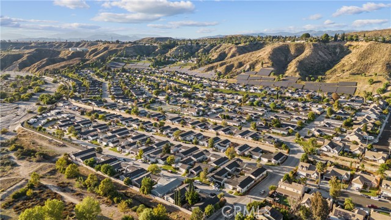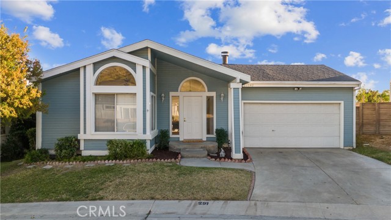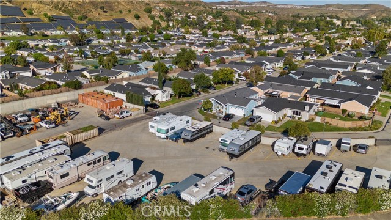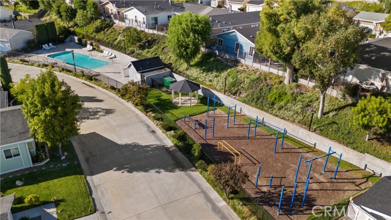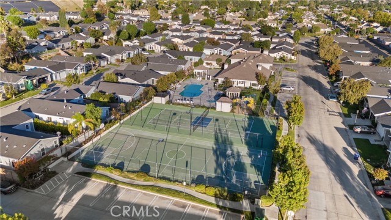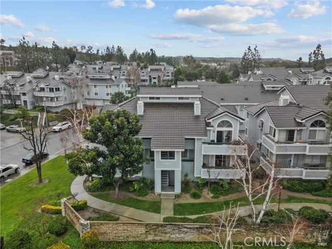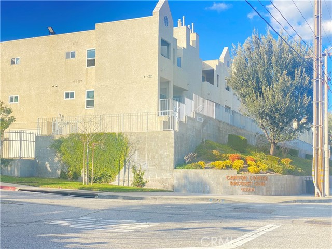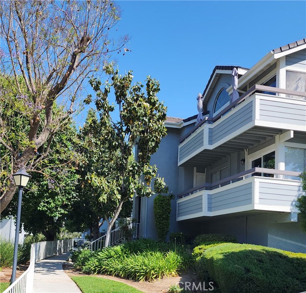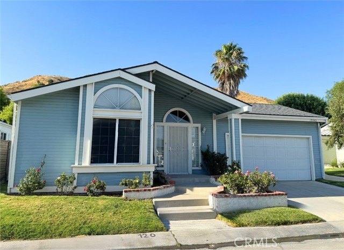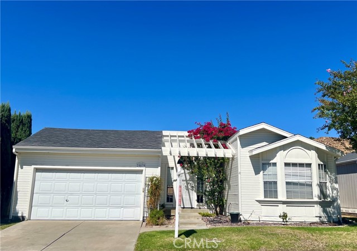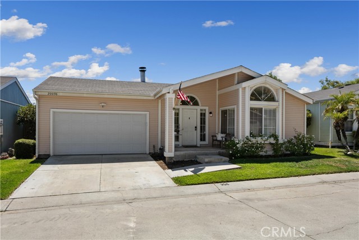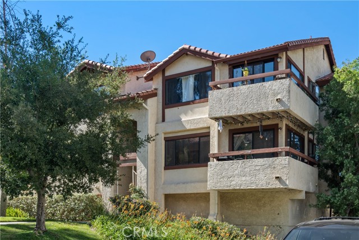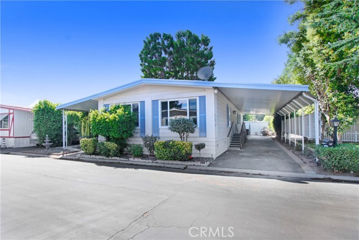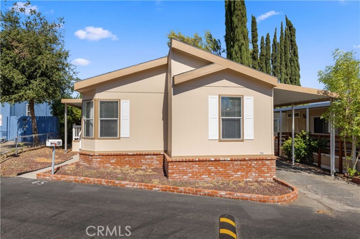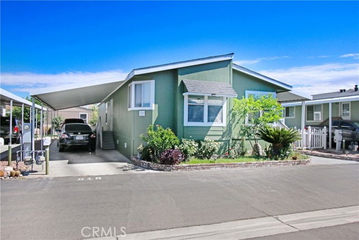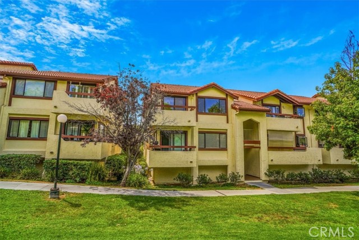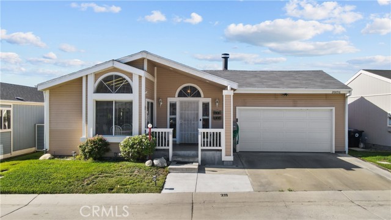20042 Shadow Island Drive
Canyon Country, CA 91351
Sold
20042 Shadow Island Drive
Canyon Country, CA 91351
Sold
THIS IS IT!! Situated behind the guard gate of Canyon View Estates, this stunning manufactured home is a true gem. With a touch of contemporary elegance and endless charm, this property offers a unique blend of comfort and style. As you step inside, you'll be greeted by an open and inviting floor plan under vaulted ceilings, illuminated by the warm California sunshine that floods through the many windows. The spacious living area seamlessly flows into the eat-in kitchen featuring stainless steel refrigerator, island and upgraded quartz counters, perfect for culinary enthusiasts. Separate dining area overlooks family room with cozy fireplace and access to oversized fenced garden patio boasting scenic mountain views. The primary suite is a sanctuary of luxury, complete with a private sliding door, remodeled en-suite bath, and ample mirrored closet space. Thoughtfully remodeled the spa like en-suite boasts freestanding tub, frameless shower door, dual vanities with quartz countertops and luxury vinyl flooring. From the sliding doors, step outside onto the patio to enjoy your morning coffee or relax under the stars. Two additional bedrooms provide versatility for guests or a home office. Oversized laundry room has cabinets and folding counter. The desirable manicured community offers an array of amenities, from two sparkling pools to tennis and basketball courts to playgrounds and a clubhouse. And let's not forget the convenient location to shops, restaurants, schools and highway. Manufactured home sits on oversized lot with a current monthly land lease of approximately $1395.
PROPERTY INFORMATION
| MLS # | SR23191714 | Lot Size | 4,160 Sq. Ft. |
| HOA Fees | $0/Monthly | Property Type | Single Family Residence |
| Price | $ 298,000
Price Per SqFt: $ 170 |
DOM | 787 Days |
| Address | 20042 Shadow Island Drive | Type | Residential |
| City | Canyon Country | Sq.Ft. | 1,752 Sq. Ft. |
| Postal Code | 91351 | Garage | 2 |
| County | Los Angeles | Year Built | 1990 |
| Bed / Bath | 3 / 2 | Parking | 2 |
| Built In | 1990 | Status | Closed |
| Sold Date | 2023-12-01 |
INTERIOR FEATURES
| Has Laundry | Yes |
| Laundry Information | Individual Room |
| Has Fireplace | Yes |
| Fireplace Information | Family Room |
| Has Appliances | Yes |
| Kitchen Appliances | Gas Range, Ice Maker, Range Hood, Water Heater |
| Kitchen Information | Kitchen Island, Kitchen Open to Family Room, Quartz Counters |
| Kitchen Area | Breakfast Counter / Bar, Breakfast Nook, Dining Room, In Kitchen |
| Room Information | All Bedrooms Down, Family Room, Foyer, Kitchen, Laundry, Main Floor Bedroom, Main Floor Primary Bedroom, Primary Bathroom, Primary Bedroom, Primary Suite, See Remarks |
| Has Cooling | Yes |
| Cooling Information | Central Air |
| Flooring Information | Carpet, Vinyl |
| InteriorFeatures Information | Cathedral Ceiling(s), Ceiling Fan(s), Open Floorplan, Pantry, Quartz Counters, Storage, Unfurnished |
| DoorFeatures | Mirror Closet Door(s), Sliding Doors |
| EntryLocation | Ground Level |
| Entry Level | 1 |
| SecuritySafety | 24 Hour Security, Gated with Attendant, Gated with Guard |
| Bathroom Information | Bathtub, Shower in Tub, Double Sinks in Primary Bath, Main Floor Full Bath, Quartz Counters, Remodeled, Separate tub and shower, Soaking Tub, Upgraded, Vanity area |
| Main Level Bedrooms | 3 |
| Main Level Bathrooms | 2 |
EXTERIOR FEATURES
| Roof | Shingle |
| Has Pool | No |
| Pool | Community |
| Has Patio | Yes |
| Patio | Concrete, Patio |
| Has Fence | Yes |
| Fencing | Wood |
WALKSCORE
MAP
MORTGAGE CALCULATOR
- Principal & Interest:
- Property Tax: $318
- Home Insurance:$119
- HOA Fees:$0
- Mortgage Insurance:
PRICE HISTORY
| Date | Event | Price |
| 11/16/2023 | Pending | $298,000 |
| 11/14/2023 | Relisted | $298,000 |
| 11/05/2023 | Relisted | $298,000 |

Topfind Realty
REALTOR®
(844)-333-8033
Questions? Contact today.
Interested in buying or selling a home similar to 20042 Shadow Island Drive?
Canyon Country Similar Properties
Listing provided courtesy of Kimberly Hargraves, Coldwell Banker Quality Properties. Based on information from California Regional Multiple Listing Service, Inc. as of #Date#. This information is for your personal, non-commercial use and may not be used for any purpose other than to identify prospective properties you may be interested in purchasing. Display of MLS data is usually deemed reliable but is NOT guaranteed accurate by the MLS. Buyers are responsible for verifying the accuracy of all information and should investigate the data themselves or retain appropriate professionals. Information from sources other than the Listing Agent may have been included in the MLS data. Unless otherwise specified in writing, Broker/Agent has not and will not verify any information obtained from other sources. The Broker/Agent providing the information contained herein may or may not have been the Listing and/or Selling Agent.
