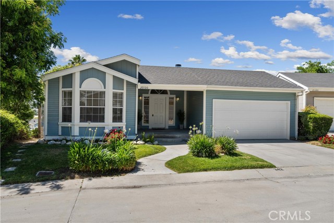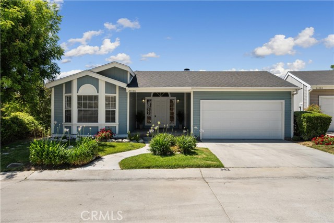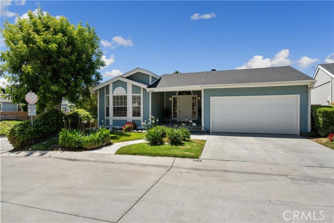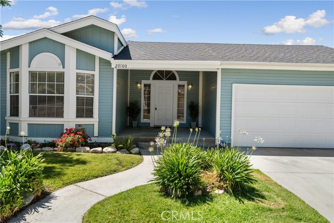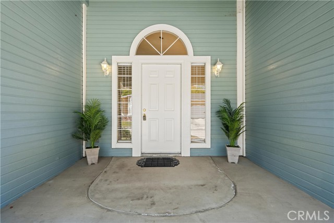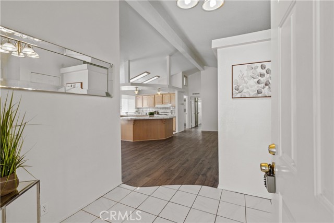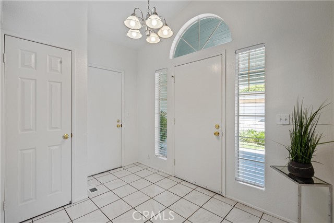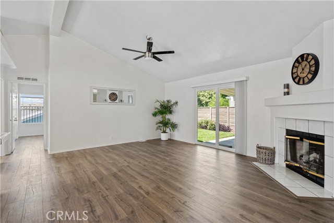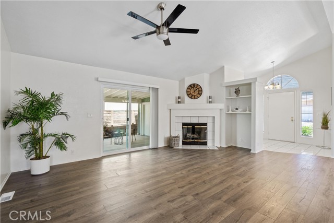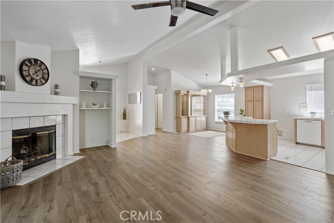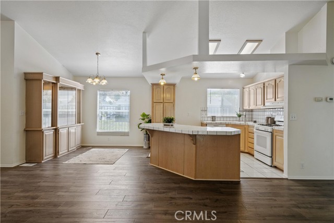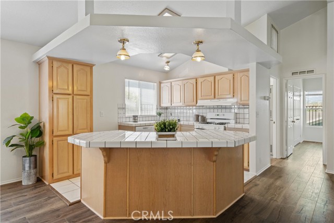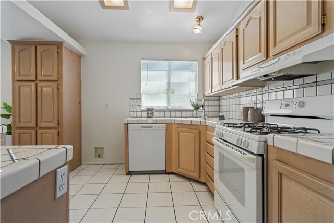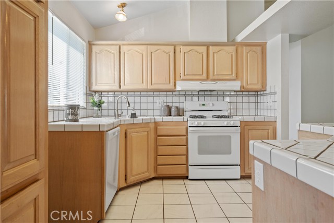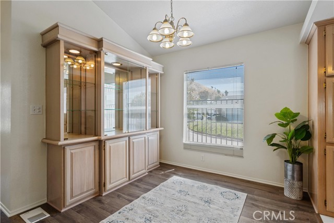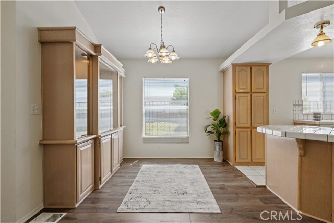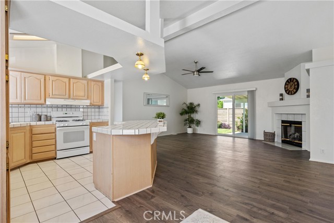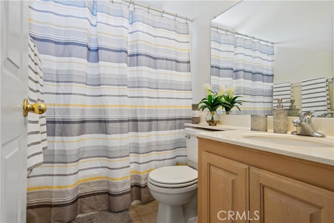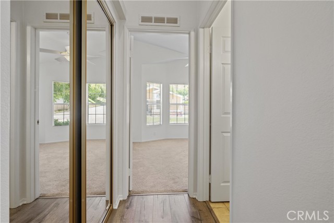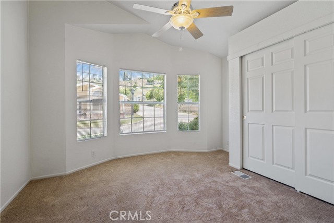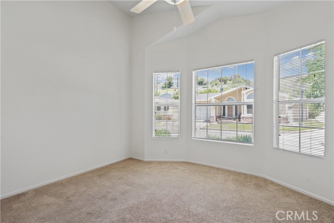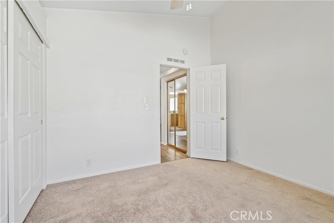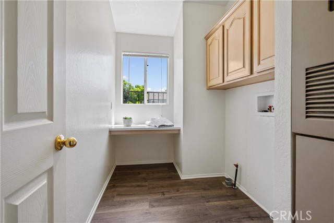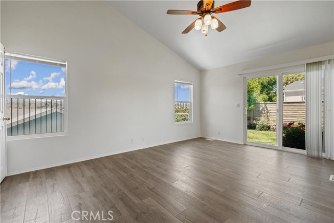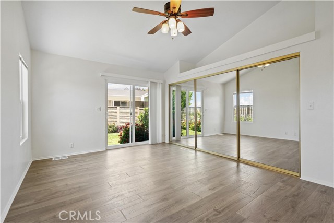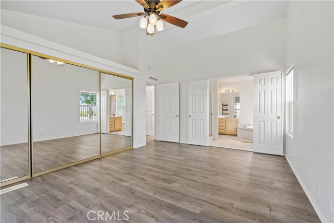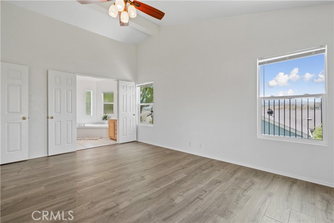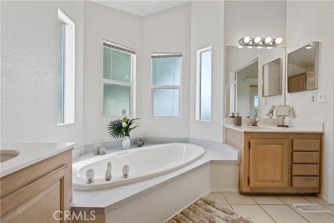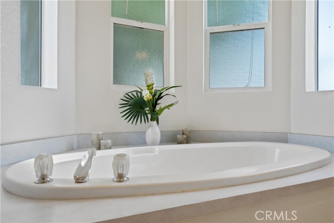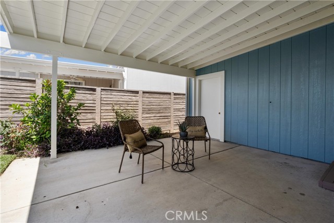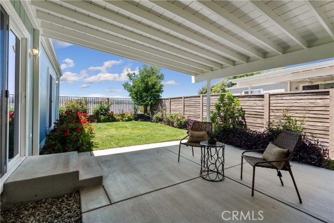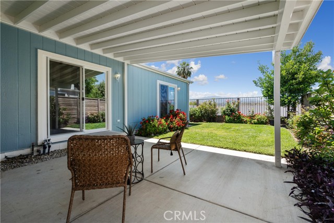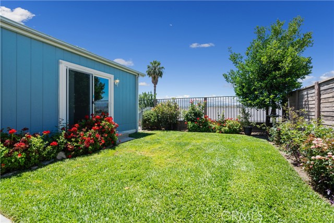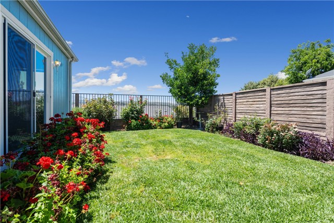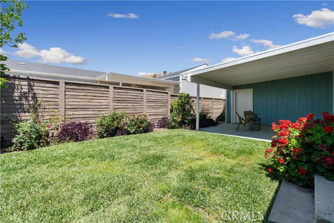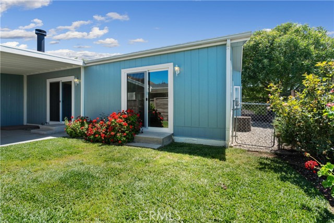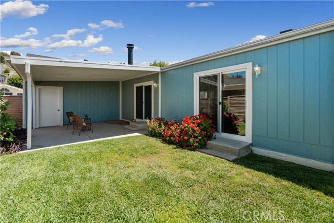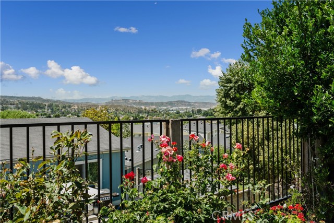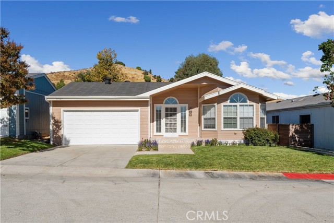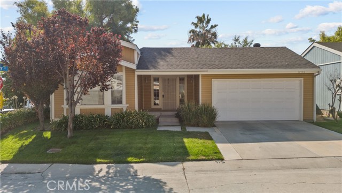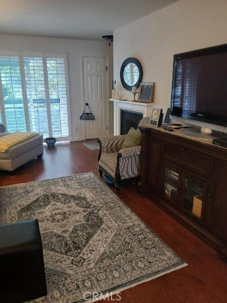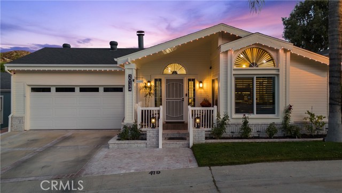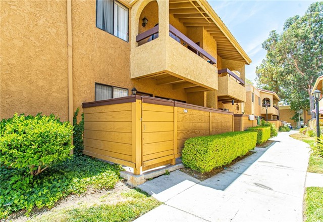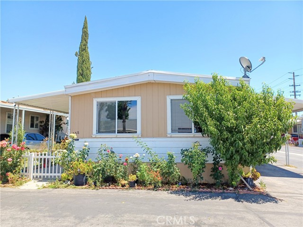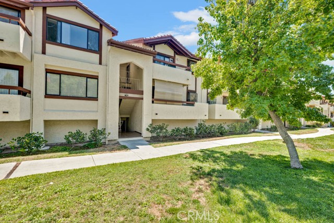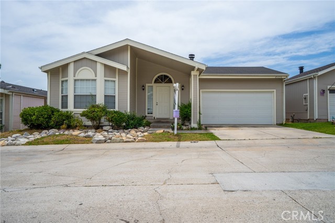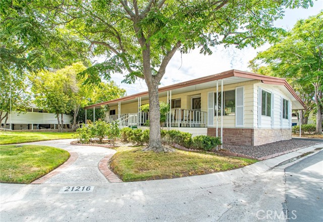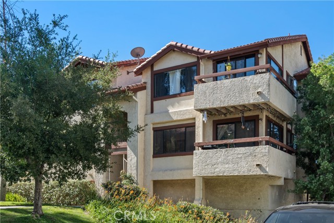20100 Crestview Drive
Canyon Country, CA 91351
Sold
20100 Crestview Drive
Canyon Country, CA 91351
Sold
Discover your perfect home in this open and spacious 2 BD, 2 BA residence that combines recent upgrades and custom features. Situated in a gated community, this home consists of elegant tile flooring in the entryway, kitchen, and both bathrooms, along with ceiling fans throughout for optimal comfort. The dining area, living room, and primary suite have been upgraded with luxury vinyl flooring. The inviting living room boasts a cozy fireplace, perfect for relaxing evenings. Step outside to a covered patio, ideal for entertaining guests or enjoying a quiet morning coffee. The backyard offers a stunning view, providing a peaceful retreat to unwind and enjoy nature's beauty. This home includes ample storage space, and a thoughtfully designed floor plan. It is located in Canyon View Estates and has a current monthly land lease of $1,831.50 per month which includes community amenities such as a 24 hour gate, usage of 2 pools and spa, 2 sport courts, and 2 play areas. Canyon View also offers a community clubhouse and RV storage. Home is located near parks, bike & walking paths, shopping & entertainment, and schools. Easy freeway and Metro-link access. Home is a must see! Please submit pre-approval along with proof of funds with offer. Buyer to verify all before close of escrow.
PROPERTY INFORMATION
| MLS # | SR24129632 | Lot Size | 3,698 Sq. Ft. |
| HOA Fees | $0/Monthly | Property Type | Single Family Residence |
| Price | $ 290,000
Price Per SqFt: $ 221 |
DOM | 423 Days |
| Address | 20100 Crestview Drive | Type | Residential |
| City | Canyon Country | Sq.Ft. | 1,311 Sq. Ft. |
| Postal Code | 91351 | Garage | 2 |
| County | Los Angeles | Year Built | 1992 |
| Bed / Bath | 2 / 2 | Parking | 2 |
| Built In | 1992 | Status | Closed |
| Sold Date | 2024-08-26 |
INTERIOR FEATURES
| Has Laundry | Yes |
| Laundry Information | Gas Dryer Hookup, Individual Room, Inside |
| Has Fireplace | Yes |
| Fireplace Information | Family Room |
| Has Appliances | Yes |
| Kitchen Appliances | Dishwasher, Disposal, Gas Oven, Gas Cooktop |
| Kitchen Information | Kitchen Island, Tile Counters |
| Has Heating | Yes |
| Heating Information | Central |
| Room Information | Kitchen, Laundry, Living Room, Primary Bathroom, Primary Bedroom |
| Has Cooling | Yes |
| Cooling Information | Central Air |
| Flooring Information | Carpet, Tile, Vinyl |
| InteriorFeatures Information | Cathedral Ceiling(s), High Ceilings |
| EntryLocation | front |
| Entry Level | 1 |
| Has Spa | Yes |
| SpaDescription | Community |
| SecuritySafety | Gated with Guard |
| Bathroom Information | Bathtub |
| Main Level Bedrooms | 2 |
| Main Level Bathrooms | 2 |
EXTERIOR FEATURES
| Roof | Composition |
| Has Pool | No |
| Pool | Community |
| Has Patio | Yes |
| Patio | Covered |
| Has Fence | Yes |
| Fencing | Block |
WALKSCORE
MAP
MORTGAGE CALCULATOR
- Principal & Interest:
- Property Tax: $309
- Home Insurance:$119
- HOA Fees:$0
- Mortgage Insurance:
PRICE HISTORY
| Date | Event | Price |
| 07/28/2024 | Pending | $290,000 |
| 06/27/2024 | Listed | $290,000 |

Topfind Realty
REALTOR®
(844)-333-8033
Questions? Contact today.
Interested in buying or selling a home similar to 20100 Crestview Drive?
Canyon Country Similar Properties
Listing provided courtesy of Megan Saputo, Coldwell Banker Realty. Based on information from California Regional Multiple Listing Service, Inc. as of #Date#. This information is for your personal, non-commercial use and may not be used for any purpose other than to identify prospective properties you may be interested in purchasing. Display of MLS data is usually deemed reliable but is NOT guaranteed accurate by the MLS. Buyers are responsible for verifying the accuracy of all information and should investigate the data themselves or retain appropriate professionals. Information from sources other than the Listing Agent may have been included in the MLS data. Unless otherwise specified in writing, Broker/Agent has not and will not verify any information obtained from other sources. The Broker/Agent providing the information contained herein may or may not have been the Listing and/or Selling Agent.
