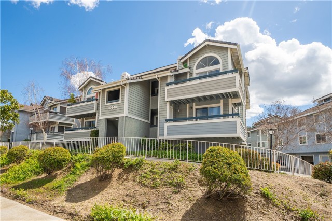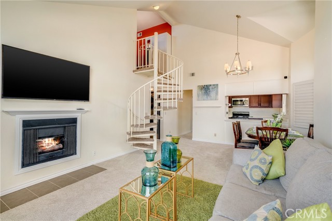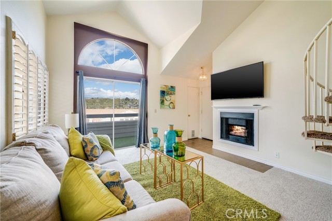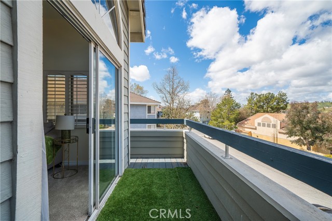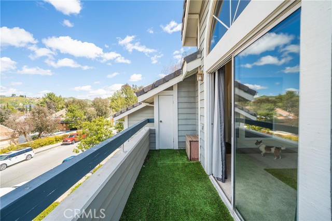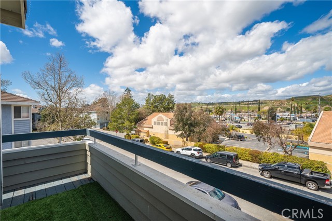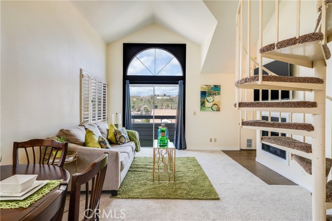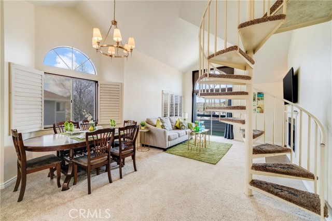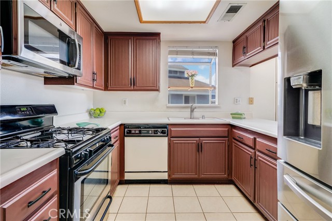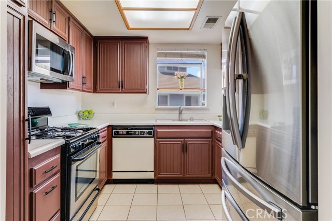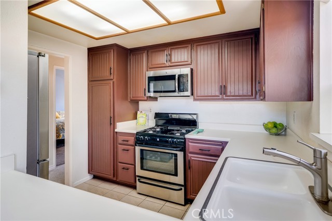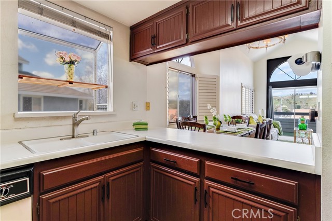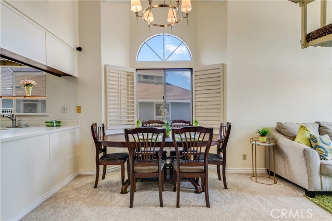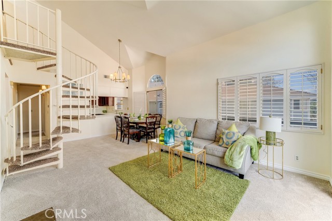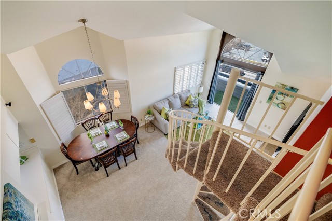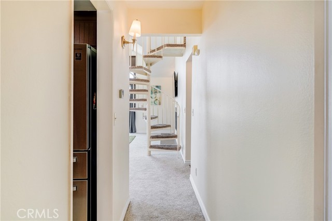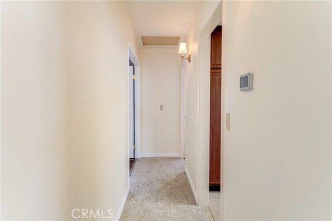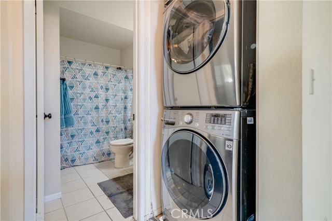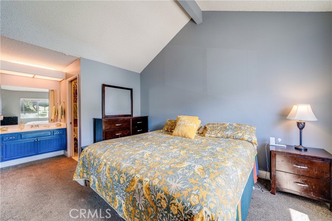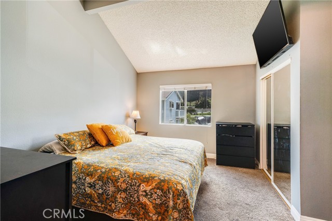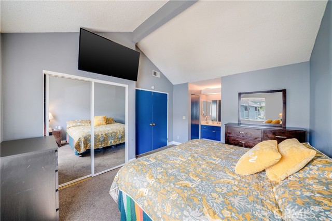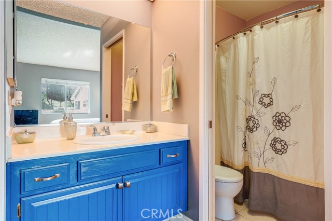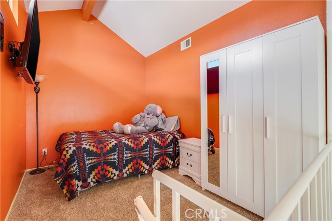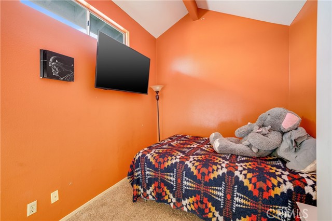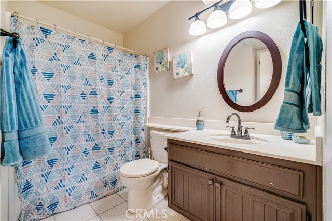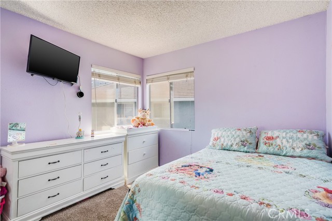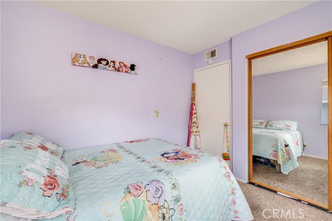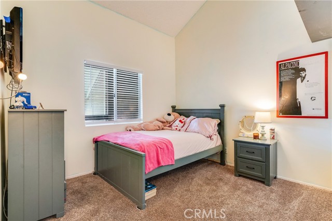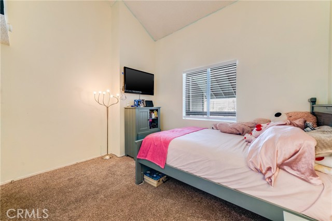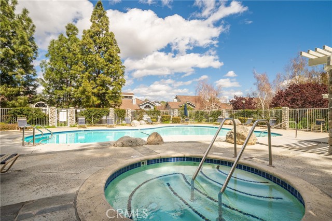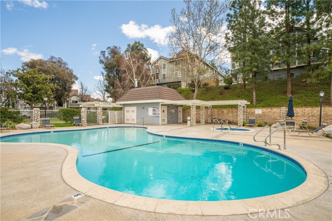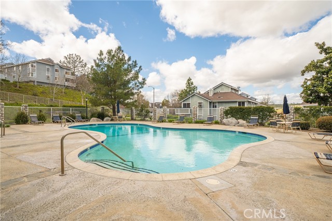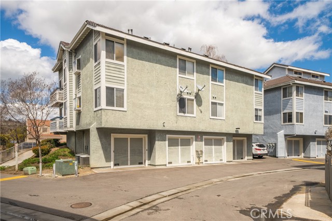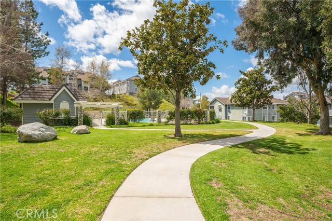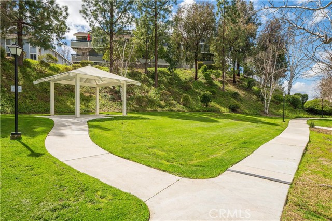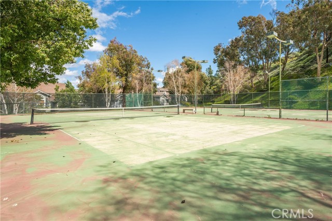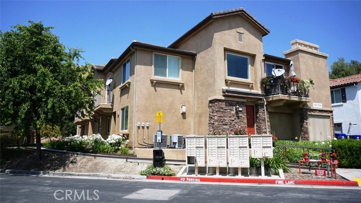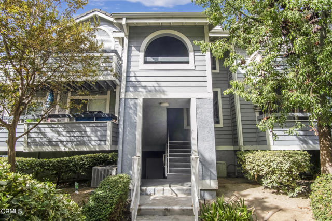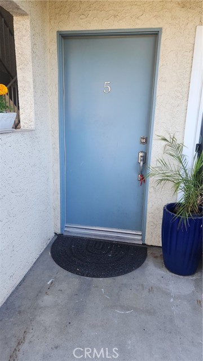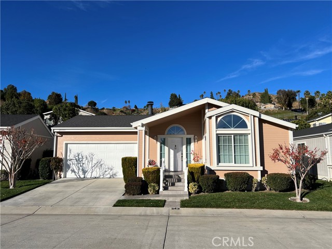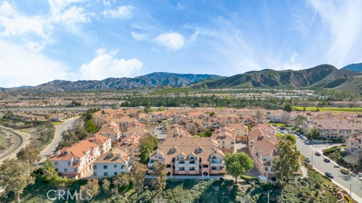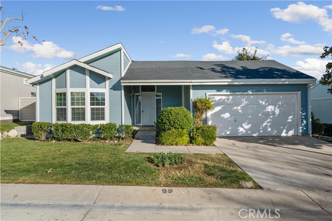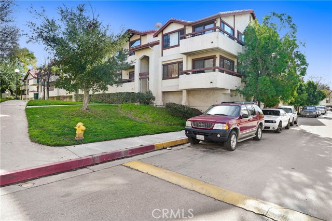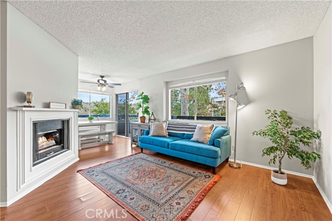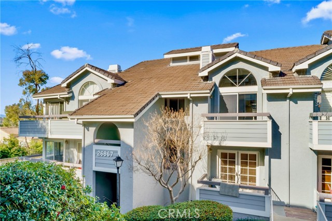20340 Fanchon Lane #112
Canyon Country, CA 91351
Sold
20340 Fanchon Lane #112
Canyon Country, CA 91351
Sold
Charming and well-maintained top level corner unit located in a peaceful and desirable neighborhood. This bright and airy 3-bedroom, 2-bathroom property offers a spacious and comfortable living space, with cathedral ceilings and a fireplace for those cold nights. Nice sized patio area right off the living room and a loft which is currently being used as a 4th BEDROOM. Upon entering the home, you'll be greeted by a warm and inviting living room with large windows that allow plenty of natural light to fill the space. The open-concept layout flows seamlessly into the dining area, creating an airy and inviting feel. The kitchen features ample counter space, and plenty of cabinets for storage. The kitchen also has a large breakfast bar, perfect for preparing meals or enjoying a quick breakfast before heading out for the day. The master bedroom offers a spacious layout, large windows, and an en-suite bathroom. Two additional bedrooms and a bathroom. Additional features of this home include stackable washer/dryer, a lower level tandem 2-car garage, and central heating and air conditioning. Located in a highly desirable neighborhood, this home is conveniently situated close to schools, parks, shopping centers, and restaurants. Don't miss this incredible opportunity to get into this well painted unit.
PROPERTY INFORMATION
| MLS # | PV23054945 | Lot Size | 826,227 Sq. Ft. |
| HOA Fees | $380/Monthly | Property Type | Condominium |
| Price | $ 469,999
Price Per SqFt: $ 470 |
DOM | 970 Days |
| Address | 20340 Fanchon Lane #112 | Type | Residential |
| City | Canyon Country | Sq.Ft. | 1,001 Sq. Ft. |
| Postal Code | 91351 | Garage | 2 |
| County | Los Angeles | Year Built | 1988 |
| Bed / Bath | 3 / 2 | Parking | 2 |
| Built In | 1988 | Status | Closed |
| Sold Date | 2023-05-05 |
INTERIOR FEATURES
| Has Laundry | Yes |
| Laundry Information | Gas Dryer Hookup, Stackable, Washer Hookup |
| Has Fireplace | Yes |
| Fireplace Information | Living Room |
| Has Appliances | Yes |
| Kitchen Appliances | Dishwasher, Gas Oven, Gas Cooktop, Microwave |
| Kitchen Information | Pots & Pan Drawers, Stone Counters |
| Has Heating | Yes |
| Heating Information | Central |
| Room Information | Kitchen, Living Room, Main Floor Bedroom |
| Has Cooling | Yes |
| Cooling Information | Central Air |
| Flooring Information | Carpet, Tile |
| InteriorFeatures Information | Balcony |
| DoorFeatures | Mirror Closet Door(s), Sliding Doors |
| Has Spa | Yes |
| SpaDescription | Association, In Ground |
| WindowFeatures | Double Pane Windows, Plantation Shutters |
| SecuritySafety | Carbon Monoxide Detector(s), Fire and Smoke Detection System |
| Bathroom Information | Shower in Tub |
| Main Level Bedrooms | 1 |
| Main Level Bathrooms | 1 |
EXTERIOR FEATURES
| Has Pool | No |
| Pool | Association, In Ground |
WALKSCORE
MAP
MORTGAGE CALCULATOR
- Principal & Interest:
- Property Tax: $501
- Home Insurance:$119
- HOA Fees:$380
- Mortgage Insurance:
PRICE HISTORY
| Date | Event | Price |
| 05/05/2023 | Sold | $485,000 |
| 04/14/2023 | Active Under Contract | $469,999 |
| 04/05/2023 | Listed | $469,999 |

Topfind Realty
REALTOR®
(844)-333-8033
Questions? Contact today.
Interested in buying or selling a home similar to 20340 Fanchon Lane #112?
Canyon Country Similar Properties
Listing provided courtesy of Dounia Zamora, Keller Williams Palos Verdes. Based on information from California Regional Multiple Listing Service, Inc. as of #Date#. This information is for your personal, non-commercial use and may not be used for any purpose other than to identify prospective properties you may be interested in purchasing. Display of MLS data is usually deemed reliable but is NOT guaranteed accurate by the MLS. Buyers are responsible for verifying the accuracy of all information and should investigate the data themselves or retain appropriate professionals. Information from sources other than the Listing Agent may have been included in the MLS data. Unless otherwise specified in writing, Broker/Agent has not and will not verify any information obtained from other sources. The Broker/Agent providing the information contained herein may or may not have been the Listing and/or Selling Agent.
