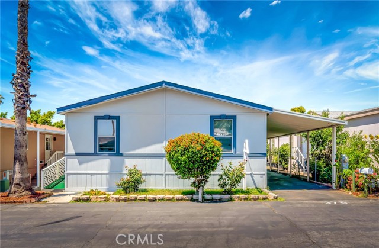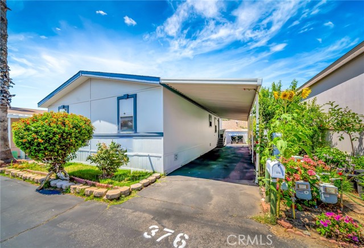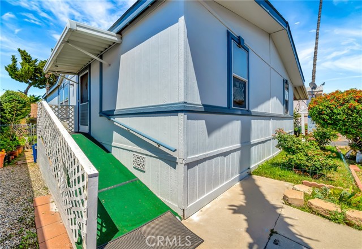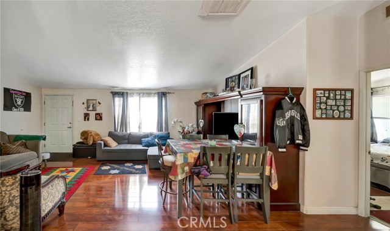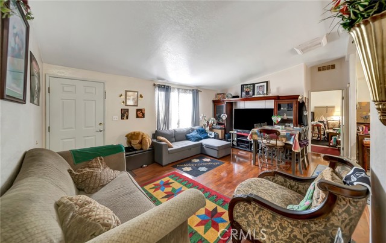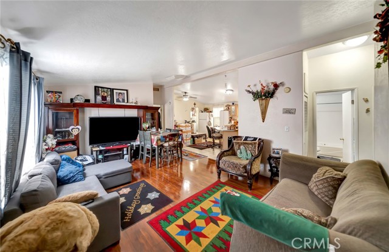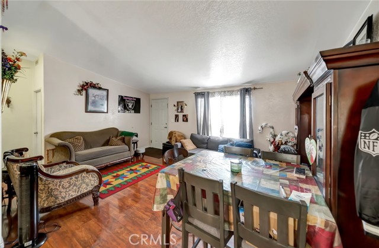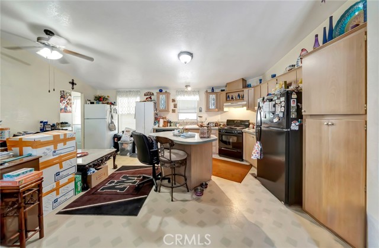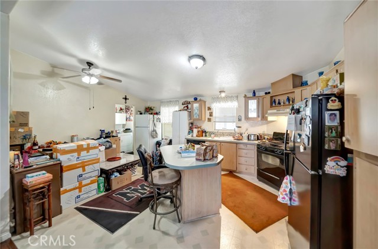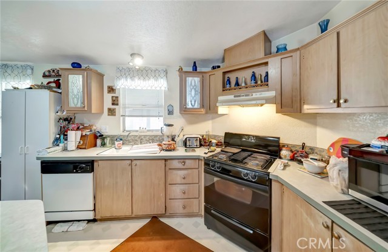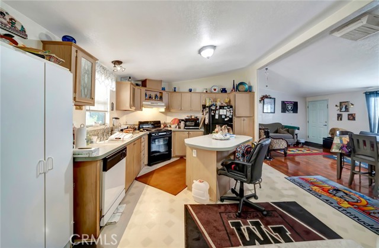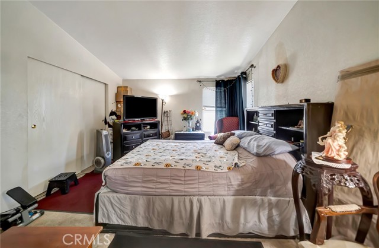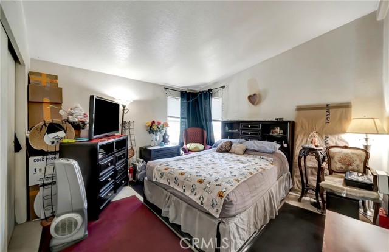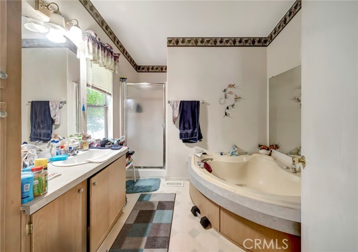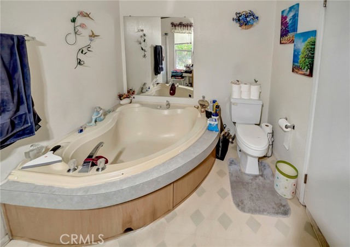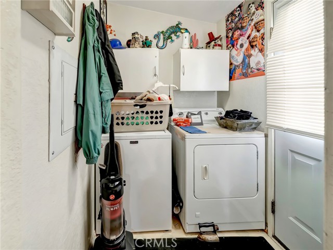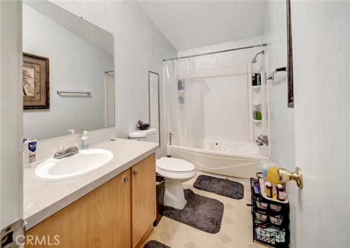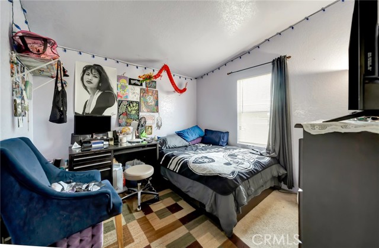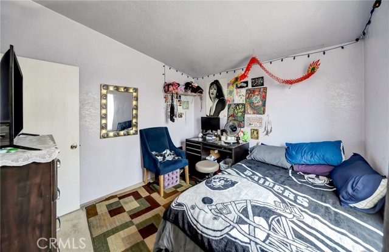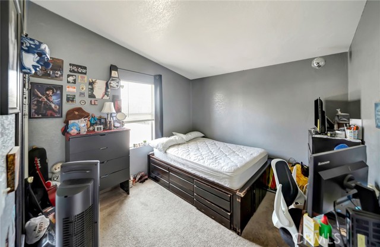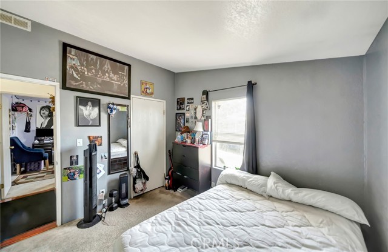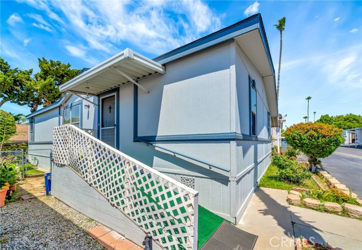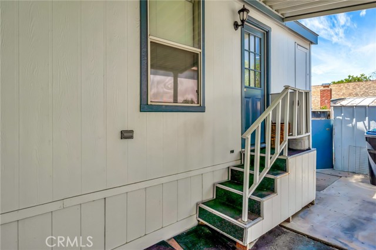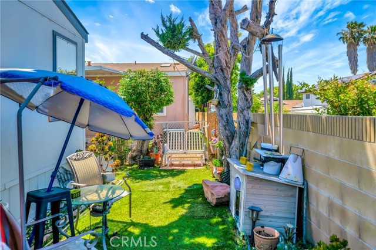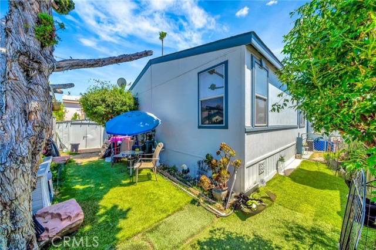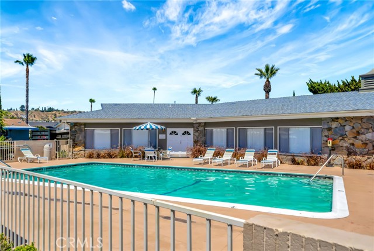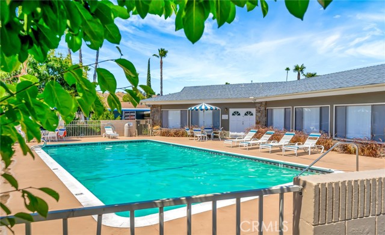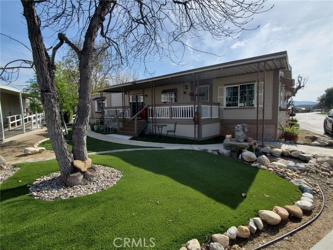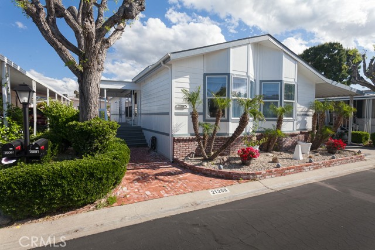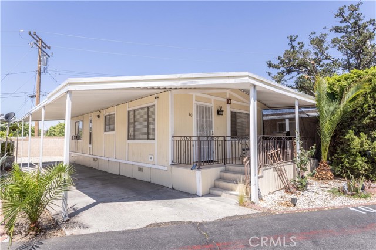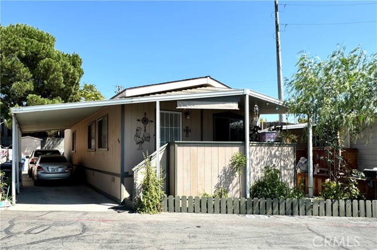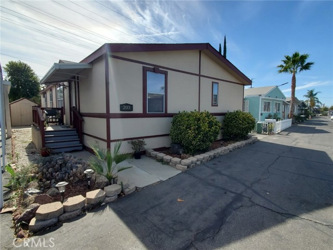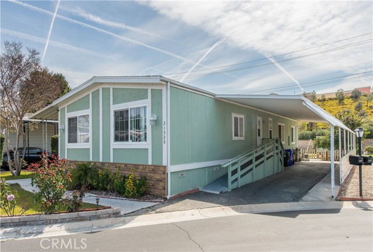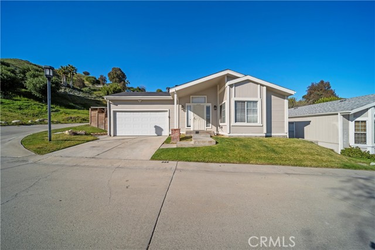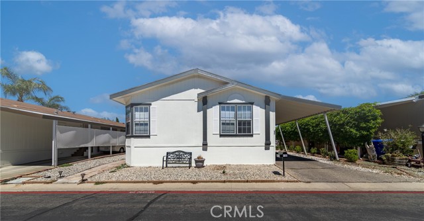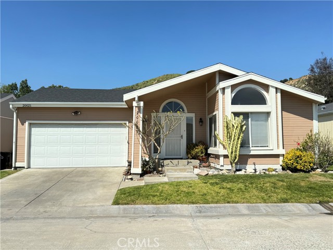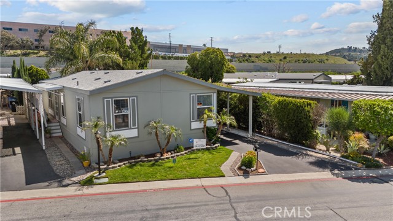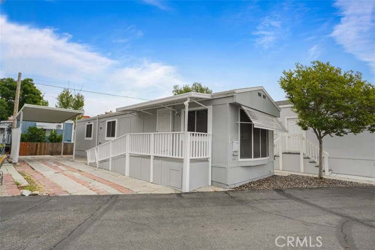20401 Soledad Canyon Rd #376
Canyon Country, CA 91351
Sold
20401 Soledad Canyon Rd #376
Canyon Country, CA 91351
Sold
Welcome to Parklane Estates conveniently located in Canyon Country! This home offers 3 bedrooms, 2 bathrooms, dining room, living room, laundry room and spacious yard. Carport can fit up to two cars comfortably. As you enter, you will notice this home has high ceilings and an open concept starting from the kitchen to dining and living room area. Fairly new floors all throughout the living room. Kitchen is very spacious and open and comes with lots of kitchen cabinets. Kitchen also has room for 2 refrigerators or freezer as well. As you walk to the living room, you will notice the second bathroom. Easy access for the 2 bedrooms that are nearby. Both rooms come with clean carpet and fairly spaced for privacy. On the other side of the living room, you have the master bedroom. Perfect distance from the 2 bedrooms for privacy. Master bedroom with spacious closet and bathroom. This home has two entrances one near the carport with a stairway entrance to allow more space for cars and another one on the side of the home with a RAMP! As you go down the ramp you have your side yard that leads to back. Back yard is gated for pet purposes, and you will find the shed and A/C unit. A/C unit was replaced and updated. Windows were also replaced and upgraded for sound and to keep home cool and save energy. The mobile home park is located in a great community and a perfect location for commuters. Come take a look at this home and feel the warmth you have been seeking for!
PROPERTY INFORMATION
| MLS # | SR23113348 | Lot Size | N/A |
| HOA Fees | $0/Monthly | Property Type | N/A |
| Price | $ 200,000
Price Per SqFt: $ inf |
DOM | 892 Days |
| Address | 20401 Soledad Canyon Rd #376 | Type | Manufactured In Park |
| City | Canyon Country | Sq.Ft. | 0 Sq. Ft. |
| Postal Code | 91351 | Garage | 2 |
| County | Los Angeles | Year Built | 1999 |
| Bed / Bath | 3 / 2 | Parking | 4 |
| Built In | 1999 | Status | Closed |
| Sold Date | 2023-12-22 |
INTERIOR FEATURES
| Has Laundry | Yes |
| Laundry Information | Electric Dryer Hookup, Washer Hookup |
| Has Appliances | Yes |
| Kitchen Appliances | Gas Oven, Gas Cooktop |
| Kitchen Information | Kitchen Island |
| Has Heating | Yes |
| Heating Information | Central |
| Room Information | All Bedrooms Down, Kitchen, Laundry, Living Room |
| Has Cooling | Yes |
| Cooling Information | Central Air |
| Flooring Information | Laminate |
| InteriorFeatures Information | High Ceilings, Open Floorplan, Storage |
| EntryLocation | Side |
| Entry Level | 1 |
| Has Spa | Yes |
| SpaDescription | Association |
| Bathroom Information | Bathtub |
EXTERIOR FEATURES
| Has Pool | No |
| Pool | Association |
WALKSCORE
MAP
MORTGAGE CALCULATOR
- Principal & Interest:
- Property Tax: $213
- Home Insurance:$119
- HOA Fees:$0
- Mortgage Insurance:
PRICE HISTORY
| Date | Event | Price |
| 12/22/2023 | Sold | $200,000 |
| 11/08/2023 | Pending | $200,000 |
| 09/25/2023 | Active Under Contract | $200,000 |
| 06/25/2023 | Listed | $200,000 |

Topfind Realty
REALTOR®
(844)-333-8033
Questions? Contact today.
Interested in buying or selling a home similar to 20401 Soledad Canyon Rd #376?
Canyon Country Similar Properties
Listing provided courtesy of Jorge Huerta Fuentes, eXp Realty of California Inc. Based on information from California Regional Multiple Listing Service, Inc. as of #Date#. This information is for your personal, non-commercial use and may not be used for any purpose other than to identify prospective properties you may be interested in purchasing. Display of MLS data is usually deemed reliable but is NOT guaranteed accurate by the MLS. Buyers are responsible for verifying the accuracy of all information and should investigate the data themselves or retain appropriate professionals. Information from sources other than the Listing Agent may have been included in the MLS data. Unless otherwise specified in writing, Broker/Agent has not and will not verify any information obtained from other sources. The Broker/Agent providing the information contained herein may or may not have been the Listing and/or Selling Agent.
